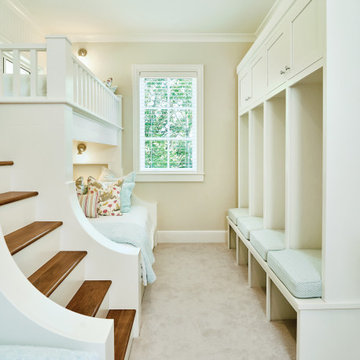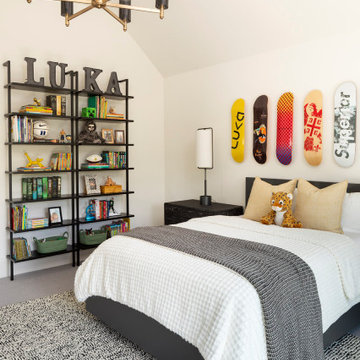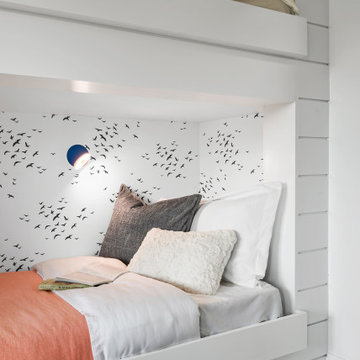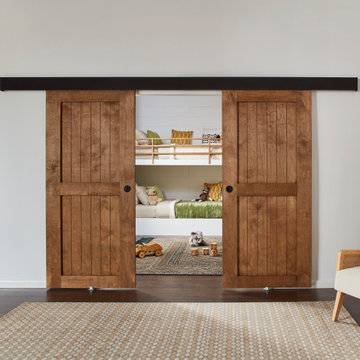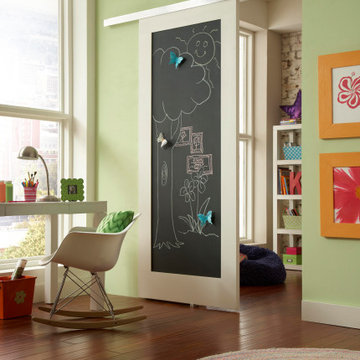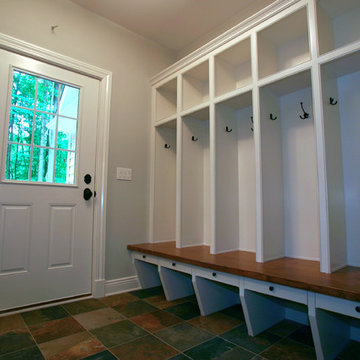Kids' Room Ideas
Refine by:
Budget
Sort by:Popular Today
3501 - 3520 of 196,753 photos
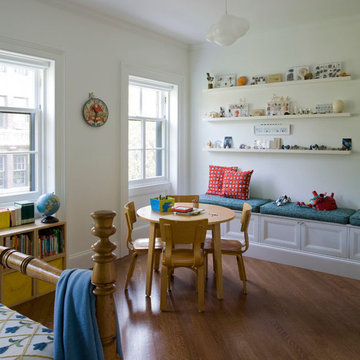
Hulya Kolabas
Example of a mid-sized transitional boy medium tone wood floor kids' room design in New York with white walls
Example of a mid-sized transitional boy medium tone wood floor kids' room design in New York with white walls
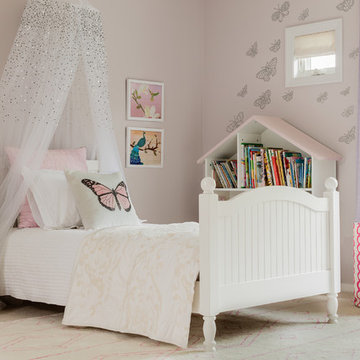
A busy family moves to a new home stuck in the 90's in metro Boston and requests a full refresh and renovation. Lots of family friendly materials and finishes are used. Some areas feel more modern, others have more of a transitional flair. Elegance is not impossible in a family home, as this project illustrates. Spaces are designed and used for adults and kids. For example the family room doubles as a kids craft room, but also houses a piano and guitars, a library and a sitting area for parents to hang out with their children. The living room is family friendly with a stain resistant sectional sofa, large TV screen but also houses refined decor, a wet bar, and sophisticated seating. The entry foyer offers bins to throw shoes in, and the dining room has an indoor outdoor rug that can be hosed down as needed! The master bedroom is a romantic, transitional space.
Photography: Michael J Lee
Find the right local pro for your project
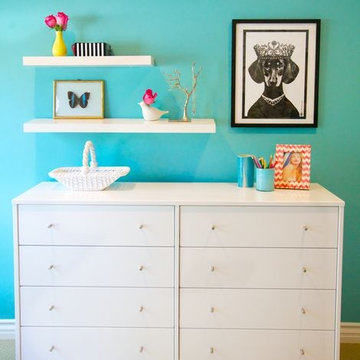
Teen Girls Bedroom Room and Board Moda Cubby dresser, Plantation Chevron frame, Floral Art in Venice bird vase. Photo by Sal Taylor Kidd
Inspiration for a modern kids' room remodel in Los Angeles
Inspiration for a modern kids' room remodel in Los Angeles
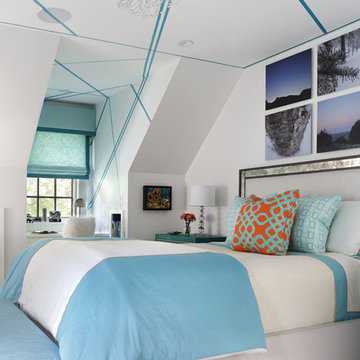
Girl's bedroom with a a groovy vibe.
Photography by Peter Rymwid
Kids' room - mid-sized contemporary girl kids' room idea in New York with white walls
Kids' room - mid-sized contemporary girl kids' room idea in New York with white walls
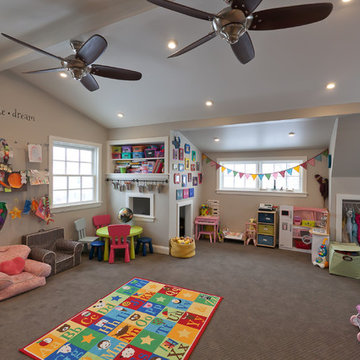
Example of a large classic gender-neutral carpeted kids' room design in Denver with gray walls
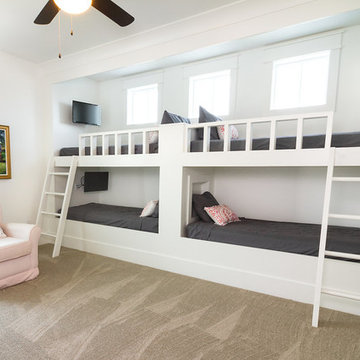
Example of a mid-sized beach style gender-neutral carpeted and beige floor kids' room design in Charleston with white walls
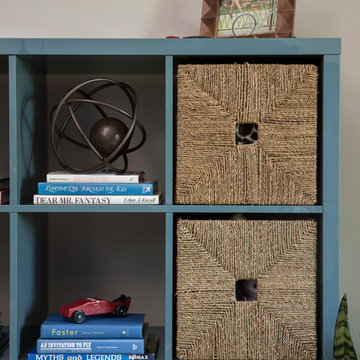
Interior Designer: MOTIV Interiors LLC
Photographer: Sam Angel Photography
Design Challenge: This 8 year-old boy and girl were outgrowing their existing setup and needed to update their rooms with a plan that would carry them forward into middle school and beyond. In addition to gaining storage and study areas, could these twins show off their big personalities? Absolutely, we said! MOTIV Interiors tackled the rooms of these youngsters living in Nashville's 12th South Neighborhood and created an environment where the dynamic duo can learn, create, and grow together for years to come.
Design Solution:
In his room, we wanted to continue the feature wall fun, but with a different approach. Since our young explorer loves outer space, being a boy scout, and building with legos, we created a dynamic geometric wall that serves as the backdrop for our young hero’s control center. We started with a neutral mushroom color for the majority of the walls in the room, while our feature wall incorporated a deep indigo and sky blue that are as classic as your favorite pair of jeans. We focused on indoor air quality and used Sherwin Williams’ Duration paint in a satin sheen, which is a scrubbable/no-VOC coating.
We wanted to create a great reading corner, so we placed a comfortable denim lounge chair next to the window and made sure to feature a self-portrait created by our young client. For night time reading, we included a super-stellar floor lamp with white globes and a sleek satin nickel finish. Metal details are found throughout the space (such as the lounge chair base and nautical desk clock), and lend a utilitarian feel to the room. In order to balance the metal and keep the room from feeling too cold, we also snuck in woven baskets that work double-duty as decorative pieces and functional storage bins.
The large north-facing window got the royal treatment and was dressed with a relaxed roman shade in a shiitake linen blend. We added a fabulous fabric trim from F. Schumacher and echoed the look by using the same fabric for the bolster on the bed. Royal blue bedding brings a bit of color into the space, and is complimented by the rich chocolate wood tones seen in the furniture throughout. Additional storage was a must, so we brought in a glossy blue storage unit that can accommodate legos, encyclopedias, pinewood derby cars, and more!
Comfort and creativity converge in this space, and we were excited to get a big smile when we turned it over to its new commander.
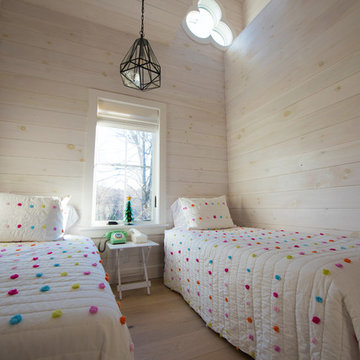
Example of a country girl light wood floor and beige floor kids' bedroom design in New York with beige walls
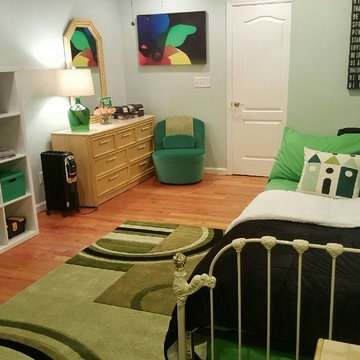
Example of a mid-sized transitional gender-neutral medium tone wood floor kids' room design in Atlanta with green walls
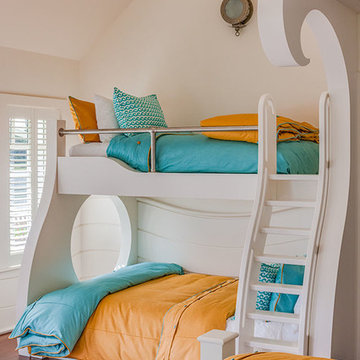
Custom coastal home on Cape Cod by Polhemus Savery DaSilva Architects Builders.
2018 BRICC AWARD (GOLD) //
Scope Of Work: Architecture, Construction //
Living Space: 5,233ft² //
Photography: Brian Vanden Brink //
Kids bunk room.
Reload the page to not see this specific ad anymore
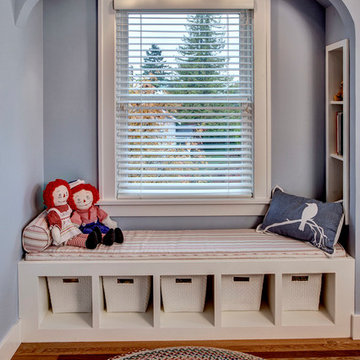
This window seat, with its built-in bookshelves, make this room distinctive. Cubby hole storage underneath is the perfect place for toys.
Kids' room - mid-sized traditional girl medium tone wood floor kids' room idea in Seattle with blue walls
Kids' room - mid-sized traditional girl medium tone wood floor kids' room idea in Seattle with blue walls
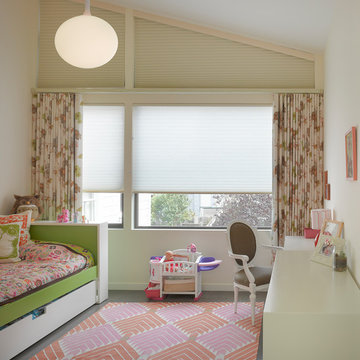
This Cole Valley home is transformed through the integration of a skylight shaft that brings natural light to both stories and nearly all living space within the home. The ingenious design creates a dramatic shift in volume for this modern, two-story rear addition, completed in only four months. In appreciation of the home’s original Victorian bones, great care was taken to restore the architectural details of the front façade.
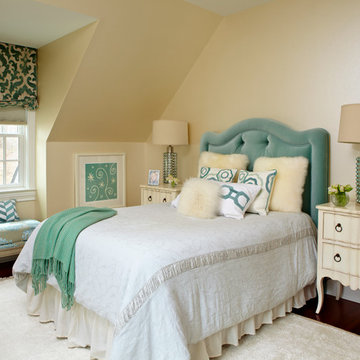
Elegant girl dark wood floor kids' room photo in New York with yellow walls
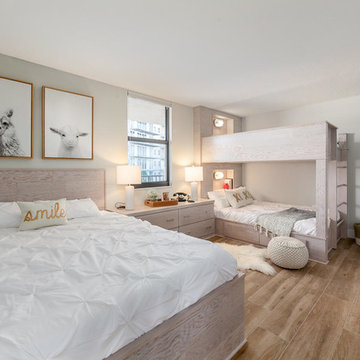
Kids' bedroom - coastal gender-neutral light wood floor and beige floor kids' bedroom idea in Tampa with gray walls
Kids' Room Ideas
Reload the page to not see this specific ad anymore
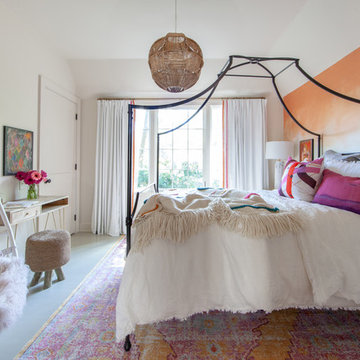
Example of a trendy white floor and painted wood floor kids' room design in Charlotte with orange walls
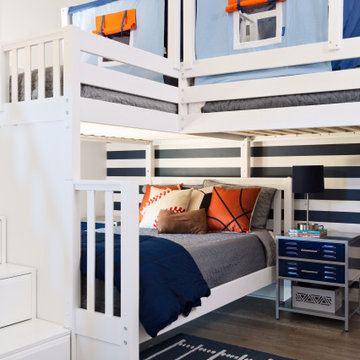
In this Maxtrix space we combined a bunk bed + loft bed for a space saving way to sleep three! Unique “L” shape fits perfectly in bedroom corner. Staircase is safe and easy to climb, plus each step doubles as a storage drawer. High height = extra headroom between stacked beds and more clearance beneath the loft. www.maxtrix.com
176






