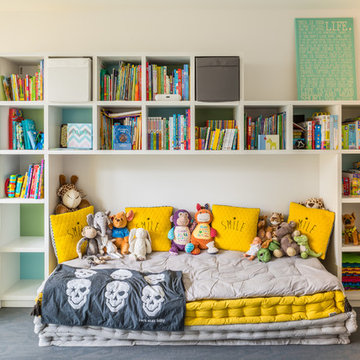Concrete Floor Kids' Room with Beige Walls Ideas
Refine by:
Budget
Sort by:Popular Today
1 - 20 of 29 photos
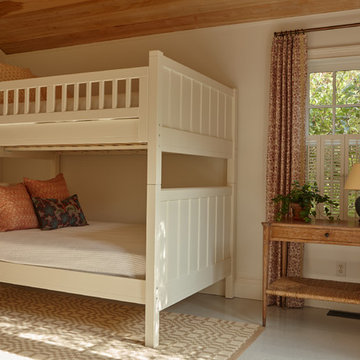
Bunkbeds by Potterybarn
Photographer Carter Berg
Kids' room - mid-sized coastal gender-neutral concrete floor kids' room idea in New York with beige walls
Kids' room - mid-sized coastal gender-neutral concrete floor kids' room idea in New York with beige walls
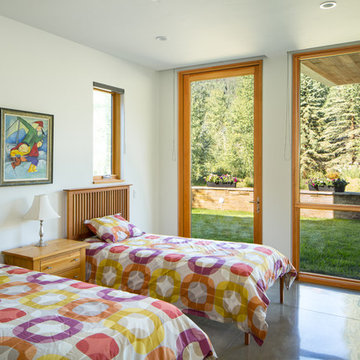
3900 sf (including garage) contemporary mountain home.
Mid-sized trendy girl concrete floor kids' room photo in Denver with beige walls
Mid-sized trendy girl concrete floor kids' room photo in Denver with beige walls
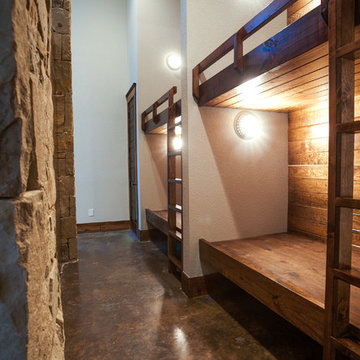
Ariana Miller with ANM Photography. www.anmphoto.com
Huge mountain style gender-neutral concrete floor kids' bedroom photo in Dallas with beige walls
Huge mountain style gender-neutral concrete floor kids' bedroom photo in Dallas with beige walls
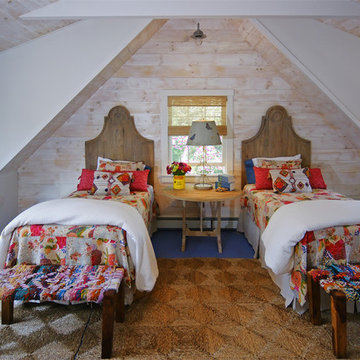
Example of a mid-sized eclectic girl concrete floor and blue floor kids' bedroom design in Boston with beige walls
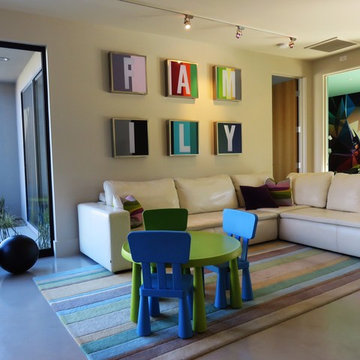
Mid-sized trendy gender-neutral concrete floor kids' room photo in Los Angeles with beige walls
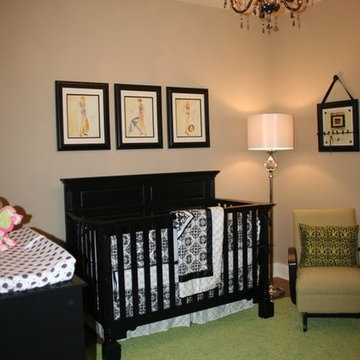
Black and white bedding, black furniture, lime green accents
wall color-bennington grey (HC-82)
Small elegant girl concrete floor kids' room photo in New Orleans with beige walls
Small elegant girl concrete floor kids' room photo in New Orleans with beige walls
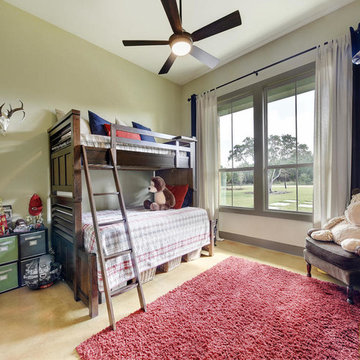
Large elegant boy concrete floor kids' room photo in Austin with beige walls
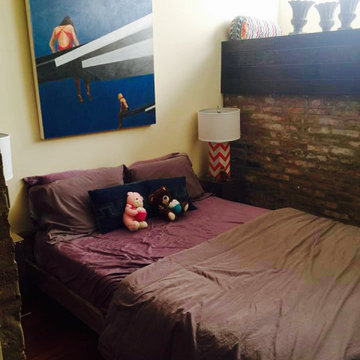
A playful kids bedroom
Kids' room - small transitional concrete floor, gray floor, wood ceiling and brick wall kids' room idea in Chicago with beige walls
Kids' room - small transitional concrete floor, gray floor, wood ceiling and brick wall kids' room idea in Chicago with beige walls

Mountain Peek is a custom residence located within the Yellowstone Club in Big Sky, Montana. The layout of the home was heavily influenced by the site. Instead of building up vertically the floor plan reaches out horizontally with slight elevations between different spaces. This allowed for beautiful views from every space and also gave us the ability to play with roof heights for each individual space. Natural stone and rustic wood are accented by steal beams and metal work throughout the home.
(photos by Whitney Kamman)
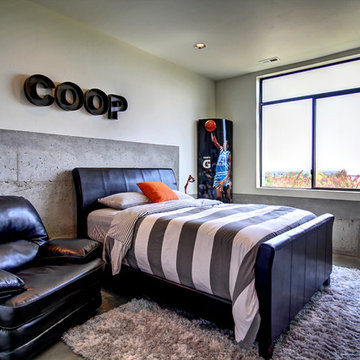
Example of an urban boy concrete floor kids' room design in Boise with beige walls
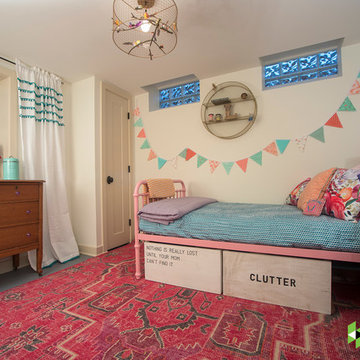
Photo: Mars Photo and Design © 2017 Houzz. This basement bedroom was created by Meadowlark Design + Build with our client's teenage daughter in mind.
Small transitional girl concrete floor and gray floor kids' room photo in Detroit with beige walls
Small transitional girl concrete floor and gray floor kids' room photo in Detroit with beige walls
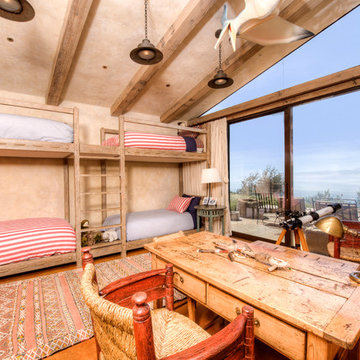
Breathtaking views of the incomparable Big Sur Coast, this classic Tuscan design of an Italian farmhouse, combined with a modern approach creates an ambiance of relaxed sophistication for this magnificent 95.73-acre, private coastal estate on California’s Coastal Ridge. Five-bedroom, 5.5-bath, 7,030 sq. ft. main house, and 864 sq. ft. caretaker house over 864 sq. ft. of garage and laundry facility. Commanding a ridge above the Pacific Ocean and Post Ranch Inn, this spectacular property has sweeping views of the California coastline and surrounding hills. “It’s as if a contemporary house were overlaid on a Tuscan farm-house ruin,” says decorator Craig Wright who created the interiors. The main residence was designed by renowned architect Mickey Muenning—the architect of Big Sur’s Post Ranch Inn, —who artfully combined the contemporary sensibility and the Tuscan vernacular, featuring vaulted ceilings, stained concrete floors, reclaimed Tuscan wood beams, antique Italian roof tiles and a stone tower. Beautifully designed for indoor/outdoor living; the grounds offer a plethora of comfortable and inviting places to lounge and enjoy the stunning views. No expense was spared in the construction of this exquisite estate.
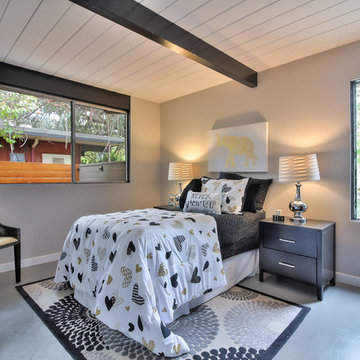
Inspiration for a mid-sized mid-century modern girl concrete floor and gray floor kids' room remodel in Other with beige walls
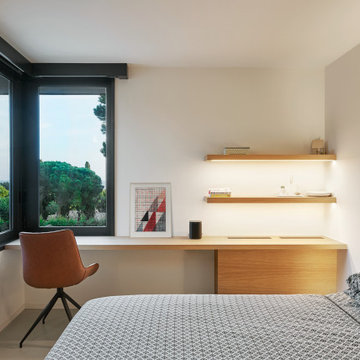
Kids' room - mid-sized modern girl concrete floor and gray floor kids' room idea in Barcelona with beige walls
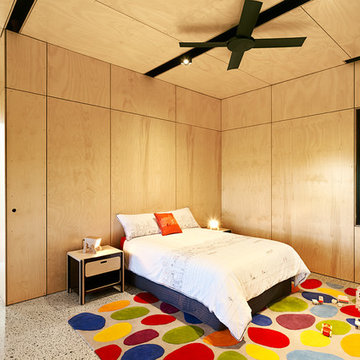
Bedroom. Photography by Emma Cross
Example of a large trendy gender-neutral concrete floor kids' room design in Melbourne with beige walls
Example of a large trendy gender-neutral concrete floor kids' room design in Melbourne with beige walls
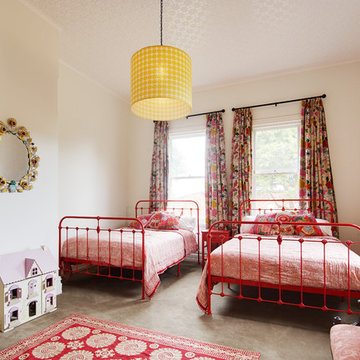
Kids' room - eclectic girl concrete floor kids' room idea in Perth with beige walls
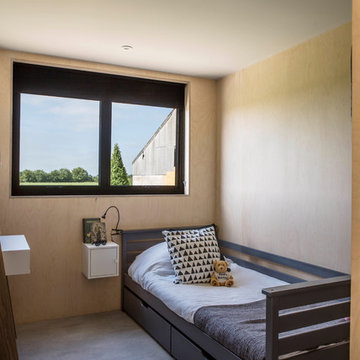
Lucy Walters Photography
Inspiration for a small scandinavian gender-neutral concrete floor and gray floor kids' room remodel in Oxfordshire with beige walls
Inspiration for a small scandinavian gender-neutral concrete floor and gray floor kids' room remodel in Oxfordshire with beige walls
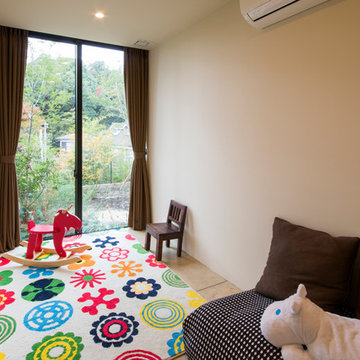
Inspiration for a modern girl concrete floor and beige floor kids' room remodel in Other with beige walls
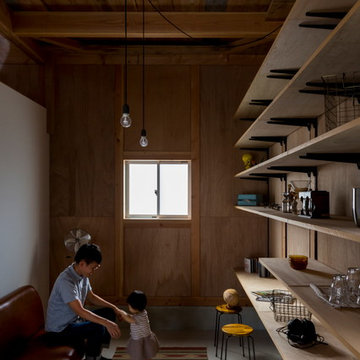
Kids' room - mid-sized rustic girl concrete floor and gray floor kids' room idea in Other with beige walls
Concrete Floor Kids' Room with Beige Walls Ideas
1






