Cork Floor Kids' Room with White Walls Ideas
Refine by:
Budget
Sort by:Popular Today
1 - 20 of 77 photos
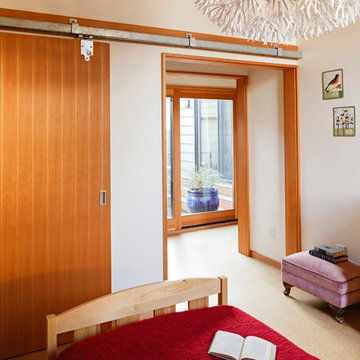
This bedroom barn door slides to reveal either the hallway or the closet.
Lincoln Barbour Photo
Kids' room - mid-sized modern girl cork floor kids' room idea in Portland with white walls
Kids' room - mid-sized modern girl cork floor kids' room idea in Portland with white walls
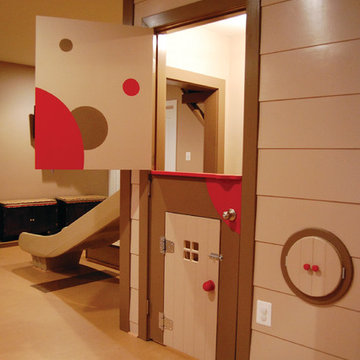
THEME There are two priorities in this
room: Hockey (in this case, Washington
Capitals hockey) and FUN.
FOCUS The room is broken into two
main sections (one for kids and one
for adults); and divided by authentic
hockey boards, complete with yellow
kickplates and half-inch plexiglass. Like
a true hockey arena, the room pays
homage to star players with two fully
autographed team jerseys preserved in
cases, as well as team logos positioned
throughout the room on custom-made
pillows, accessories and the floor.
The back half of the room is made just
for kids. Swings, a dart board, a ball
pit, a stage and a hidden playhouse
under the stairs ensure fun for all.
STORAGE A large storage unit at
the rear of the room makes use of an
odd-shaped nook, adds support and
accommodates large shelves, toys and
boxes. Storage space is cleverly placed
near the ballpit, and will eventually
transition into a full storage area once
the pit is no longer needed. The back
side of the hockey boards hold two
small refrigerators (one for adults and
one for kids), as well as the base for the
audio system.
GROWTH The front half of the room
lasts as long as the family’s love for the
team. The back half of the room grows
with the children, and eventually will
provide a useable, wide open space as
well as storage.
SAFETY A plexiglass wall separates the
two main areas of the room, minimizing
the noise created by kids playing and
hockey fans cheering. It also protects
the big screen TV from balls, pucks and
other play objects that occasionally fly
by. The ballpit door has a double safety
lock to ensure supervised use.
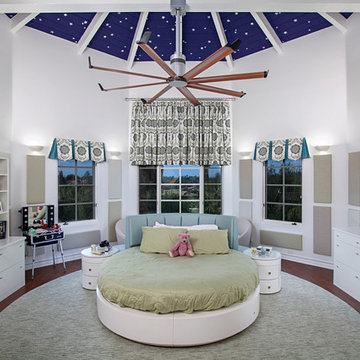
We designed built- ins and storage with customized cabinetry in white lacquer which matches our custom designed round white lacquer night stands and round bed.
Preview First
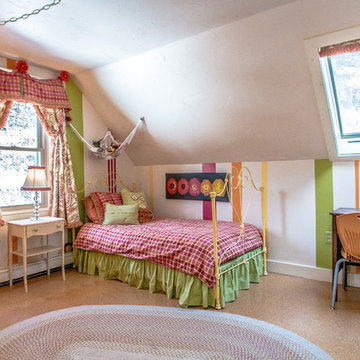
This room was desined with inpiration from the 10 year old girl who would live here. I was able to incorperate family pieces such as the iron bed that we painted a bright yellow.
Photo credit: Joe Martin
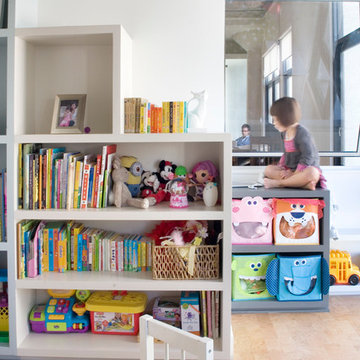
Edward Duarte
Example of a mid-sized cork floor kids' room design in Los Angeles with white walls
Example of a mid-sized cork floor kids' room design in Los Angeles with white walls
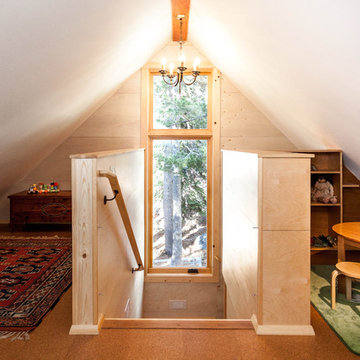
Photo: Kat Alves Photography www.katalves.com //
Design: Atmosphere Design Build http://www.atmospheredesignbuild.com/
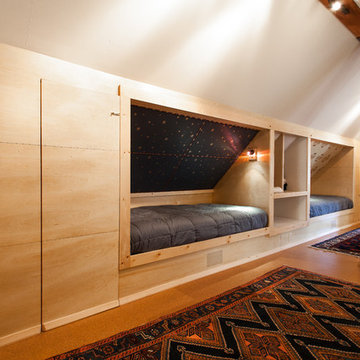
http://www.katalves.com/
Trendy gender-neutral cork floor kids' room photo in Sacramento with white walls
Trendy gender-neutral cork floor kids' room photo in Sacramento with white walls
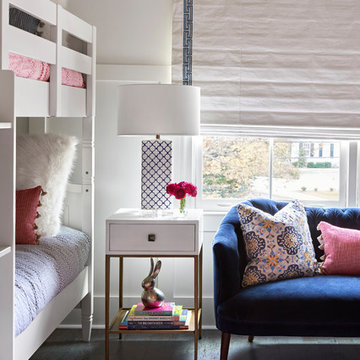
Example of a beach style girl cork floor and blue floor kids' room design in Nashville with white walls
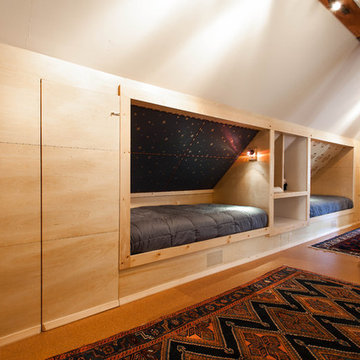
Photo: Kat Alves Photography www.katalves.com //
Design: Atmosphere Design Build http://www.atmospheredesignbuild.com/

Winner of the 2018 Tour of Homes Best Remodel, this whole house re-design of a 1963 Bennet & Johnson mid-century raised ranch home is a beautiful example of the magic we can weave through the application of more sustainable modern design principles to existing spaces.
We worked closely with our client on extensive updates to create a modernized MCM gem.
Extensive alterations include:
- a completely redesigned floor plan to promote a more intuitive flow throughout
- vaulted the ceilings over the great room to create an amazing entrance and feeling of inspired openness
- redesigned entry and driveway to be more inviting and welcoming as well as to experientially set the mid-century modern stage
- the removal of a visually disruptive load bearing central wall and chimney system that formerly partitioned the homes’ entry, dining, kitchen and living rooms from each other
- added clerestory windows above the new kitchen to accentuate the new vaulted ceiling line and create a greater visual continuation of indoor to outdoor space
- drastically increased the access to natural light by increasing window sizes and opening up the floor plan
- placed natural wood elements throughout to provide a calming palette and cohesive Pacific Northwest feel
- incorporated Universal Design principles to make the home Aging In Place ready with wide hallways and accessible spaces, including single-floor living if needed
- moved and completely redesigned the stairway to work for the home’s occupants and be a part of the cohesive design aesthetic
- mixed custom tile layouts with more traditional tiling to create fun and playful visual experiences
- custom designed and sourced MCM specific elements such as the entry screen, cabinetry and lighting
- development of the downstairs for potential future use by an assisted living caretaker
- energy efficiency upgrades seamlessly woven in with much improved insulation, ductless mini splits and solar gain
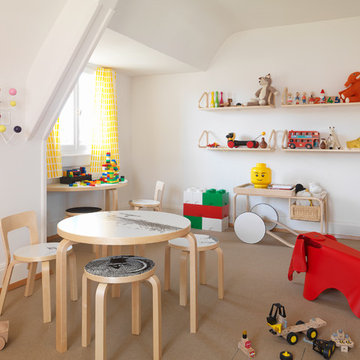
Kids' room - large scandinavian gender-neutral cork floor kids' room idea in Copenhagen with white walls
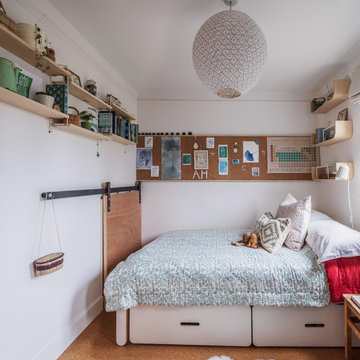
Kids' room - eclectic girl cork floor kids' room idea in Other with white walls
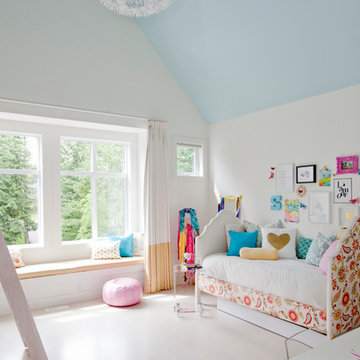
Janis Nicolay
Eclectic girl cork floor teen room photo in Vancouver with white walls
Eclectic girl cork floor teen room photo in Vancouver with white walls
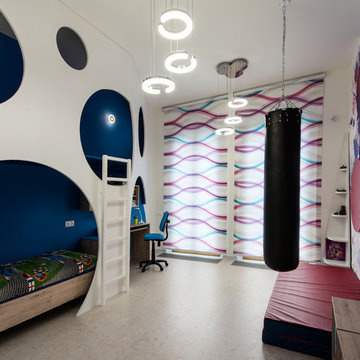
Анастасия Болотаева, Татьяна Карнишина
Example of a large trendy boy cork floor and white floor kids' room design in Moscow with white walls
Example of a large trendy boy cork floor and white floor kids' room design in Moscow with white walls
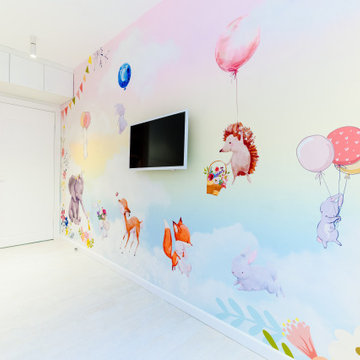
Example of a small danish girl cork floor, white floor, tray ceiling and wallpaper kids' room design in Other with white walls
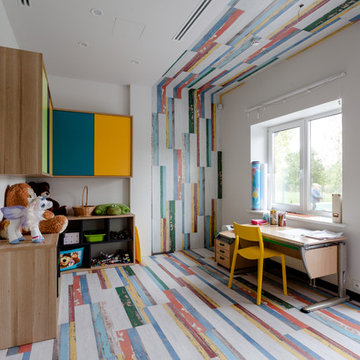
Детская игровая с ярким пробковым покрытием, заходящем на стену и потолок в том месте, где планируется в будущем разместить шведскую стенку
фото: Бельских Татьяна
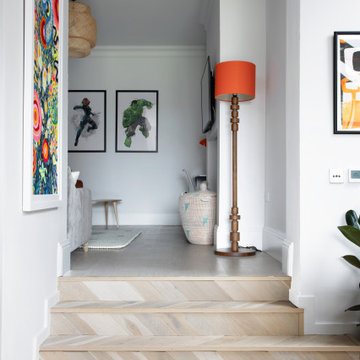
A updated kids playroom featuring floor to ceiling built in storage, soft but hard wearing cork flooring.
To see more visit: https://www.greta-mae.co.uk/interior-design-projects
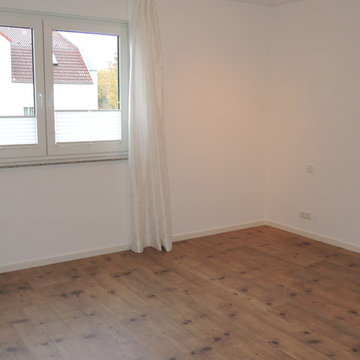
Neues Mietangebot! Großzügige 3-Zimmer-Wohnung mit Balkon und Einbauküche! Darmstadt-Eberstädter Villenkolonie, ca. 115 m², Energieausweis liegt zur Besichtigung vor, € 1.200,- zzgl. Heiz- und Nebenkosten sowie Kaution
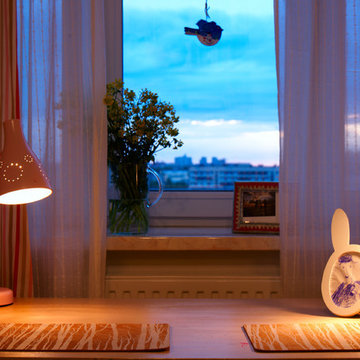
Большой рабочий стол для двух детей
Inspiration for a mid-sized scandinavian girl cork floor and brown floor kids' room remodel in Saint Petersburg with white walls
Inspiration for a mid-sized scandinavian girl cork floor and brown floor kids' room remodel in Saint Petersburg with white walls
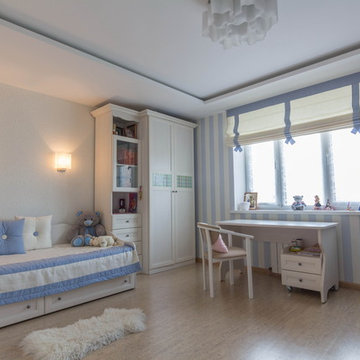
Дизайнер Дубровская Ольга,
Фотограф Кокин Артем
Inspiration for a mid-sized contemporary girl cork floor kids' room remodel in Other with white walls
Inspiration for a mid-sized contemporary girl cork floor kids' room remodel in Other with white walls
Cork Floor Kids' Room with White Walls Ideas
1





