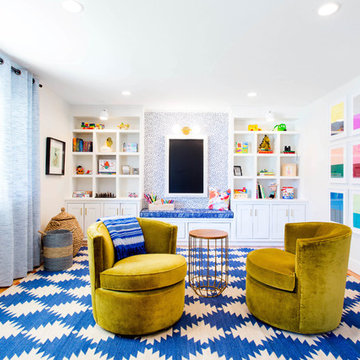Kids' Room with White Walls Ideas - Gender: Gender-Neutral
Refine by:
Budget
Sort by:Popular Today
1 - 20 of 7,070 photos
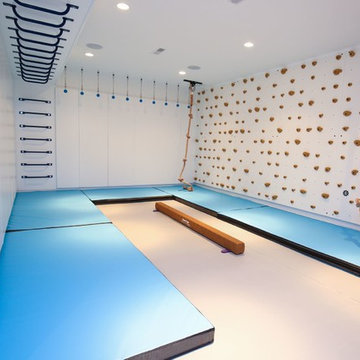
Abby Flanagan
Example of a mid-sized transitional gender-neutral carpeted kids' room design in New York with white walls
Example of a mid-sized transitional gender-neutral carpeted kids' room design in New York with white walls
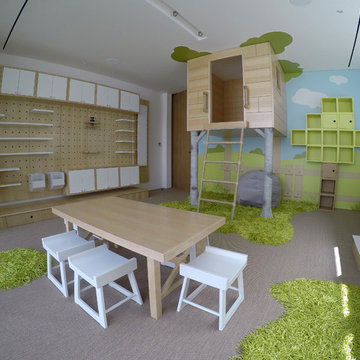
Contemporary Clubhouse
Bringing the outdoors inside for a bright and colorful indoor playroom perfect for playtime, arts and crafts or schoolwork.
Theme:
The theme for this inviting and playful space is a creative take on a functional playroom blending the contemporary and functional base of the room with the playful and creative spirit that will engage these lucky children.
Focus:
The playroom centers on an amazing lofted clubhouse perched against a custom painted pasture and perched on makeshift trees boasting the perfect place for creative adventures or quiet reading and setting the inviting feel for the entire room. The creative and playful feeling is expanded throughout the space with bright green patches of shag carpet invoking the feel of the pasture continuing off the wall and through the room. The space is then flanked with more contemporary and functional elements perfect for children ages 2-12 offering endless hours of play.
Storage:
This playroom offers storage options on every wall, in every corner and even on the floor. The myWall storage and entertainment unit offers countless storage options and configurations along the main wall with open shelving, hanging buckets, closed shelves and pegs, anything you want to store or hang can find a home. Even the floor under the myWall panel is a custom floordrobe perfect for all those small floor toys or blankets. The pasture wall has a shelving unit cloaked as another tree in the field offering opened and closed cubbies for books or toys. The sink and craft area offers a home to all the kids craft supplies nestled right into the countertop with colorful containers and buckets.
Growth:
While this playroom provides fun and creative options for children from 2-12 it can adapt and grow with this family as their children grow and their interests or needs change. The myWall system is developed to offer easy and immediate customization with simple adjustments every element of the wall can be moved offering endless possibilities. The full myWall structure can be moved along with the family if necessary. The sink offers steps for the small children but as they grow they can be removed.
Safety:
The playroom is designed to keep the main space open to allow for creative and safe playtime without obstacles. The myWall system uses a custom locking mechanism to ensure that all elements are securely locked into place not to fall or become loose from wear. Custom cushioned floor rugs offer another level of safety and comfort to the little ones playing on the floor.
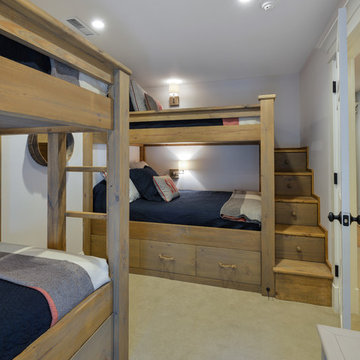
William Quarles
Kids' bedroom - coastal gender-neutral carpeted kids' bedroom idea in Charleston with white walls
Kids' bedroom - coastal gender-neutral carpeted kids' bedroom idea in Charleston with white walls

© Carl Wooley
Inspiration for a contemporary gender-neutral light wood floor kids' room remodel in New York with white walls
Inspiration for a contemporary gender-neutral light wood floor kids' room remodel in New York with white walls
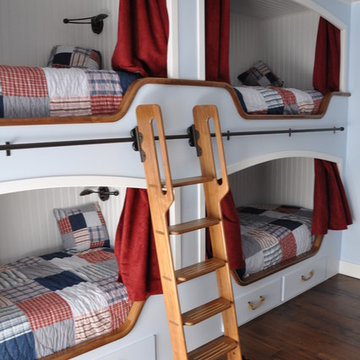
Example of a large classic gender-neutral dark wood floor and brown floor kids' room design in Los Angeles with white walls
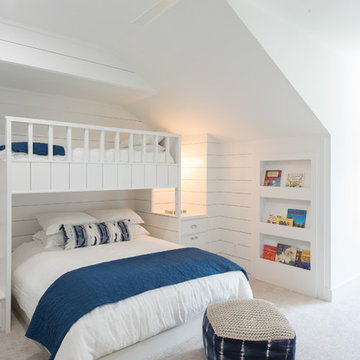
Beach style gender-neutral carpeted and gray floor kids' bedroom photo in Houston with white walls

Kids' room - large contemporary gender-neutral dark wood floor, brown floor and wallpaper ceiling kids' room idea in DC Metro with white walls

Emily Hagopian Photography
Mid-century modern gender-neutral light wood floor and beige floor playroom photo in San Francisco with white walls
Mid-century modern gender-neutral light wood floor and beige floor playroom photo in San Francisco with white walls
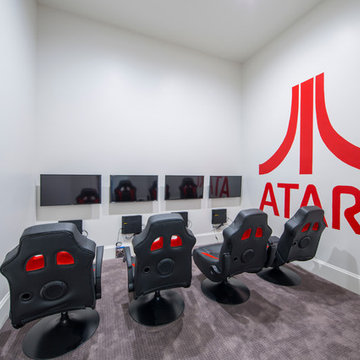
Custom Home Design by Joe Carrick Design. Built by Highland Custom Homes. Photography by Nick Bayless Photography
Kids' room - large transitional gender-neutral dark wood floor kids' room idea in Salt Lake City with white walls
Kids' room - large transitional gender-neutral dark wood floor kids' room idea in Salt Lake City with white walls
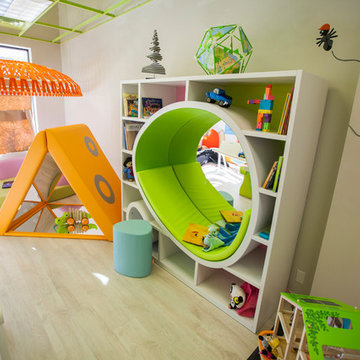
Large minimalist gender-neutral light wood floor kids' room photo in Omaha with white walls

Inspiration for a huge contemporary gender-neutral light wood floor, brown floor, vaulted ceiling and shiplap wall kids' bedroom remodel in Houston with white walls
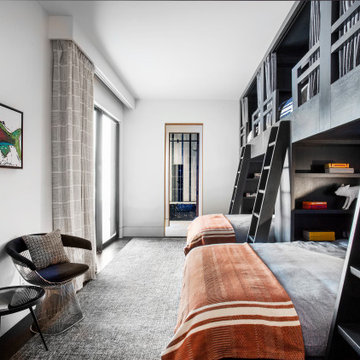
Inspiration for a contemporary gender-neutral dark wood floor and brown floor kids' bedroom remodel in Salt Lake City with white walls
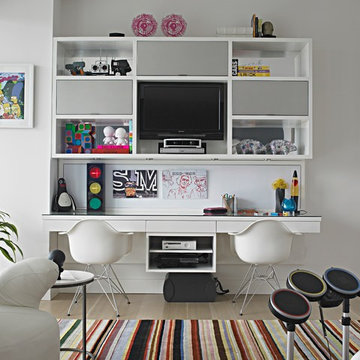
Carlos Domenech
Example of a large trendy gender-neutral medium tone wood floor and beige floor kids' room design in Miami with white walls
Example of a large trendy gender-neutral medium tone wood floor and beige floor kids' room design in Miami with white walls
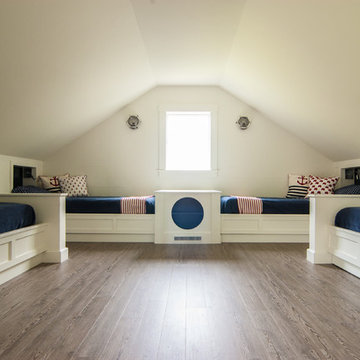
A attic space, slated for storage, was utilized into this expansive kids bunk room. A perfect space for playing games, lounging around watching TV, and it sleeps 9 or more.

Bright white walls and custom made beds. The perfect spot for little ones to play and dream.
Kids' room - small scandinavian gender-neutral light wood floor kids' room idea in Dallas with white walls
Kids' room - small scandinavian gender-neutral light wood floor kids' room idea in Dallas with white walls

Kids' room - rustic gender-neutral concrete floor and gray floor kids' room idea in Denver with white walls
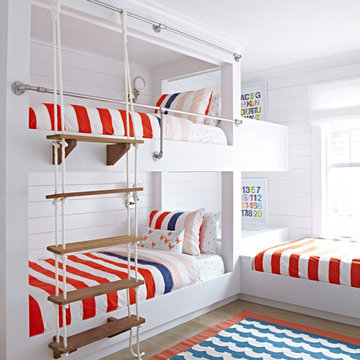
Interior Architecture, Interior Design, Art Curation, and Custom Millwork & Furniture Design by Chango & Co.
Construction by Siano Brothers Contracting
Photography by Jacob Snavely
See the full feature inside Good Housekeeping

Thanks to the massive 3rd-floor bonus space, we were able to add an additional full bathroom, custom
built-in bunk beds, and a den with a wet bar giving you and your family room to sit back and relax.
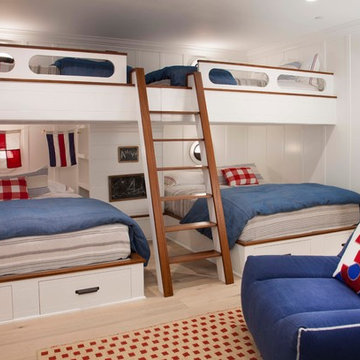
Basement bunk room for the grandkids. 2 Queen beds below and 2 Double beds above. Sleeps 8.
Beach style gender-neutral light wood floor kids' bedroom photo in San Diego with white walls
Beach style gender-neutral light wood floor kids' bedroom photo in San Diego with white walls
Kids' Room with White Walls Ideas - Gender: Gender-Neutral
1






