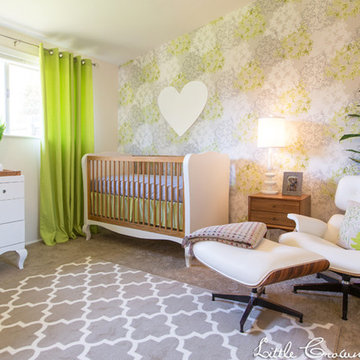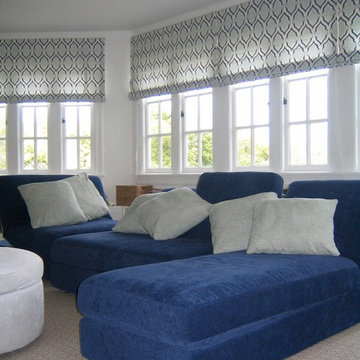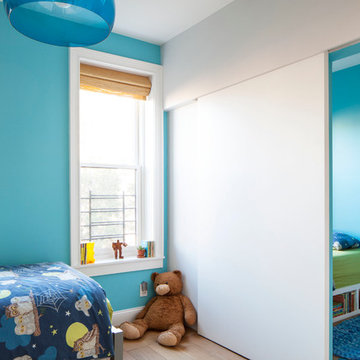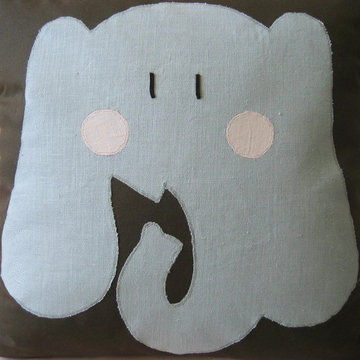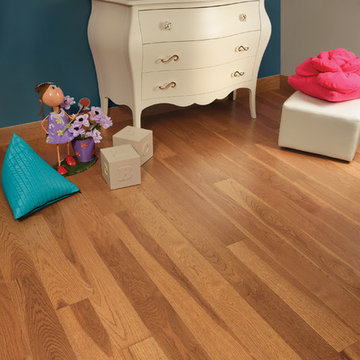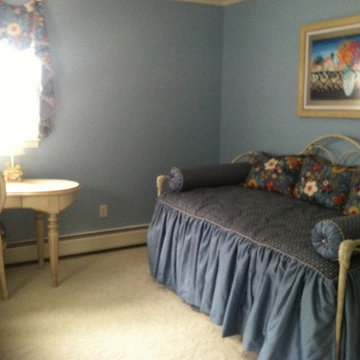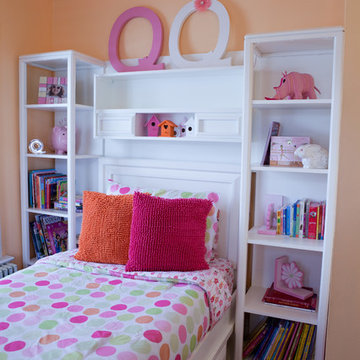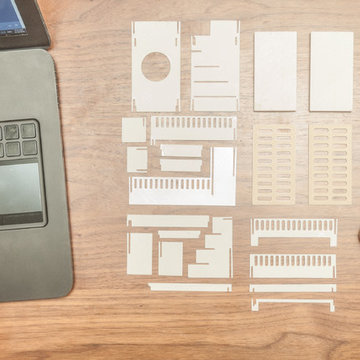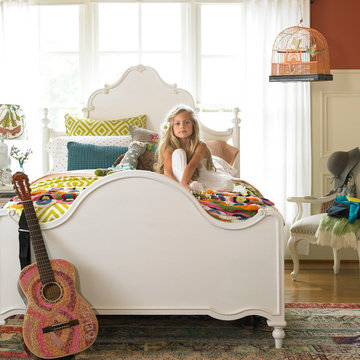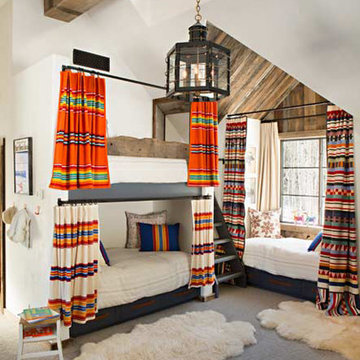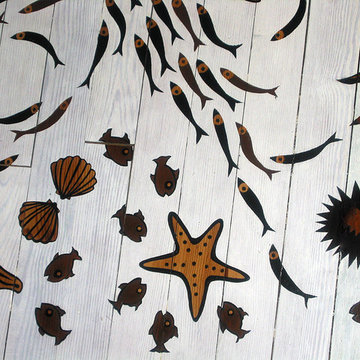Kids' Room Ideas
Refine by:
Budget
Sort by:Popular Today
8301 - 8320 of 196,479 photos
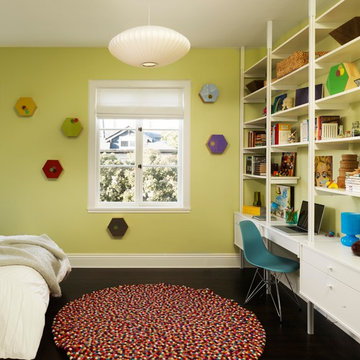
Cesar Rubio
Inspiration for a contemporary girl dark wood floor kids' room remodel in San Francisco with green walls
Inspiration for a contemporary girl dark wood floor kids' room remodel in San Francisco with green walls
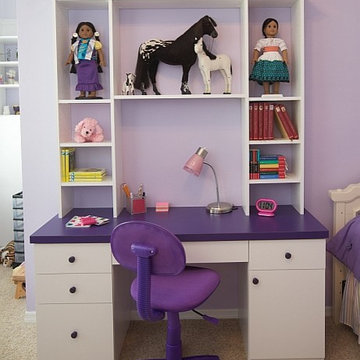
Mid-sized elegant girl carpeted and beige floor kids' room photo in Miami with purple walls
Find the right local pro for your project
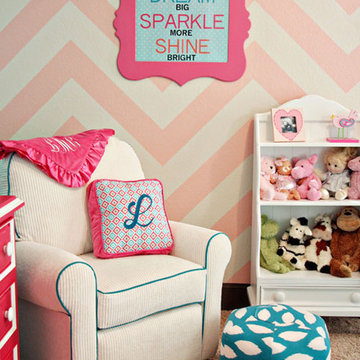
Lila's nursery is a whimsical mix of color, print, and design. I wanted to incorportate my chevron obession (without going overboard) and give the nursery a colorful and bright feel that could grow with my daughter. Since this is my third baby, I wanted to be a little wild... and decided to make a statement with the dark pink dresser and white glider. Totally impractical? Maybe. Fabulous for design? Absolutely. It's my third... no rules apply, right? And where would I have started had it not been for that FABULOUS bedding! :-)
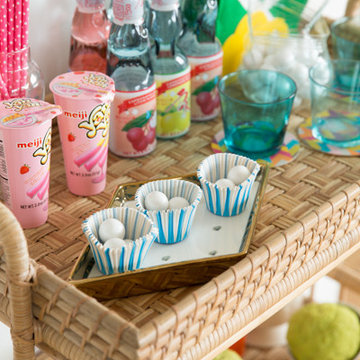
The couple was inspired by "The Makery" at their daughters school, and wanted a space where kids could create, but also lounge and play Xbox. I embraced color and pattern and texture - from the kilim poufs to the shag rug to the playfully striped sofa. Fun design fact: The client had the legs on the Balinese wood table cut down to make it more kid accessible.
Shop the room http://www.decorist.com/showhouse/room/12/playroom/
Photo by Aubrie Pick
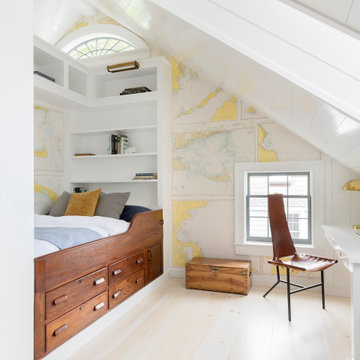
Example of a beach style gender-neutral light wood floor and beige floor kids' bedroom design in New York with multicolored walls
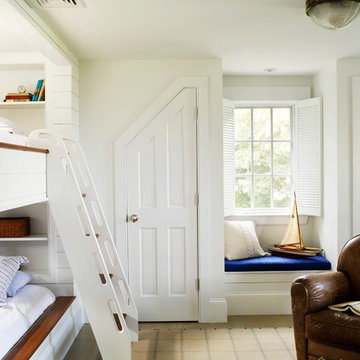
Example of a beach style gender-neutral light wood floor kids' room design in New York with white walls
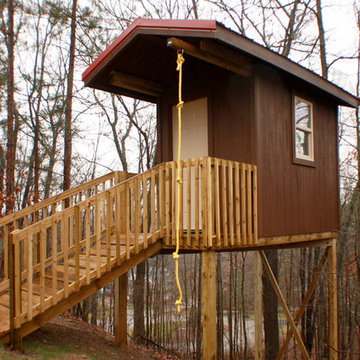
New Tree House built in the back yard.
Inspiration for an eclectic kids' room remodel in Grand Rapids
Inspiration for an eclectic kids' room remodel in Grand Rapids
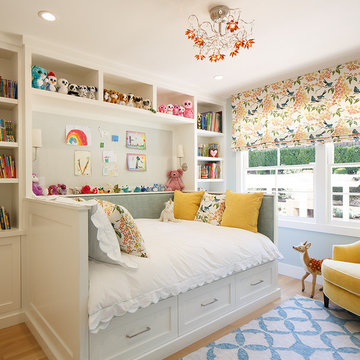
Eric Rorer
Example of a small transitional girl light wood floor and brown floor kids' room design in San Francisco with blue walls
Example of a small transitional girl light wood floor and brown floor kids' room design in San Francisco with blue walls

Sponsored
Columbus, OH
Mosaic Design Studio
Creating Thoughtful, Livable Spaces For You in Franklin County
Kids' Room Ideas

Sponsored
London, OH
Fine Designs & Interiors, Ltd.
Columbus Leading Interior Designer - Best of Houzz 2014-2022
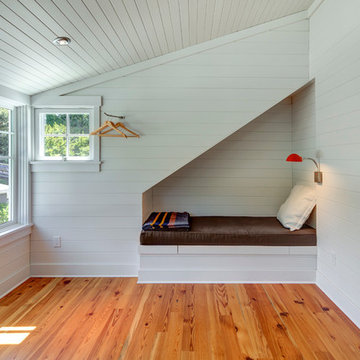
BC&J Architecture designed a floating home that is now located at its permanent location on the Willamette River in Portland. The home was constructed at a Marina an hour from the final home location. Upon completion, the home was floated up the Willamette River to the current site.
The homeowners were looking for a river side, cottage style house well suited to entertaining. At 2,100 square feet, the home has an open floor plan with a large kitchen opening to a dining room and the living room with views onto the river.
Upstairs, the master bedroom extends toward the river under a large centered dormer. On the opposite side of the master bedroom is a bonus room under a symmetrical dormer that will serve as guest quarters when adult children and grandchildren visit.
416






