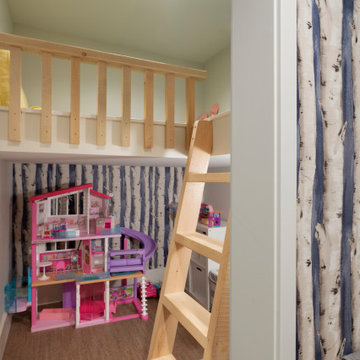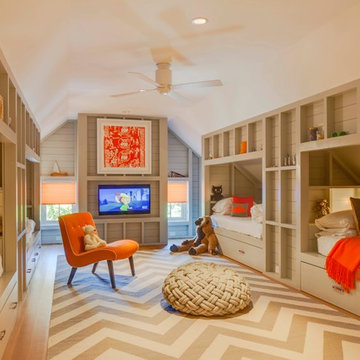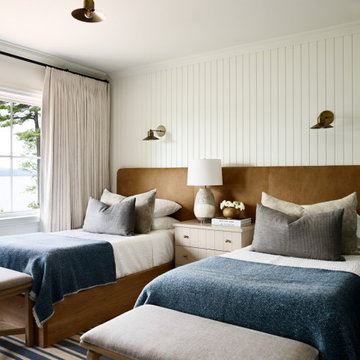Kids' Room Ideas
Refine by:
Budget
Sort by:Popular Today
2921 - 2940 of 196,207 photos
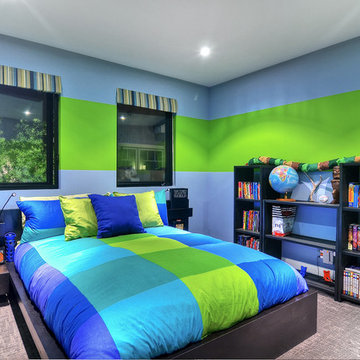
Inspiration for a mid-sized contemporary boy carpeted and gray floor kids' room remodel in Orange County with multicolored walls
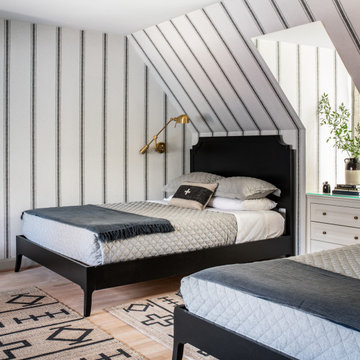
A boys' bedroom is outfitted with a striped wallpaper to create a tented effect. Custom dormer storage acts as nightstand for this grown-up kids' room.
Find the right local pro for your project

This family of 5 was quickly out-growing their 1,220sf ranch home on a beautiful corner lot. Rather than adding a 2nd floor, the decision was made to extend the existing ranch plan into the back yard, adding a new 2-car garage below the new space - for a new total of 2,520sf. With a previous addition of a 1-car garage and a small kitchen removed, a large addition was added for Master Bedroom Suite, a 4th bedroom, hall bath, and a completely remodeled living, dining and new Kitchen, open to large new Family Room. The new lower level includes the new Garage and Mudroom. The existing fireplace and chimney remain - with beautifully exposed brick. The homeowners love contemporary design, and finished the home with a gorgeous mix of color, pattern and materials.
The project was completed in 2011. Unfortunately, 2 years later, they suffered a massive house fire. The house was then rebuilt again, using the same plans and finishes as the original build, adding only a secondary laundry closet on the main level.
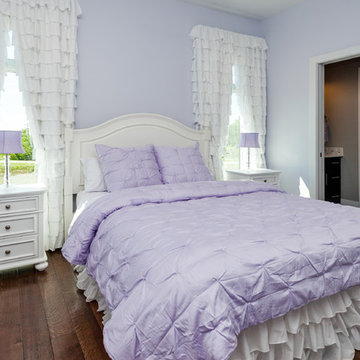
Jake Boyd Photo
Minimalist girl medium tone wood floor kids' room photo in Other with purple walls
Minimalist girl medium tone wood floor kids' room photo in Other with purple walls
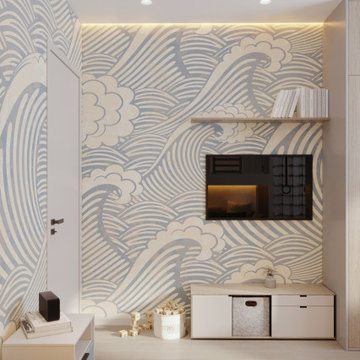
Example of a mid-sized boy laminate floor and brown floor kids' room design in Houston with blue walls
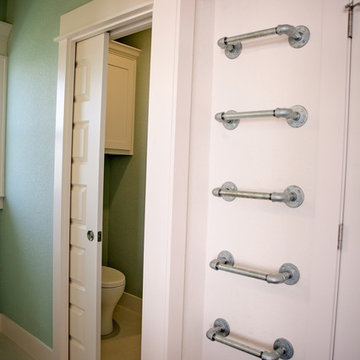
View of the wall mounted ladder leading up to the fun secret loft above!
Kids' room - farmhouse kids' room idea in Dallas
Kids' room - farmhouse kids' room idea in Dallas
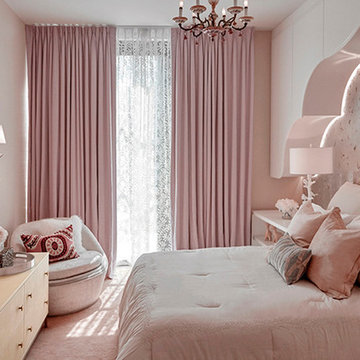
Custom rugs, furnishings, wall coverings and distinctive murals, along with unique architectural millwork, lighting and audio-visual throughout, consolidate the anthology of design ideas, historical references, cultural influences, ancient trades and cutting edge technology.
Approaching each project as a painter, artisan and sculptor, allows Joe Ginsberg to deliver an aesthetic that is guaranteed to remain timeless in our instant age.
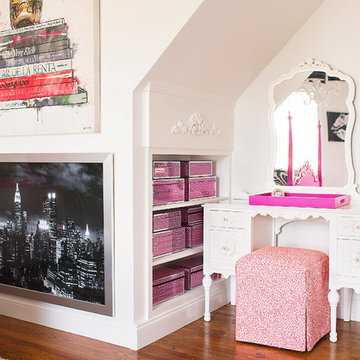
Cristina Coco
Kids' room - mid-sized eclectic girl carpeted kids' room idea in New York with white walls
Kids' room - mid-sized eclectic girl carpeted kids' room idea in New York with white walls
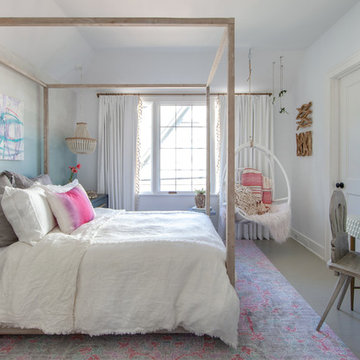
Example of a trendy painted wood floor and white floor kids' room design in Charlotte with blue walls
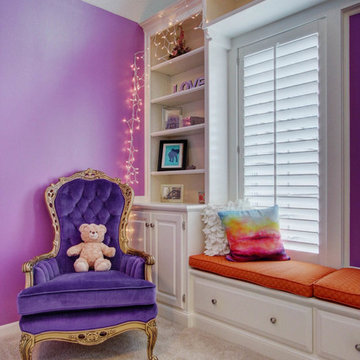
Wayne
The client purchased a beautiful Georgian style house but wanted to make the home decor more transitional. We mixed traditional with more clean transitional furniture and accessories to achieve a clean look. Stairs railings and carpet were updated, new furniture, new transitional lighting and all new granite countertops were changed.

Sponsored
Columbus, OH
Mosaic Design Studio
Creating Thoughtful, Livable Spaces For You in Franklin County
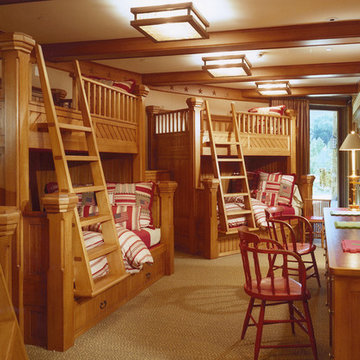
Robert Reck
Kids' room - eclectic kids' room idea in Denver
Kids' room - eclectic kids' room idea in Denver
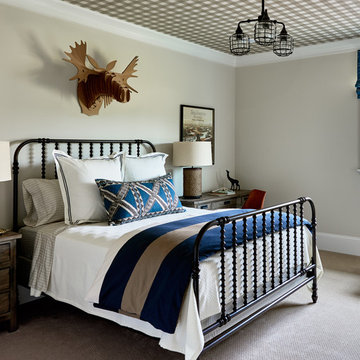
Dustin Peck Photography
Kids' bedroom - traditional boy carpeted kids' bedroom idea in Charlotte with gray walls
Kids' bedroom - traditional boy carpeted kids' bedroom idea in Charlotte with gray walls

A long-term client was expecting her third child. Alas, this meant that baby number two was getting booted from the coveted nursery as his sister before him had. The most convenient room in the house for the son, was dad’s home office, and dad would be relocated into the garage carriage house.
For the new bedroom, mom requested a bold, colorful space with a truck theme.
The existing office had no door and was located at the end of a long dark hallway that had been painted black by the last homeowners. First order of business was to lighten the hall and create a wall space for functioning doors. The awkward architecture of the room with 3 alcove windows, slanted ceilings and built-in bookcases proved an inconvenient location for furniture placement. We opted to place the bed close the wall so the two-year-old wouldn’t fall out. The solid wood bed and nightstand were constructed in the US and painted in vibrant shades to match the bedding and roman shades. The amazing irregular wall stripes were inherited from the previous homeowner but were also black and proved too dark for a toddler. Both myself and the client loved them and decided to have them re-painted in a daring blue. The daring fabric used on the windows counter- balance the wall stripes.
Window seats and a built-in toy storage were constructed to make use of the alcove windows. Now, the room is not only fun and bright, but functional.
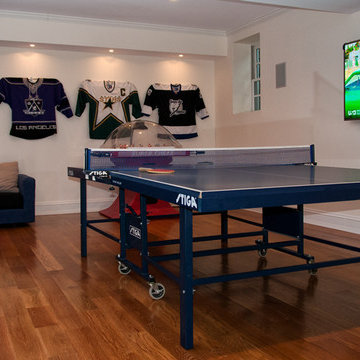
Andrew Sorkin
Mid-sized trendy boy medium tone wood floor kids' room photo in New York with white walls
Mid-sized trendy boy medium tone wood floor kids' room photo in New York with white walls
Kids' Room Ideas

Sponsored
London, OH
Fine Designs & Interiors, Ltd.
Columbus Leading Interior Designer - Best of Houzz 2014-2022
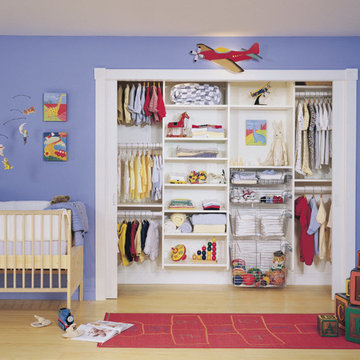
As your child grows, his or her closet should adapt as well. That’s why our systems are designed with the changing needs of your family in mind. For instance, open space for a changing table can be the perfect spot for wire baskets when your child is a toddler and then transform into an area for a desk once he or she is in school.
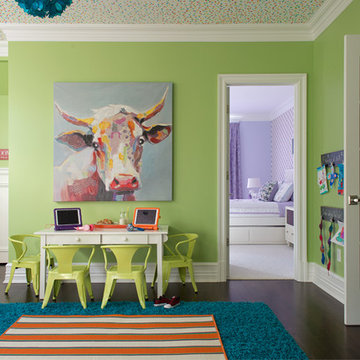
The kids rule this wing of the house and the color palette reflects the main priority: FUN. Photography by Jane Beiles
Inspiration for a coastal gender-neutral dark wood floor and brown floor playroom remodel in New York with green walls
Inspiration for a coastal gender-neutral dark wood floor and brown floor playroom remodel in New York with green walls
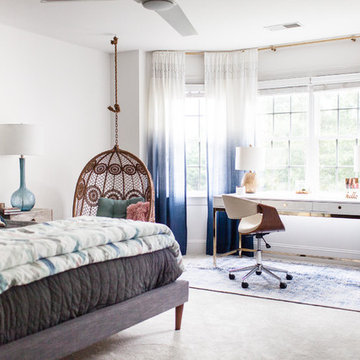
Miranda Reger
Example of a trendy girl carpeted and beige floor kids' room design in Charlotte with white walls
Example of a trendy girl carpeted and beige floor kids' room design in Charlotte with white walls
147






