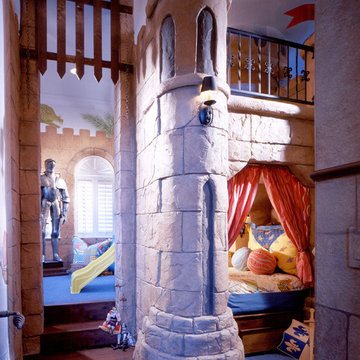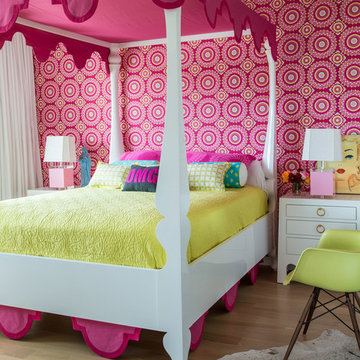Kids' Room Ideas
Refine by:
Budget
Sort by:Popular Today
2501 - 2520 of 196,598 photos
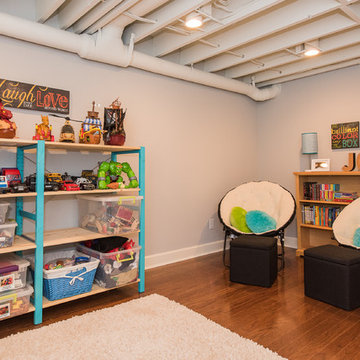
The homeowners were ready to renovate this basement to add more living space for the entire family. Before, the basement was used as a playroom, guest room and dark laundry room! In order to give the illusion of higher ceilings, the acoustical ceiling tiles were removed and everything was painted white. The renovated space is now used not only as extra living space, but also a room to entertain in.
Photo Credit: Natan Shar of BHAMTOURS
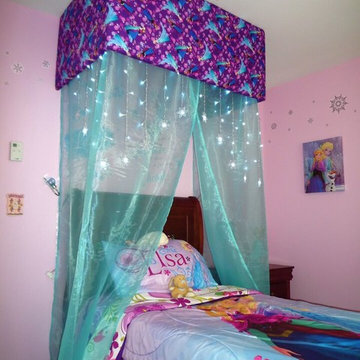
Inspiration for a mid-sized eclectic girl carpeted kids' room remodel in Other with purple walls
Find the right local pro for your project
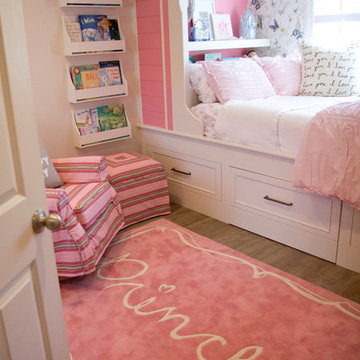
Kids' room - mid-sized traditional girl medium tone wood floor kids' room idea in San Diego with pink walls
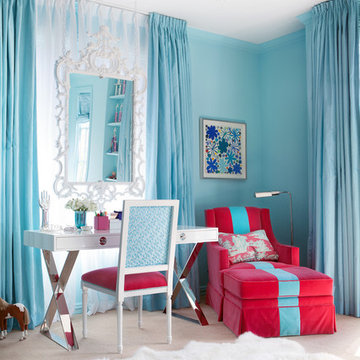
Mid-sized transitional girl carpeted and beige floor kids' bedroom photo in Dallas with blue walls
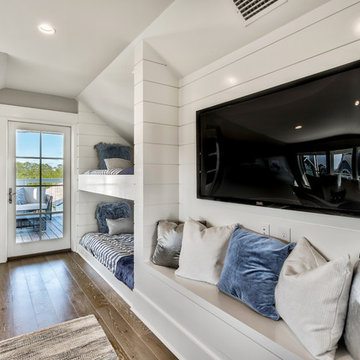
Mid-sized beach style gender-neutral dark wood floor and brown floor kids' room photo in Miami with white walls
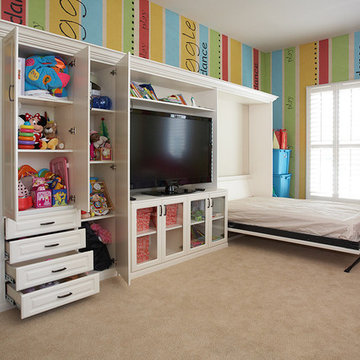
Doors open- this room can be a guest room, play room and media center all in one with this custom unit featuring a Murphy bed, adjustable shelves, drawers and moer!

Sponsored
Columbus, OH
Mosaic Design Studio
Creating Thoughtful, Livable Spaces For You in Franklin County
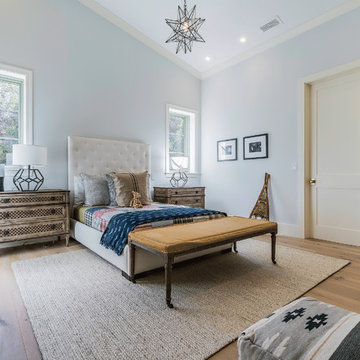
Blake Worthington, Rebecca Duke
Example of a huge trendy gender-neutral light wood floor and brown floor kids' room design in Los Angeles with beige walls
Example of a huge trendy gender-neutral light wood floor and brown floor kids' room design in Los Angeles with beige walls
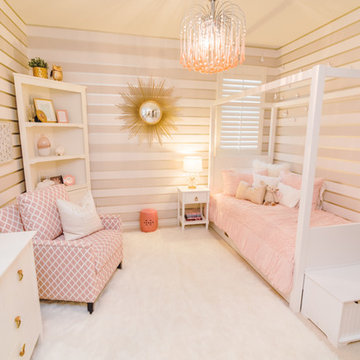
JL Interiors is a LA-based creative/diverse firm that specializes in residential interiors. JL Interiors empowers homeowners to design their dream home that they can be proud of! The design isn’t just about making things beautiful; it’s also about making things work beautifully. Contact us for a free consultation Hello@JLinteriors.design _ 310.390.6849_ www.JLinteriors.design
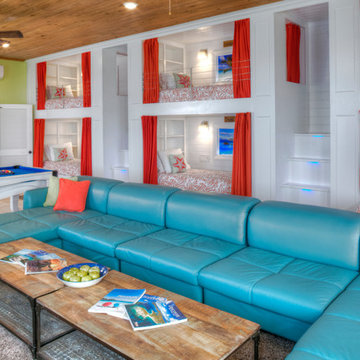
This contemporary, modern multipurpose kids' room is at Deja View, a Caribbean vacation rental villa in St. John USVI. It provides over 700 sq. ft of entertainment and bunk sleeping for kids and adults. The room stays nice and cool with a dedicated Mitsubishi split AC system. Kids are sure to be entertained with the 75 inch TV and colorful pool table. Seven can sleep comfortable on the five Twin XL and one King beds. Blue led motion sensor lights illuminate every step on the two sets of stairs so kids can safely head to the bathroom at night. The 34' long, 11' tall custom bunks were built in Texas, trucked to Florida and shipped to St. John. Nothing short of comfort, fun and entertainment for the kids here.
www.dejaviewvilla.com
Steve Simonsen Photography
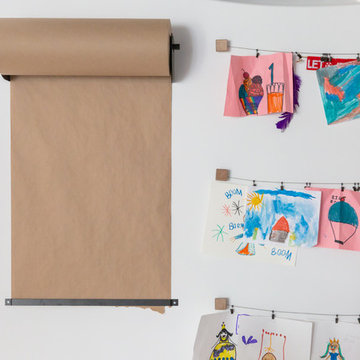
Intentional. Elevated. Artisanal.
With three children under the age of 5, our clients were starting to feel the confines of their Pacific Heights home when the expansive 1902 Italianate across the street went on the market. After learning the home had been recently remodeled, they jumped at the chance to purchase a move-in ready property. We worked with them to infuse the already refined, elegant living areas with subtle edginess and handcrafted details, and also helped them reimagine unused space to delight their little ones.
Elevated furnishings on the main floor complement the home’s existing high ceilings, modern brass bannisters and extensive walnut cabinetry. In the living room, sumptuous emerald upholstery on a velvet side chair balances the deep wood tones of the existing baby grand. Minimally and intentionally accessorized, the room feels formal but still retains a sharp edge—on the walls moody portraiture gets irreverent with a bold paint stroke, and on the the etagere, jagged crystals and metallic sculpture feel rugged and unapologetic. Throughout the main floor handcrafted, textured notes are everywhere—a nubby jute rug underlies inviting sofas in the family room and a half-moon mirror in the living room mixes geometric lines with flax-colored fringe.
On the home’s lower level, we repurposed an unused wine cellar into a well-stocked craft room, with a custom chalkboard, art-display area and thoughtful storage. In the adjoining space, we installed a custom climbing wall and filled the balance of the room with low sofas, plush area rugs, poufs and storage baskets, creating the perfect space for active play or a quiet reading session. The bold colors and playful attitudes apparent in these spaces are echoed upstairs in each of the children’s imaginative bedrooms.
Architect + Developer: McMahon Architects + Studio, Photographer: Suzanna Scott Photography
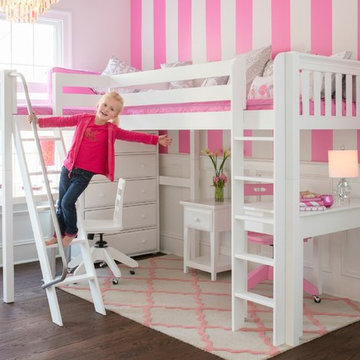
This new “High-rise” Corner Loft features 2 beds, and angled and a straight ladder and leaves plenty of room underneath for a 5 drawer dresser, a nightstand and 2 desks. What a great new way to create a modern sleep and study environment for 2!
Shop more products at http://www.maxtrixkids.com/

Sponsored
London, OH
Fine Designs & Interiors, Ltd.
Columbus Leading Interior Designer - Best of Houzz 2014-2022
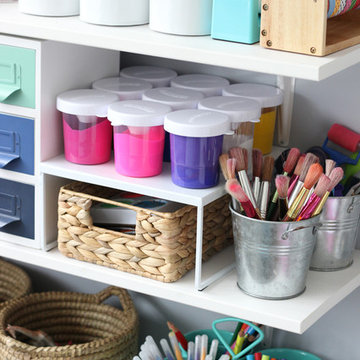
Organization of art supplies on the shelves.
Inspiration for a contemporary playroom remodel in San Francisco
Inspiration for a contemporary playroom remodel in San Francisco
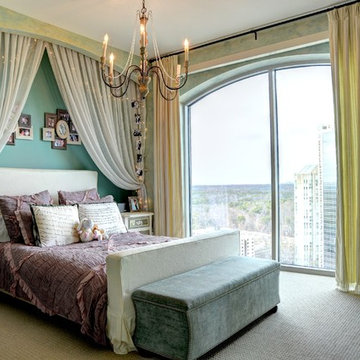
While designing the bedroom I built a valance to hang drapery behind with lights hanging to create a romantic feel to the teenage girl's bedroom.
Example of a mid-sized eclectic girl carpeted and gray floor kids' room design in Atlanta with blue walls
Example of a mid-sized eclectic girl carpeted and gray floor kids' room design in Atlanta with blue walls
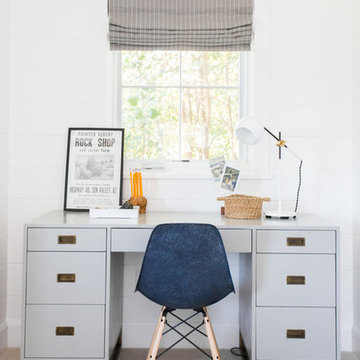
Inspiration for a mid-sized coastal boy medium tone wood floor kids' room remodel in Salt Lake City with white walls
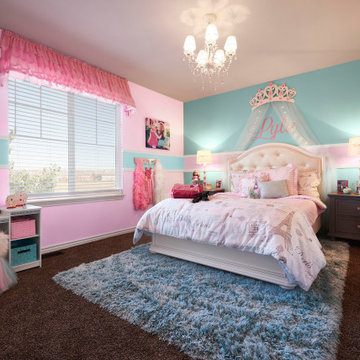
Example of a mid-sized trendy girl carpeted and beige floor kids' room design in Denver with pink walls
Kids' Room Ideas
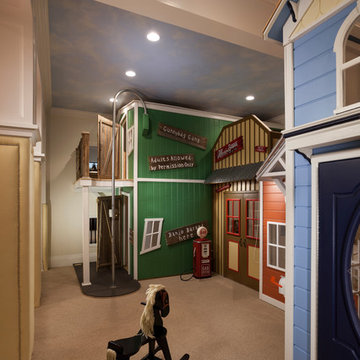
Photo by: Joshua Caldwell
Playroom - traditional gender-neutral carpeted playroom idea in Salt Lake City
Playroom - traditional gender-neutral carpeted playroom idea in Salt Lake City
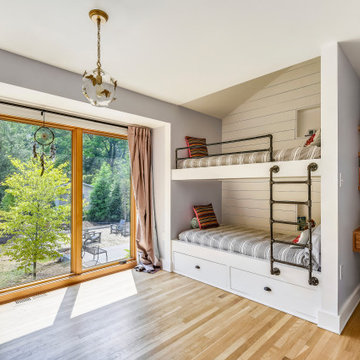
Trendy gender-neutral light wood floor and beige floor kids' room photo in DC Metro with white walls

Our simple office fits nicely under the lofted custom-made guest bed meets bookcase (handmade with salvage bead board and sustainable maple plywood).
126






