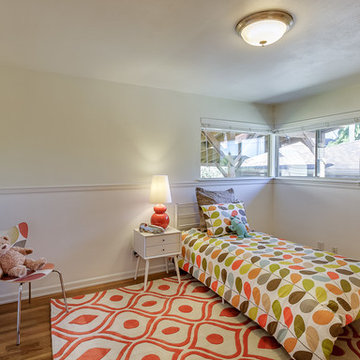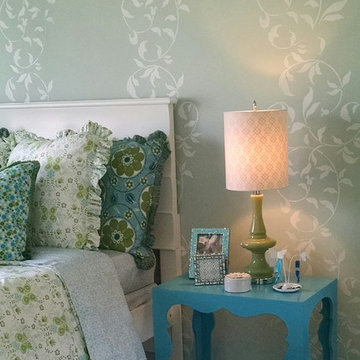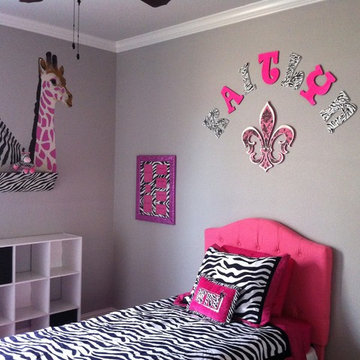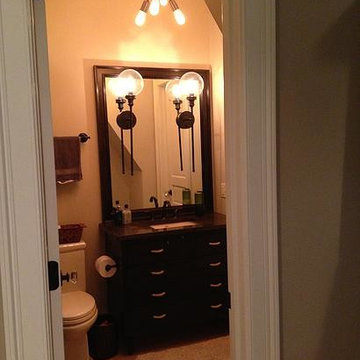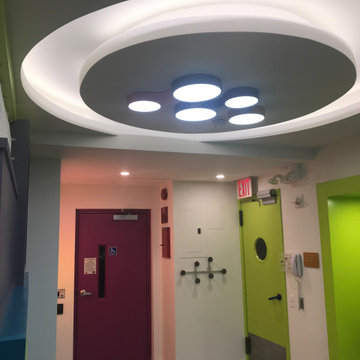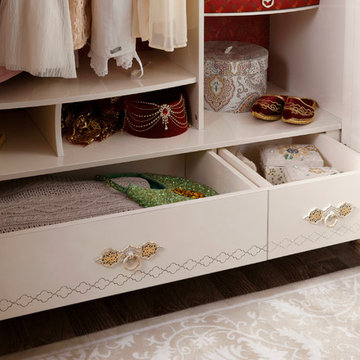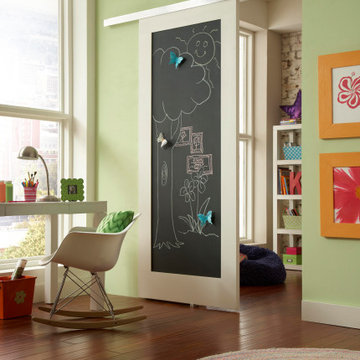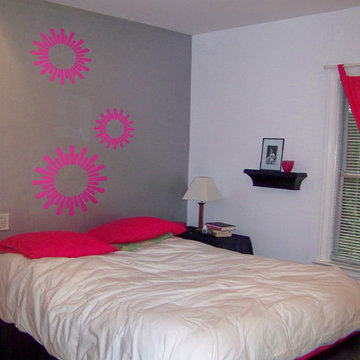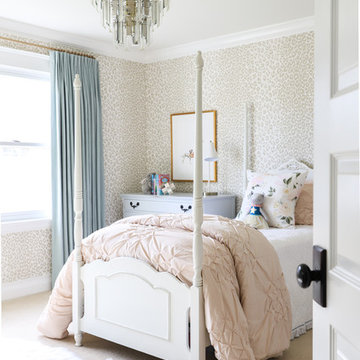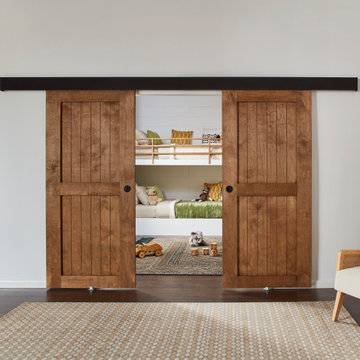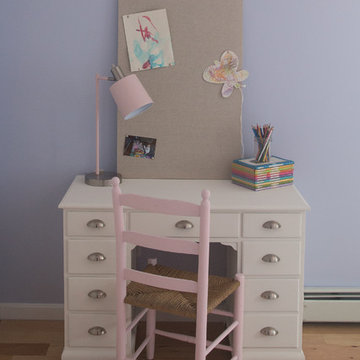Kids' Room Ideas
Refine by:
Budget
Sort by:Popular Today
38861 - 38880 of 196,488 photos
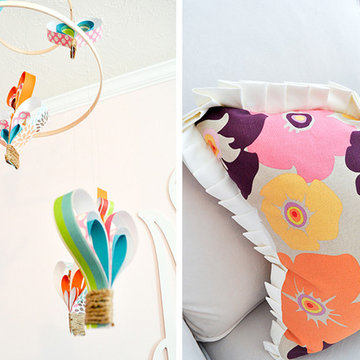
Designed & Photographed by Lindsey Hayes
Evaru Design, Charlotte NC
Trendy kids' room photo in Charlotte
Trendy kids' room photo in Charlotte
Find the right local pro for your project
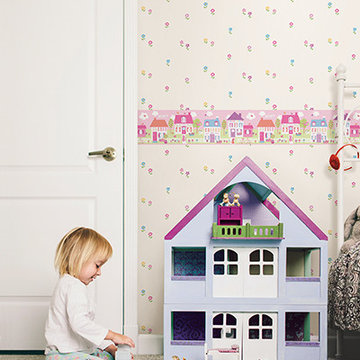
Create an adorable accent in your child's room with this pink house wallpaper border.
Example of a kids' room design in Boston
Example of a kids' room design in Boston
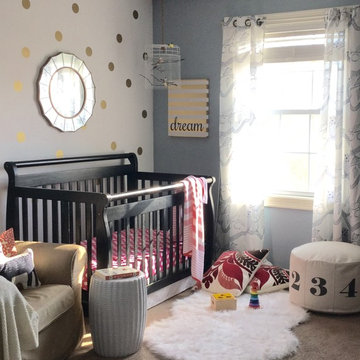
Example of a transitional girl carpeted nursery design in Boston with blue walls
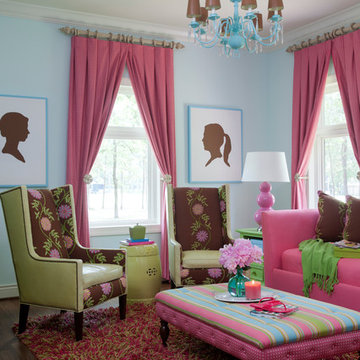
Photography - Nancy Nolan
Walls are Sherwin Williams Buoyant Blue
Mid-sized elegant girl medium tone wood floor kids' room photo in Little Rock with blue walls
Mid-sized elegant girl medium tone wood floor kids' room photo in Little Rock with blue walls
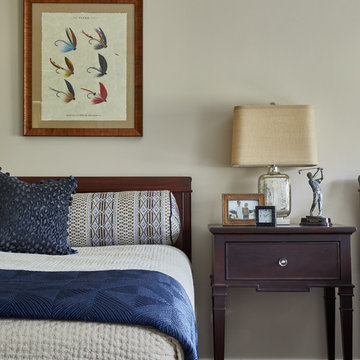
Navy and Taupe bedroom vignette. Texture, patterns and personal mementos makes for a sophisticated boys bedroom.
Example of a large transitional boy carpeted and blue floor kids' room design in New York with beige walls
Example of a large transitional boy carpeted and blue floor kids' room design in New York with beige walls
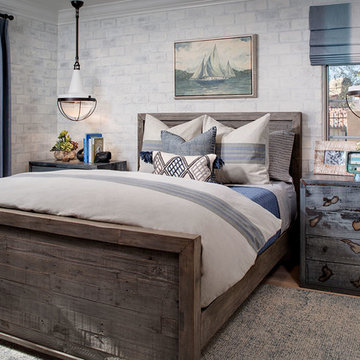
Mid-sized cottage boy light wood floor kids' room photo in San Diego with gray walls
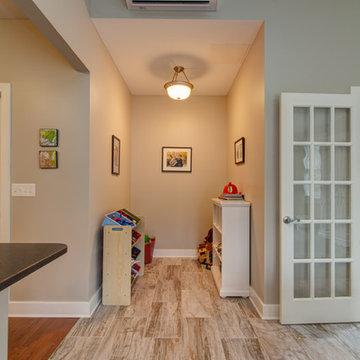
Ryan Long Photography
Kids' room - small traditional ceramic tile kids' room idea in Nashville with gray walls
Kids' room - small traditional ceramic tile kids' room idea in Nashville with gray walls
Reload the page to not see this specific ad anymore
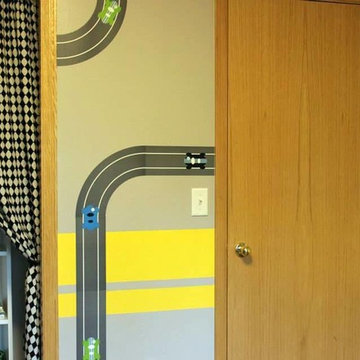
This bedroom was completed after our design was selected by BATC / Special Spaces for their 2014 Design Competition to design a bedroom for four-year-old Eli. Our design focused on creating a fun room for this little boy with a love of all things with wheels (and Ninja Turtles!). The carpet was replaced with durable luxury vinyl planks that mimic wood. A loft bed was added along with a race car bed so that the room can grow with Eli. We incorporated racing stripes along with racing decals. A closet system was added to help keep Eli organized.
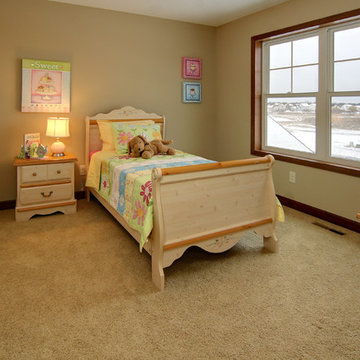
Kids' room - mid-sized transitional girl carpeted kids' room idea in Minneapolis with beige walls
Kids' Room Ideas
Reload the page to not see this specific ad anymore
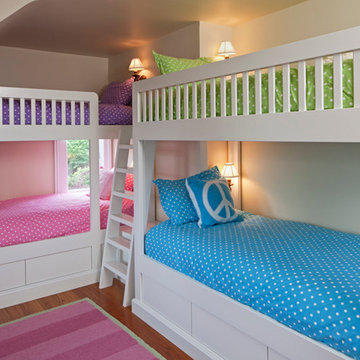
The purchasers of this Roland Park home had a long standing relationship with PBA, having successfully completing several projects on two previous homes with the firm. Therefore, the level of trust and familiarity allowed for a very aggressive design and construction schedule. The project included the creation of a new mud room within the footprint of an existing covered porch, the renovation of 4 bathrooms within the house, the re-tasking of various rooms throughout the house, introduction of new lighting and building systems, the renovation of a laundry, the creation of a “bunk room” on the third floor, restoration and repair of various exterior elements, significant landscaping, and creation of a spectacular “man cave” in a previously dreary basement.
Photographer: Anne Gummerson
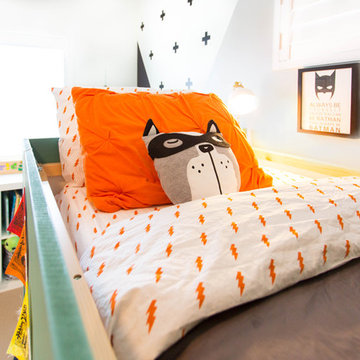
Studio 7 Creative (Photo: Brit Tucker)
Example of a minimalist kids' room design in Denver
Example of a minimalist kids' room design in Denver
1944






