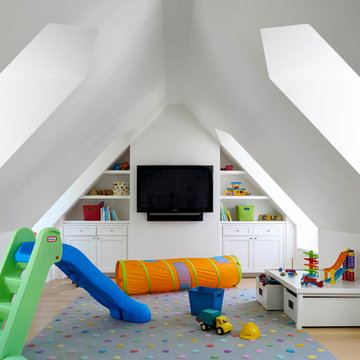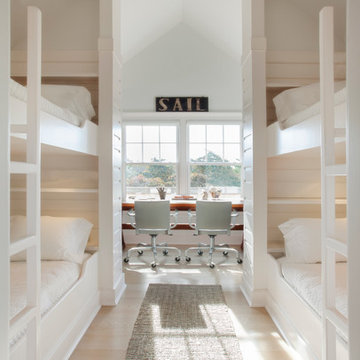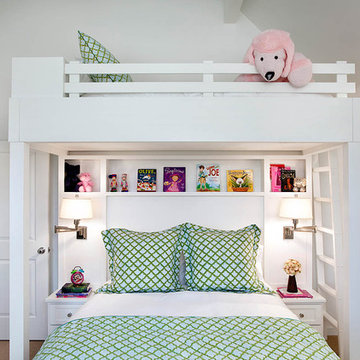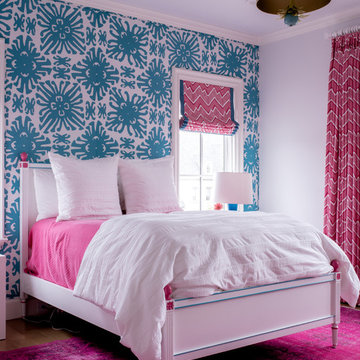Kids' Room Ideas
Refine by:
Budget
Sort by:Popular Today
1901 - 1920 of 196,729 photos

© Ethan Rohloff Photography
Example of a mid-sized mountain style boy dark wood floor kids' room design in Sacramento with beige walls
Example of a mid-sized mountain style boy dark wood floor kids' room design in Sacramento with beige walls
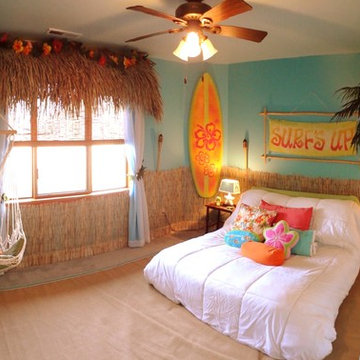
Tropical Teen Retreat complete with hanging hammock and relaxing ocean sounds. A real tropical getaway feel!
Inspiration for a tropical girl carpeted kids' room remodel in Seattle with blue walls
Inspiration for a tropical girl carpeted kids' room remodel in Seattle with blue walls
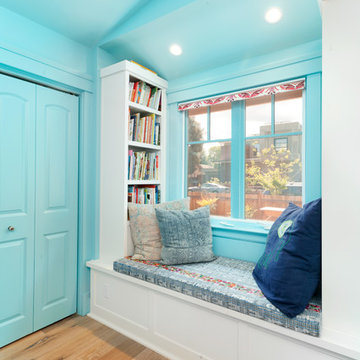
Down-to-studs remodel and second floor addition. The original house was a simple plain ranch house with a layout that didn’t function well for the family. We changed the house to a contemporary Mediterranean with an eclectic mix of details. Space was limited by City Planning requirements so an important aspect of the design was to optimize every bit of space, both inside and outside. The living space extends out to functional places in the back and front yards: a private shaded back yard and a sunny seating area in the front yard off the kitchen where neighbors can easily mingle with the family. A Japanese bath off the master bedroom upstairs overlooks a private roof deck which is screened from neighbors’ views by a trellis with plants growing from planter boxes and with lanterns hanging from a trellis above.
Photography by Kurt Manley.
https://saikleyarchitects.com/portfolio/modern-mediterranean/
Find the right local pro for your project
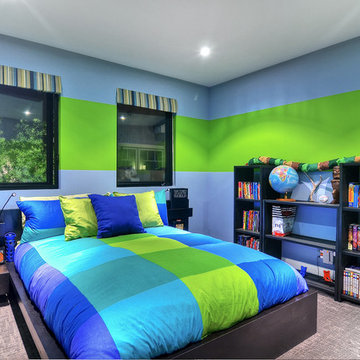
Inspiration for a mid-sized contemporary boy carpeted and gray floor kids' room remodel in Orange County with multicolored walls
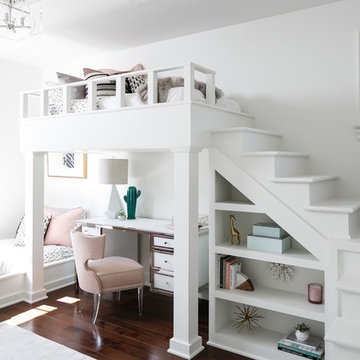
Example of a transitional girl dark wood floor kids' bedroom design in Louisville with white walls

Sponsored
London, OH
Fine Designs & Interiors, Ltd.
Columbus Leading Interior Designer - Best of Houzz 2014-2022
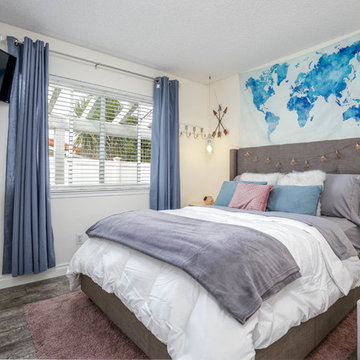
Kids' room - modern girl laminate floor and gray floor kids' room idea in Los Angeles with white walls
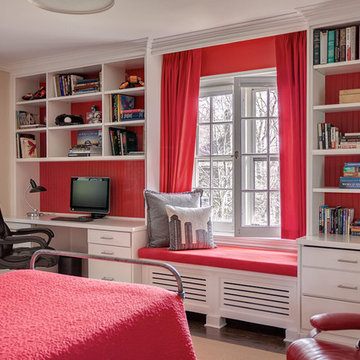
This boy's room will take him from 6 - 16! Plenty of storage (and room for homework) make this a functional kid refuge.
Inspiration for a mid-sized eclectic boy teen room remodel in New York with beige walls
Inspiration for a mid-sized eclectic boy teen room remodel in New York with beige walls
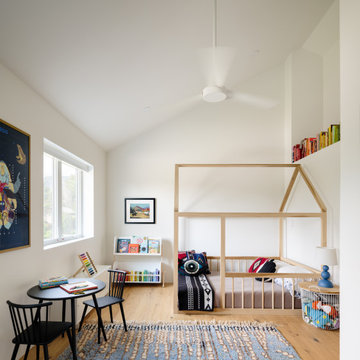
Example of a large danish light wood floor kids' room design in Los Angeles
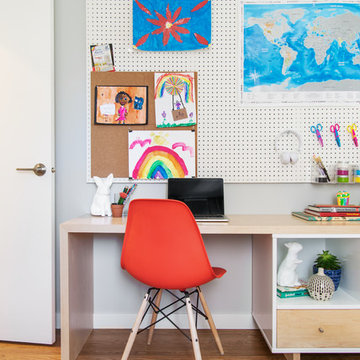
Photos by Tina Witherspoon Photography.
Example of a mid-sized trendy gender-neutral medium tone wood floor and brown floor kids' room design in Seattle with white walls
Example of a mid-sized trendy gender-neutral medium tone wood floor and brown floor kids' room design in Seattle with white walls
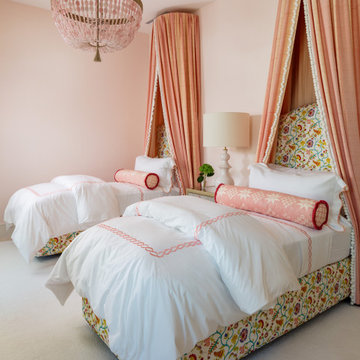
Kids' room - tropical girl carpeted and white floor kids' room idea in Miami with pink walls
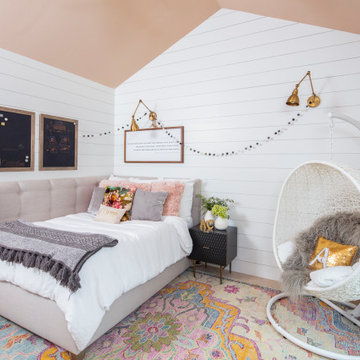
Mid-sized transitional girl medium tone wood floor and brown floor kids' room photo in Austin with white walls
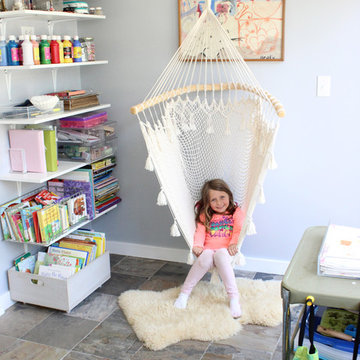
Reading nook on the other side of the art studio.
Inspiration for a contemporary playroom remodel in San Francisco
Inspiration for a contemporary playroom remodel in San Francisco
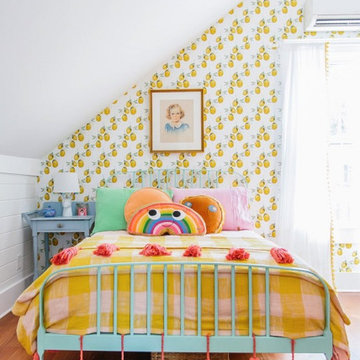
Example of a transitional girl medium tone wood floor and brown floor kids' bedroom design in Other with multicolored walls
Kids' Room Ideas

Sponsored
Columbus, OH
Mosaic Design Studio
Creating Thoughtful, Livable Spaces For You in Franklin County
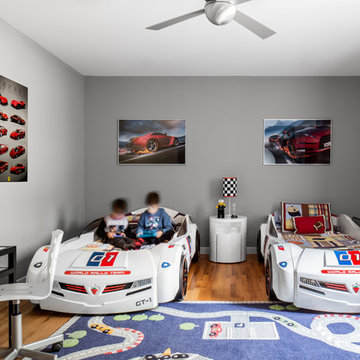
When an international client moved from Brazil to Stamford, Connecticut, they reached out to Decor Aid, and asked for our help in modernizing a recently purchased suburban home. The client felt that the house was too “cookie-cutter,” and wanted to transform their space into a highly individualized home for their energetic family of four.
In addition to giving the house a more updated and modern feel, the client wanted to use the interior design as an opportunity to segment and demarcate each area of the home. They requested that the downstairs area be transformed into a media room, where the whole family could hang out together. Both of the parents work from home, and so their office spaces had to be sequestered from the rest of the house, but conceived without any disruptive design elements. And as the husband is a photographer, he wanted to put his own artwork on display. So the furniture that we sourced had to balance the more traditional elements of the house, while also feeling cohesive with the husband’s bold, graphic, contemporary style of photography.
The first step in transforming this house was repainting the interior and exterior, which were originally done in outdated beige and taupe colors. To set the tone for a classically modern design scheme, we painted the exterior a charcoal grey, with a white trim, and repainted the door a crimson red. The home offices were placed in a quiet corner of the house, and outfitted with a similar color palette: grey walls, a white trim, and red accents, for a seamless transition between work space and home life.
The house is situated on the edge of a Connecticut forest, with clusters of maple, birch, and hemlock trees lining the property. So we installed white window treatments, to accentuate the natural surroundings, and to highlight the angular architecture of the home.
In the entryway, a bold, graphic print, and a thick-pile sheepskin rug set the tone for this modern, yet comfortable home. While the formal room was conceived with a high-contrast neutral palette and angular, contemporary furniture, the downstairs media area includes a spiral staircase, comfortable furniture, and patterned accent pillows, which creates a more relaxed atmosphere. Equipped with a television, a fully-stocked bar, and a variety of table games, the downstairs media area has something for everyone in this energetic young family.
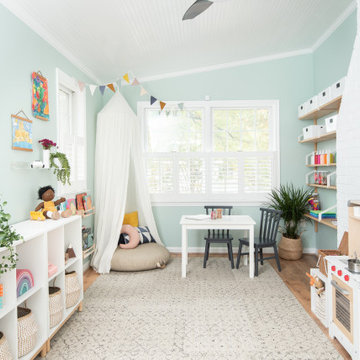
Trendy gender-neutral medium tone wood floor, brown floor and vaulted ceiling kids' room photo in DC Metro with gray walls

2nd floor addition: Circle window reading nook / nap area / sleepover space. Colored window sills. High ceilings. Expansive windows for optimal light. Eco flooring.
96






