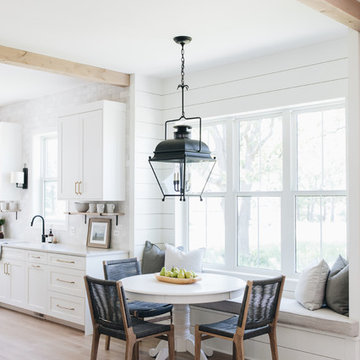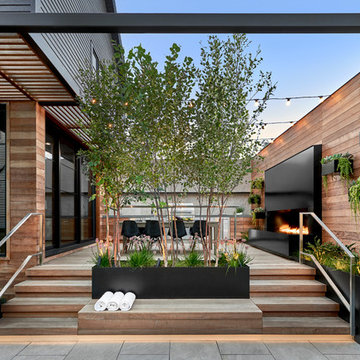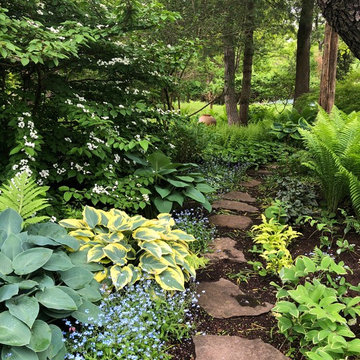Home

Fire pit seating area with fountain and pathway to upper level landscape.
©Daniel Bosler Photography
Design ideas for a large contemporary drought-tolerant backyard concrete paver landscaping in Los Angeles with a fire pit.
Design ideas for a large contemporary drought-tolerant backyard concrete paver landscaping in Los Angeles with a fire pit.

Kitchen
Photography: Stacy Zarin Goldberg Photography; Interior Design: Kristin Try Interiors; Builder: Harry Braswell, Inc.
Example of a beach style l-shaped medium tone wood floor and brown floor kitchen design in DC Metro with a farmhouse sink, shaker cabinets, white cabinets, white backsplash, stainless steel appliances, an island and black countertops
Example of a beach style l-shaped medium tone wood floor and brown floor kitchen design in DC Metro with a farmhouse sink, shaker cabinets, white cabinets, white backsplash, stainless steel appliances, an island and black countertops

Mid-Century update to a home located in NW Portland. The project included a new kitchen with skylights, multi-slide wall doors on both sides of the home, kitchen gathering desk, children's playroom, and opening up living room and dining room ceiling to dramatic vaulted ceilings. The project team included Risa Boyer Architecture. Photos: Josh Partee
Find the right local pro for your project

Inspiration for a country u-shaped medium tone wood floor and brown floor eat-in kitchen remodel in Chicago with an undermount sink and shaker cabinets

Craftsman Design & Renovation, LLC, Portland, Oregon, 2019 NARI CotY Award-Winning Residential Kitchen $100,001 to $150,000
Example of a large arts and crafts galley medium tone wood floor and brown floor enclosed kitchen design in Portland with a farmhouse sink, shaker cabinets, soapstone countertops, green backsplash, ceramic backsplash, stainless steel appliances, an island, medium tone wood cabinets and black countertops
Example of a large arts and crafts galley medium tone wood floor and brown floor enclosed kitchen design in Portland with a farmhouse sink, shaker cabinets, soapstone countertops, green backsplash, ceramic backsplash, stainless steel appliances, an island, medium tone wood cabinets and black countertops

AMBIA Photography
Study room - mid-sized transitional freestanding desk light wood floor and beige floor study room idea in Houston with gray walls
Study room - mid-sized transitional freestanding desk light wood floor and beige floor study room idea in Houston with gray walls

Sponsored
New Albany, OH
NME Builders LLC
Industry Leading Kitchen & Bath Remodelers in Franklin County, OH

Large Frost colored island with a thick counter top gives a more contemporary look.
Inspiration for a large transitional l-shaped light wood floor and beige floor eat-in kitchen remodel in New York with paneled appliances, an island, an undermount sink, white cabinets, quartz countertops, white backsplash, mosaic tile backsplash, white countertops and shaker cabinets
Inspiration for a large transitional l-shaped light wood floor and beige floor eat-in kitchen remodel in New York with paneled appliances, an island, an undermount sink, white cabinets, quartz countertops, white backsplash, mosaic tile backsplash, white countertops and shaker cabinets

The kitchen features cabinets from Grabill Cabinets in their frameless “Mode” door style in a “Blanco” matte finish. The kitchen island back, coffee bar and floating shelves are also from Grabill Cabinets on Walnut in their “Allspice” finish. The stunning countertops and full slab backsplash are Brittanica quartz from Cambria. The Miele built-in coffee system, steam oven, wall oven, warming drawer, gas range, paneled built-in refrigerator and paneled dishwasher perfectly complement the clean lines of the cabinetry. The Marvel paneled ice machine and paneled wine storage system keep this space ready for entertaining at a moment’s notice.
Builder: J. Peterson Homes.
Interior Designer: Angela Satterlee, Fairly Modern.
Kitchen & Cabinetry Design: TruKitchens.
Cabinets: Grabill Cabinets.
Countertops: Cambria.
Flooring: Century Grand Rapids.
Appliances: Bekins.
Furniture & Home Accessories: MODRN GR.
Photo: Ashley Avila Photography.

Inspiration for a transitional 3/4 bathroom remodel in Los Angeles with flat-panel cabinets, light wood cabinets, white walls, an undermount sink, a hinged shower door and gray countertops

Snowberry Lane Photography
Inspiration for a large contemporary master gray tile, blue tile and porcelain tile porcelain tile and gray floor bathroom remodel in Seattle with flat-panel cabinets, black cabinets, gray walls, an undermount sink, quartz countertops and white countertops
Inspiration for a large contemporary master gray tile, blue tile and porcelain tile porcelain tile and gray floor bathroom remodel in Seattle with flat-panel cabinets, black cabinets, gray walls, an undermount sink, quartz countertops and white countertops

Ken Wyner Photography
Alcove shower - mid-sized transitional 3/4 white tile and subway tile ceramic tile and black floor alcove shower idea in DC Metro with brown cabinets, a one-piece toilet, gray walls, an undermount sink, quartz countertops, a hinged shower door, white countertops and flat-panel cabinets
Alcove shower - mid-sized transitional 3/4 white tile and subway tile ceramic tile and black floor alcove shower idea in DC Metro with brown cabinets, a one-piece toilet, gray walls, an undermount sink, quartz countertops, a hinged shower door, white countertops and flat-panel cabinets

Family room - large transitional open concept medium tone wood floor and brown floor family room idea in Dallas with gray walls, a standard fireplace, a plaster fireplace and no tv

Inspiration for a large timeless backyard concrete paver patio remodel in Richmond with a fireplace and a gazebo

An open plan kitchen with white shaker cabinets and natural wood island. The upper cabinets have glass doors and frame the window looking into the yard ensuring a light and open feel to the room. Marble subway tile and island counter contrasts with the taupe Neolith counter surface. Shiplap detail was repeated on the buffet and island. The buffet is utilized as a serving center for large events.
Photo: Jean Bai / Konstrukt Photo

Matthew Millman
Example of a trendy medium tone wood floor and brown floor powder room design in Los Angeles with flat-panel cabinets, black cabinets, a wall-mount toilet, multicolored walls and a console sink
Example of a trendy medium tone wood floor and brown floor powder room design in Los Angeles with flat-panel cabinets, black cabinets, a wall-mount toilet, multicolored walls and a console sink

Family room in a finished basement with custom entertainment center built-in and electric fireplace. Crown molding and LED light strips line the tray ceiling which hide the structural beams and ductwork. The bright lighting and hard ceiling remove the sense of being in a basement.
Photo Credit: John Benford Photography

Sponsored
Columbus, OH
Free consultation for landscape design!
Peabody Landscape Group
Franklin County's Reliable Landscape Design & Contracting

Mid-sized beach style open concept concrete floor and beige floor living room photo in Orange County with white walls, a ribbon fireplace, a stone fireplace and no tv

Home office - transitional freestanding desk light wood floor and beige floor home office idea in Salt Lake City with white walls
4208








