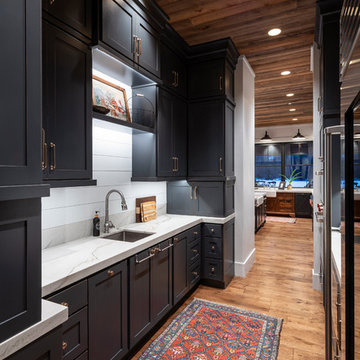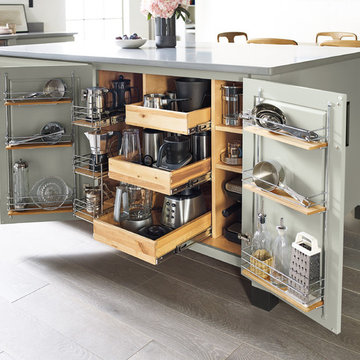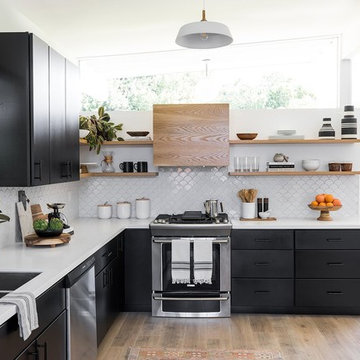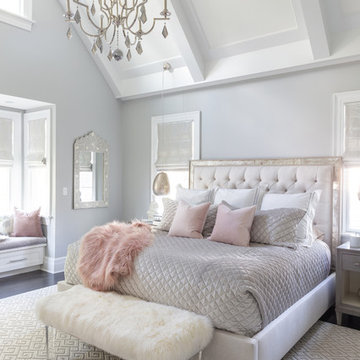Home Design Ideas

Inspiration for a huge transitional multicolored two-story mixed siding and board and batten exterior home remodel in Houston with a shingle roof and a gray roof

Example of a mid-sized 1960s u-shaped light wood floor, beige floor and exposed beam kitchen design in Other with a single-bowl sink, flat-panel cabinets, medium tone wood cabinets, quartzite countertops, green backsplash, porcelain backsplash, stainless steel appliances, an island and white countertops

Large trendy open concept light wood floor and beige floor living room photo in Phoenix with white walls, a ribbon fireplace, a tile fireplace and a media wall
Find the right local pro for your project

Powder room - mid-sized contemporary gray tile beige floor powder room idea in DC Metro with gray walls, a wall-mount sink and gray countertops

Home bar - contemporary medium tone wood floor home bar idea in Houston with recessed-panel cabinets, quartzite countertops, multicolored countertops, medium tone wood cabinets and mirror backsplash

Inspiration for a cottage kitchen remodel in Salt Lake City with shiplap backsplash
Reload the page to not see this specific ad anymore

The homeowner of this new build came to us for help with the design of their new home. They wanted a more contemporary look than what they're used to.
The large island is a great gathering point with in the open concept of the dining/kitchen/living space. Using two different colors of quartz countertops added contrast that highlights the marble backsplash. The backsplash adds texture and richness to the space. Shaker style cabinets help modernize the space with the clean lines. Function was key to this kitchen working with utensil pullouts, spice racks, rollouts, hidden storage and a knife block.
Design Connection, Inc. Kansas City interior designer provided space planning, architectural drawings, barstools, tile, plumbing fixtures, countertops, cabinets and hardware, lighting, paint colors, coordination with the builder and project management to ensure that the high standards of Design Connection, Inc. were maintained.

Refined Home created the family room interiors for this beautiful modern farmhouse designed by Rob Bramhall Architects and built by Silver Phoenix Construction. The room features a nickel board feature wall, a clean natural beam ceiling detail, and white cabinetry media wall. The interiors feature a leather sectional, occasional chairs featuring a bold stripe, and a rattan side chair and accessories.

Example of a large transitional light wood floor and gray floor eat-in kitchen design in Other with stainless steel appliances and an island

black cabinets, wood range hood, open shelving, wood shelves, oranges, white backsplash, white tile, greenery, plants, shelf styling, vintage rug, white barn lights, barn lights, cutting boards

Inspiration for a large french country white two-story brick exterior home remodel in DC Metro with a shingle roof

Photography by Chase Daniel
Example of a huge tuscan white two-story mixed siding exterior home design in Austin with a mixed material roof
Example of a huge tuscan white two-story mixed siding exterior home design in Austin with a mixed material roof
Reload the page to not see this specific ad anymore

Before renovating, this bright and airy family kitchen was small, cramped and dark. The dining room was being used for spillover storage, and there was hardly room for two cooks in the kitchen. By knocking out the wall separating the two rooms, we created a large kitchen space with plenty of storage, space for cooking and baking, and a gathering table for kids and family friends. The dark navy blue cabinets set apart the area for baking, with a deep, bright counter for cooling racks, a tiled niche for the mixer, and pantries dedicated to baking supplies. The space next to the beverage center was used to create a beautiful eat-in dining area with an over-sized pendant and provided a stunning focal point visible from the front entry. Touches of brass and iron are sprinkled throughout and tie the entire room together.
Photography by Stacy Zarin

Jason Cook
Beach style medium tone wood floor and brown floor family room photo in Los Angeles with white walls, a standard fireplace, a brick fireplace and a wall-mounted tv
Beach style medium tone wood floor and brown floor family room photo in Los Angeles with white walls, a standard fireplace, a brick fireplace and a wall-mounted tv

This beautiful transitional powder room with wainscot paneling and wallpaper was transformed from a 1990's raspberry pink and ornate room. The space now breathes and feels so much larger. The vanity was a custom piece using an old chest of drawers. We removed the feet and added the custom metal base. The original hardware was then painted to match the base.

This home is a modern farmhouse on the outside with an open-concept floor plan and nautical/midcentury influence on the inside! From top to bottom, this home was completely customized for the family of four with five bedrooms and 3-1/2 bathrooms spread over three levels of 3,998 sq. ft. This home is functional and utilizes the space wisely without feeling cramped. Some of the details that should be highlighted in this home include the 5” quartersawn oak floors, detailed millwork including ceiling beams, abundant natural lighting, and a cohesive color palate.
Space Plans, Building Design, Interior & Exterior Finishes by Anchor Builders
Andrea Rugg Photography
Home Design Ideas
Reload the page to not see this specific ad anymore

This bright and beautiful modern farmhouse kitchen incorporates a beautiful custom made wood hood with white upper cabinets and a dramatic black base cabinet from Kraftmaid.

Raquel Langworthy
Example of a small beach style master medium tone wood floor and brown floor bedroom design in New York with gray walls
Example of a small beach style master medium tone wood floor and brown floor bedroom design in New York with gray walls
752





























