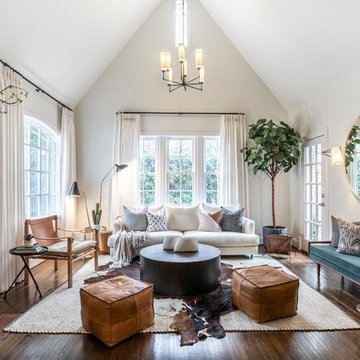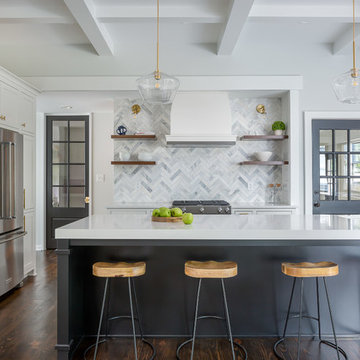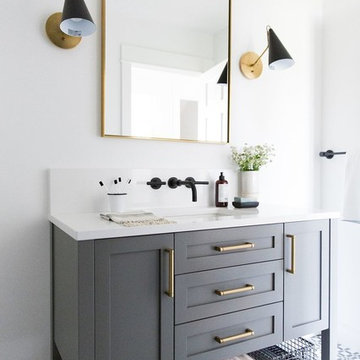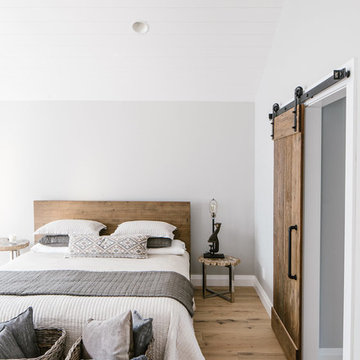Home Design Ideas

Our clients had just recently closed on their new house in Stapleton and were excited to transform it into their perfect forever home. They wanted to remodel the entire first floor to create a more open floor plan and develop a smoother flow through the house that better fit the needs of their family. The original layout consisted of several small rooms that just weren’t very functional, so we decided to remove the walls that were breaking up the space and restructure the first floor to create a wonderfully open feel.
After removing the existing walls, we rearranged their spaces to give them an office at the front of the house, a large living room, and a large dining room that connects seamlessly with the kitchen. We also wanted to center the foyer in the home and allow more light to travel through the first floor, so we replaced their existing doors with beautiful custom sliding doors to the back yard and a gorgeous walnut door with side lights to greet guests at the front of their home.
Living Room
Our clients wanted a living room that could accommodate an inviting sectional, a baby grand piano, and plenty of space for family game nights. So, we transformed what had been a small office and sitting room into a large open living room with custom wood columns. We wanted to avoid making the home feel too vast and monumental, so we designed custom beams and columns to define spaces and to make the house feel like a home. Aesthetically we wanted their home to be soft and inviting, so we utilized a neutral color palette with occasional accents of muted blues and greens.
Dining Room
Our clients were also looking for a large dining room that was open to the rest of the home and perfect for big family gatherings. So, we removed what had been a small family room and eat-in dining area to create a spacious dining room with a fireplace and bar. We added custom cabinetry to the bar area with open shelving for displaying and designed a custom surround for their fireplace that ties in with the wood work we designed for their living room. We brought in the tones and materiality from the kitchen to unite the spaces and added a mixed metal light fixture to bring the space together
Kitchen
We wanted the kitchen to be a real show stopper and carry through the calm muted tones we were utilizing throughout their home. We reoriented the kitchen to allow for a big beautiful custom island and to give us the opportunity for a focal wall with cooktop and range hood. Their custom island was perfectly complimented with a dramatic quartz counter top and oversized pendants making it the real center of their home. Since they enter the kitchen first when coming from their detached garage, we included a small mud-room area right by the back door to catch everyone’s coats and shoes as they come in. We also created a new walk-in pantry with plenty of open storage and a fun chalkboard door for writing notes, recipes, and grocery lists.
Office
We transformed the original dining room into a handsome office at the front of the house. We designed custom walnut built-ins to house all of their books, and added glass french doors to give them a bit of privacy without making the space too closed off. We painted the room a deep muted blue to create a glimpse of rich color through the french doors
Powder Room
The powder room is a wonderful play on textures. We used a neutral palette with contrasting tones to create dramatic moments in this little space with accents of brushed gold.
Master Bathroom
The existing master bathroom had an awkward layout and outdated finishes, so we redesigned the space to create a clean layout with a dream worthy shower. We continued to use neutral tones that tie in with the rest of the home, but had fun playing with tile textures and patterns to create an eye-catching vanity. The wood-look tile planks along the floor provide a soft backdrop for their new free-standing bathtub and contrast beautifully with the deep ash finish on the cabinetry.

Cassiopeia Way Residence
Architect: Locati Architects
General Contractor: SBC
Interior Designer: Jane Legasa
Photography: Zakara Photography
Example of a mountain style open concept medium tone wood floor and brown floor living room design in Other with gray walls and a standard fireplace
Example of a mountain style open concept medium tone wood floor and brown floor living room design in Other with gray walls and a standard fireplace

jturnbowphotography.com
Inspiration for a transitional living room remodel in Dallas
Inspiration for a transitional living room remodel in Dallas
Find the right local pro for your project

Paul S. Bartholomew
Transitional dark wood floor and brown floor dining room photo in New York with blue walls
Transitional dark wood floor and brown floor dining room photo in New York with blue walls

Amanda Dumouchelle Photography
Example of a farmhouse single-wall multicolored floor dedicated laundry room design in Detroit with shaker cabinets, blue cabinets, white walls, a side-by-side washer/dryer and white countertops
Example of a farmhouse single-wall multicolored floor dedicated laundry room design in Detroit with shaker cabinets, blue cabinets, white walls, a side-by-side washer/dryer and white countertops

Bathroom - mid-sized contemporary bathroom idea in Chicago with multicolored walls, a wall-mount sink, quartz countertops and white countertops

If adding depth to a design while adding light is a goal of yours, take a tip from Clear Cut Construction. This modernized kitchen contains an Asian Statuary tile laid in a striking herringbone pattern. The natural appeal of stone broadens the space while the pattern movement keeps things interesting.
Reload the page to not see this specific ad anymore

The large angled garage, double entry door, bay window and arches are the welcoming visuals to this exposed ranch. Exterior thin veneer stone, the James Hardie Timberbark siding and the Weather Wood shingles accented by the medium bronze metal roof and white trim windows are an eye appealing color combination. Impressive double transom entry door with overhead timbers and side by side double pillars.
(Ryan Hainey)

Mid-sized transitional kids' ceramic tile and multicolored floor bathroom photo in Salt Lake City with gray cabinets, white walls, an undermount sink, white countertops and shaker cabinets

Clopay Coachman Collection carriage style garage door with crossbuck design blends seamlessly into this modern farmhouse exterior. It takes up a substantial amount of the exterior but windows and detailing that echoes porch railing make it look warm and welcoming. Model shown: Design 21 with REC 13 windows. Low-maintenance insulated steel door with composite overlays. Photos by Andy Frame, copyright 2018.
This image is the exclusive property of Andy Frame / Andy Frame Photography and is protected under the United States and International copyright laws.

When we started this closet was a hole, we completed renovated the closet to give our client this luxurious space to enjoy!
Small transitional gender-neutral dark wood floor and brown floor walk-in closet photo in Philadelphia with recessed-panel cabinets and white cabinets
Small transitional gender-neutral dark wood floor and brown floor walk-in closet photo in Philadelphia with recessed-panel cabinets and white cabinets

Christopher Lee
Farmhouse medium tone wood floor and brown floor great room photo in Los Angeles with white walls
Farmhouse medium tone wood floor and brown floor great room photo in Los Angeles with white walls
Reload the page to not see this specific ad anymore

This breathtaking project by transFORM is just part of a larger renovation led by Becky Shea Design that transformed the maisonette of a historical building into a home as stylish and elegant as its owners.
Attention to detail was key in the configuration of the master closets and dressing rooms. The women’s master closet greatly elevated the aesthetic of the space with the inclusion of posh items like ostrich drawer faces, jewelry-like hardware, a dedicated shoe section, and glass doors. The boutique-inspired LED lighting system notably added a luxe look that’s both polished and functional.
Custom Closet by transFORM
Interior Design by Becky Shea Design
Photography by Sean Litchfield Photography

Inspiration for a large contemporary galley gray floor eat-in kitchen remodel in Los Angeles with flat-panel cabinets, an island, medium tone wood cabinets, white backsplash, stone slab backsplash, paneled appliances and white countertops

Adding Large Candle Holders in niches helps create depth in the room and keeping the integrity of the Spanish Influenced home.
Example of a large tuscan open concept slate floor and brown floor family room design in Phoenix with brown walls, a standard fireplace, a concrete fireplace and a wall-mounted tv
Example of a large tuscan open concept slate floor and brown floor family room design in Phoenix with brown walls, a standard fireplace, a concrete fireplace and a wall-mounted tv

Example of a transitional medium tone wood floor and brown floor home yoga studio design in Jacksonville with gray walls
Home Design Ideas
Reload the page to not see this specific ad anymore

Transitional light wood floor kitchen photo in Denver with a farmhouse sink, shaker cabinets, gray cabinets, multicolored backsplash, matchstick tile backsplash, stainless steel appliances, an island and white countertops

St. Martin White Gray kitchen
Example of a large classic l-shaped dark wood floor and brown floor kitchen design in New York with an undermount sink, white cabinets, white backsplash, subway tile backsplash, an island, gray countertops and recessed-panel cabinets
Example of a large classic l-shaped dark wood floor and brown floor kitchen design in New York with an undermount sink, white cabinets, white backsplash, subway tile backsplash, an island, gray countertops and recessed-panel cabinets

QPH Photo
Inspiration for a timeless medium tone wood floor and brown floor family room remodel in Richmond with beige walls, a ribbon fireplace, a wood fireplace surround and a wall-mounted tv
Inspiration for a timeless medium tone wood floor and brown floor family room remodel in Richmond with beige walls, a ribbon fireplace, a wood fireplace surround and a wall-mounted tv
80




























