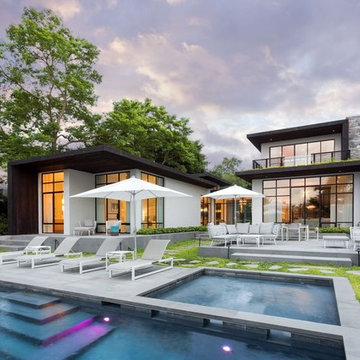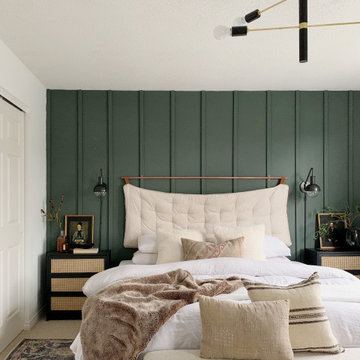Home Design Ideas

Brooklyn backyard patio design in Prospect Heights for a young, professional couple who loves to both entertain and relax! This space includes a West Elm outdoor sectional and round concrete outdoor coffee table.

Dallas & Harris Photography
Large trendy porcelain tile and gray floor entryway photo in Denver with white walls and a medium wood front door
Large trendy porcelain tile and gray floor entryway photo in Denver with white walls and a medium wood front door

This bathroom is the perfect example of how warm woods won't darken your space! With white and blue accents, this master bath is both light and airy.
Scott Amundson Photography, LLC
Find the right local pro for your project

wood counter stools, cottage, crown molding, green island, hardwood floor, kitchen tv, lake house, stained glass pendant lights, sage green, tiffany lights, wood hood

Formal dining room: This light-drenched dining room in suburban New Jersery was transformed into a serene and comfortable space, with both luxurious elements and livability for families. Moody grasscloth wallpaper lines the entire room above the wainscoting and two aged brass lantern pendants line up with the tall windows. We added linen drapery for softness with stylish wood cube finials to coordinate with the wood of the farmhouse table and chairs. We chose a distressed wood dining table with a soft texture to will hide blemishes over time, as this is a family-family space. We kept the space neutral in tone to both allow for vibrant tablescapes during large family gatherings, and to let the many textures create visual depth.
Photo Credit: Erin Coren, Curated Nest Interiors
Reload the page to not see this specific ad anymore

Huge trendy backyard concrete paver and rectangular lap hot tub photo in New York

This master bath remodel features a beautiful corner tub inside a walk-in shower. The side of the tub also doubles as a shower bench and has access to multiple grab bars for easy accessibility and an aging in place lifestyle. With beautiful wood grain porcelain tile in the flooring and shower surround, and venetian pebble accents and shower pan, this updated bathroom is the perfect mix of function and luxury.

This classic DEANE Inc kitchen has all the greatest custom features from its unique carriage doors allowing for a rush of sunlight, as well as it’s stainless steel accents through the custom cabinetry and the countertop stools. The white marble countertop and fresh white tiled backsplash also creates a clean look.

Baron Construction & Remodeling
Design Build General Contractor
Mid-Century Modern Kitchen & Bathroom Remodeling
Kitchen Design & Remodel
Bathroom Design & Remodel
Complete Home Remodeling & Reconfiguration
Photography by Agnieszka Jakubowicz

Roehner Ryan
Inspiration for a large country light wood floor and beige floor open concept kitchen remodel in Phoenix with a farmhouse sink, white cabinets, quartz countertops, gray backsplash, marble backsplash, paneled appliances, an island, gray countertops and shaker cabinets
Inspiration for a large country light wood floor and beige floor open concept kitchen remodel in Phoenix with a farmhouse sink, white cabinets, quartz countertops, gray backsplash, marble backsplash, paneled appliances, an island, gray countertops and shaker cabinets

Bathroom - large mid-century modern master white tile terrazzo floor, white floor and double-sink bathroom idea in Austin with flat-panel cabinets, green cabinets, white walls, a drop-in sink, white countertops and a built-in vanity
Reload the page to not see this specific ad anymore

Walk-in shower - small mid-century modern master green tile and glass tile marble floor and white floor walk-in shower idea in Cincinnati with flat-panel cabinets, dark wood cabinets, a two-piece toilet, gray walls, an undermount sink and a hinged shower door

Tiny powder room with a vintage feel.
Small transitional porcelain tile, brown floor and wainscoting powder room photo in Miami with blue walls, white countertops, a two-piece toilet and a pedestal sink
Small transitional porcelain tile, brown floor and wainscoting powder room photo in Miami with blue walls, white countertops, a two-piece toilet and a pedestal sink

Bathroom - small transitional white tile ceramic tile, white floor and single-sink bathroom idea in Seattle with shaker cabinets, medium tone wood cabinets, a wall-mount toilet, beige walls, an undermount sink, quartz countertops, white countertops and a built-in vanity

Inspiration for a mid-sized contemporary master gray tile and porcelain tile marble floor bathroom remodel in DC Metro with white walls, an undermount sink, a hinged shower door, quartz countertops, shaker cabinets, dark wood cabinets and a two-piece toilet
Home Design Ideas
Reload the page to not see this specific ad anymore

This serene master bathroom design forms part of a master suite that is sure to make every day brighter. The large master bathroom includes a separate toilet compartment with a Toto toilet for added privacy, and is connected to the bedroom and the walk-in closet, all via pocket doors. The main part of the bathroom includes a luxurious freestanding Victoria + Albert bathtub situated near a large window with a Riobel chrome floor mounted tub spout. It also has a one-of-a-kind open shower with a cultured marble gray shower base, 12 x 24 polished Venatino wall tile with 1" chrome Schluter Systems strips used as a unique decorative accent. The shower includes a storage niche and shower bench, along with rainfall and handheld showerheads, and a sandblasted glass panel. Next to the shower is an Amba towel warmer. The bathroom cabinetry by Koch and Company incorporates two vanity cabinets and a floor to ceiling linen cabinet, all in a Fairway door style in charcoal blue, accented by Alno hardware crystal knobs and a super white granite eased edge countertop. The vanity area also includes undermount sinks with chrome faucets, Granby sconces, and Luna programmable lit mirrors. This bathroom design is sure to inspire you when getting ready for the day or provide the ultimate space to relax at the end of the day!

Powder room with a twist. This cozy powder room was completely transformed form top to bottom. Introducing playful patterns with tile and wallpaper. This picture shows the green vanity, vessel sink, circular mirror, pendant lighting, tile flooring, along with brass accents and hardware. Boston, MA.

Example of a country look-out carpeted and beige floor basement design in Seattle with beige walls
4648





























