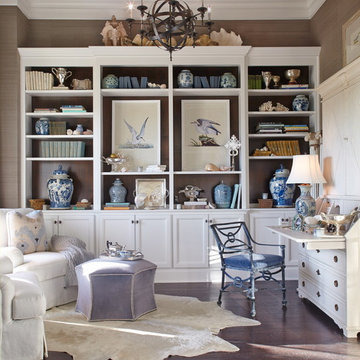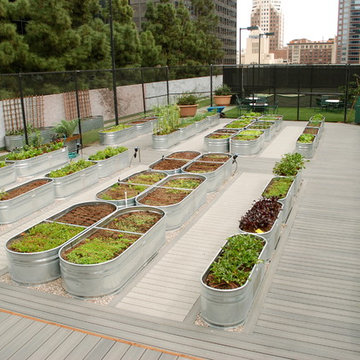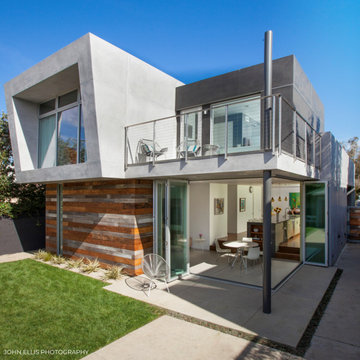Home Design Ideas
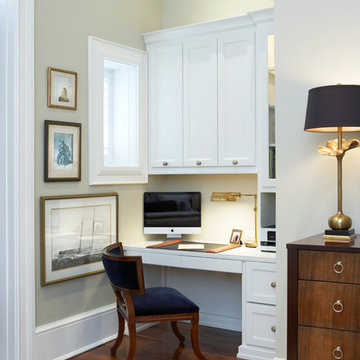
Study room - small traditional built-in desk dark wood floor study room idea in Other with beige walls and no fireplace
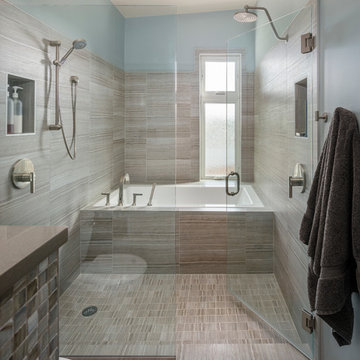
Aaron Leitz
Example of a trendy beige tile and ceramic tile bathroom design in Seattle with blue walls
Example of a trendy beige tile and ceramic tile bathroom design in Seattle with blue walls
Find the right local pro for your project

THE DREAM White Kitchen! This room is elegant and visually stunning with clean modern lines, and yet replete with warm, inviting charm in every aspect of its design. This gorgeous white kitchen by Courthouse Design/Build with wonderful Wood-Mode cabinetry from the Courthouse Kitchens & Baths Design Studio seamlessly combines traditional elements with contemporary, modern design to bring that perfect dream of a white kitchen to life.
Kenneth M. Wyner Photography Inc.

Jeff Miller
Example of a small transitional open concept medium tone wood floor family room library design in Other with no fireplace and no tv
Example of a small transitional open concept medium tone wood floor family room library design in Other with no fireplace and no tv

Mid-century modern living room with open plan and floor to ceiling windows for indoor-outdoor ambiance, redwood paneled walls, exposed wood beam ceiling, wood flooring and mid-century modern style furniture, in Berkeley, California. - Photo by Bruce Damonte.

http://www.dlauphoto.com/david/
David Lau
Inspiration for a large victorian green three-story wood gable roof remodel in New York
Inspiration for a large victorian green three-story wood gable roof remodel in New York
Reload the page to not see this specific ad anymore
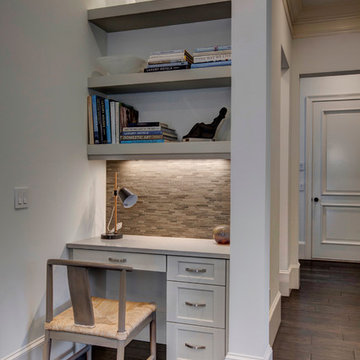
Michael Lowry Photography
Inspiration for a small transitional built-in desk dark wood floor home office remodel in Orlando with white walls
Inspiration for a small transitional built-in desk dark wood floor home office remodel in Orlando with white walls

Interior Design By: Blackband Design 949.872.2234
Elegant bathroom photo in Orange County with a two-piece toilet, white cabinets and gray walls
Elegant bathroom photo in Orange County with a two-piece toilet, white cabinets and gray walls

Bedroom - small scandinavian master light wood floor and brown floor bedroom idea in New York with white walls and no fireplace

The simple use of black and white…classic, timeless, elegant. No better words could describe the renovation of this kitchen, dining room and seating area.
First, an amazing wall of custom cabinets was installed. The home’s 10’ ceilings provided a nice opportunity to stack up decorative glass cabinetry and highly crafted crown moldings on top, while maintaining a considerable amount of cabinetry just below it. The custom-made brush stroke finished cabinetry is highlighted by a chimney-style wood hood surround with leaded glass cabinets. Custom display cabinets with leaded glass also separate the kitchen from the dining room.
Next, the homeowner installed a 5’ x 14’ island finished in black. It houses the main sink with a pedal style control disposal, dishwasher, microwave, second bar sink, beverage center refrigerator and still has room to sit five to six people. The hardwood floor in the kitchen and family room matches the rest of the house.
The homeowner wanted to use a very selective white quartzite stone for counters and backsplash to add to the brightness of their kitchen. Contemporary chandeliers over the island are timeless and elegant. High end appliances covered by custom panels are part of this featured project, both to satisfy the owner’s needs and to implement the classic look desired for this kitchen.
Beautiful dining and living areas surround this kitchen. All done in a contemporary style to create a seamless design and feel the owner had in mind.
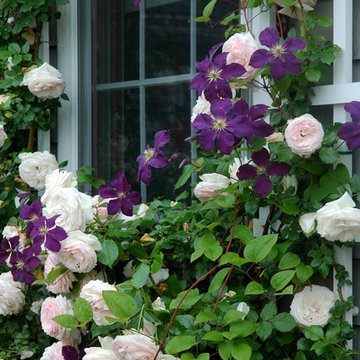
M J McCabe-Garden Design
This is an example of a mid-sized traditional landscaping in Bridgeport.
This is an example of a mid-sized traditional landscaping in Bridgeport.
Reload the page to not see this specific ad anymore

A custom built room for LEGO storage also provides a backdrop for a Media Room and a nearby bar. John Wilbanks Photography
Basement - transitional underground basement idea in Seattle with gray walls, no fireplace and a bar
Basement - transitional underground basement idea in Seattle with gray walls, no fireplace and a bar

A family in West University contacted us to design a contemporary Houston landscape for them. They live on a double lot, which is large for that neighborhood. They had built a custom home on the property, and they wanted a unique indoor-outdoor living experience that integrated a modern pool into the aesthetic of their home interior.
This was made possible by the design of the home itself. The living room can be fully opened to the yard by sliding glass doors. The pool we built is actually a lap swimming pool that measures a full 65 feet in length. Not only is this pool unique in size and design, but it is also unique in how it ties into the home. The patio literally connects the living room to the edge of the water. There is no coping, so you can literally walk across the patio into the water and start your swim in the heated, lighted interior of the pool.
Even for guests who do not swim, the proximity of the water to the living room makes the entire pool-patio layout part of the exterior design. This is a common theme in modern pool design.
The patio is also notable because it is constructed from stones that fit so tightly together the joints seem to disappear. Although the linear edges of the stones are faintly visible, the surface is one contiguous whole whose linear seamlessness supports both the linearity of the home and the lengthwise expanse of the pool.
While the patio design is strictly linear to tie the form of the home to that of the pool, our modern pool is decorated with a running bond pattern of tile work. Running bond is a design pattern that uses staggered stone, brick, or tile layouts to create something of a linear puzzle board effect that captures the eye. We created this pattern to compliment the brick work of the home exterior wall, thus aesthetically tying fine details of the pool to home architecture.
At the opposite end of the pool, we built a fountain into the side of the home's perimeter wall. The fountain head is actually square, mirroring the bricks in the wall. Unlike a typical fountain, the water here pours out in a horizontal plane which even more reinforces the theme of the quadrilateral geometry and linear movement of the modern pool.
We decorated the front of the home with a custom garden consisting of small ground cover plant species. We had to be very cautious around the trees due to West U’s strict tree preservation policies. In order to avoid damaging tree roots, we had to avoid digging too deep into the earth.
The species used in this garden—Japanese Ardesia, foxtail ferns, and dwarf mondo not only avoid disturbing tree roots, but they are low-growth by nature and highly shade resistant. We also built a gravel driveway that provides natural water drainage and preserves the root zone for trees. Concrete pads cross the driveway to give the homeowners a sure-footing for walking to and from their vehicles.

This lovely home sits in one of the most pristine and preserved places in the country - Palmetto Bluff, in Bluffton, SC. The natural beauty and richness of this area create an exceptional place to call home or to visit. The house lies along the river and fits in perfectly with its surroundings.
4,000 square feet - four bedrooms, four and one-half baths
All photos taken by Rachael Boling Photography
Home Design Ideas
Reload the page to not see this specific ad anymore
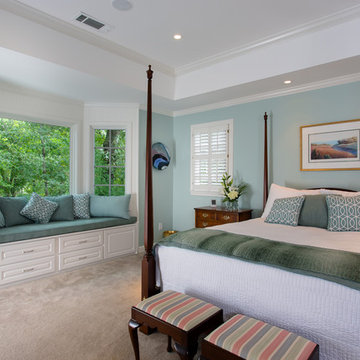
Bedroom - large traditional master carpeted bedroom idea in Atlanta with blue walls and no fireplace

Elegant bathroom photo in Minneapolis with an undermount sink, recessed-panel cabinets and white cabinets

The flat stock trim aligned perfectly with the furniture serving as artwork and creating a modern look to this beautiful space.
Example of a mid-sized transitional master bedroom design in Orlando with gray walls and no fireplace
Example of a mid-sized transitional master bedroom design in Orlando with gray walls and no fireplace
3200



























