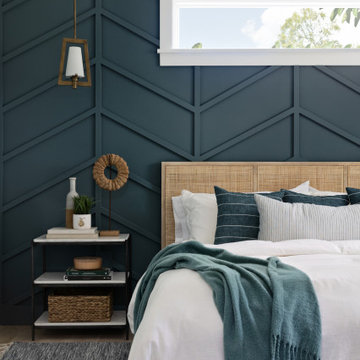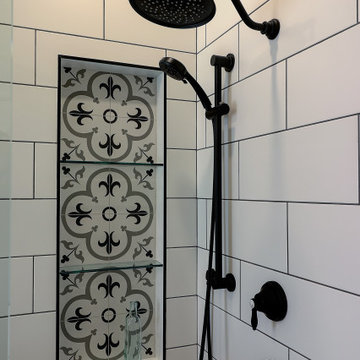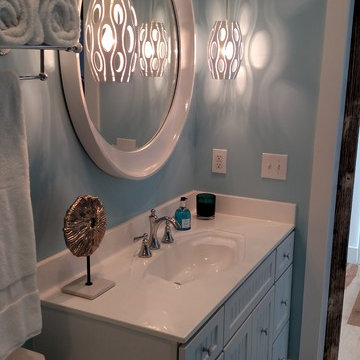Home Design Ideas

Inspiration for a large transitional light wood floor and brown floor powder room remodel in Houston with blue walls and a console sink

Inspiration for a coastal wainscoting and wallpaper powder room remodel in Boston with a two-piece toilet, blue walls and a pedestal sink
Find the right local pro for your project

This cozy lake cottage skillfully incorporates a number of features that would normally be restricted to a larger home design. A glance of the exterior reveals a simple story and a half gable running the length of the home, enveloping the majority of the interior spaces. To the rear, a pair of gables with copper roofing flanks a covered dining area and screened porch. Inside, a linear foyer reveals a generous staircase with cascading landing.
Further back, a centrally placed kitchen is connected to all of the other main level entertaining spaces through expansive cased openings. A private study serves as the perfect buffer between the homes master suite and living room. Despite its small footprint, the master suite manages to incorporate several closets, built-ins, and adjacent master bath complete with a soaker tub flanked by separate enclosures for a shower and water closet.
Upstairs, a generous double vanity bathroom is shared by a bunkroom, exercise space, and private bedroom. The bunkroom is configured to provide sleeping accommodations for up to 4 people. The rear-facing exercise has great views of the lake through a set of windows that overlook the copper roof of the screened porch below.

A home gym that makes workouts a breeze.
Large transitional light wood floor and beige floor home weight room photo in Milwaukee with blue walls
Large transitional light wood floor and beige floor home weight room photo in Milwaukee with blue walls

Entryway - mid-sized country light wood floor and beige floor entryway idea in Other with white walls and a glass front door

Remodel and addition to classic California bungalow.
Bathroom - 1960s master blue tile and porcelain tile porcelain tile and blue floor bathroom idea in Los Angeles with flat-panel cabinets, light wood cabinets, white walls, an undermount sink, quartz countertops and white countertops
Bathroom - 1960s master blue tile and porcelain tile porcelain tile and blue floor bathroom idea in Los Angeles with flat-panel cabinets, light wood cabinets, white walls, an undermount sink, quartz countertops and white countertops
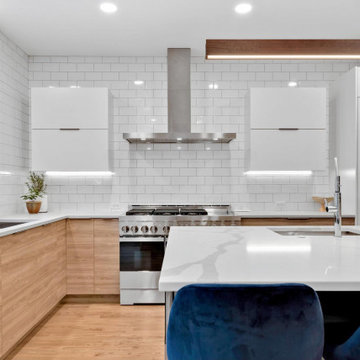
Sponsored
Columbus, OH
Dave Fox Design Build Remodelers
Columbus Area's Luxury Design Build Firm | 17x Best of Houzz Winner!

Design: Studio Three Design, Inc /
Photography: Agnieszka Jakubowicz
Inspiration for a country laundry room remodel in San Francisco
Inspiration for a country laundry room remodel in San Francisco

Example of a mid-sized minimalist master white tile and marble tile marble floor, white floor and single-sink bathroom design in DC Metro with shaker cabinets, blue cabinets, a one-piece toilet, white walls, a console sink, granite countertops, white countertops, a niche and a freestanding vanity

The laundry area features a fun ceramic tile design with open shelving and storage above the machine space.
Small farmhouse l-shaped slate floor and gray floor dedicated laundry room photo in Denver with an undermount sink, flat-panel cabinets, blue cabinets, quartzite countertops, black backsplash, cement tile backsplash, gray walls, a side-by-side washer/dryer and white countertops
Small farmhouse l-shaped slate floor and gray floor dedicated laundry room photo in Denver with an undermount sink, flat-panel cabinets, blue cabinets, quartzite countertops, black backsplash, cement tile backsplash, gray walls, a side-by-side washer/dryer and white countertops

We kept it simple by the tub for a truly Japandi spa-like escape. The Brizo Jason Wu tub filler adds some contrast but otherwise the tile wall is the artwork here.
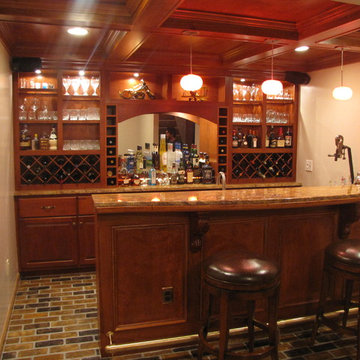
Sponsored
Delaware, OH
Buckeye Basements, Inc.
Central Ohio's Basement Finishing ExpertsBest Of Houzz '13-'21

This double sink vanity features a bold and two-tone design with a dark countertop and bright white custom-cabinetry.
Bathroom - cottage wood-look tile floor, brown floor and double-sink bathroom idea in Los Angeles with shaker cabinets, white cabinets, white walls, an undermount sink, black countertops and a built-in vanity
Bathroom - cottage wood-look tile floor, brown floor and double-sink bathroom idea in Los Angeles with shaker cabinets, white cabinets, white walls, an undermount sink, black countertops and a built-in vanity

Large trendy master gray tile and cement tile gray floor and concrete floor double shower photo in Other with medium tone wood cabinets, a one-piece toilet, gray walls, a vessel sink, a hinged shower door, black countertops and concrete countertops

The guest bathroom has the most striking matte glass patterned tile on both the backsplash and in the bathtub/shower combination. A floating wood vanity has a white quartz countertop and mid-century modern sconces on either side of the round mirror.

Elegant l-shaped dark wood floor and brown floor kitchen photo in Milwaukee with a farmhouse sink, shaker cabinets, white cabinets, gray backsplash, subway tile backsplash, stainless steel appliances, an island and white countertops
Home Design Ideas

After raising this roman tub, we fit a mix of neutral patterns into this beautiful space for a tranquil midcentury primary suite designed by Kennedy Cole Interior Design.

Inspiration for a mid-sized transitional l-shaped medium tone wood floor open concept kitchen remodel in Dallas with a farmhouse sink, recessed-panel cabinets, white cabinets, quartzite countertops, white backsplash, ceramic backsplash, stainless steel appliances, an island and white countertops

Builder: Watershed Builder
Photography: Michael Blevins
A secondary bathroom for a sweet young girl in Charlotte with navy blue vanity, white quartz countertop, gold hardware, gold accent mirror and hexagon porcelain tile.
2600


























