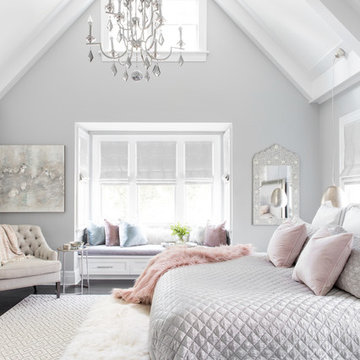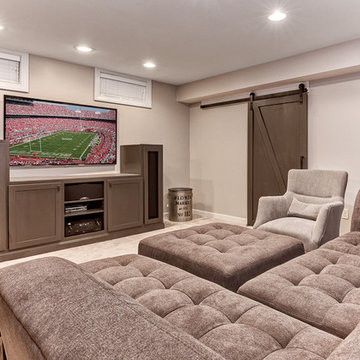Home Design Ideas

Example of a transitional kitchen pantry design in Los Angeles with shaker cabinets and white backsplash

Paul S. Bartholomew
Transitional dark wood floor and brown floor dining room photo in New York with blue walls
Transitional dark wood floor and brown floor dining room photo in New York with blue walls
Find the right local pro for your project

Raquel Langworthy
Example of a small beach style master medium tone wood floor and brown floor bedroom design in New York with gray walls
Example of a small beach style master medium tone wood floor and brown floor bedroom design in New York with gray walls

Photos by Dave Hubler
Inspiration for a large transitional l-shaped medium tone wood floor and brown floor eat-in kitchen remodel in Other with recessed-panel cabinets, yellow cabinets, stainless steel appliances, a double-bowl sink, marble countertops, brown backsplash, mosaic tile backsplash and an island
Inspiration for a large transitional l-shaped medium tone wood floor and brown floor eat-in kitchen remodel in Other with recessed-panel cabinets, yellow cabinets, stainless steel appliances, a double-bowl sink, marble countertops, brown backsplash, mosaic tile backsplash and an island

Renovated kitchen with distressed timber beams and plaster walls & ceiling. New windows to motor court. Custom carved soapstone sinks at both the window & the island. Leathered-quartzite countertops & backsplash. All appliances are concealed with wood panels. View to the living room beyond through the kitchen pass-through.

DENISE DAVIES
Example of a mid-sized trendy single-wall light wood floor and beige floor wet bar design in New York with flat-panel cabinets, medium tone wood cabinets, soapstone countertops, gray backsplash, an undermount sink and gray countertops
Example of a mid-sized trendy single-wall light wood floor and beige floor wet bar design in New York with flat-panel cabinets, medium tone wood cabinets, soapstone countertops, gray backsplash, an undermount sink and gray countertops

Sponsored
Columbus, OH
Hope Restoration & General Contracting
Columbus Design-Build, Kitchen & Bath Remodeling, Historic Renovations

Large trendy master gray tile gray floor walk-in shower photo in Austin with gray walls and a hinged shower door

Timeless and classic elegance were the inspiration for this master bathroom renovation project. The designer used a Cararra porcelain tile with mosaic accents and traditionally styled plumbing fixtures from the Kohler Artifacts collection to achieve the look. The vanity is custom from Mouser Cabinetry. The cabinet style is plaza inset in the polar glacier elect finish with black accents. The tub surround and vanity countertop are Viatera Minuet quartz.
Kyle J Caldwell Photography Inc

This is an example of a traditional full sun brick garden path in Minneapolis.

Example of a mid-sized transitional master gray tile, white tile and stone slab porcelain tile bathroom design in San Francisco with shaker cabinets, gray cabinets, a two-piece toilet, white walls, an undermount sink and marble countertops

TEAM
Architect: LDa Architecture & Interiors
Builder: Old Grove Partners, LLC.
Landscape Architect: LeBlanc Jones Landscape Architects
Photographer: Greg Premru Photography

Sponsored
Columbus, OH
Trish Takacs Design
Award Winning & Highly Skilled Kitchen & Bath Designer in Columbus

Project Developer John Audet
Designer Kate Adams
Photography by Stacy Zarin Goldberg
Example of a mid-sized transitional u-shaped medium tone wood floor and brown floor eat-in kitchen design in DC Metro with stainless steel appliances, an island, a farmhouse sink, shaker cabinets, white cabinets, quartz countertops, white backsplash and gray countertops
Example of a mid-sized transitional u-shaped medium tone wood floor and brown floor eat-in kitchen design in DC Metro with stainless steel appliances, an island, a farmhouse sink, shaker cabinets, white cabinets, quartz countertops, white backsplash and gray countertops

Weiller - 2014
Elegant laundry room photo in San Francisco with raised-panel cabinets, white cabinets, gray walls and a side-by-side washer/dryer
Elegant laundry room photo in San Francisco with raised-panel cabinets, white cabinets, gray walls and a side-by-side washer/dryer
Home Design Ideas

Sponsored
Columbus, OH
Licensed Contractor with Multiple Award
RTS Home Solutions
BIA of Central Ohio Award Winning Contractor

His and hers navy blue vanity with gold hardware and polished chrome fixtures.
Photo by Normandy Remodeling
Example of a mid-sized transitional master white tile and ceramic tile porcelain tile and gray floor alcove shower design in Chicago with recessed-panel cabinets, blue cabinets, beige walls, an undermount sink, quartz countertops, white countertops and a hinged shower door
Example of a mid-sized transitional master white tile and ceramic tile porcelain tile and gray floor alcove shower design in Chicago with recessed-panel cabinets, blue cabinets, beige walls, an undermount sink, quartz countertops, white countertops and a hinged shower door

Inspiration for a huge contemporary master stone tile, gray tile and white tile marble floor and white floor freestanding bathtub remodel in Cleveland with flat-panel cabinets, medium tone wood cabinets, an undermount sink, marble countertops, beige walls and white countertops

The distinct spaces can be seen from this overhead view. The dining area is separated from the social space by three large containers on one side and from the fire pit by a low profile planting bed on the other side. A small grill with counter is conveniently located near the three season room. Landscape design by John Algozzini. Photo courtesy of Mike Crews Photography.
2488
























