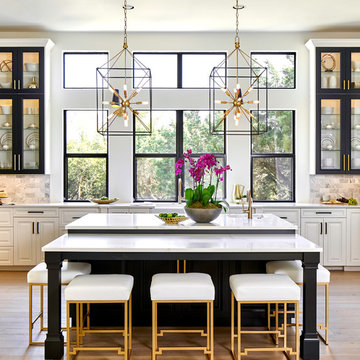Home Design Ideas

Jim Bartsch
Inspiration for a large timeless l-shaped light wood floor kitchen remodel in Santa Barbara with an undermount sink, shaker cabinets, white backsplash, paneled appliances, an island and black countertops
Inspiration for a large timeless l-shaped light wood floor kitchen remodel in Santa Barbara with an undermount sink, shaker cabinets, white backsplash, paneled appliances, an island and black countertops

This beautiful Birmingham, MI home had been renovated prior to our clients purchase, but the style and overall design was not a fit for their family. They really wanted to have a kitchen with a large “eat-in” island where their three growing children could gather, eat meals and enjoy time together. Additionally, they needed storage, lots of storage! We decided to create a completely new space.
The original kitchen was a small “L” shaped workspace with the nook visible from the front entry. It was completely closed off to the large vaulted family room. Our team at MSDB re-designed and gutted the entire space. We removed the wall between the kitchen and family room and eliminated existing closet spaces and then added a small cantilevered addition toward the backyard. With the expanded open space, we were able to flip the kitchen into the old nook area and add an extra-large island. The new kitchen includes oversized built in Subzero refrigeration, a 48” Wolf dual fuel double oven range along with a large apron front sink overlooking the patio and a 2nd prep sink in the island.
Additionally, we used hallway and closet storage to create a gorgeous walk-in pantry with beautiful frosted glass barn doors. As you slide the doors open the lights go on and you enter a completely new space with butcher block countertops for baking preparation and a coffee bar, subway tile backsplash and room for any kind of storage needed. The homeowners love the ability to display some of the wine they’ve purchased during their travels to Italy!
We did not stop with the kitchen; a small bar was added in the new nook area with additional refrigeration. A brand-new mud room was created between the nook and garage with 12” x 24”, easy to clean, porcelain gray tile floor. The finishing touches were the new custom living room fireplace with marble mosaic tile surround and marble hearth and stunning extra wide plank hand scraped oak flooring throughout the entire first floor.

Ryan Gamma Photography
Inspiration for a contemporary backyard concrete and rectangular pool house remodel in Tampa
Inspiration for a contemporary backyard concrete and rectangular pool house remodel in Tampa
Find the right local pro for your project

Bathroom - transitional blue tile white floor, double-sink and wallpaper bathroom idea in Seattle with flat-panel cabinets, medium tone wood cabinets, gray walls, an undermount sink, white countertops and a freestanding vanity

This mid-century modern was a full restoration back to this home's former glory. The vertical grain fir ceilings were reclaimed, refinished, and reinstalled. The floors were a special epoxy blend to imitate terrazzo floors that were so popular during this period. The quartz countertops waterfall on both ends and the handmade tile accents the backsplash. Reclaimed light fixtures, hardware, and appliances put the finishing touches on this remodel.
Photo credit - Inspiro 8 Studios

Example of a mid-sized minimalist master white tile and marble tile marble floor, white floor and single-sink bathroom design in DC Metro with shaker cabinets, blue cabinets, a one-piece toilet, white walls, a console sink, granite countertops, white countertops, a niche and a freestanding vanity

Photo: Chris Cooper
Deck - transitional deck idea in New York with no cover
Deck - transitional deck idea in New York with no cover
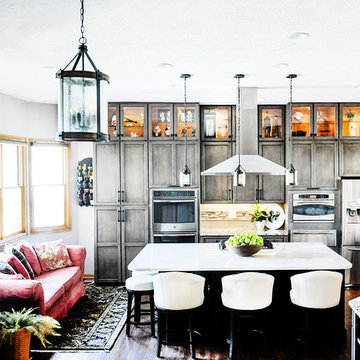
Sponsored
Columbus, OH
The Creative Kitchen Company
Franklin County's Kitchen Remodeling and Refacing Professional

Small vanity in white bathroom, with baby clue tile accents, sliding glass door with rain shower.
Inspiration for a small coastal master blue tile single-sink sliding shower door remodel in Other with white cabinets and white walls
Inspiration for a small coastal master blue tile single-sink sliding shower door remodel in Other with white cabinets and white walls

Example of a mid-sized mountain style single-wall light wood floor and brown floor eat-in kitchen design in Boston with an undermount sink, shaker cabinets, blue cabinets, multicolored backsplash, mosaic tile backsplash, stainless steel appliances, an island and gray countertops

this professionally equipped outdoor kitchen features top-of-the-line appliances and a built-in smoker
Eric Rorer Photography
Inspiration for a mid-sized country backyard concrete paver patio kitchen remodel in San Francisco with a pergola
Inspiration for a mid-sized country backyard concrete paver patio kitchen remodel in San Francisco with a pergola
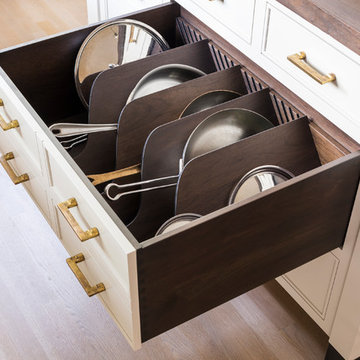
INTERNATIONAL AWARD WINNER. 2018 NKBA Design Competition Best Overall Kitchen. 2018 TIDA International USA Kitchen of the Year. 2018 Best Traditional Kitchen - Westchester Home Magazine design awards.
The designer's own kitchen was gutted and renovated in 2017, with a focus on classic materials and thoughtful storage. The 1920s craftsman home has been in the family since 1940, and every effort was made to keep finishes and details true to the original construction. For sources, please see the website at www.studiodearborn.com. Photography, Adam Kane Macchia and Timothy Lenz
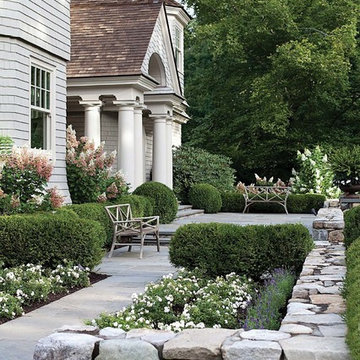
This is an example of a mid-sized traditional full sun front yard stone landscaping in New York for summer.

Example of a large beach style l-shaped medium tone wood floor and brown floor kitchen pantry design in Charlotte with a farmhouse sink, gray cabinets, marble countertops, blue backsplash, glass tile backsplash, paneled appliances, an island and white countertops

Inspiration for a small 1950s master white tile and ceramic tile cement tile floor, white floor and single-sink bathroom remodel in San Francisco with an undermount tub, a two-piece toilet, flat-panel cabinets, light wood cabinets, white walls, an integrated sink, white countertops, a niche and a floating vanity

With an existing pool and retaining walls, we took this space and made it more modern offering many various spaces for lounging, enjoying the fire, listening to the water feature and an upper synthetic turf area for playing games. It is complete with bluestone pavers, a modern water feature and reflecting pool, a raised ipe deck, synthetic turf, glass railings, a modern, gas fire bowl and a stunning cedar privacy wall!

Powder room - mid-sized transitional medium tone wood floor and brown floor powder room idea in Boston with black cabinets, gray walls, an undermount sink, white countertops, furniture-like cabinets and quartz countertops
Home Design Ideas
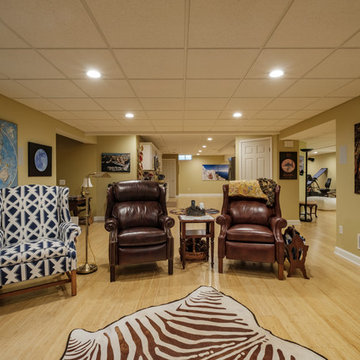
Sponsored
Plain City, OH
Kuhns Contracting, Inc.
Central Ohio's Trusted Home Remodeler Specializing in Kitchens & Baths

Robyn Hayley
Example of a trendy master medium tone wood floor bedroom design in Dallas with white walls
Example of a trendy master medium tone wood floor bedroom design in Dallas with white walls
56

























