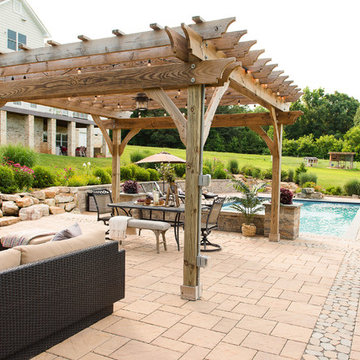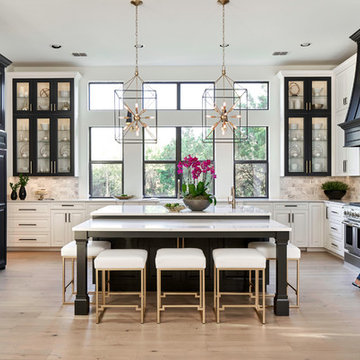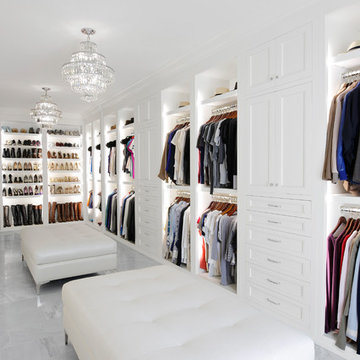Home Design Ideas

This high-end master bath consists of 11 full slabs of marble, including marble slab walls, marble barrel vault ceiling detail, marble counter top and tub decking, gold plated fixtures, custom heated towel rack, and custom vanity.
Photo: Kathryn MacDonald Photography | Web Marketing
Find the right local pro for your project

We chose cabinetry made from reclaimed barnwood from Country Roads Associates (in Holmes, NY) as well as a copper farmhouse sink to get the farmhouse feel. Adding the brick wall and reclaimed 2" thick barnwood beam shelving further enhanced the rustic nature of the design.
The Caspian blue glass tile by Akdo Tile, stainless steel appliances (Viking, Bosch, Liebherrr, Thermador) and thin Dekton (by Cosentino) counter tops lend the contemporary touch. Hafele hardware and interior cabinet lighting also adds a contemporary touch along with the Blum Aventos lift-systems (automatic cabinet doors).
Photo by Chris Sanders
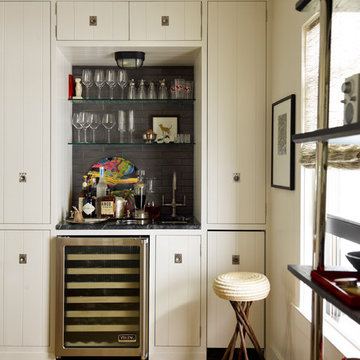
Eric Piasecki
Example of a small beach style single-wall medium tone wood floor and beige floor wet bar design in New York with an undermount sink, flat-panel cabinets, white cabinets and gray backsplash
Example of a small beach style single-wall medium tone wood floor and beige floor wet bar design in New York with an undermount sink, flat-panel cabinets, white cabinets and gray backsplash

In the center of the kitchen is a waterfall island with classic marble countertop, oversized brass geometric pendants, and blue faux leather stools with brass frames. The tile backsplash behind the oven is a geometric marble with metallic inlay which creates a glamorous patterning.
Photo: David Livingston
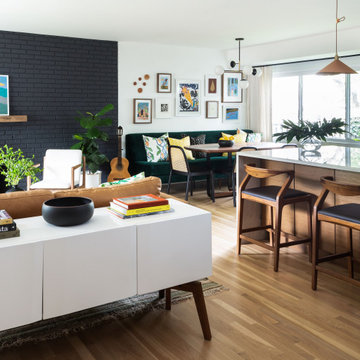
Inspiration for a small 1950s open concept light wood floor and beige floor living room remodel in DC Metro with white walls, a standard fireplace, a brick fireplace and no tv
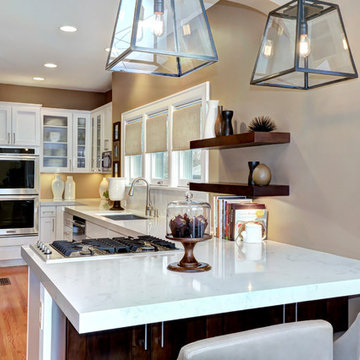
Sponsored
Columbus, OH
Dave Fox Design Build Remodelers
Columbus Area's Luxury Design Build Firm | 17x Best of Houzz Winner!
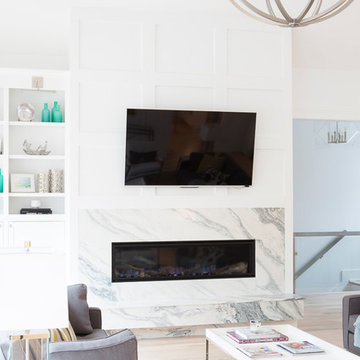
Beall + Thomas Photography
Example of a mid-sized transitional open concept light wood floor and beige floor living room design in Other with white walls, a standard fireplace, a stone fireplace and a wall-mounted tv
Example of a mid-sized transitional open concept light wood floor and beige floor living room design in Other with white walls, a standard fireplace, a stone fireplace and a wall-mounted tv
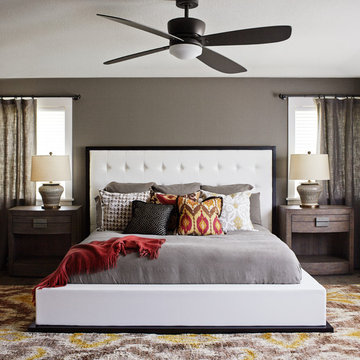
The master bedroom of this home is full of exciting colors and textures. The dark walls allow the bed to stand out while the rug and pillows add pops of color and texture. Brad Knipstein was the photographer.
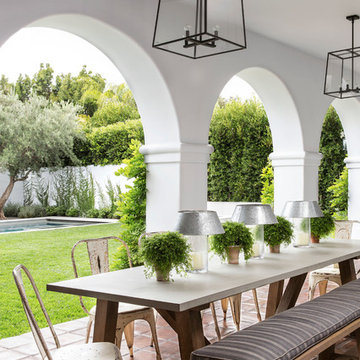
Interior Design: Ryan White Designs
Patio - mediterranean patio idea in Los Angeles
Patio - mediterranean patio idea in Los Angeles

Alexandria, Virginia - Traditional - Classic White Kitchen Design by #JenniferGilmer. http://www.gilmerkitchens.com/ Photography by Bob Narod.
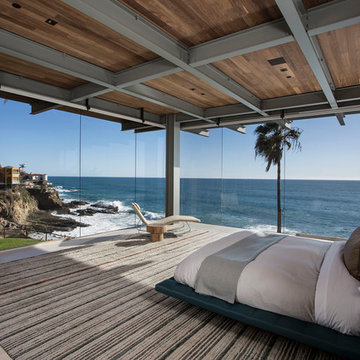
Larry Falke
Bedroom - large contemporary master bedroom idea in Orange County with white walls and no fireplace
Bedroom - large contemporary master bedroom idea in Orange County with white walls and no fireplace
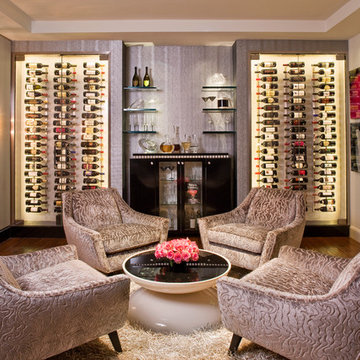
Interiors by SFA Design
Photography by Meghan Bierle-O'Brien
Large trendy dark wood floor and brown floor wine cellar photo in Los Angeles with storage racks
Large trendy dark wood floor and brown floor wine cellar photo in Los Angeles with storage racks

Sponsored
Columbus, OH
Free consultation for landscape design!
Peabody Landscape Group
Franklin County's Reliable Landscape Design & Contracting
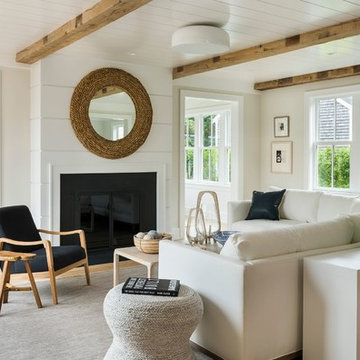
Inspiration for a large coastal open concept light wood floor and beige floor family room remodel in Providence with beige walls, a standard fireplace and no tv

GC: Ekren Construction
Photography: Tiffany Ringwald
Example of a mid-sized transitional l-shaped medium tone wood floor and brown floor eat-in kitchen design in Charlotte with an undermount sink, shaker cabinets, white cabinets, quartzite countertops, gray backsplash, porcelain backsplash, stainless steel appliances, an island and black countertops
Example of a mid-sized transitional l-shaped medium tone wood floor and brown floor eat-in kitchen design in Charlotte with an undermount sink, shaker cabinets, white cabinets, quartzite countertops, gray backsplash, porcelain backsplash, stainless steel appliances, an island and black countertops

These photos are accredited to Diamond Cabinetry of Master Brand Cabinets. Diamond is a semi-custom cabinet line that allows for entry level custom cabinet modifications. They provide a wide selection of wood species,construction levels, premium finishes in stains, paints and glazes. Along with multiple door styles and interior accessories, this cabinetry is fitting for all styles!
Home Design Ideas

Sponsored
Westerville, OH
Remodel Repair Construction
Industry Leading General Contractors in Westerville
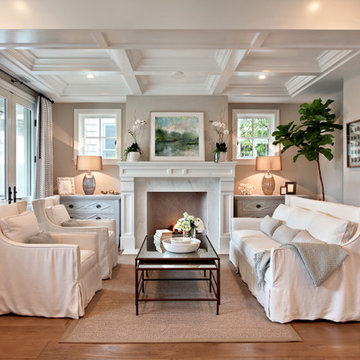
Architect: Brandon Architects Inc.
Contractor/Interior Designer: Patterson Construction, Newport Beach, CA.
Photos by: Jeri Keogel
Living room - mid-sized coastal living room idea in Orange County with beige walls, a standard fireplace and no tv
Living room - mid-sized coastal living room idea in Orange County with beige walls, a standard fireplace and no tv
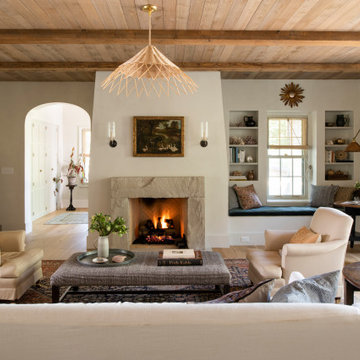
The main design goal of this Northern European country style home was to use traditional, authentic materials that would have been used ages ago. ORIJIN STONE premium stone was selected as one such material, taking the main stage throughout key living areas including the custom hand carved Alder™ Limestone fireplace in the living room, as well as the master bedroom Alder fireplace surround, the Greydon™ Sandstone cobbles used for flooring in the den, porch and dining room as well as the front walk, and for the Greydon Sandstone paving & treads forming the front entrance steps and landing, throughout the garden walkways and patios and surrounding the beautiful pool. This home was designed and built to withstand both trends and time, a true & charming heirloom estate.
Architecture: Rehkamp Larson Architects
Builder: Kyle Hunt & Partners
Landscape Design & Stone Install: Yardscapes
Mason: Meyer Masonry
Interior Design: Alecia Stevens Interiors
Photography: Scott Amundson Photography & Spacecrafting Photography
105

























