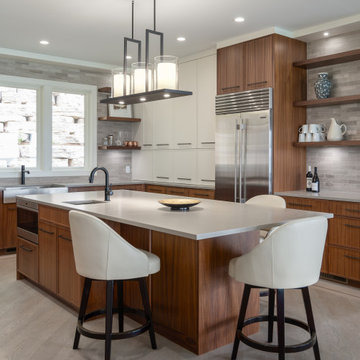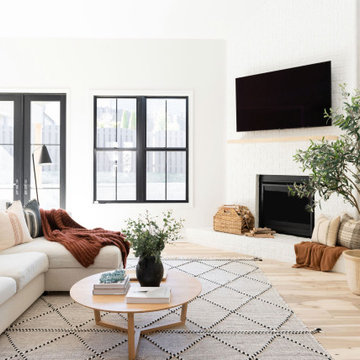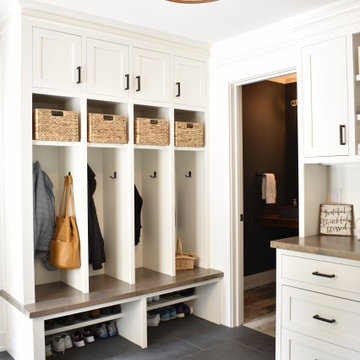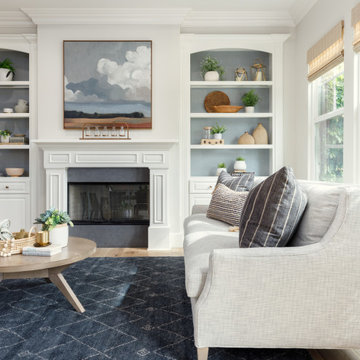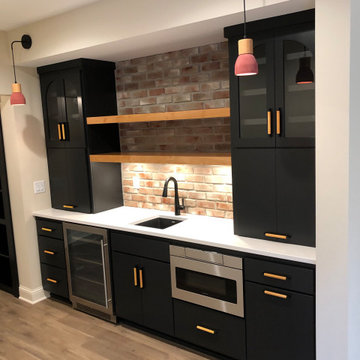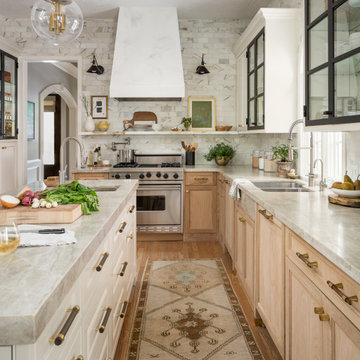Home Design Ideas

Photo by Michael Alan Kaskel
Example of a transitional beige tile gray floor bathroom design in New York with a niche
Example of a transitional beige tile gray floor bathroom design in New York with a niche

Inspiration for a contemporary formal and open concept medium tone wood floor, brown floor, vaulted ceiling and wood ceiling living room remodel in Dallas with white walls, a standard fireplace, a stone fireplace and no tv

Example of a minimalist single-wall brown floor wet bar design in San Francisco with an integrated sink, floating shelves, black cabinets and white countertops
Find the right local pro for your project

Home office for two people with quartz countertops, black cabinets, custom cabinetry, gold hardware, gold lighting, big windows with black mullions, and custom stool in striped fabric with x base on natural oak floors

Rich, warm yet strikingly beautiful! This kitchen got a major overhaul with its oversized island housing a pre-sing, wine fridge, and tons of storage. Relocation of the refractor to make way for the gourmet range alongside the existing window framed sink. This kitchen is "L" shaped and has a hidden pantry built-in behind the fridge.

Example of a mid-sized mid-century modern kids' white tile and ceramic tile porcelain tile, gray floor, single-sink and wallpaper drop-in bathtub design in San Francisco with flat-panel cabinets, brown cabinets, a one-piece toilet, a drop-in sink, quartz countertops, a hinged shower door, white countertops and a freestanding vanity
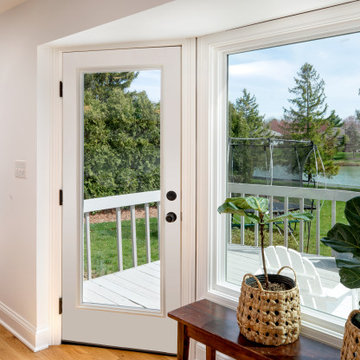
Sponsored
Plain City, OH
Kuhns Contracting, Inc.
Central Ohio's Trusted Home Remodeler Specializing in Kitchens & Baths

Large elegant u-shaped dark wood floor and brown floor eat-in kitchen photo in Atlanta with an undermount sink, shaker cabinets, white cabinets, quartz countertops, white backsplash, mosaic tile backsplash, stainless steel appliances, an island and white countertops

© Lassiter Photography | ReVisionCharlotte.com
Example of a mid-sized cottage l-shaped medium tone wood floor and brown floor open concept kitchen design in Charlotte with a single-bowl sink, shaker cabinets, green cabinets, quartzite countertops, white backsplash, subway tile backsplash, stainless steel appliances, an island and white countertops
Example of a mid-sized cottage l-shaped medium tone wood floor and brown floor open concept kitchen design in Charlotte with a single-bowl sink, shaker cabinets, green cabinets, quartzite countertops, white backsplash, subway tile backsplash, stainless steel appliances, an island and white countertops

Inspiration for a large modern master double-sink bathroom remodel in Chicago with marble countertops and a built-in vanity

A Custom double vanity fits perfectly in this spacious Master Bath. The vanity color is Benjamin Moore Andes Summit. The countertop material is White River Granite. The mirrors were purchased by the client. All of the hardware is Crystal knobs from Emtek.

modern farmhouse bathroom.
Mid-sized cottage master ceramic tile, gray floor and double-sink bathroom photo in Columbus with flat-panel cabinets, medium tone wood cabinets, beige walls, an undermount sink, quartz countertops, white countertops and a built-in vanity
Mid-sized cottage master ceramic tile, gray floor and double-sink bathroom photo in Columbus with flat-panel cabinets, medium tone wood cabinets, beige walls, an undermount sink, quartz countertops, white countertops and a built-in vanity
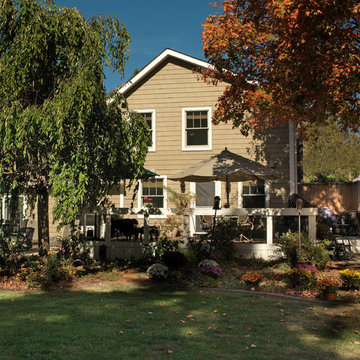
Sponsored
Westerville, OH
Custom Home Works
Franklin County's Award-Winning Design, Build and Remodeling Expert

Alcove bathtub - small traditional master white tile ceramic tile, multicolored floor and single-sink alcove bathtub idea in DC Metro with recessed-panel cabinets, gray cabinets, a one-piece toilet, white walls, a drop-in sink, granite countertops, white countertops, a niche and a freestanding vanity
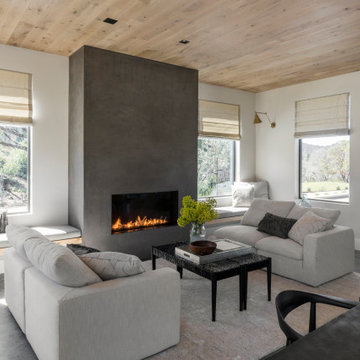
After the devastating Tubbs fire, Craig reimagined this Calistoga property into a wine country retreat for the owners' family as well as corporate/wellness guests. He approached the design by studying the natural elements of the site including trees, views and light, the vernacular design of the area and the clients’ personality. Craig designed a barn and the house – made up of a one-story and a two-story building – connected by a stunning 20-foot steel and glass breezeway. Expansive doors and windows create seamless indoor/outdoor flow and numerous patios and the pool area provide comfortable outdoor spaces. The modern and warm interior is bright, luxurious and comfortable.
Home Design Ideas
616






