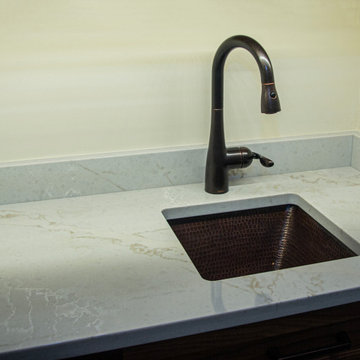Home Design Ideas
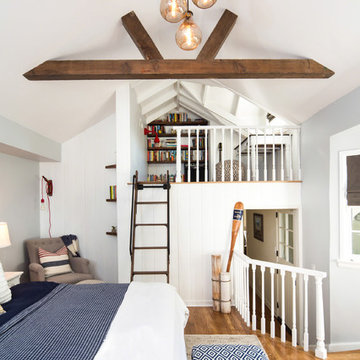
Example of a small beach style loft-style medium tone wood floor bedroom design in Los Angeles with gray walls and no fireplace

Beautiful custom home by architect/designer Michelle Anaya in Southern California. Hardwood Floor is Marina French Oak from our Ventura Collection. This stunning home is in Los Angeles, CA.

Matthew Kleinrock
Elegant gender-neutral playroom photo in DC Metro with beige walls
Elegant gender-neutral playroom photo in DC Metro with beige walls
Find the right local pro for your project

Inspiration for a huge contemporary master stone tile, gray tile and white tile marble floor and white floor freestanding bathtub remodel in Cleveland with flat-panel cabinets, medium tone wood cabinets, an undermount sink, marble countertops, beige walls and white countertops

Walk-in closet - small transitional gender-neutral medium tone wood floor and brown floor walk-in closet idea in New York with open cabinets and white cabinets

Charles Hilton Architects & Renee Byers LAPC
From grand estates, to exquisite country homes, to whole house renovations, the quality and attention to detail of a "Significant Homes" custom home is immediately apparent. Full time on-site supervision, a dedicated office staff and hand picked professional craftsmen are the team that take you from groundbreaking to occupancy. Every "Significant Homes" project represents 45 years of luxury homebuilding experience, and a commitment to quality widely recognized by architects, the press and, most of all....thoroughly satisfied homeowners. Our projects have been published in Architectural Digest 6 times along with many other publications and books. Though the lion share of our work has been in Fairfield and Westchester counties, we have built homes in Palm Beach, Aspen, Maine, Nantucket and Long Island.

Kitchen - large transitional l-shaped dark wood floor and brown floor kitchen idea with an undermount sink, recessed-panel cabinets, blue cabinets, quartzite countertops, multicolored backsplash, mosaic tile backsplash, paneled appliances, an island and white countertops
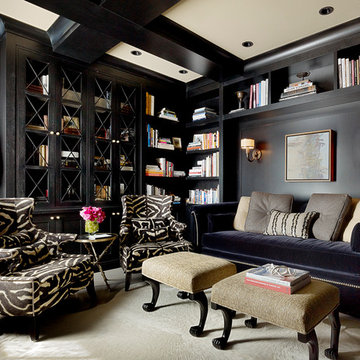
Inspiration for a timeless beige floor home office remodel in San Francisco with black walls

A local Houston art collector hired us to create a low maintenance, sophisticated, contemporary landscape design. She wanted her property to compliment her eclectic taste in architecture, outdoor sculpture, and modern art. Her house was built with a minimalist approach to decoration, emphasizing right angles and windows instead of architectural keynotes. The west wing of the house was only one story, while the east wing was two-story. The windows in both wings were larger than usual, so that visitors could see her art collection from the home’s exterior. Near one of the large rear windows, there was an abstract metal sculpture designed in the form of a spiral.
When she initially contacted us, the surrounding property had only a few trees and indigenous grass as vegetation. This was actually a good beginning point with us, because it allowed us to develop a contemporary landscape design that featured a very linear, crisp look supportive of the home and its contents. We began by planting a garden around the large contemporary sculpture near the window. Landscape designers planted horsetail reed under windows, along the sides of the home, and around the corners. This vegetation is very resilient and hardy, and requires little trimming, weeding, or mulching. This helped unite the diverse elements of sculpture, contemporary architecture, and landscape design into a more fluid harmony that preserved the proportions of each unique element, but eliminated any tendency for the elements to clash with one another.
We then added two stonework designs to the landscape surrounding the contemporary art collection and home. The first was a linear walkway we build from concrete pads purchased through a retail vendor as a cost-saving benefit to our client. We created this walkway to follow the perimeter of the home so that visitors could walk around the entire property and admire the outdoor sculptures and the collections of modern art visible through the windows. This was especially enjoyable at night, when the entire home was brightly lit from within.
To add a touch of tranquility and quite repose to the stark right angles of the home and surrounding contemporary landscape, we designed a special seating area toward the northwest corner of the property. We wanted to create a sense of contemplation in this area, so we departed from the linear and angular designs of the surrounding landscape and established a theme of circular geometry. We laid down gravel as ground cover, then placed large, circular pads arranged like giant stepping stones that led up to a stone patio filled with chairs. The shape of the granite pads and the contours of the graveled area further complimented the spirals and turns in the outdoor metal sculpture, and balanced the entire contemporary landscape design with proportional geometric forms of lines, angles, and curves.
This particular contemporary landscape design also has a sense of movement attached to it. All stonework leads to a destination of some sort. The linear pathway provides a guided tour around the home, garden, and modern art collection. The granite pathway stones create movement toward separate space where the entire experience of art, vegetation, and architecture can be viewed and experienced as a unity.
Contemporary landscaping designs like create form out of feeling by using basic geometric forms and variations of forms. Sometimes very stark forms are used to create a sense of absolutism or contrast. At other times, forms are blended, or even distorted to suggest a sense of complex emotion, or a sense of multi-dimensional reality. The exact nature of the design is always highly subjective, and developed on a case-by-case basis with the client.

Aaron Leitz Photography
Corner shower - contemporary white tile corner shower idea in San Francisco with a trough sink, flat-panel cabinets, dark wood cabinets and an undermount tub
Corner shower - contemporary white tile corner shower idea in San Francisco with a trough sink, flat-panel cabinets, dark wood cabinets and an undermount tub

Woodland Garden: A curvaceous pea gravel path directs the visitor through the woodland garden located at the back and back side of the house.
It is planted with drifts of Erie and Chindo Viburnumns, Oak leaf Hyrangeas, Astilbe, Ferns, Hostas.A row of hollies was added to block the view to the son's home.
Photo credit: ROGER FOLEY

Example of a small classic single-wall medium tone wood floor wet bar design in Orlando with an undermount sink, recessed-panel cabinets, black cabinets, laminate countertops and multicolored backsplash

Sponsored
Columbus, OH
8x Best of Houzz
Dream Baths by Kitchen Kraft
Your Custom Bath Designers & Remodelers in Columbus I 10X Best Houzz

Small minimalist 3/4 white tile and porcelain tile porcelain tile and white floor alcove shower photo in Orange County with flat-panel cabinets, dark wood cabinets, a one-piece toilet, gray walls, a vessel sink, quartz countertops, a hinged shower door and white countertops

Inspiration for a contemporary dark wood floor and brown floor kitchen remodel in Raleigh with an undermount sink, recessed-panel cabinets, white cabinets, marble countertops, gray backsplash, subway tile backsplash, stainless steel appliances, an island and multicolored countertops
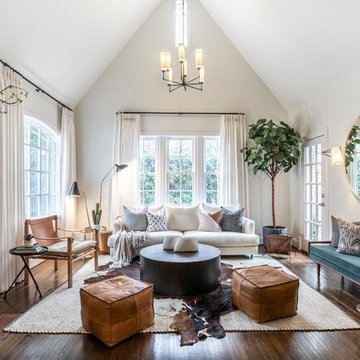
jturnbowphotography.com
Inspiration for a transitional living room remodel in Dallas
Inspiration for a transitional living room remodel in Dallas

Inspiration for a huge transitional u-shaped vinyl floor and brown floor eat-in kitchen remodel in Milwaukee with a farmhouse sink, shaker cabinets, blue cabinets, quartzite countertops, white backsplash, subway tile backsplash, stainless steel appliances, an island and white countertops
Home Design Ideas

“People tend to want to place their sofas right against the wall,” Lovett says. “I always try to float the sofa a bit and give the sofa some breathing room. Here, we didn’t have floor outlets or any eye-level lighting. Incorporating table lamps allows for mood lighting and ambiance. We placed a console behind the sofa to bring in large-scale lamps, which also helped fill in the negative space between the sofa and the bottom of the windows.”
Photography: Amy Bartlam
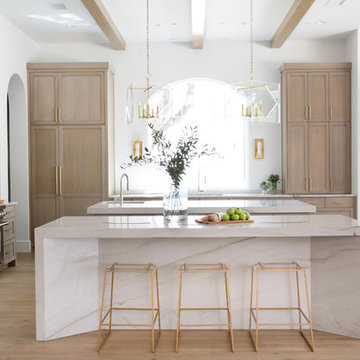
Photography by Buff Strickland
Example of a tuscan light wood floor kitchen design in Austin with an undermount sink, shaker cabinets, light wood cabinets, stainless steel appliances, two islands and white countertops
Example of a tuscan light wood floor kitchen design in Austin with an undermount sink, shaker cabinets, light wood cabinets, stainless steel appliances, two islands and white countertops

QPH Photo
Inspiration for a timeless medium tone wood floor and brown floor family room remodel in Richmond with beige walls, a ribbon fireplace, a wood fireplace surround and a wall-mounted tv
Inspiration for a timeless medium tone wood floor and brown floor family room remodel in Richmond with beige walls, a ribbon fireplace, a wood fireplace surround and a wall-mounted tv
3096



























