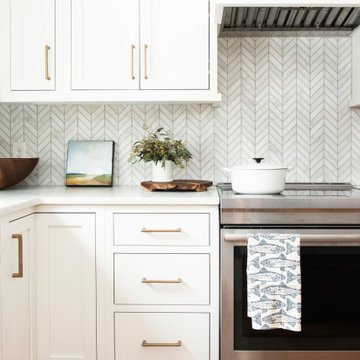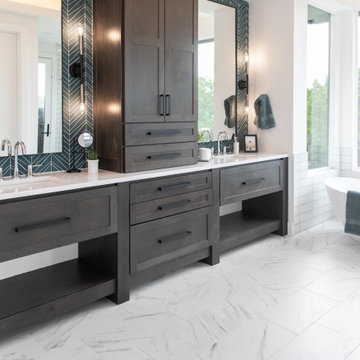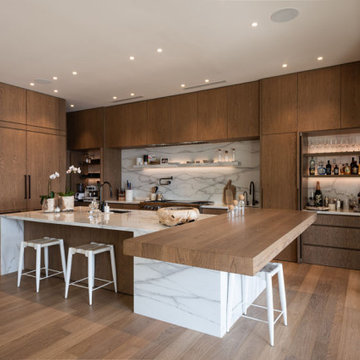Home Design Ideas

Basement finished to include game room, family room, shiplap wall treatment, sliding barn door and matching beam, numerous built-ins, new staircase, home gym, locker room and bathroom in addition to wine bar area.

Wicker Park Dark and Moody Powder Room by Leah Phillips Interiors
Transitional wallpaper powder room photo in Chicago with black walls
Transitional wallpaper powder room photo in Chicago with black walls

The son’s bedroom celebrates his love for outdoor sports.
Inspiration for a large transitional guest light wood floor and brown floor bedroom remodel in Miami with blue walls
Inspiration for a large transitional guest light wood floor and brown floor bedroom remodel in Miami with blue walls
Find the right local pro for your project

Corner shower - small contemporary blue tile and subway tile marble floor, beige floor and single-sink corner shower idea in New York with flat-panel cabinets, white cabinets, white walls, an undermount sink, quartz countertops, a hinged shower door, gray countertops and a freestanding vanity

A summer house built around salvaged barn beams.
Not far from the beach, the secluded site faces south to the ocean and views.
The large main barn room embraces the main living spaces, including the kitchen. The barn room is anchored on the north with a stone fireplace and on the south with a large bay window. The wing to the east organizes the entry hall and sleeping rooms.
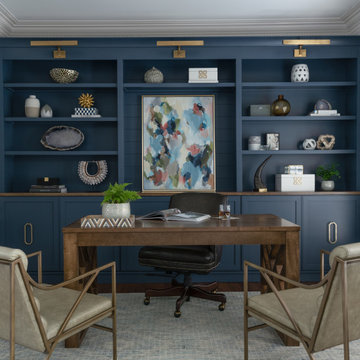
Transitional dark wood floor and brown floor home office photo in Charlotte with blue walls

Large trendy open concept light wood floor and beige floor living room photo in Miami with a stone fireplace, beige walls, a ribbon fireplace and a wall-mounted tv
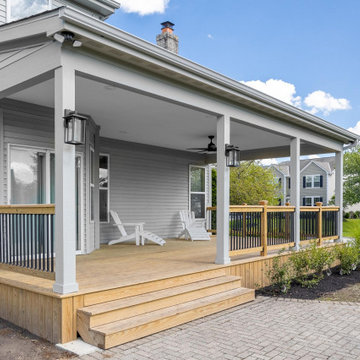
Sponsored
Hilliard, OH
Schedule a Free Consultation
Nova Design Build
Custom Premiere Design-Build Contractor | Hilliard, OH

Alcove shower - mid-sized transitional gray tile and marble tile vinyl floor, gray floor and single-sink alcove shower idea in Orange County with recessed-panel cabinets, light wood cabinets, a one-piece toilet, white walls, an undermount sink, limestone countertops, a hinged shower door, beige countertops and a floating vanity
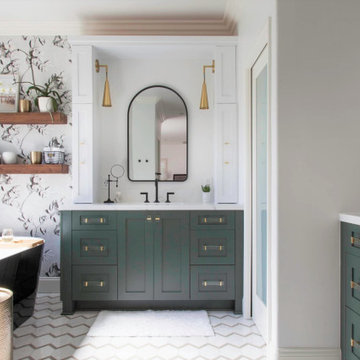
Black and White master bathroom with forest green vanity cabinets. Even though this bathroom is layered with a lot of details it is truly a tasteful art statement.

A master bedroom with a deck, dark wood shiplap ceiling, and beachy decor
Photo by Ashley Avila Photography
Beach style guest carpeted, gray floor, vaulted ceiling, wood ceiling and wainscoting bedroom photo in Grand Rapids with gray walls
Beach style guest carpeted, gray floor, vaulted ceiling, wood ceiling and wainscoting bedroom photo in Grand Rapids with gray walls

Bathroom - transitional gray tile single-sink bathroom idea in Chicago with flat-panel cabinets, light wood cabinets, white walls, an undermount sink, white countertops and a built-in vanity

Mid-sized transitional backyard stone patio photo in San Francisco with a pergola

An extreme renovation makeover for my clients teenagers bathroom. We expanded the footprint and upgraded all facets of the existing space. We selected a more mature, sophisticated, spa like vibe that fit her likes and needs, while maintaining a modern, subdued palette that was calming + inviting and showcased the sculptural elements in the room. There really was nowhere but up to go in this space.

A custom dog grooming station and mudroom. Photography by Aaron Usher III.
Mudroom - large traditional slate floor, gray floor and vaulted ceiling mudroom idea in Providence with gray walls
Mudroom - large traditional slate floor, gray floor and vaulted ceiling mudroom idea in Providence with gray walls
Home Design Ideas

Sponsored
Columbus, OH
8x Best of Houzz
Dream Baths by Kitchen Kraft
Your Custom Bath Designers & Remodelers in Columbus I 10X Best Houzz

Large beach style open concept coffered ceiling living room photo in Orlando with gray walls
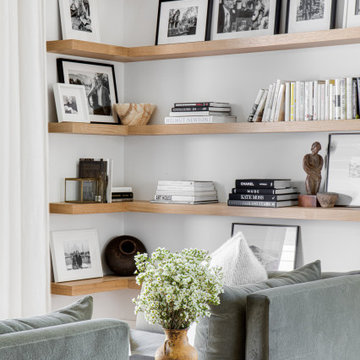
Large danish open concept light wood floor and beige floor living room library photo in San Diego with white walls
4248


























