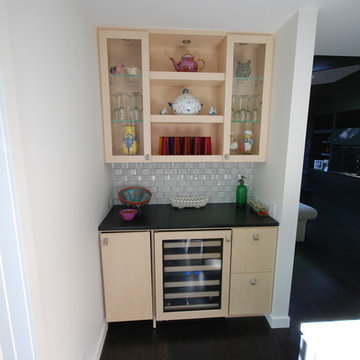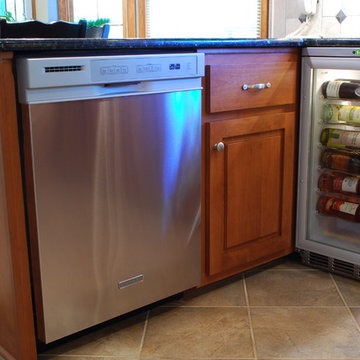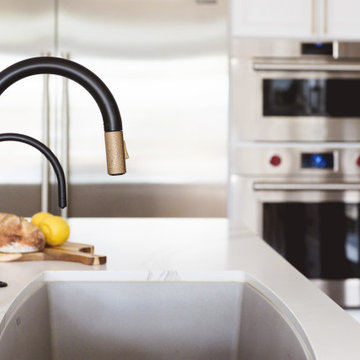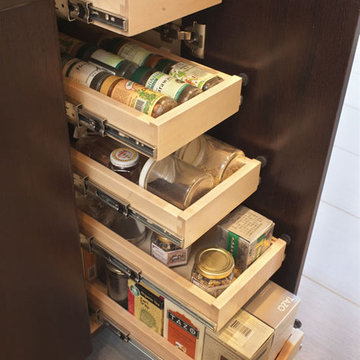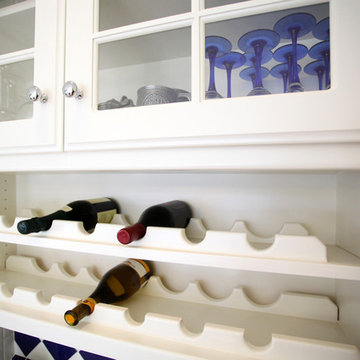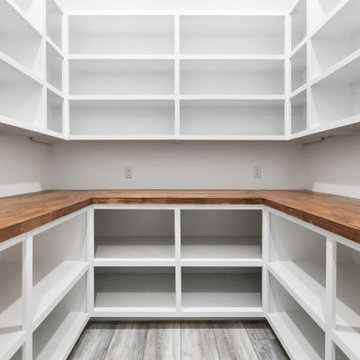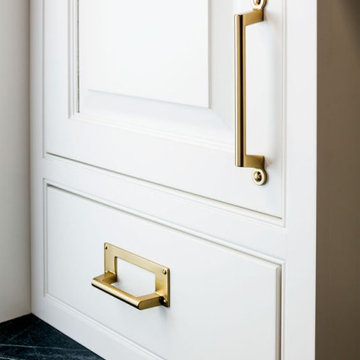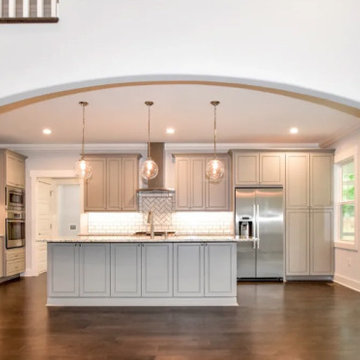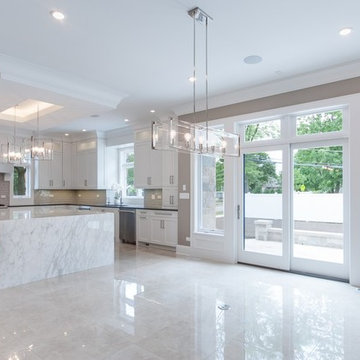Kitchen Ideas & Designs
Refine by:
Budget
Sort by:Popular Today
16141 - 16160 of 4,392,075 photos
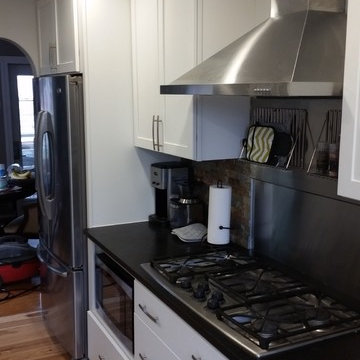
Small minimalist galley light wood floor enclosed kitchen photo in Huntington with an undermount sink, shaker cabinets, white cabinets, granite countertops, brown backsplash, stone tile backsplash, stainless steel appliances and no island
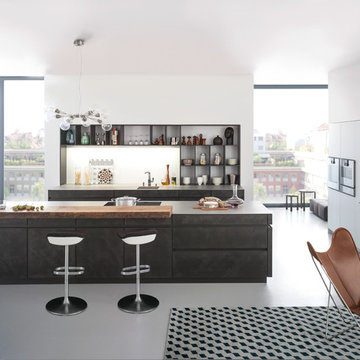
Example of a mid-sized minimalist galley concrete floor open concept kitchen design in New York with an undermount sink, flat-panel cabinets, gray cabinets, concrete countertops, white backsplash, stainless steel appliances and an island
Find the right local pro for your project
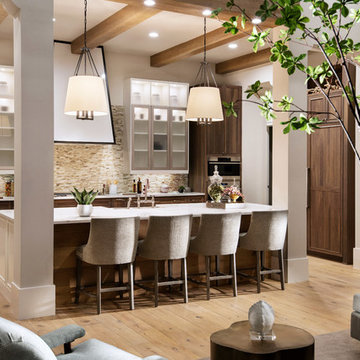
The home includes a great room, island kitchen, dining room, library, four bedrooms, four full baths and two half-baths, and an outdoor living area with an outdoor kitchen with conversation areas.
The earthy coastal design features monochromatic, tonal color elements in the backgrounds, with unique layered colors provided by the artwork and furniture fabrics. Bleached hardwood flooring creates a variety of patterns in the main living areas and cork flooring in the library brings warmth to the home.
Wood beam details in both the master bedroom and great room embellish this home with the perfect amount of architectural detailing. An eclectic mixture of decorative lighting fixtures compliment the rooms in the most attractive way. The overall ambiance is one of light Florida living with an air of casual, barefoot elegance.
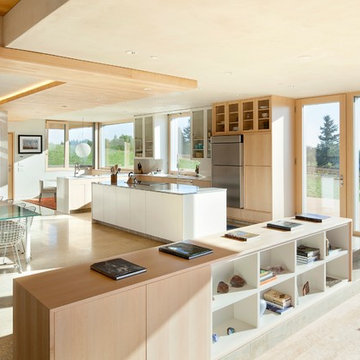
Karuna Passive House designed by Holst Architecture and built by Hammer & Hand. This high performance home meets the world's most demanding green building certifications. Photo by Jeremy Bittermann.
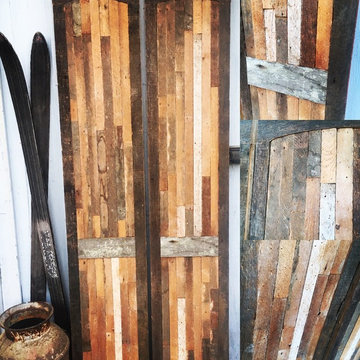
These industrial barn doors are handcrafted in our shop/MADE TO ORDER. These doors can be customized depending on hardware i.e handle/hinge system/sliding rail system you are using. We have many hardware options available. Similar doors can be constructed and customized based on customer needs. We use Vintage/re-purposed materials. Each piece has multiple clear coats added to preserve its natural rustic appearance and charm and not one door is exactly the same.
We have many different options.
Most of our customers allow for our craftsmen's eye to create these wonderful pieces with the element of birthing them when you pick up your door, but again if you have a specific need we will accommodate to meet that need. These are very well made and will add that conversation piece to house/office/game room for years to come.
Due to the reclaimed nature of the wood, and sizing there are imperfections/modifications in the wood, but we think these only add to its charm and great start up conversation as folks enter your space.
Price varies dependent on size and variations.
The dimensions of the pair exampled here are ;
15"width x 78"height x 1 3/8" thickness $570 a pair (shipping/mounting hardware included)
All of our furniture items are sent very well packaged and with full insurance coverage upon customer request.
Free local pickup available for all orders. Orders above 36" wide/150 lb plus constraint, will need to have shipping options quote.
Mounting hardware/anchor system sold separately (Application specific) CONVO us and let us know any space limitations so we may quote our unique rail system.

Full remodel of a 40 year old kitchen. The goal was to have a beautiful, functional space for an avid cook in a style that would stand the test of time. The natural cherry cabinetry blends with the natural woodwork in the home. Honed quartz countertops are beautiful and durable. The marble mosaic backsplash is the crown jewel which pulls it all together.
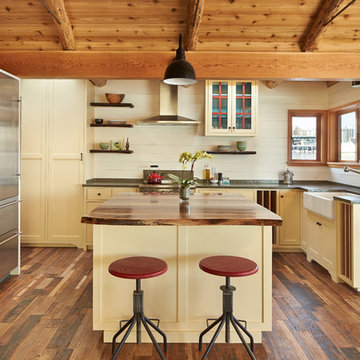
Benjamin Benschneider
Beach style kitchen photo in Seattle with an integrated sink, shaker cabinets, an island and gray countertops
Beach style kitchen photo in Seattle with an integrated sink, shaker cabinets, an island and gray countertops
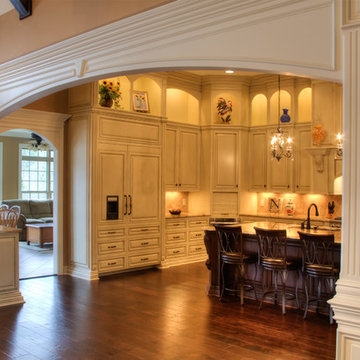
Todd Douglas Photography
Open concept kitchen - traditional u-shaped dark wood floor open concept kitchen idea in Other with an island, distressed cabinets, granite countertops, beige backsplash, stone tile backsplash, stainless steel appliances and a farmhouse sink
Open concept kitchen - traditional u-shaped dark wood floor open concept kitchen idea in Other with an island, distressed cabinets, granite countertops, beige backsplash, stone tile backsplash, stainless steel appliances and a farmhouse sink

Sponsored
Columbus, OH
Hope Restoration & General Contracting
Columbus Design-Build, Kitchen & Bath Remodeling, Historic Renovations
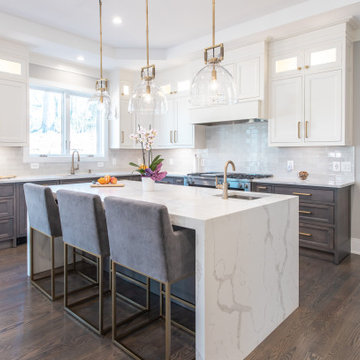
Example of a transitional l-shaped dark wood floor and brown floor kitchen design in DC Metro with an undermount sink, recessed-panel cabinets, dark wood cabinets, white backsplash, stainless steel appliances, an island and white countertops
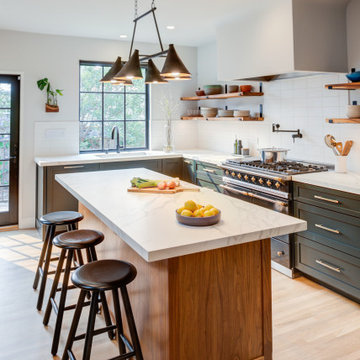
Photo Credit: Treve Johnson Photography
Inspiration for a large transitional l-shaped light wood floor and brown floor eat-in kitchen remodel in San Francisco with an undermount sink, shaker cabinets, green cabinets, quartz countertops, white backsplash, ceramic backsplash, black appliances, an island and white countertops
Inspiration for a large transitional l-shaped light wood floor and brown floor eat-in kitchen remodel in San Francisco with an undermount sink, shaker cabinets, green cabinets, quartz countertops, white backsplash, ceramic backsplash, black appliances, an island and white countertops
Kitchen Ideas & Designs

Sponsored
Over 300 locations across the U.S.
Schedule Your Free Consultation
Ferguson Bath, Kitchen & Lighting Gallery
Ferguson Bath, Kitchen & Lighting Gallery
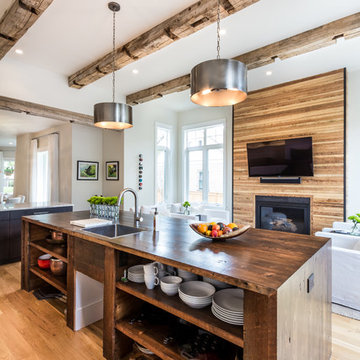
Inspiration for a large contemporary u-shaped light wood floor open concept kitchen remodel in Denver with gray cabinets, marble countertops, white backsplash, stainless steel appliances and an island
808






