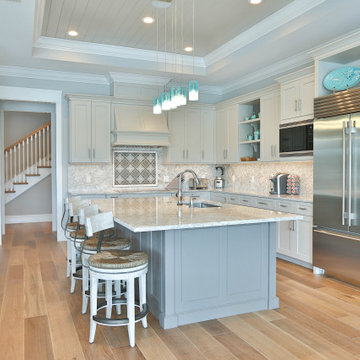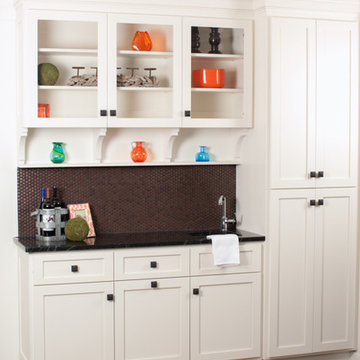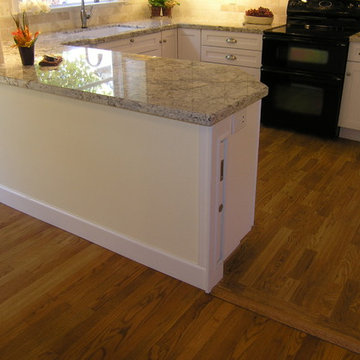Kitchen Ideas & Designs
Refine by:
Budget
Sort by:Popular Today
10541 - 10560 of 4,388,139 photos
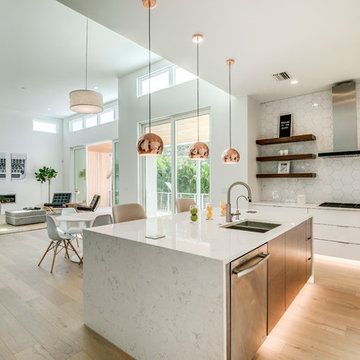
White acrylic cabinets with Wenge island and floating shelves. 48" refrigerator with panels. Copper ball pendant lights. Hex backsplash tile. Toe kick lighting. Tons of natural light.
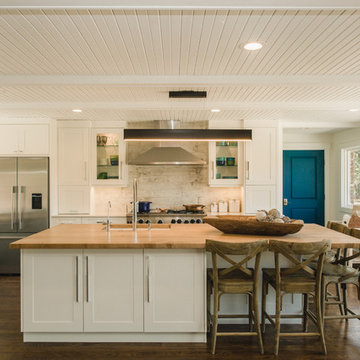
purelee photography
Eat-in kitchen - large coastal galley brown floor and dark wood floor eat-in kitchen idea in Denver with shaker cabinets, white cabinets, porcelain backsplash, stainless steel appliances, an island, an undermount sink, wood countertops, gray backsplash and beige countertops
Eat-in kitchen - large coastal galley brown floor and dark wood floor eat-in kitchen idea in Denver with shaker cabinets, white cabinets, porcelain backsplash, stainless steel appliances, an island, an undermount sink, wood countertops, gray backsplash and beige countertops
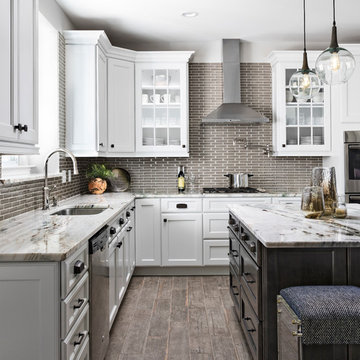
Transitional l-shaped gray floor kitchen photo in Other with an undermount sink, glass-front cabinets, white cabinets, gray backsplash, stainless steel appliances and an island
Find the right local pro for your project
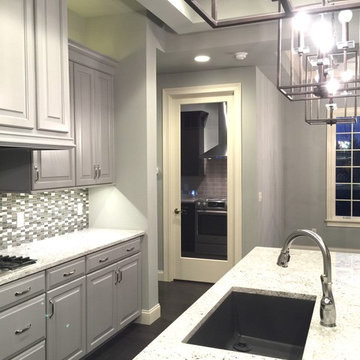
Example of a large transitional l-shaped vinyl floor and brown floor eat-in kitchen design in Cincinnati with an undermount sink, gray cabinets, granite countertops, multicolored backsplash, mosaic tile backsplash, stainless steel appliances, an island and raised-panel cabinets
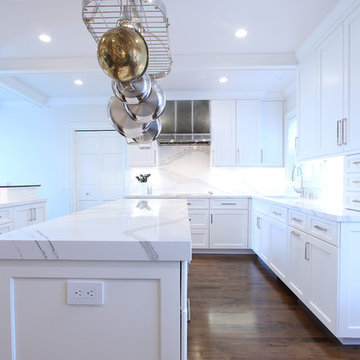
Photo: Erica Weaver
Example of a small classic u-shaped dark wood floor and brown floor eat-in kitchen design in Other with an undermount sink, recessed-panel cabinets, white cabinets, quartz countertops, white backsplash, stone slab backsplash, paneled appliances, an island and white countertops
Example of a small classic u-shaped dark wood floor and brown floor eat-in kitchen design in Other with an undermount sink, recessed-panel cabinets, white cabinets, quartz countertops, white backsplash, stone slab backsplash, paneled appliances, an island and white countertops

Open plan apartment living for urban dwellers optimizes small space city living. Here a galley kitchen in white and dark gray makes a style statement.
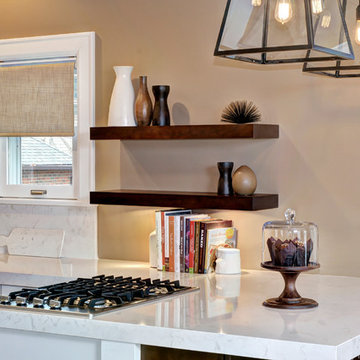
Sponsored
Columbus, OH
Dave Fox Design Build Remodelers
Columbus Area's Luxury Design Build Firm | 17x Best of Houzz Winner!
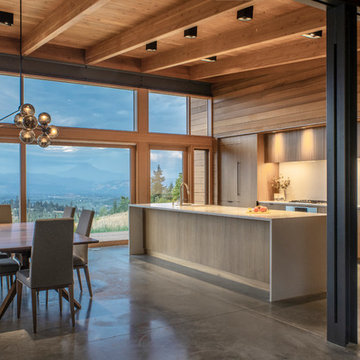
Mountain style concrete floor and gray floor kitchen photo in Portland with flat-panel cabinets, medium tone wood cabinets, paneled appliances, an island and gray countertops
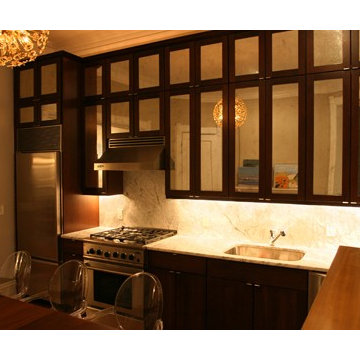
morton residence Location : greenwich village, nyc A synthesis of the past and present, the Morton residence project involves the selective rebuilding of a crumbling Victorian interior in order to integrate the owner’s modern lifestyle and showcase her eclectic art and furniture collection. The apartment’s original organization located stately living and dining rooms at the front with street exposure and a galley kitchen and small service rooms in the rear. By combining these back rooms and former kitchen, Bergdesign created a quiet master bedroom and study away from the street. A new kitchen with clean lines and antique mirrored cabinet doors was then discreetly inserted into the front dining room. Reflecting the original historic detail without competing with it, the elegant tone of the new kitchen allows the dining room to retain a level of formality while accommodating a more casual way of living.
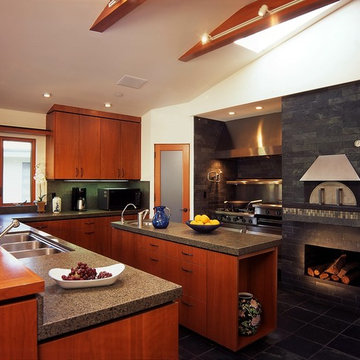
Mid century modern kitchen in a open floor plan context that relates to the dining and living areas. Open beam ceiling with skylights and wood burning pizza oven. It has a black/grey slate floor and pizza over with grey/green granite countertops.
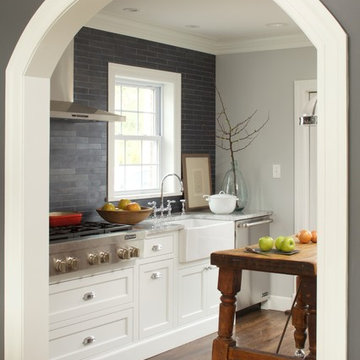
Kitchen - transitional kitchen idea in New York with a farmhouse sink, beaded inset cabinets, white cabinets, gray backsplash and slate backsplash
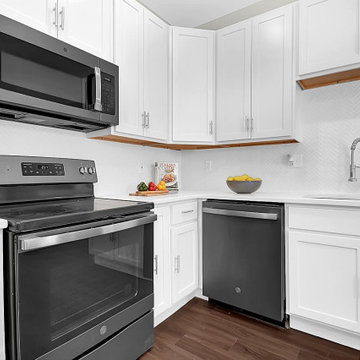
Sponsored
Columbus, OH
We Design, Build and Renovate
CHC & Family Developments
Industry Leading General Contractors in Franklin County, Ohio
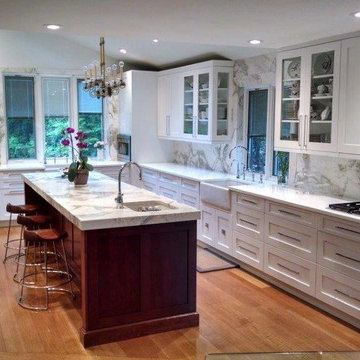
Design by: Exquisite Kitchen Design - NY.
Cabinetry features a Custom Paint Grade Door in Snowdrift and the Island in Woodbridge.
Photography by: David Hershkowitz
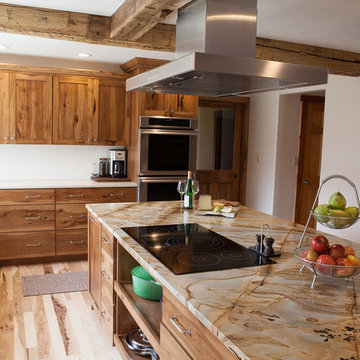
This rustic modern kitchen features stained natural hickory Shaker cabinets and flat panel drawers, a built-in paneled refrigerator, built-in paneled dishwasher, "Dreamy Marfil" quartz and Roma Imperiale quartzite countertops, and Thermador appliances. Reclaimed barn wood beams installed by Haste Woodcraft, also.
Heather Harris Photography, LLC

Eat-in kitchen - large contemporary l-shaped medium tone wood floor and brown floor eat-in kitchen idea in Cincinnati with flat-panel cabinets, white cabinets, stainless steel appliances, an island, an undermount sink, solid surface countertops, white backsplash, glass sheet backsplash and gray countertops
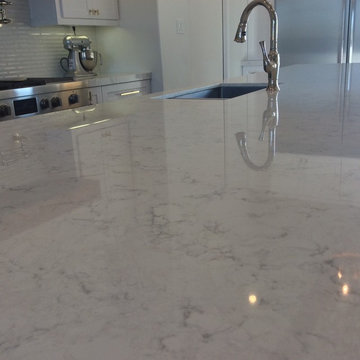
Inspiration for a large contemporary u-shaped porcelain tile eat-in kitchen remodel in Other with an undermount sink, recessed-panel cabinets, white cabinets, quartz countertops, white backsplash, matchstick tile backsplash, stainless steel appliances and an island
Kitchen Ideas & Designs
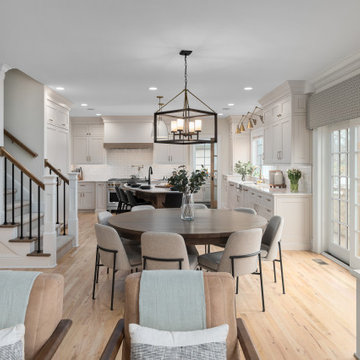
Sponsored
Columbus, OH
Dave Fox Design Build Remodelers
Columbus Area's Luxury Design Build Firm | 17x Best of Houzz Winner!
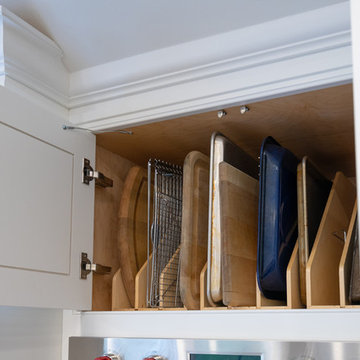
This transitional style kitchen remodel is the heart and soul of this Yardley, PA home, with the perfect marriage of form and function. The combination of white and gray finish DuraSupreme kitchen cabinets, accented by Top Knobs hardware and granite countertops, create a stunning visual effect. Each cabinet houses well-planned specialized storage, including glass front cabinetry and a beverage bar with pull outs. A walk-in pantry provides ample room to store all your cooking essentials. Custom features like the Jay Rambo hood, stainless insert under the range, and Walker Zanger decorative tile feature set this kitchen design apart. The main sink by Julien includes a drain board, colander, and drying rack with a Grohe pull-down faucet, and the secondary sink from Elkay is a hammered stainless sculpted metal sink. The kitchen features top of the line appliances including Subzero refrigerators, a Sharp microwave drawer, Wolf cooking appliances, a Bosch dishwasher, and Kitchenaid ice maker. Task Lighting angled power strips offer space to plug in appliances and charge devices. The Eco Timber engineered wood floor gives the entire space a warm, inviting appearance.
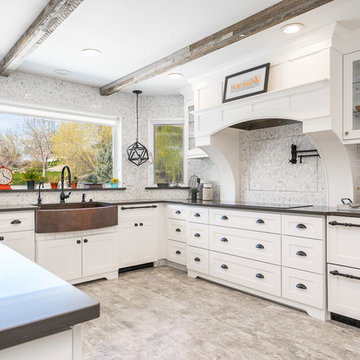
Bright and Open Farmhouse Kitchen is elegant and inviting.
Inspiration for a large cottage u-shaped porcelain tile and gray floor kitchen remodel in Seattle with a farmhouse sink, shaker cabinets, white cabinets, quartzite countertops, gray backsplash, marble backsplash, paneled appliances, no island and gray countertops
Inspiration for a large cottage u-shaped porcelain tile and gray floor kitchen remodel in Seattle with a farmhouse sink, shaker cabinets, white cabinets, quartzite countertops, gray backsplash, marble backsplash, paneled appliances, no island and gray countertops
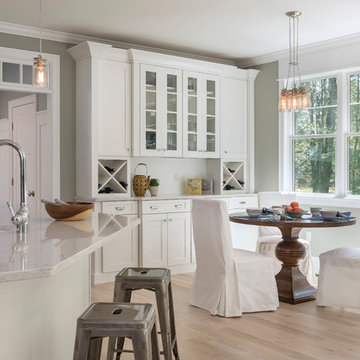
Nat Rea
Eat-in kitchen - country light wood floor eat-in kitchen idea in Providence with a farmhouse sink, shaker cabinets, white cabinets and an island
Eat-in kitchen - country light wood floor eat-in kitchen idea in Providence with a farmhouse sink, shaker cabinets, white cabinets and an island
528






