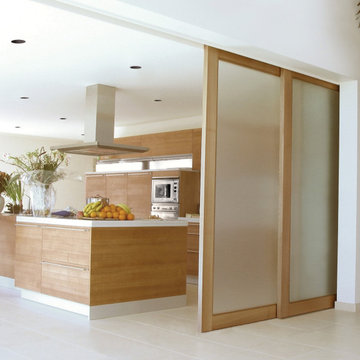Kitchen Ideas & Designs
Refine by:
Budget
Sort by:Popular Today
2861 - 2880 of 4,390,776 photos
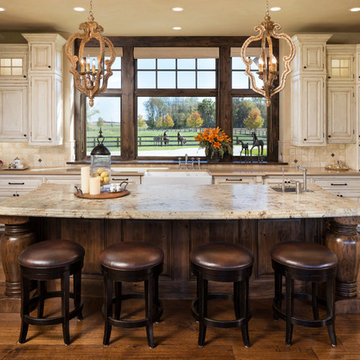
James Kruger, LandMark Photography,
Peter Eskuche, AIA, Eskuche Design,
Sharon Seitz, HISTORIC studio, Interior Design
Example of a huge mountain style u-shaped dark wood floor and brown floor kitchen design in Minneapolis with a farmhouse sink, raised-panel cabinets, distressed cabinets, granite countertops, beige backsplash, stone tile backsplash, stainless steel appliances and an island
Example of a huge mountain style u-shaped dark wood floor and brown floor kitchen design in Minneapolis with a farmhouse sink, raised-panel cabinets, distressed cabinets, granite countertops, beige backsplash, stone tile backsplash, stainless steel appliances and an island

Inspiration for a large farmhouse u-shaped light wood floor enclosed kitchen remodel in DC Metro with a farmhouse sink, shaker cabinets, green cabinets, soapstone countertops, beige backsplash, ceramic backsplash, stainless steel appliances and an island
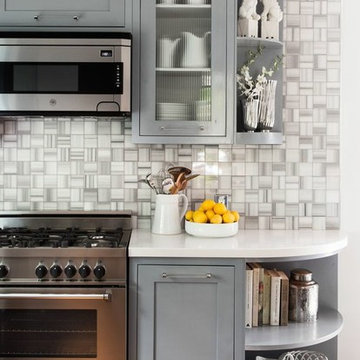
This home was a sweet 30's bungalow in the West Hollywood area. We flipped the kitchen and the dining room to allow access to the ample backyard.
The design of the space was inspired by Manhattan's pre war apartments, refined and elegant.
The back splash is a striped marble tile and the rounded open shelving softens the edge and is what you would find in a 30's style home.
Find the right local pro for your project

The 800 square-foot guest cottage is located on the footprint of a slightly smaller original cottage that was built three generations ago. With a failing structural system, the existing cottage had a very low sloping roof, did not provide for a lot of natural light and was not energy efficient. Utilizing high performing windows, doors and insulation, a total transformation of the structure occurred. A combination of clapboard and shingle siding, with standout touches of modern elegance, welcomes guests to their cozy retreat.
The cottage consists of the main living area, a small galley style kitchen, master bedroom, bathroom and sleeping loft above. The loft construction was a timber frame system utilizing recycled timbers from the Balsams Resort in northern New Hampshire. The stones for the front steps and hearth of the fireplace came from the existing cottage’s granite chimney. Stylistically, the design is a mix of both a “Cottage” style of architecture with some clean and simple “Tech” style features, such as the air-craft cable and metal railing system. The color red was used as a highlight feature, accentuated on the shed dormer window exterior frames, the vintage looking range, the sliding doors and other interior elements.
Photographer: John Hession

Traditional custom kitchen
Photo by Marcel Page Photography
Eat-in kitchen - large traditional galley dark wood floor eat-in kitchen idea in Chicago with white cabinets, quartzite countertops, white backsplash, subway tile backsplash, stainless steel appliances, an island and recessed-panel cabinets
Eat-in kitchen - large traditional galley dark wood floor eat-in kitchen idea in Chicago with white cabinets, quartzite countertops, white backsplash, subway tile backsplash, stainless steel appliances, an island and recessed-panel cabinets

Patrick Barta Photography
Eat-in kitchen - large traditional u-shaped dark wood floor and brown floor eat-in kitchen idea in Seattle with a farmhouse sink, raised-panel cabinets, beige cabinets, white backsplash, subway tile backsplash, stainless steel appliances, an island and granite countertops
Eat-in kitchen - large traditional u-shaped dark wood floor and brown floor eat-in kitchen idea in Seattle with a farmhouse sink, raised-panel cabinets, beige cabinets, white backsplash, subway tile backsplash, stainless steel appliances, an island and granite countertops
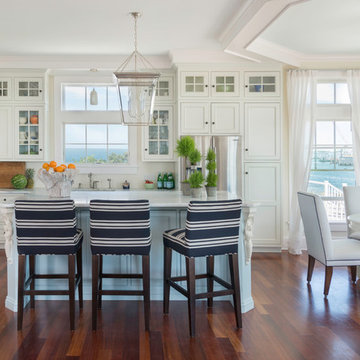
Nat Rea
Mid-sized beach style medium tone wood floor eat-in kitchen photo in Providence with recessed-panel cabinets, white cabinets, marble countertops, white backsplash, ceramic backsplash, stainless steel appliances and an island
Mid-sized beach style medium tone wood floor eat-in kitchen photo in Providence with recessed-panel cabinets, white cabinets, marble countertops, white backsplash, ceramic backsplash, stainless steel appliances and an island
Reload the page to not see this specific ad anymore
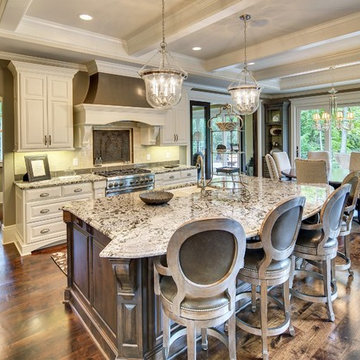
Inspiration for a transitional kitchen remodel in Minneapolis

Interior Design, Interior Architecture, Custom Furniture Design, AV Design, Landscape Architecture, & Art Curation by Chango & Co.
Photography by Ball & Albanese

Inspiration for a coastal medium tone wood floor kitchen remodel in St Louis with an undermount sink, shaker cabinets, white cabinets, gray backsplash, stainless steel appliances, marble countertops and matchstick tile backsplash
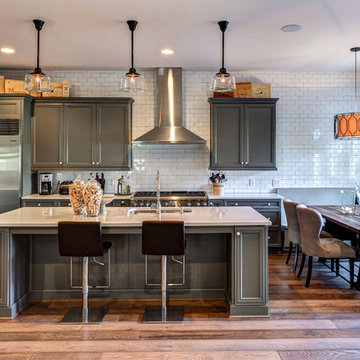
The open kitchen is the family gathering space. The banquette fits perfect by the rear facing windows. Flooring is reclaimed and paired with the gray cabinetry and walls to give a soft modern approach alongside the vintage appeal of the subway tiled wall and school house lights.

Paige Pennington
Kitchen pantry - large contemporary porcelain tile kitchen pantry idea in Kansas City with flat-panel cabinets, white cabinets and stainless steel appliances
Kitchen pantry - large contemporary porcelain tile kitchen pantry idea in Kansas City with flat-panel cabinets, white cabinets and stainless steel appliances

Marcie Fry
Example of an ornate kitchen design in Orlando with a farmhouse sink, white cabinets, white backsplash, subway tile backsplash and shaker cabinets
Example of an ornate kitchen design in Orlando with a farmhouse sink, white cabinets, white backsplash, subway tile backsplash and shaker cabinets
Reload the page to not see this specific ad anymore
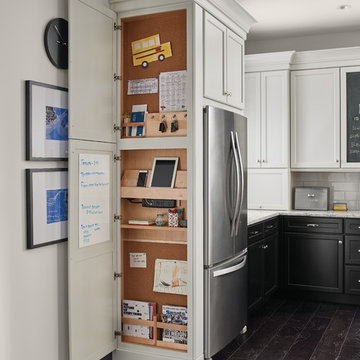
Mail storage, cork board and everything else you need to keep spaghetti sauce off of the bills.
Inspiration for a transitional kitchen remodel in Detroit
Inspiration for a transitional kitchen remodel in Detroit
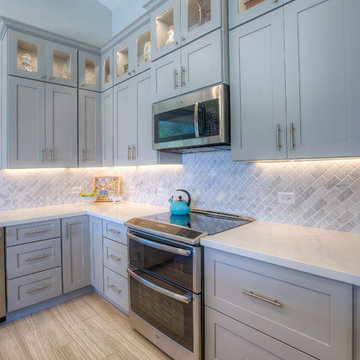
A complete renovation of this family home. The kitchen, master suite, and laundry room were all updated with a modern, open concept design and high-end finishes.

Example of a mid-sized transitional l-shaped dark wood floor and brown floor eat-in kitchen design in DC Metro with an undermount sink, shaker cabinets, white cabinets, quartz countertops, white backsplash, stone tile backsplash, stainless steel appliances and an island

Mid-sized urban l-shaped ceramic tile and beige floor open concept kitchen photo in Orlando with brick backsplash, stainless steel appliances, an island, an undermount sink, brown cabinets, concrete countertops, red backsplash and raised-panel cabinets
Kitchen Ideas & Designs
Reload the page to not see this specific ad anymore
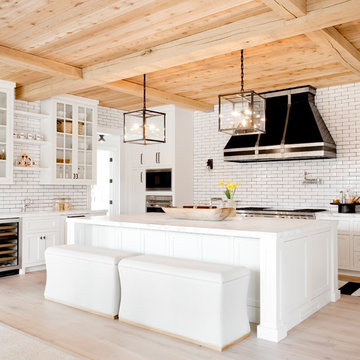
Huge transitional l-shaped light wood floor and beige floor kitchen photo in New York with shaker cabinets, white cabinets, white backsplash, subway tile backsplash, stainless steel appliances, an island, quartz countertops and a farmhouse sink

David Wakely Photography
While we appreciate your love for our work, and interest in our projects, we are unable to answer every question about details in our photos. Please send us a private message if you are interested in our architectural services on your next project.
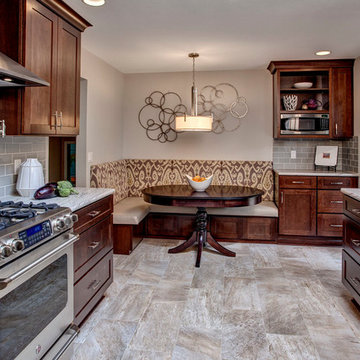
Photos by: John Willbanks
Eat-in kitchen - mid-sized traditional galley eat-in kitchen idea in Seattle with stainless steel appliances, subway tile backsplash, shaker cabinets, dark wood cabinets, gray backsplash, no island and an undermount sink
Eat-in kitchen - mid-sized traditional galley eat-in kitchen idea in Seattle with stainless steel appliances, subway tile backsplash, shaker cabinets, dark wood cabinets, gray backsplash, no island and an undermount sink
144








