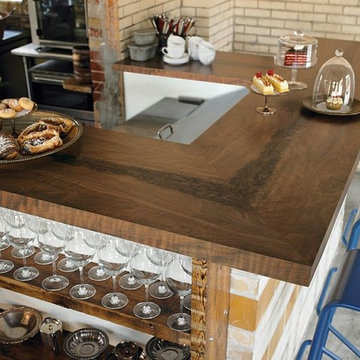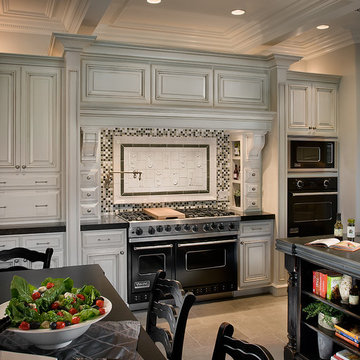Kitchen Ideas & Designs
Refine by:
Budget
Sort by:Popular Today
9581 - 9600 of 4,391,713 photos
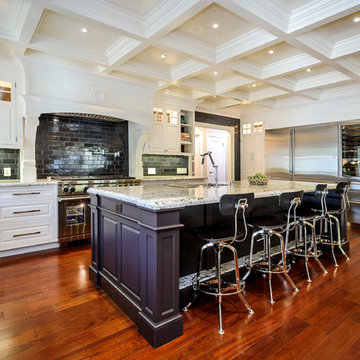
Dennis Mayer, Photographer
Leslie Ann Abbott, Interior Designer
Inspiration for a large timeless l-shaped medium tone wood floor and brown floor kitchen remodel in San Francisco with raised-panel cabinets, stainless steel appliances, subway tile backsplash, white cabinets, granite countertops, gray backsplash and an island
Inspiration for a large timeless l-shaped medium tone wood floor and brown floor kitchen remodel in San Francisco with raised-panel cabinets, stainless steel appliances, subway tile backsplash, white cabinets, granite countertops, gray backsplash and an island
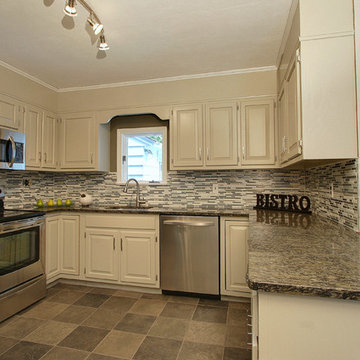
Kitchen update with simple means - painting cabinetry, replacing hardware, new counter top, sink, flooring, backsplash, lighting, appliances.
Birgit Anich
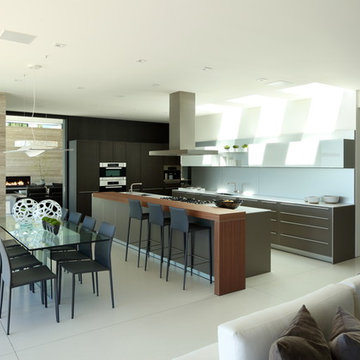
Example of a mid-sized trendy l-shaped ceramic tile and beige floor eat-in kitchen design in Los Angeles with an undermount sink, flat-panel cabinets, gray cabinets, white backsplash, stainless steel appliances, an island and ceramic backsplash
Find the right local pro for your project
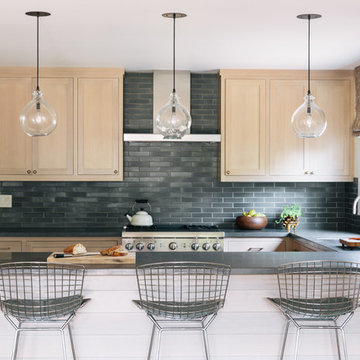
Bess Friday
Example of a transitional u-shaped kitchen design in San Francisco with an undermount sink, shaker cabinets, light wood cabinets, gray backsplash, a peninsula and slate backsplash
Example of a transitional u-shaped kitchen design in San Francisco with an undermount sink, shaker cabinets, light wood cabinets, gray backsplash, a peninsula and slate backsplash
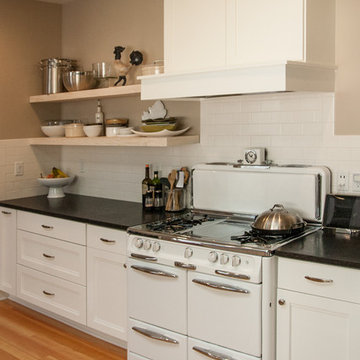
Kitchen renovation in older craftsman home. VG Fir floors for authentic feel. Custom floating salvaged/ reclaimed pine shelves with white wash matte oil finish. Contact Anthology Woods for info.
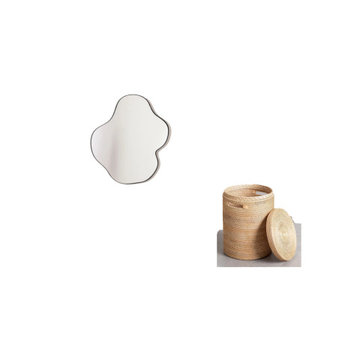
Inspiration for a timeless kitchen remodel in Seattle with stainless steel appliances
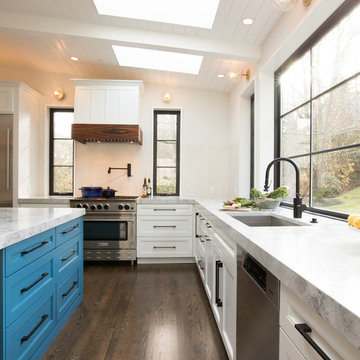
Melissa Kaseman Photography
Countertop: Luca di Luna Quartzite
Chandelier: Restoration Hardware
Sconces: Shades of Light
Cabinet Hardware: Top Knobs
Appliances: Albert Lee
Hood: Custom Built with Tiger Wood Wrap
Backsplash: Heath Tiles both 3 x 5 and Hexagon
Refrigerator: Liebherr
Dishwasher: Miele
Range: Bluestar
Hood Insert: Zephyr
Faucets and Pot Filler: Waterstone
Sinks: Kohler
White Cabinet + Ceiling Color: SW7005 Pure White
Island Cabinet Color: SW6516 Down Pour
Wall Paint: SW7666 Fleur de Sel
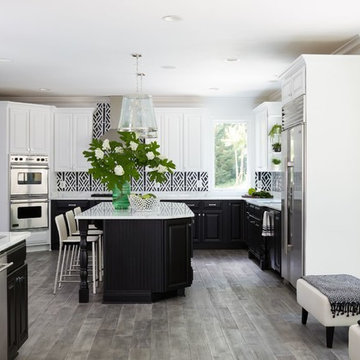
Design by GreyHunt Interiors
Photos by Stacy Goldberd
Transitional l-shaped medium tone wood floor and gray floor eat-in kitchen photo in DC Metro with an undermount sink, raised-panel cabinets, black cabinets, multicolored backsplash, stainless steel appliances, an island and white countertops
Transitional l-shaped medium tone wood floor and gray floor eat-in kitchen photo in DC Metro with an undermount sink, raised-panel cabinets, black cabinets, multicolored backsplash, stainless steel appliances, an island and white countertops

The Challenge
This beautiful waterfront home was begging for an update. Our clients wanted a contemporary design with modern finishes. They craved improved functionality in the kitchen, hardwood flooring in the living areas, and a spacious walk-in closet in the master bathroom. With two children in school, our clients also needed the project completed during their summer vacation – leaving a slim 90 days for the entire remodel. Could we do it? …Challenge accepted!
Our Solution
With their active summer travel schedule, our clients elected to vacate their home for the duration of the project. This was ideal for the intrusive nature of the scope of work.
In preparation, our design team created a project plan to suit our client’s needs. With such a clear timeline, we were able to select and order long-lead items in plenty of time for the project start date.
In the kitchen, we rearranged the layout to provide superior ventilation for the cooktop on the exterior wall. We added two large storage cabinets with glass doors, accented by a sleek mosaic backsplash of glass tile. We also incorporated a large contemporary waterfall island into the room. With seating at one end, the island provides both increased functionality and an eye-catching focal point for the center of the room. On the interior wall of the kitchen, we maximized storage with a wall of built-in cabinetry – complete with pullout pantry cabinets, a double oven, and a large stainless refrigerator.
Our clients wisely chose rich, dark-colored wood flooring to add warmth to the contemporary design. After installing the flooring in the kitchen, we brought it into the main living areas as well. In the great room, we wrapped the existing gas fireplace in a neutral stack stone. The effect of the stone on the media and window wall is breathtaking.
In the master bathroom, we expanded the closet by pushing the wall back into the adjacent pass-through hallway. The new walk-in closet now includes an impressive closet organization system.
Returning to the master bathroom, we removed the single vanity and repositioned the toilet, allowing for a new, curb-less glass shower and a his-and-hers vanity. The entire vanity and shower wall is finished in white 12×24 porcelain tile. The vertical glass mosaic accent band and backlit floating mirrors add to the clean, modern style. To the left of the master bathroom entry, we even added a matching make-up area.
Finally, we installed a number of elegant enhancements in the remaining rooms. The clients chose a bronze metal relief accent wall as well as some colorful finishes and artwork for the entry and hallway.
Exceptional Results
Our clients were simply thrilled with the final product! Not only did they return from their summer vacation to a gorgeous home remodel, but we concluded the project a full week ahead of schedule. As a result, the family was able to move in sooner than planned, giving them plenty of time to acclimate to the renovated space before their kids returned to school. Ultimately, we provided the outstanding results and customer experience that our clients had been searching for.
“We met with many other contractors leading up to signing with Progressive Design Build. When we met Mike, we finally felt safe. We had heard so many horror stories about contractors! Progressive was the best move we could have made. They made our dream house become a reality. Vernon was in charge of our project and everything went better than we expected. Our project was completed earlier than expected, too. Our questions and concerns were dealt with quickly and professionally, the job site was always clean, and all subs were friendly and professional. We had a wonderful experience with Progressive Design Build. We’re so grateful we found them.” – The Mader Family
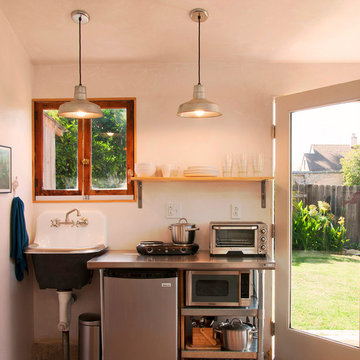
Trendy single-wall kitchen photo in Santa Barbara with a single-bowl sink and stainless steel appliances
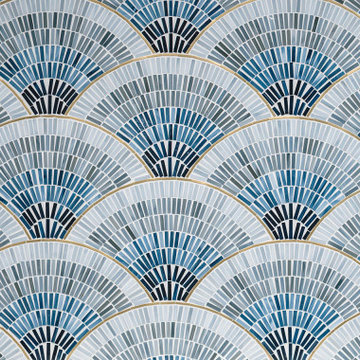
Pratt and Larson Tile
Eat-in kitchen - large transitional l-shaped light wood floor eat-in kitchen idea in Portland with an undermount sink, shaker cabinets, white cabinets, quartz countertops, white backsplash, marble backsplash, stainless steel appliances, an island and white countertops
Eat-in kitchen - large transitional l-shaped light wood floor eat-in kitchen idea in Portland with an undermount sink, shaker cabinets, white cabinets, quartz countertops, white backsplash, marble backsplash, stainless steel appliances, an island and white countertops
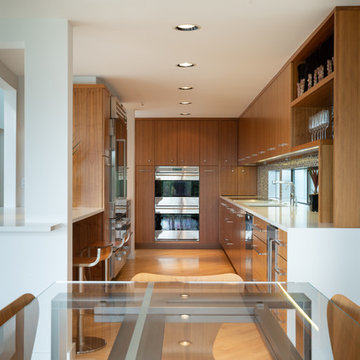
Looking from the custom-designed dining table into the completely overhauled kitchen.
Example of a trendy u-shaped light wood floor enclosed kitchen design in Seattle with an undermount sink, flat-panel cabinets, medium tone wood cabinets, stainless steel appliances, white countertops, multicolored backsplash and glass tile backsplash
Example of a trendy u-shaped light wood floor enclosed kitchen design in Seattle with an undermount sink, flat-panel cabinets, medium tone wood cabinets, stainless steel appliances, white countertops, multicolored backsplash and glass tile backsplash

This pull out table provides a quick breakfast area when there is no room for a standard table.
JBL Photography
Example of a small eclectic u-shaped bamboo floor enclosed kitchen design in San Francisco with a farmhouse sink, shaker cabinets, beige cabinets, glass tile backsplash, stainless steel appliances and no island
Example of a small eclectic u-shaped bamboo floor enclosed kitchen design in San Francisco with a farmhouse sink, shaker cabinets, beige cabinets, glass tile backsplash, stainless steel appliances and no island
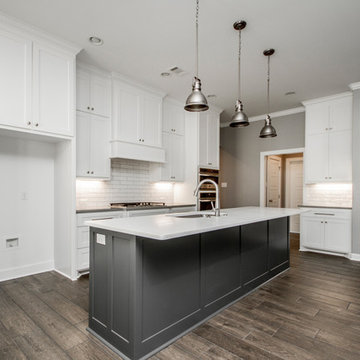
Example of a mid-sized minimalist single-wall dark wood floor and brown floor open concept kitchen design in Little Rock with an undermount sink, shaker cabinets, white cabinets, quartz countertops, white backsplash, subway tile backsplash, stainless steel appliances, an island and white countertops

Eat-in kitchen - mid-sized transitional l-shaped dark wood floor and brown floor eat-in kitchen idea in Seattle with a farmhouse sink, shaker cabinets, green cabinets, white backsplash, subway tile backsplash, paneled appliances and an island
Kitchen Ideas & Designs
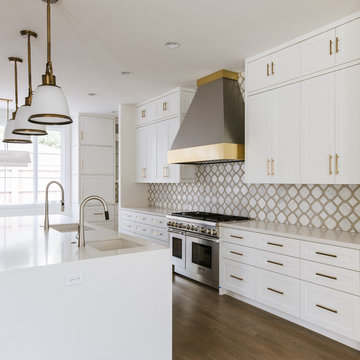
Costa Christ
Open concept kitchen - huge transitional u-shaped medium tone wood floor and brown floor open concept kitchen idea in Dallas with an undermount sink, shaker cabinets, white cabinets, quartz countertops, white backsplash, marble backsplash, stainless steel appliances and an island
Open concept kitchen - huge transitional u-shaped medium tone wood floor and brown floor open concept kitchen idea in Dallas with an undermount sink, shaker cabinets, white cabinets, quartz countertops, white backsplash, marble backsplash, stainless steel appliances and an island
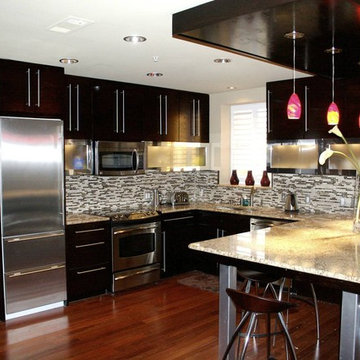
Kitchen - contemporary u-shaped kitchen idea in Dallas with flat-panel cabinets, stainless steel appliances, black cabinets and multicolored backsplash
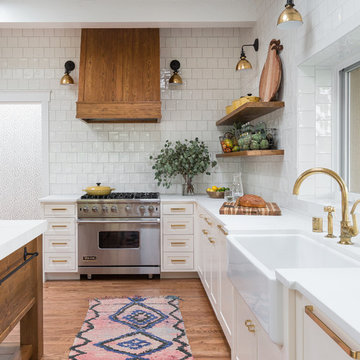
photo credit: Haris Kenjar
Urban Electric lighting.
Rejuvenation hardware.
Shaw farm sink.
Waterworks faucet.
Viking range.
honed caesarstone countertops
6x6 irregular edge ceramic tile
vintage Moroccan rug
480






