Kitchen Ideas & Designs
Refine by:
Budget
Sort by:Popular Today
1101 - 1120 of 4,391,498 photos
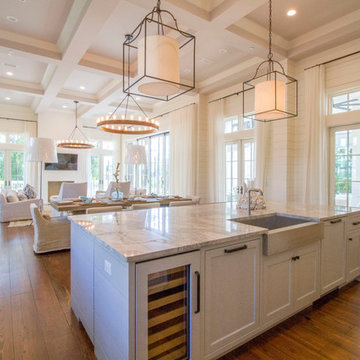
Derek Makekau
Example of a beach style l-shaped dark wood floor open concept kitchen design in Miami with a farmhouse sink, shaker cabinets, white cabinets and an island
Example of a beach style l-shaped dark wood floor open concept kitchen design in Miami with a farmhouse sink, shaker cabinets, white cabinets and an island
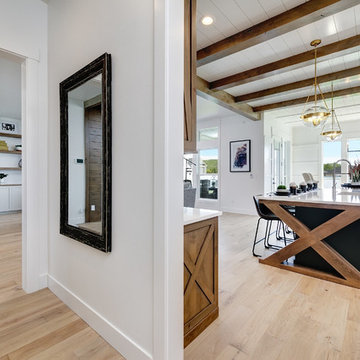
Inspiration for a large farmhouse l-shaped light wood floor and beige floor open concept kitchen remodel in Boise with a farmhouse sink, shaker cabinets, white cabinets, quartz countertops, white backsplash, subway tile backsplash, stainless steel appliances, an island and white countertops

Modern Kitchen by Rhode Island Kitchen & Bath of Providence, RI
www.RIKB.com
Example of a mid-sized minimalist l-shaped terra-cotta tile kitchen design in Providence with stainless steel appliances, an undermount sink, flat-panel cabinets, dark wood cabinets, quartz countertops, gray backsplash, matchstick tile backsplash and no island
Example of a mid-sized minimalist l-shaped terra-cotta tile kitchen design in Providence with stainless steel appliances, an undermount sink, flat-panel cabinets, dark wood cabinets, quartz countertops, gray backsplash, matchstick tile backsplash and no island
Find the right local pro for your project
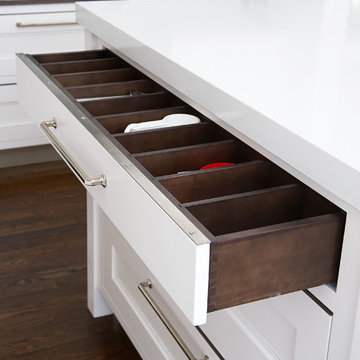
A spacious colonial in the heart of the waterfront community of Greenhaven still had its original 1950s kitchen. A renovation without an addition added space by reconfiguring, and the wall between kitchen and family room was removed to create open flow. A beautiful banquette was built where the family can enjoy breakfast overlooking the pool. Kitchen Design: Studio Dearborn. Interior decorating by Lorraine Levinson. All appliances: Thermador. Countertops: Pental Quartz Lattice. Hardware: Top Knobs Chareau Series Emerald Pulls and knobs. Stools and pendant lights: West Elm. Photography: Jeff McNamara.

Large trendy l-shaped light wood floor and beige floor open concept kitchen photo in San Francisco with an undermount sink, flat-panel cabinets, medium tone wood cabinets, marble countertops, stainless steel appliances and an island
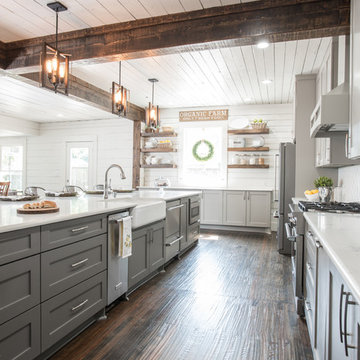
This growing family of six embarked on a first floor remodel of a 1910 farmhouse in Lewisville, Texas.
Kim Bailey Interiors designed the space to include a family-sized entertaining kitchen. Custom gray cabinets, quartz counter tops, white arabesque back splash, under-cabinet lighting, and upgraded appliances were just a few of the incredible additions to this space. Original features that were kept included the original hardwood flooring, the original windows, and the original pantry door that was reused for a new walk-in pantry behind the refrigerator. The over-sized custom designed island is flanked on one side with a custom built-in display cabinet to house family china and the other side has open shelving, a serving bar, and additional storage.
Michael Hunter Photography
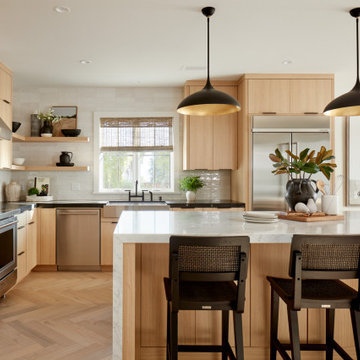
Build: Robson Homes / Photography: Agnieszka Jakubowicz
Beach style kitchen photo in San Francisco
Beach style kitchen photo in San Francisco
Reload the page to not see this specific ad anymore

Outside view of pantry showing custom designed & fabricated distressed wood barn doors with antique glass panels. Barn Door hardware by Krownlab. Pantry interiors outfitted with painted adjustable shelves and drawers for dry good storage.

Inspiration for an industrial u-shaped light wood floor kitchen remodel with a farmhouse sink, shaker cabinets, black cabinets, red backsplash, brick backsplash, stainless steel appliances, an island and white countertops

Mike Kaskel
Example of a mid-sized transitional brown floor and dark wood floor kitchen design in San Francisco with shaker cabinets, gray cabinets, wood countertops, brown backsplash, stainless steel appliances, brown countertops and wood backsplash
Example of a mid-sized transitional brown floor and dark wood floor kitchen design in San Francisco with shaker cabinets, gray cabinets, wood countertops, brown backsplash, stainless steel appliances, brown countertops and wood backsplash

Inspiration for a small timeless galley dark wood floor and brown floor enclosed kitchen remodel in Minneapolis with a farmhouse sink, shaker cabinets, white cabinets, granite countertops, gray backsplash, marble backsplash, paneled appliances, no island and white countertops

Example of a large classic l-shaped dark wood floor and brown floor eat-in kitchen design in New York with an undermount sink, shaker cabinets, white cabinets, multicolored backsplash, mosaic tile backsplash, stainless steel appliances, two islands and soapstone countertops
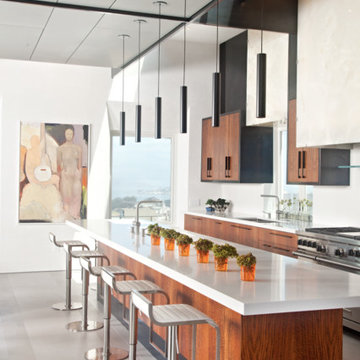
Inspiration for a huge contemporary galley kitchen remodel in San Francisco with flat-panel cabinets, an island, an undermount sink and stainless steel appliances
Reload the page to not see this specific ad anymore

Gorgeous French Country style kitchen featuring a rustic cherry hood with coordinating island. White inset cabinetry frames the dark cherry creating a timeless design.

This unique farmhouse kitchen is a throw-back to the simple yet elegant white 3x6 subway tile, glass cabinetry, and spacious 12 foot white quartz island. With a farmhouse apron front sink and a 36" cooktop, this kitchen is a dreamy place to whip up some comfort food. Peek out the exterior windows and see a beautiful pergola that will be perfect to entertain your guests.

Large Frost colored island with a thick counter top gives a more contemporary look.
Open concept kitchen - large transitional l-shaped open concept kitchen idea in New York with an undermount sink, beaded inset cabinets, white cabinets, quartz countertops, white backsplash, mosaic tile backsplash, paneled appliances, an island and white countertops
Open concept kitchen - large transitional l-shaped open concept kitchen idea in New York with an undermount sink, beaded inset cabinets, white cabinets, quartz countertops, white backsplash, mosaic tile backsplash, paneled appliances, an island and white countertops
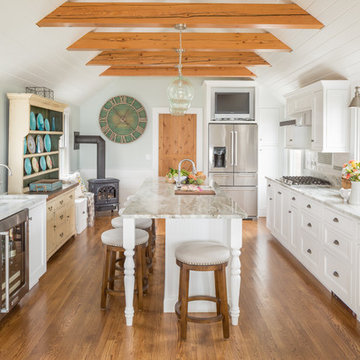
Creating a space that combined the warmth of an older home with the features and materials of today was the task for the designer on this project located on Cape Cod. The designer used Mouser Cabinetry with a beaded face frame and the Stratford inset door style in white throughout the kitchen. Wood beams are the focal point and draw the eye to the vaulted ceiling.
Kyle J Caldwell Photography
Kitchen Ideas & Designs
Reload the page to not see this specific ad anymore

Inspiration for a large coastal l-shaped light wood floor and brown floor open concept kitchen remodel in Other with a farmhouse sink, shaker cabinets, white cabinets, quartz countertops, gray backsplash, subway tile backsplash, stainless steel appliances, an island and white countertops
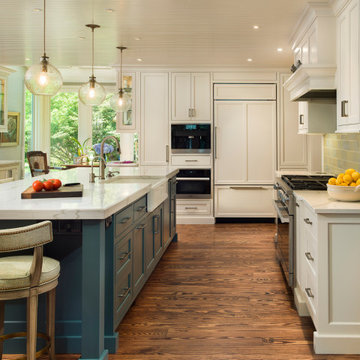
Photo: Devin Campbell Photography
Elegant medium tone wood floor kitchen photo in Philadelphia with a farmhouse sink, beaded inset cabinets, white cabinets, marble countertops, green backsplash, ceramic backsplash, stainless steel appliances, an island and white countertops
Elegant medium tone wood floor kitchen photo in Philadelphia with a farmhouse sink, beaded inset cabinets, white cabinets, marble countertops, green backsplash, ceramic backsplash, stainless steel appliances, an island and white countertops

2010 A-List Award for Best Home Remodel
A perfect example of mixing what is authentic with the newest innovation. Beautiful antique reclaimed wood ceilings with Neff’s sleek grey lacquered cabinets. Concrete and stainless counter tops.
Travertine flooring in a vertical pattern to compliment adds another subtle graining to the room.
56








