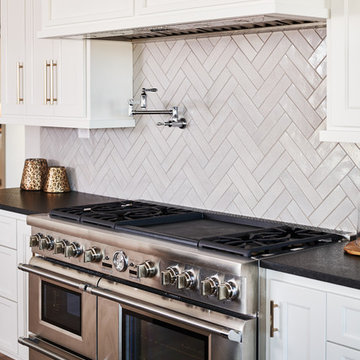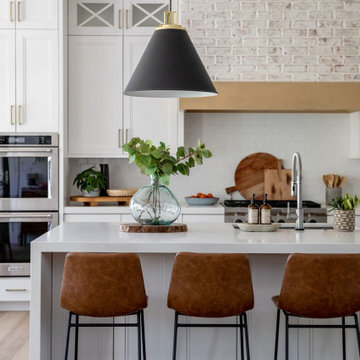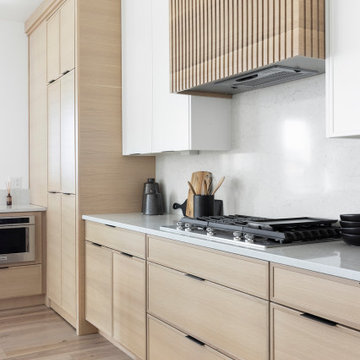Kitchen Ideas & Designs
Refine by:
Budget
Sort by:Popular Today
1581 - 1600 of 4,390,780 photos
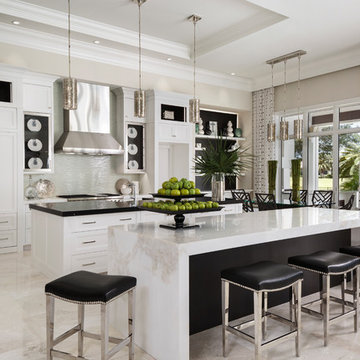
Kitchen - transitional beige floor kitchen idea in Miami with shaker cabinets, white cabinets, gray backsplash and two islands

Jenny was open to using IKEA cabinetry throughout, but ultimately decided on Semihandmade’s Light Gray Shaker door style. “I wanted to maximize storage, maintain affordability, and spice up visual interest by mixing up shelving and closed cabinets,” she says. “And I wanted to display nice looking things and hide uglier things, like Tupperware pieces.” This was key as her original kitchen was dark, cramped and had inefficient storage, such as wire racks pressed up against her refrigerator and limited counter space. To remedy this, the upper cabinetry is mixed asymmetrically throughout, over the long run of countertops along the wall by the refrigerator and above the food prep area and above the stove. “Stylistically, these cabinets blended well with the butcher block countertops and the large Moroccan/Spanish tile design on the floor,” she notes.
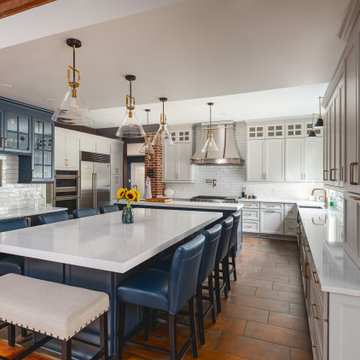
Our kitchen is in the perfect harmony of blue and white.
Kitchen - farmhouse kitchen idea in DC Metro
Kitchen - farmhouse kitchen idea in DC Metro
Find the right local pro for your project

Photo credit to Kate Turpin Zimmerman
Inspiration for a large contemporary u-shaped concrete floor and gray floor kitchen remodel in Austin with flat-panel cabinets, light wood cabinets, marble countertops, white backsplash, stone slab backsplash, paneled appliances, an island and white countertops
Inspiration for a large contemporary u-shaped concrete floor and gray floor kitchen remodel in Austin with flat-panel cabinets, light wood cabinets, marble countertops, white backsplash, stone slab backsplash, paneled appliances, an island and white countertops

Bronze metal hood over Thermadore 48 inch range. White cabinets with cup pulls and marble subway backsplash.
Inspiration for a large country l-shaped medium tone wood floor and brown floor open concept kitchen remodel in San Francisco with a farmhouse sink, shaker cabinets, white cabinets, quartz countertops, gray backsplash, marble backsplash, stainless steel appliances, an island and white countertops
Inspiration for a large country l-shaped medium tone wood floor and brown floor open concept kitchen remodel in San Francisco with a farmhouse sink, shaker cabinets, white cabinets, quartz countertops, gray backsplash, marble backsplash, stainless steel appliances, an island and white countertops

Coastal contemporary finishes and furniture designed by Interior Designer and Realtor Jessica Koltun in Dallas, TX. #designingdreams
Example of a mid-sized beach style l-shaped light wood floor and brown floor eat-in kitchen design in Dallas with a single-bowl sink, shaker cabinets, light wood cabinets, quartz countertops, gray backsplash, porcelain backsplash, stainless steel appliances, an island and white countertops
Example of a mid-sized beach style l-shaped light wood floor and brown floor eat-in kitchen design in Dallas with a single-bowl sink, shaker cabinets, light wood cabinets, quartz countertops, gray backsplash, porcelain backsplash, stainless steel appliances, an island and white countertops
Reload the page to not see this specific ad anymore

Eat-in kitchen - small eclectic l-shaped medium tone wood floor and brown floor eat-in kitchen idea in Atlanta with a farmhouse sink, shaker cabinets, blue cabinets, quartz countertops, blue backsplash, ceramic backsplash, stainless steel appliances, a peninsula and blue countertops

FX Home Tours
Interior Design: Osmond Design
Example of a large transitional u-shaped light wood floor and brown floor open concept kitchen design in Salt Lake City with marble countertops, white backsplash, marble backsplash, stainless steel appliances, two islands, white countertops, a farmhouse sink and recessed-panel cabinets
Example of a large transitional u-shaped light wood floor and brown floor open concept kitchen design in Salt Lake City with marble countertops, white backsplash, marble backsplash, stainless steel appliances, two islands, white countertops, a farmhouse sink and recessed-panel cabinets
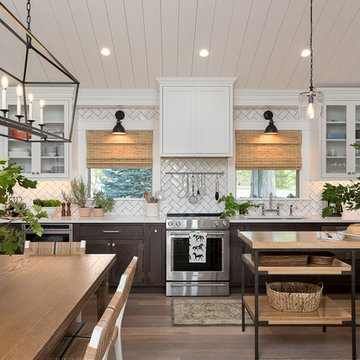
Example of a mid-sized cottage single-wall brown floor and medium tone wood floor open concept kitchen design in Other with an undermount sink, white cabinets, quartz countertops, white backsplash, subway tile backsplash, stainless steel appliances, an island and shaker cabinets

Eat-in kitchen - small traditional l-shaped dark wood floor, brown floor and vaulted ceiling eat-in kitchen idea in San Francisco with a farmhouse sink, white cabinets, marble countertops, white backsplash, subway tile backsplash, stainless steel appliances, an island and white countertops
Reload the page to not see this specific ad anymore
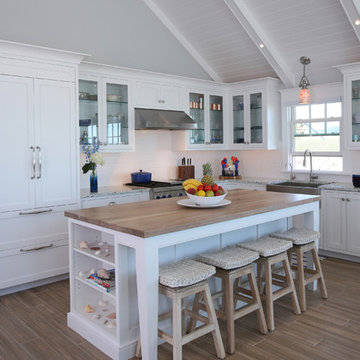
Builder: Buck Custom Homes
Interiors: Alison McGowan
Photography: John Dimaio Photography
Eat-in kitchen - small coastal medium tone wood floor and brown floor eat-in kitchen idea with a farmhouse sink, glass-front cabinets, white cabinets, marble countertops, white backsplash, ceramic backsplash, white appliances and an island
Eat-in kitchen - small coastal medium tone wood floor and brown floor eat-in kitchen idea with a farmhouse sink, glass-front cabinets, white cabinets, marble countertops, white backsplash, ceramic backsplash, white appliances and an island
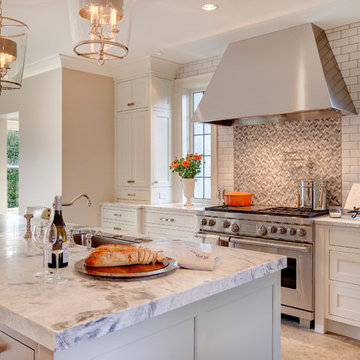
Cabinet design by: Collaborative Interiors |
Kitchen design by: Beverly Bradshaw Interiors |
Remodeler: McKinney Group |
Photographer: Tom Marks Photo |
***Please visit the Houzz page of Beverly Bradshaw Interiors for any info regarding this project***

Large transitional u-shaped medium tone wood floor and brown floor eat-in kitchen photo in Boise with an undermount sink, shaker cabinets, gray cabinets, black backsplash, subway tile backsplash, stainless steel appliances, an island, white countertops and quartz countertops

Eat-in kitchen - large transitional l-shaped medium tone wood floor eat-in kitchen idea in Chicago with marble countertops, white backsplash, stone slab backsplash, recessed-panel cabinets, white cabinets, paneled appliances, an island and an undermount sink
Kitchen Ideas & Designs
Reload the page to not see this specific ad anymore

Completely remodeled beach house with an open floor plan, beautiful light wood floors and an amazing view of the water. After walking through the entry with the open living room on the right you enter the expanse with the sitting room at the left and the family room to the right. The original double sided fireplace is updated by removing the interior walls and adding a white on white shiplap and brick combination separated by a custom wood mantle the wraps completely around. Continue through the family room to the kitchen with a large island and an amazing dining area. The blue island and the wood ceiling beam add warmth to this white on white coastal design. The shiplap hood with the custom wood band tie the shiplap ceiling and the wood ceiling beam together to complete the design.

Simon Donini
Inspiration for a large scandinavian u-shaped light wood floor and beige floor enclosed kitchen remodel in Stockholm with a single-bowl sink, flat-panel cabinets, gray cabinets, marble countertops, gray backsplash, marble backsplash, stainless steel appliances, an island and gray countertops
Inspiration for a large scandinavian u-shaped light wood floor and beige floor enclosed kitchen remodel in Stockholm with a single-bowl sink, flat-panel cabinets, gray cabinets, marble countertops, gray backsplash, marble backsplash, stainless steel appliances, an island and gray countertops
80






