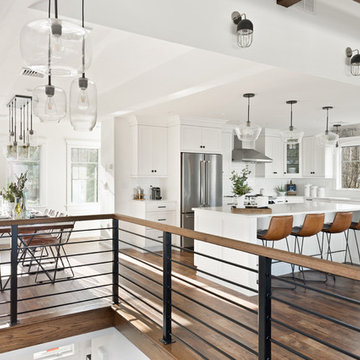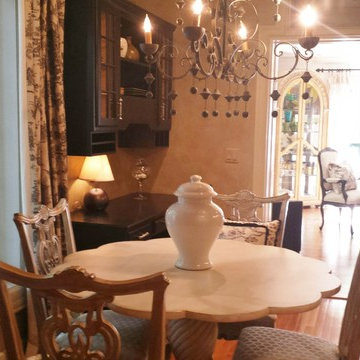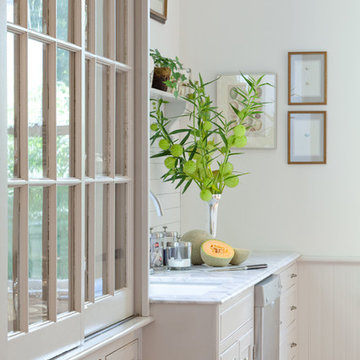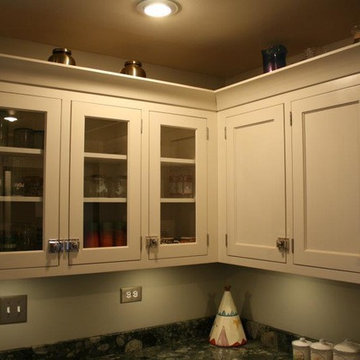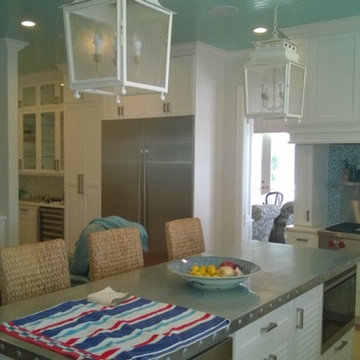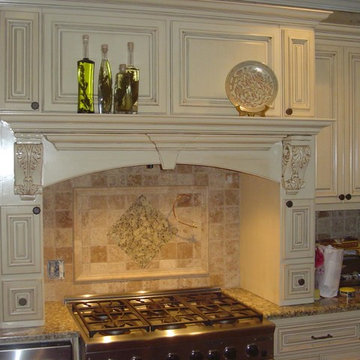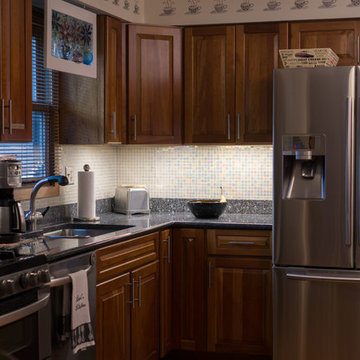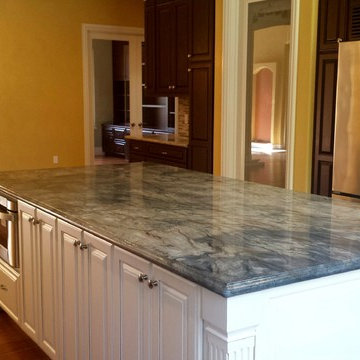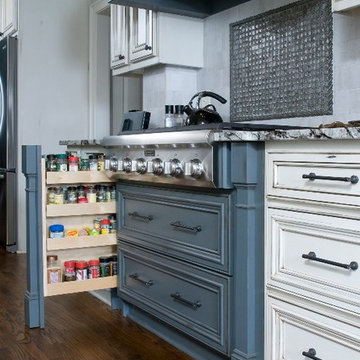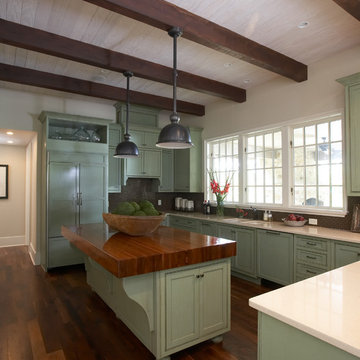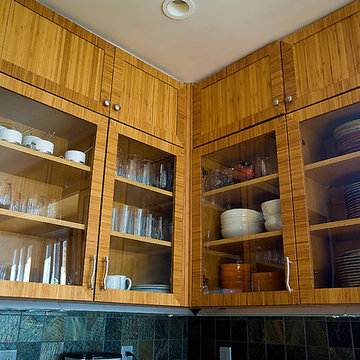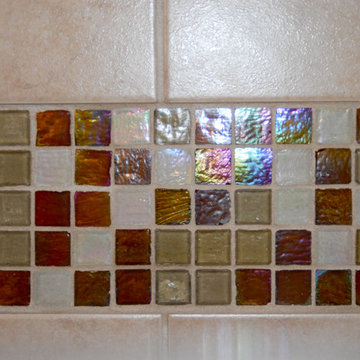Kitchen Ideas & Designs
Refine by:
Budget
Sort by:Popular Today
65261 - 65280 of 4,391,519 photos
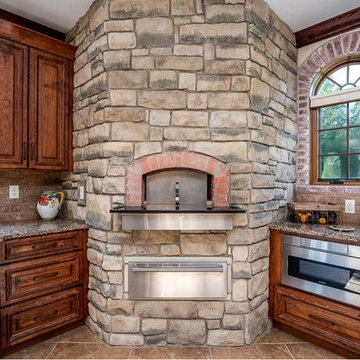
Design and products provided by Koval's Kitchen and Bath in Morgantown, West Virginia.
Kitchen photo in Other
Kitchen photo in Other
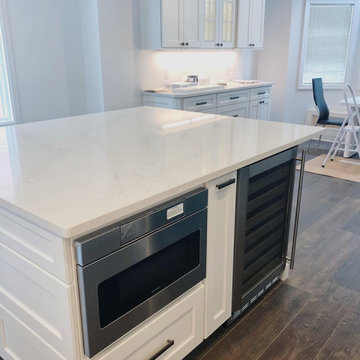
Eat-in kitchen - mid-sized transitional l-shaped porcelain tile and brown floor eat-in kitchen idea in New York with an undermount sink, recessed-panel cabinets, white cabinets, quartz countertops, beige backsplash, subway tile backsplash, stainless steel appliances, an island and white countertops
Find the right local pro for your project
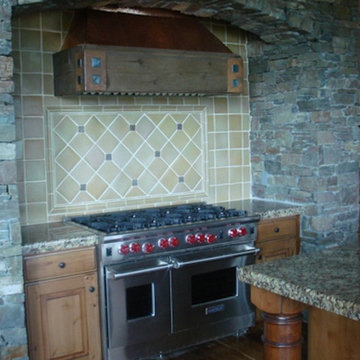
Inspiration for a timeless kitchen remodel in Salt Lake City with raised-panel cabinets, medium tone wood cabinets, granite countertops, beige backsplash, porcelain backsplash, stainless steel appliances and an island
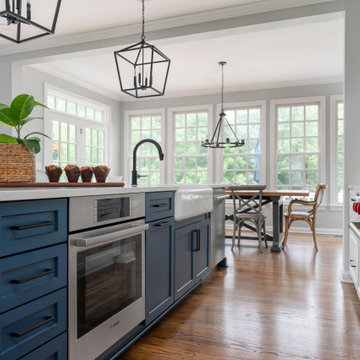
Sponsored
Columbus, OH
Dave Fox Design Build Remodelers
Columbus Area's Luxury Design Build Firm | 17x Best of Houzz Winner!
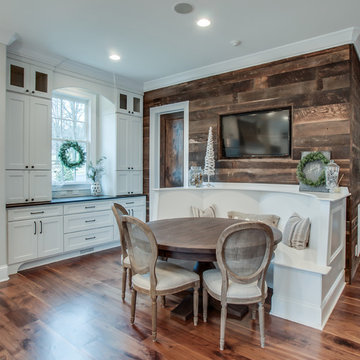
Maple Whisper, Canton Door Style.
Inspiration for a large shabby-chic style u-shaped medium tone wood floor eat-in kitchen remodel in Wichita with a farmhouse sink, recessed-panel cabinets, white cabinets, marble countertops, beige backsplash, subway tile backsplash, stainless steel appliances and an island
Inspiration for a large shabby-chic style u-shaped medium tone wood floor eat-in kitchen remodel in Wichita with a farmhouse sink, recessed-panel cabinets, white cabinets, marble countertops, beige backsplash, subway tile backsplash, stainless steel appliances and an island
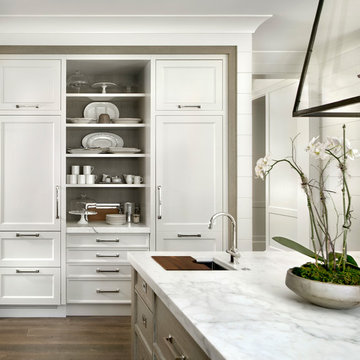
Gracious and timeless, this coordinating butler’s pantry and open dining room featuring a custom hood surround are the heart of this stunning home. O'Brien Harris Cabinetry in Chicago worked on this custom home for the builders of Tiburon Homes as their personal residence. The biggest challenge/opportunity of this kitchen was the size and openness of the space. We created natural functions in the large space, dividing it into four main areas: casual dining, butler’s pantry, serving station, and main kitchen. The division was achieved through a variety of cabinet and finish styles, yet the space still feels cohesive, quiet, and organized.
The finish is Oxford rift and quartered oak and with a soft ceruse, a favorite in the O’Brien Harris library. The cabinetry has integrated hardware—campaign-style pulls on the drawers give it a furniture feel. In the kitchen, a finishing touch is oak banding around the cooktop and range cabinetry and refrigeration units. We integrated the oak finish into the island and raised it up to feel lighter, adding polished stainless-steel cuffs to the legs. obrienharris.com
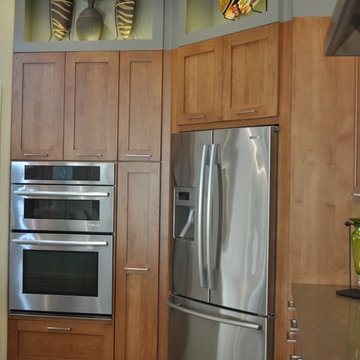
Corner Refrigerator
Photo Credit: Nar Fine Carpentry, Inc.
Inspiration for a contemporary kitchen remodel in Sacramento
Inspiration for a contemporary kitchen remodel in Sacramento
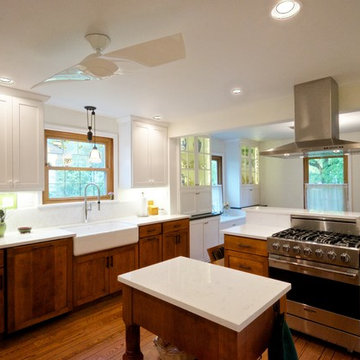
Sponsored
Plain City, OH
Kuhns Contracting, Inc.
Central Ohio's Trusted Home Remodeler Specializing in Kitchens & Baths
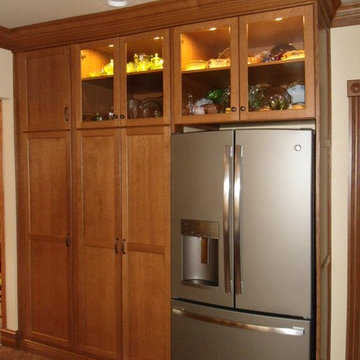
To the left is an existing chimney in this 1900's home. The doors are false in order to conceal it.
Kitchen - mid-sized traditional u-shaped porcelain tile kitchen idea in Other with an undermount sink, flat-panel cabinets, brown cabinets, quartz countertops, beige backsplash, stone tile backsplash, stainless steel appliances and no island
Kitchen - mid-sized traditional u-shaped porcelain tile kitchen idea in Other with an undermount sink, flat-panel cabinets, brown cabinets, quartz countertops, beige backsplash, stone tile backsplash, stainless steel appliances and no island
Kitchen Ideas & Designs
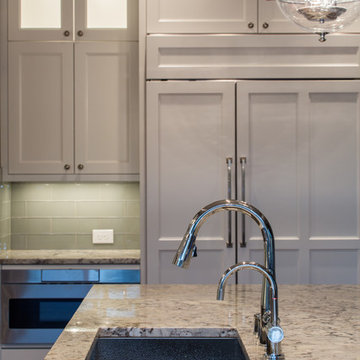
Gourmet Kitchen at East of Market Custom Home. Custom cabinetry package. Oversized granite island. 48" Wolf professional range. Restoration Hardware lighting. 48" SubZero refrigerator. Gray's Harbor stained wide-plank White Oak hardwoods. Pot filler above range.
3264






