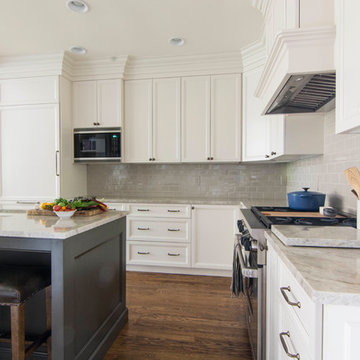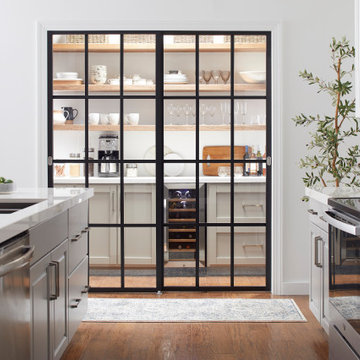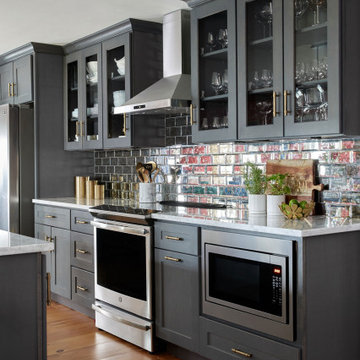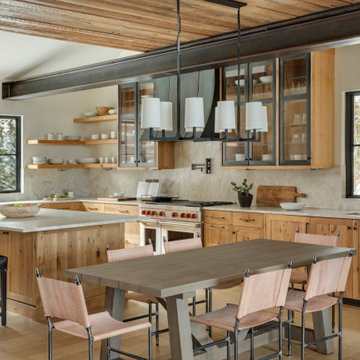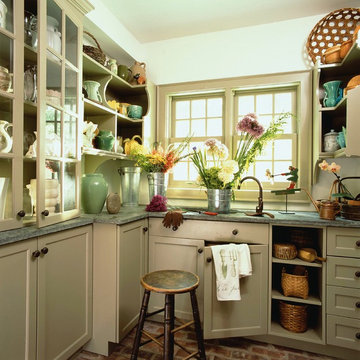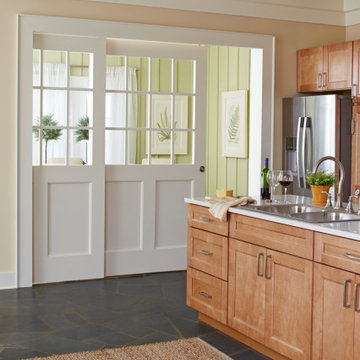Kitchen Ideas & Designs
Refine by:
Budget
Sort by:Popular Today
621 - 640 of 4,391,771 photos
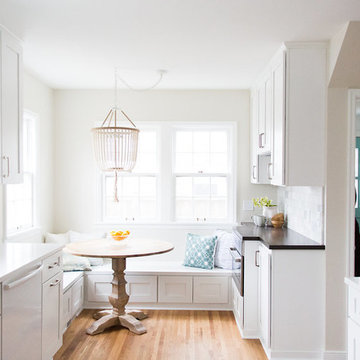
Laura Rae Photography
Example of a mid-sized transitional galley medium tone wood floor and brown floor eat-in kitchen design in Minneapolis with an undermount sink, shaker cabinets, white cabinets, solid surface countertops, white backsplash, marble backsplash, stainless steel appliances and no island
Example of a mid-sized transitional galley medium tone wood floor and brown floor eat-in kitchen design in Minneapolis with an undermount sink, shaker cabinets, white cabinets, solid surface countertops, white backsplash, marble backsplash, stainless steel appliances and no island

#Granite, #Marble, #Quartz, & #Laminate #Countertops. #Cabinets & #Refacing - #Tile & #Wood #Flooring. Installation Services provided in #Orlando, #Tampa, #Sarasota. #Cambria #Silestone #Caesarstone #Formica #Wilsonart
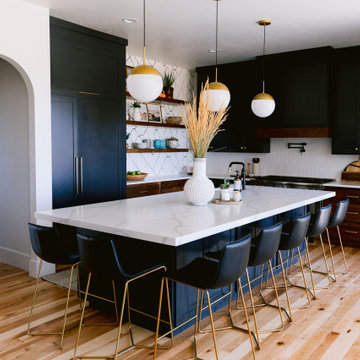
Inspiration for a rustic l-shaped open concept kitchen remodel in Boise with shaker cabinets, dark wood cabinets, quartz countertops, ceramic backsplash, an island and white countertops
Find the right local pro for your project

Natural ash wood, book matched. Satin mirror glass wall cabinets. Mirror tile backsplash. Thermador appliances.
Poggenpohl cabinets.
Example of a mid-sized trendy l-shaped porcelain tile and beige floor eat-in kitchen design in Hawaii with a single-bowl sink, flat-panel cabinets, light wood cabinets, granite countertops, porcelain backsplash, paneled appliances and an island
Example of a mid-sized trendy l-shaped porcelain tile and beige floor eat-in kitchen design in Hawaii with a single-bowl sink, flat-panel cabinets, light wood cabinets, granite countertops, porcelain backsplash, paneled appliances and an island

This beverage nook berings in wlanut elements and reates the perfet spot for drinks.
Classic white kitchen designed and built by Jewett Farms + Co. Functional for family life with a design that will stand the test of time. White cabinetry, soapstone perimeter counters and marble island top. Hand scraped walnut floors. Walnut drawer interiors and walnut trim on the range hood. Many interior details, check out the rest of the project photos to see them all.

Kitchen - transitional light wood floor and brown floor kitchen idea in Chicago with a farmhouse sink, shaker cabinets, white cabinets, white backsplash, paneled appliances, an island and white countertops
Reload the page to not see this specific ad anymore

Inspiration for a mid-sized mid-century modern u-shaped terrazzo floor and white floor eat-in kitchen remodel in Austin with a drop-in sink, flat-panel cabinets, brown cabinets, green backsplash, stainless steel appliances, no island and black countertops
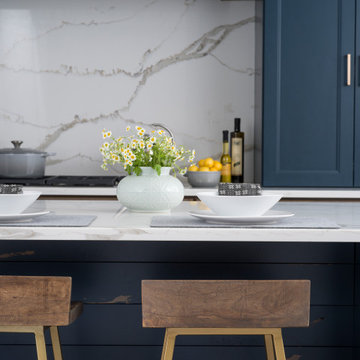
This modern farmhouse kitchen features a beautiful combination of Navy Blue painted and gray stained Hickory cabinets that’s sure to be an eye-catcher. The elegant “Morel” stain blends and harmonizes the natural Hickory wood grain while emphasizing the grain with a subtle gray tone that beautifully coordinated with the cool, deep blue paint.
The “Gale Force” SW 7605 blue paint from Sherwin-Williams is a stunning deep blue paint color that is sophisticated, fun, and creative. It’s a stunning statement-making color that’s sure to be a classic for years to come and represents the latest in color trends. It’s no surprise this beautiful navy blue has been a part of Dura Supreme’s Curated Color Collection for several years, making the top 6 colors for 2017 through 2020.
Beyond the beautiful exterior, there is so much well-thought-out storage and function behind each and every cabinet door. The two beautiful blue countertop towers that frame the modern wood hood and cooktop are two intricately designed larder cabinets built to meet the homeowner’s exact needs.
The larder cabinet on the left is designed as a beverage center with apothecary drawers designed for housing beverage stir sticks, sugar packets, creamers, and other misc. coffee and home bar supplies. A wine glass rack and shelves provides optimal storage for a full collection of glassware while a power supply in the back helps power coffee & espresso (machines, blenders, grinders and other small appliances that could be used for daily beverage creations. The roll-out shelf makes it easier to fill clean and operate each appliance while also making it easy to put away. Pocket doors tuck out of the way and into the cabinet so you can easily leave open for your household or guests to access, but easily shut the cabinet doors and conceal when you’re ready to tidy up.
Beneath the beverage center larder is a drawer designed with 2 layers of multi-tasking storage for utensils and additional beverage supplies storage with space for tea packets, and a full drawer of K-Cup storage. The cabinet below uses powered roll-out shelves to create the perfect breakfast center with power for a toaster and divided storage to organize all the daily fixings and pantry items the household needs for their morning routine.
On the right, the second larder is the ultimate hub and center for the homeowner’s baking tasks. A wide roll-out shelf helps store heavy small appliances like a KitchenAid Mixer while making them easy to use, clean, and put away. Shelves and a set of apothecary drawers help house an assortment of baking tools, ingredients, mixing bowls and cookbooks. Beneath the counter a drawer and a set of roll-out shelves in various heights provides more easy access storage for pantry items, misc. baking accessories, rolling pins, mixing bowls, and more.
The kitchen island provides a large worktop, seating for 3-4 guests, and even more storage! The back of the island includes an appliance lift cabinet used for a sewing machine for the homeowner’s beloved hobby, a deep drawer built for organizing a full collection of dishware, a waste recycling bin, and more!
All and all this kitchen is as functional as it is beautiful!
Request a FREE Dura Supreme Brochure Packet:
http://www.durasupreme.com/request-brochure

Kitchen renovation replacing the sloped floor 1970's kitchen addition into a designer showcase kitchen matching the aesthetics of this regal vintage Victorian home. Thoughtful design including a baker's hutch, glamourous bar, integrated cat door to basement litter box, Italian range, stunning Lincoln marble, and tumbled marble floor.
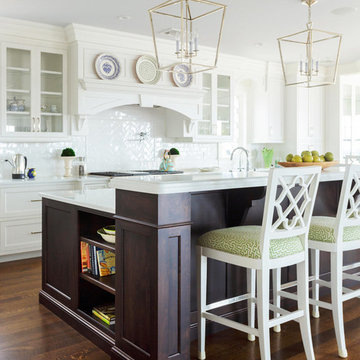
Large transitional l-shaped medium tone wood floor and brown floor open concept kitchen photo in New York with a farmhouse sink, recessed-panel cabinets, white cabinets, white backsplash, stainless steel appliances, an island, quartzite countertops and subway tile backsplash
Reload the page to not see this specific ad anymore

Example of a classic medium tone wood floor and brown floor kitchen design in Minneapolis with an undermount sink, shaker cabinets, blue cabinets, quartz countertops, white backsplash, porcelain backsplash, stainless steel appliances and white countertops

Large farmhouse brick floor, red floor and exposed beam eat-in kitchen photo in Philadelphia with white backsplash, subway tile backsplash, stainless steel appliances, an island, flat-panel cabinets, gray cabinets and white countertops
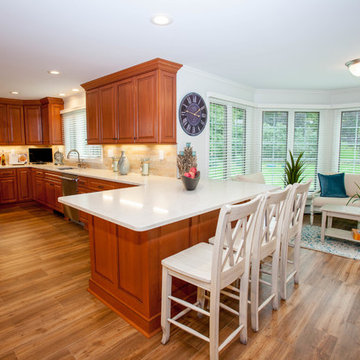
Example of a large classic u-shaped medium tone wood floor eat-in kitchen design in Orange County with a double-bowl sink, raised-panel cabinets, medium tone wood cabinets, quartzite countertops, beige backsplash, ceramic backsplash and stainless steel appliances
Kitchen Ideas & Designs
Reload the page to not see this specific ad anymore
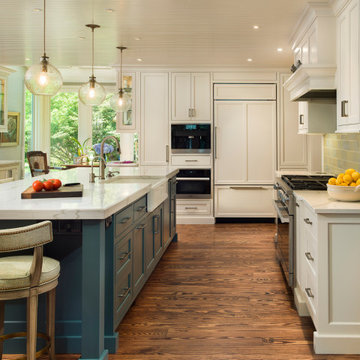
Photo: Devin Campbell Photography
Elegant medium tone wood floor kitchen photo in Philadelphia with a farmhouse sink, beaded inset cabinets, white cabinets, marble countertops, green backsplash, ceramic backsplash, stainless steel appliances, an island and white countertops
Elegant medium tone wood floor kitchen photo in Philadelphia with a farmhouse sink, beaded inset cabinets, white cabinets, marble countertops, green backsplash, ceramic backsplash, stainless steel appliances, an island and white countertops
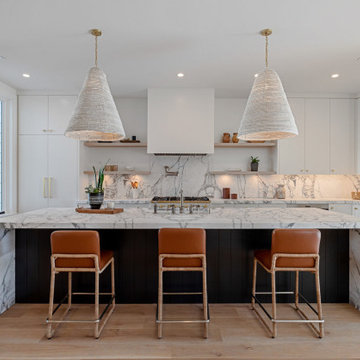
Example of a trendy medium tone wood floor and brown floor kitchen design in San Francisco with an undermount sink, flat-panel cabinets, white cabinets, marble countertops, gray backsplash, marble backsplash, paneled appliances, an island and gray countertops

Coastal contemporary finishes and furniture designed by Interior Designer and Realtor Jessica Koltun in Dallas, TX. #designingdreams
Example of a mid-sized beach style l-shaped light wood floor and brown floor eat-in kitchen design in Dallas with a single-bowl sink, shaker cabinets, light wood cabinets, quartz countertops, gray backsplash, porcelain backsplash, stainless steel appliances, an island and white countertops
Example of a mid-sized beach style l-shaped light wood floor and brown floor eat-in kitchen design in Dallas with a single-bowl sink, shaker cabinets, light wood cabinets, quartz countertops, gray backsplash, porcelain backsplash, stainless steel appliances, an island and white countertops
32






