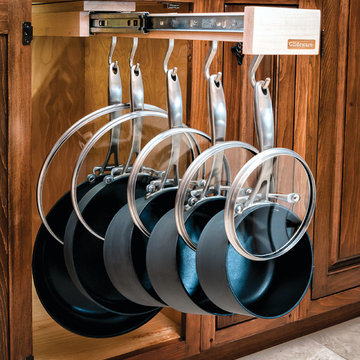Kitchen Ideas & Designs
Refine by:
Budget
Sort by:Popular Today
1261 - 1280 of 4,392,106 photos

Before renovating, this bright and airy family kitchen was small, cramped and dark. The dining room was being used for spillover storage, and there was hardly room for two cooks in the kitchen. By knocking out the wall separating the two rooms, we created a large kitchen space with plenty of storage, space for cooking and baking, and a gathering table for kids and family friends. The dark navy blue cabinets set apart the area for baking, with a deep, bright counter for cooling racks, a tiled niche for the mixer, and pantries dedicated to baking supplies. The space next to the beverage center was used to create a beautiful eat-in dining area with an over-sized pendant and provided a stunning focal point visible from the front entry. Touches of brass and iron are sprinkled throughout and tie the entire room together.
Photography by Stacy Zarin

Large elegant l-shaped dark wood floor and brown floor kitchen pantry photo in Houston with open cabinets and gray cabinets

Pierre Galant Photography
Open concept kitchen - large contemporary l-shaped medium tone wood floor and beige floor open concept kitchen idea in Orange County with an island, an undermount sink, flat-panel cabinets, medium tone wood cabinets, gray backsplash and stainless steel appliances
Open concept kitchen - large contemporary l-shaped medium tone wood floor and beige floor open concept kitchen idea in Orange County with an island, an undermount sink, flat-panel cabinets, medium tone wood cabinets, gray backsplash and stainless steel appliances
Find the right local pro for your project

Inspiration for a farmhouse l-shaped medium tone wood floor and brown floor eat-in kitchen remodel in Santa Barbara with an undermount sink, shaker cabinets, green cabinets, white backsplash, stone slab backsplash, black appliances and an island
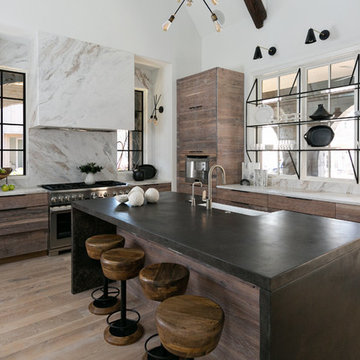
j. ashley photography
Kitchen - contemporary l-shaped medium tone wood floor and gray floor kitchen idea in Atlanta with a farmhouse sink, flat-panel cabinets, dark wood cabinets, stainless steel appliances, an island, marble countertops, white backsplash and marble backsplash
Kitchen - contemporary l-shaped medium tone wood floor and gray floor kitchen idea in Atlanta with a farmhouse sink, flat-panel cabinets, dark wood cabinets, stainless steel appliances, an island, marble countertops, white backsplash and marble backsplash

Mid-sized farmhouse medium tone wood floor and brown floor kitchen photo in Salt Lake City with a farmhouse sink, shaker cabinets, white cabinets, quartz countertops, white backsplash, subway tile backsplash, stainless steel appliances, an island and white countertops

This clean profile, streamlined kitchen embodies today's transitional look. The white painted perimeter cabinetry contrasts the grey stained island, while perfectly blending cool and warm tones.
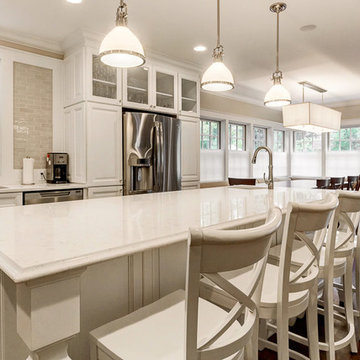
Sponsored
Columbus, OH
Hope Restoration & General Contracting
Columbus Design-Build, Kitchen & Bath Remodeling, Historic Renovations

Photo by: Leonid Furmansky
Kitchen - small transitional l-shaped medium tone wood floor and orange floor kitchen idea in Austin with an undermount sink, soapstone countertops, white backsplash, subway tile backsplash, stainless steel appliances, an island, shaker cabinets and blue cabinets
Kitchen - small transitional l-shaped medium tone wood floor and orange floor kitchen idea in Austin with an undermount sink, soapstone countertops, white backsplash, subway tile backsplash, stainless steel appliances, an island, shaker cabinets and blue cabinets
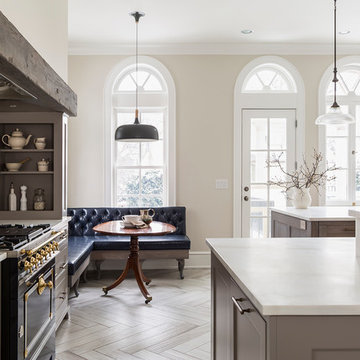
The sensible Belgian aesthetic used in the space compliments the more ornate architecture of this historic home.
Example of a large l-shaped porcelain tile eat-in kitchen design in Minneapolis with an undermount sink, recessed-panel cabinets, gray cabinets, marble countertops, gray backsplash, ceramic backsplash, colored appliances and an island
Example of a large l-shaped porcelain tile eat-in kitchen design in Minneapolis with an undermount sink, recessed-panel cabinets, gray cabinets, marble countertops, gray backsplash, ceramic backsplash, colored appliances and an island

This scullery kitchen is located near the garage entrance to the home and the utility room. It is one of two kitchens in the home. The more formal entertaining kitchen is open to the formal living area. This kitchen provides an area for the bulk of the cooking and dish washing. It can also serve as a staging area for caterers when needed.
Counters: Viatera by LG - Minuet
Brick Back Splash and Floor: General Shale, Culpepper brick veneer
Light Fixture/Pot Rack: Troy - Brunswick, F3798, Aged Pewter finish
Cabinets, Shelves, Island Counter: Grandeur Cellars
Shelf Brackets: Rejuvenation Hardware, Portland shelf bracket, 10"
Cabinet Hardware: Emtek, Trinity, Flat Black finish
Barn Door Hardware: Register Dixon Custom Homes
Barn Door: Register Dixon Custom Homes
Wall and Ceiling Paint: Sherwin Williams - 7015 Repose Gray
Cabinet Paint: Sherwin Williams - 7019 Gauntlet Gray
Refrigerator: Electrolux - Icon Series
Dishwasher: Bosch 500 Series Bar Handle Dishwasher
Sink: Proflo - PFUS308, single bowl, under mount, stainless
Faucet: Kohler - Bellera, K-560, pull down spray, vibrant stainless finish
Stove: Bertazzoni 36" Dual Fuel Range with 5 burners
Vent Hood: Bertazzoni Heritage Series
Tre Dunham with Fine Focus Photography

This Award-winning kitchen proves vintage doesn't have to look old and tired. This previously dark kitchen was updated with white, gold, and wood in the historic district of Monte Vista. The challenge is making a new kitchen look and feel like it belongs in a charming older home. The highlight and starting point is the original hex tile flooring in white and gold. It was in excellent condition and merely needed a good cleaning. The addition of white calacatta marble, white subway tile, walnut wood counters, brass and gold accents keep the charm intact. Cabinet panels mimic original door panels found in other areas of the home. Custom coffee storage is a modern bonus! Sub-Zero Refrig, Rohl sink, brass woven wire grill.

Shelley Metcalf & Glenn Cormier Photographers
Enclosed kitchen - large cottage l-shaped dark wood floor and brown floor enclosed kitchen idea in San Diego with shaker cabinets, an island, a farmhouse sink, white cabinets, wood countertops, white backsplash, subway tile backsplash and stainless steel appliances
Enclosed kitchen - large cottage l-shaped dark wood floor and brown floor enclosed kitchen idea in San Diego with shaker cabinets, an island, a farmhouse sink, white cabinets, wood countertops, white backsplash, subway tile backsplash and stainless steel appliances
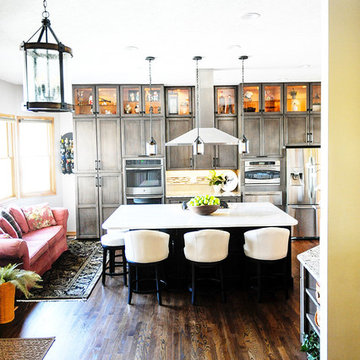
Sponsored
Columbus, OH
The Creative Kitchen Company
Franklin County's Kitchen Remodeling and Refacing Professional

Example of a huge classic l-shaped dark wood floor and brown floor eat-in kitchen design in Chicago with an undermount sink, beaded inset cabinets, multicolored backsplash, stainless steel appliances, an island, gray cabinets, quartzite countertops and stone tile backsplash

Example of a transitional dark wood floor kitchen design in Milwaukee with an undermount sink, recessed-panel cabinets, beige cabinets, blue backsplash, ceramic backsplash, stainless steel appliances and an island

Foster Customs Kitchens;
Photos by Robyn Wishna
Inspiration for a mid-sized transitional marble floor kitchen remodel in New York with recessed-panel cabinets, white cabinets, paneled appliances, a farmhouse sink, white backsplash and stone slab backsplash
Inspiration for a mid-sized transitional marble floor kitchen remodel in New York with recessed-panel cabinets, white cabinets, paneled appliances, a farmhouse sink, white backsplash and stone slab backsplash

Photo Credit: Neil Landino,
Counter Top: Connecticut Stone Calacatta Gold Honed Marble,
Kitchen Sink: 39" Wide Risinger Double Bowl Fireclay,
Paint Color: Benjamin Moore Arctic Gray 1577,
Trim Color: Benjamin Moore White Dove,
Kitchen Faucet: Perrin and Rowe Bridge Kitchen Faucet
VIDEO BLOG, EPISODE 2 – FINDING THE PERFECT STONE
Watch this happy client’s testimonial on how Connecticut Stone transformed her existing kitchen into a bright, beautiful and functional space.Featuring Calacatta Gold Marble and Carrara Marble.
Video Link: https://youtu.be/hwbWNMFrAV0
Kitchen Ideas & Designs
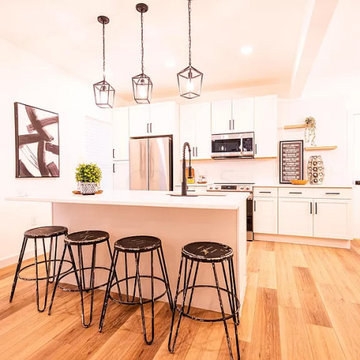
Sponsored
Columbus, OH
We Design, Build and Renovate
CHC & Family Developments
Industry Leading General Contractors in Franklin County, Ohio

Omicron Granite & Tile
Inspiration for a contemporary galley kitchen remodel in Miami with flat-panel cabinets, white cabinets, white backsplash, stainless steel appliances, an island and a double-bowl sink
Inspiration for a contemporary galley kitchen remodel in Miami with flat-panel cabinets, white cabinets, white backsplash, stainless steel appliances, an island and a double-bowl sink

Large trendy l-shaped dark wood floor and brown floor kitchen photo in San Francisco with a farmhouse sink, beaded inset cabinets, white cabinets, marble countertops, white backsplash, stone slab backsplash, paneled appliances and an island

The accent of glass and copper mosaic backslash tiles echoes the copper hood and farmhouse sink. This kitchen stands out with state of the art Wolf and Subzero appliances which are paired with the ingenuity of intricately constructed custom frameless cabinetry.
64






