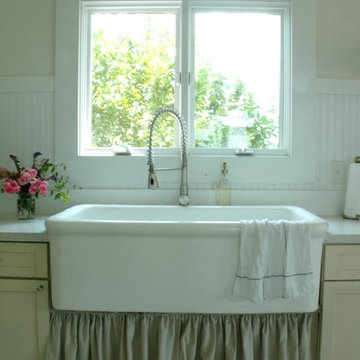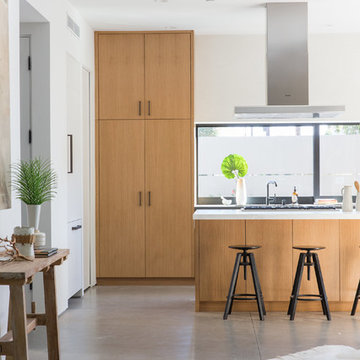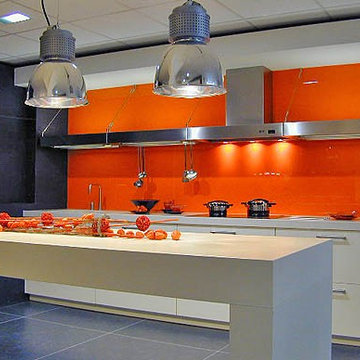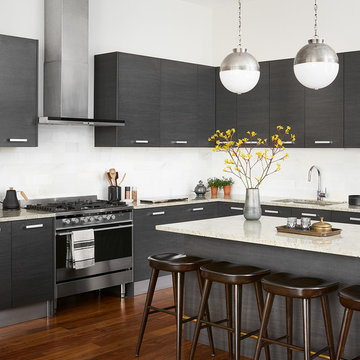Kitchen Ideas & Designs
Refine by:
Budget
Sort by:Popular Today
8141 - 8160 of 4,390,902 photos

Our clients were living in a Northwood Hills home in Dallas that was built in 1968. Some updates had been done but none really to the main living areas in the front of the house. They love to entertain and do so frequently but the layout of their house wasn’t very functional. There was a galley kitchen, which was mostly shut off to the rest of the home. They were not using the formal living and dining room in front of your house, so they wanted to see how this space could be better utilized. They wanted to create a more open and updated kitchen space that fits their lifestyle. One idea was to turn part of this space into an office, utilizing the bay window with the view out of the front of the house. Storage was also a necessity, as they entertain often and need space for storing those items they use for entertaining. They would also like to incorporate a wet bar somewhere!
We demoed the brick and paneling from all of the existing walls and put up drywall. The openings on either side of the fireplace and through the entryway were widened and the kitchen was completely opened up. The fireplace surround is changed to a modern Emser Esplanade Trail tile, versus the chunky rock it was previously. The ceiling was raised and leveled out and the beams were removed throughout the entire area. Beautiful Olympus quartzite countertops were installed throughout the kitchen and butler’s pantry with white Chandler cabinets and Grace 4”x12” Bianco tile backsplash. A large two level island with bar seating for guests was built to create a little separation between the kitchen and dining room. Contrasting black Chandler cabinets were used for the island, as well as for the bar area, all with the same 6” Emtek Alexander pulls. A Blanco low divide metallic gray kitchen sink was placed in the center of the island with a Kohler Bellera kitchen faucet in vibrant stainless. To finish off the look three Iconic Classic Globe Small Pendants in Antiqued Nickel pendant lights were hung above the island. Black Supreme granite countertops with a cool leathered finish were installed in the wet bar, The backsplash is Choice Fawn gloss 4x12” tile, which created a little different look than in the kitchen. A hammered copper Hayden square sink was installed in the bar, giving it that cool bar feel with the black Chandler cabinets. Off the kitchen was a laundry room and powder bath that were also updated. They wanted to have a little fun with these spaces, so the clients chose a geometric black and white Bella Mori 9x9” porcelain tile. Coordinating black and white polka dot wallpaper was installed in the laundry room and a fun floral black and white wallpaper in the powder bath. A dark bronze Metal Mirror with a shelf was installed above the porcelain pedestal sink with simple floating black shelves for storage.
Their butlers pantry, the added storage space, and the overall functionality has made entertaining so much easier and keeps unwanted things out of sight, whether the guests are sitting at the island or at the wet bar! The clients absolutely love their new space and the way in which has transformed their lives and really love entertaining even more now!
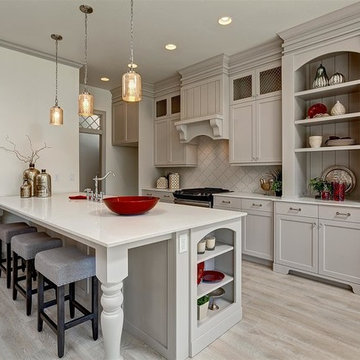
Doug Petersen Photography
Open concept kitchen - mid-sized traditional single-wall light wood floor open concept kitchen idea in Boise with shaker cabinets, beige cabinets, quartz countertops, beige backsplash, stainless steel appliances and a peninsula
Open concept kitchen - mid-sized traditional single-wall light wood floor open concept kitchen idea in Boise with shaker cabinets, beige cabinets, quartz countertops, beige backsplash, stainless steel appliances and a peninsula
Find the right local pro for your project
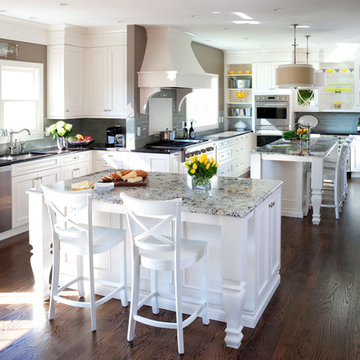
Eat-in kitchen - large traditional l-shaped dark wood floor eat-in kitchen idea in DC Metro with recessed-panel cabinets, white cabinets, subway tile backsplash, stainless steel appliances, a single-bowl sink, granite countertops, gray backsplash and two islands
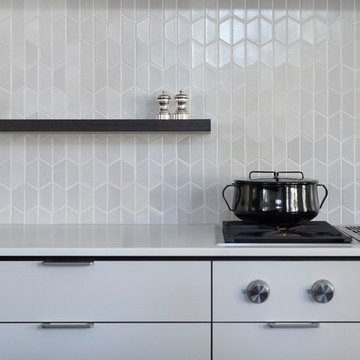
Photo Courtesy of Henrybuilt
Inspiration for a large modern l-shaped porcelain tile open concept kitchen remodel in San Francisco with flat-panel cabinets, white cabinets, quartz countertops, white backsplash, ceramic backsplash, an island, an undermount sink and paneled appliances
Inspiration for a large modern l-shaped porcelain tile open concept kitchen remodel in San Francisco with flat-panel cabinets, white cabinets, quartz countertops, white backsplash, ceramic backsplash, an island, an undermount sink and paneled appliances

Sponsored
Over 300 locations across the U.S.
Schedule Your Free Consultation
Ferguson Bath, Kitchen & Lighting Gallery
Ferguson Bath, Kitchen & Lighting Gallery

Espresso Cabinets, white dekton waterfall island and countertops, rustic lvt flooring, black appliances, globe pendant lighting, retro refrigerator, wire handrail, split level master piece.

Architecture that is synonymous with the age of elegance, this welcoming Georgian style design reflects and emphasis for symmetry with the grand entry, stairway and front door focal point.
Near Lake Harriet in Minneapolis, this newly completed Georgian style home includes a renovation, new garage and rear addition that provided new and updated spacious rooms including an eat-in kitchen, mudroom, butler pantry, home office and family room that overlooks expansive patio and backyard spaces. The second floor showcases and elegant master suite. A collection of new and antique furnishings, modern art, and sunlit rooms, compliment the traditional architectural detailing, dark wood floors, and enameled woodwork. A true masterpiece. Call today for an informational meeting, tour or portfolio review.
BUILDER: Streeter & Associates, Renovation Division - Bob Near
ARCHITECT: Peterssen/Keller
INTERIOR: Engler Studio
PHOTOGRAPHY: Karen Melvin Photography
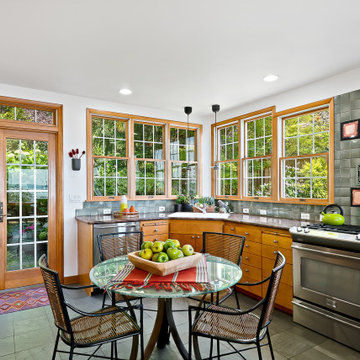
Example of an arts and crafts l-shaped gray floor eat-in kitchen design in Seattle with flat-panel cabinets, medium tone wood cabinets, gray backsplash, stainless steel appliances and brown countertops

Example of a large minimalist galley medium tone wood floor eat-in kitchen design in Los Angeles with a double-bowl sink, recessed-panel cabinets, white cabinets, marble countertops, stone slab backsplash and stainless steel appliances
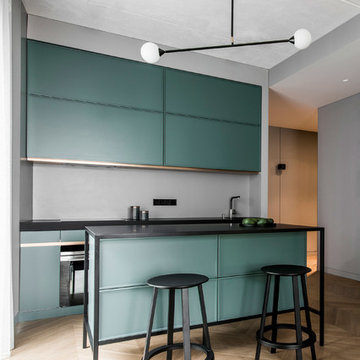
Example of a trendy galley light wood floor and beige floor kitchen design in New York with flat-panel cabinets, green cabinets, gray backsplash, an island and black countertops
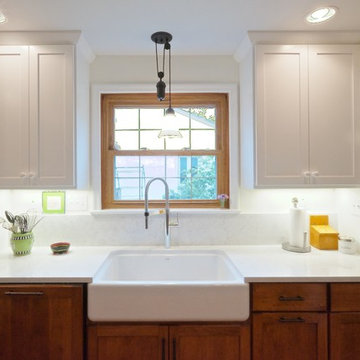
Sponsored
Plain City, OH
Kuhns Contracting, Inc.
Central Ohio's Trusted Home Remodeler Specializing in Kitchens & Baths
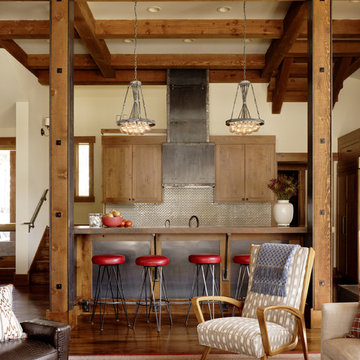
Located in picturesque Martis Camp in Truckee, California this second home for a young family is easy, comfortable and fun. A great mixture of industrial chic and warm blankets redefines rustic. No antler chandeliers here! JDG also designed the family's San Francisco residence. Photography by Matthew Millman
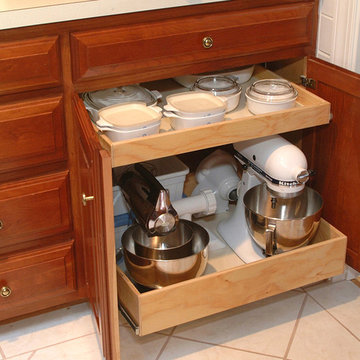
Need extra height in your cabinets? These ShelfGene Glide-Outs are double height. Notice how the top Glide-Out is only a few inches tall. You can accomplish this because the shelf slides to you - which means you don't have to force your hand in there! Hi! I'm Elizabeth Beach Hacking of ShelfGenie MA (S. Shore, N. Shore, Metro West & Cape Cod). Call me at: 646-944-8599 to find out how we can fit your kitchen with space saving Glide-Outs. Receive $100 off your custom order, just by mentioning Houzz.

Corey Gaffer
Enclosed kitchen - large transitional dark wood floor enclosed kitchen idea in Minneapolis with beaded inset cabinets, white cabinets, gray backsplash, subway tile backsplash, an island, a farmhouse sink, marble countertops and stainless steel appliances
Enclosed kitchen - large transitional dark wood floor enclosed kitchen idea in Minneapolis with beaded inset cabinets, white cabinets, gray backsplash, subway tile backsplash, an island, a farmhouse sink, marble countertops and stainless steel appliances
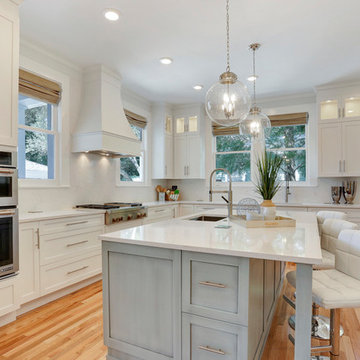
The previous kitchen space was gutted, walls were opened up and a new kitchen design was employed that included custom cabinetry with inset lighting, quartz countertops and full height backsplashes, professional grade appliances & fixtures, hardwood flooring, a separate bar built in, designer pendants over island, and custom window treatments.
Kitchen Ideas & Designs

Sponsored
Plain City, OH
Kuhns Contracting, Inc.
Central Ohio's Trusted Home Remodeler Specializing in Kitchens & Baths
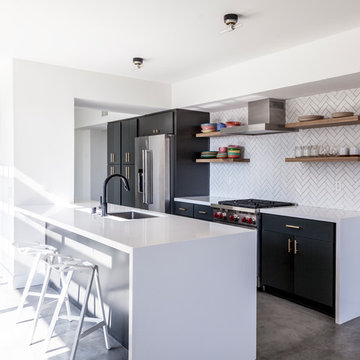
Dark gray flat panel cabinets and peninsula. Silestone countertop and (fireclay) tile backsplash in a herringbone pattern create an open contemporary kitchen with a view of the mountains beyond. Don't forget the solid white oak shelving!
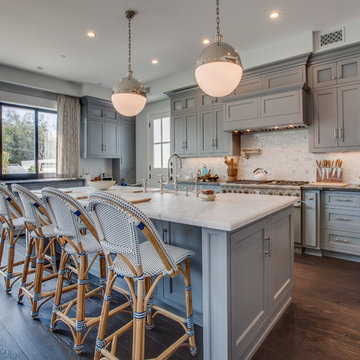
Luke Gibson Photography
Beach style dark wood floor kitchen photo in Los Angeles with recessed-panel cabinets, blue cabinets and stainless steel appliances
Beach style dark wood floor kitchen photo in Los Angeles with recessed-panel cabinets, blue cabinets and stainless steel appliances
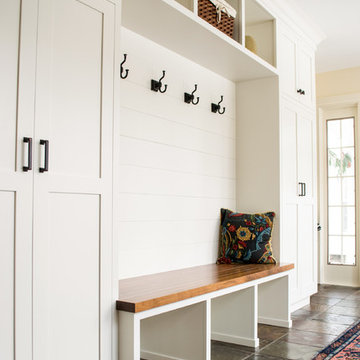
We designed a lovely mudroom in this 1830's home entryway. The seat features walnut from a tree on property. And the cabinets are our personal custom line: Studio 76 Home cabinetry. We also added shiplap on the wall and open storage above and below.
408






