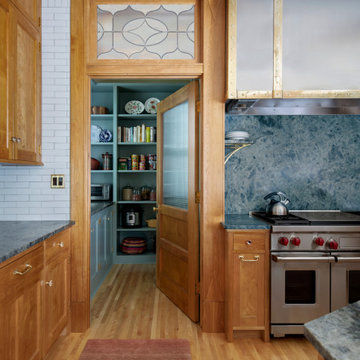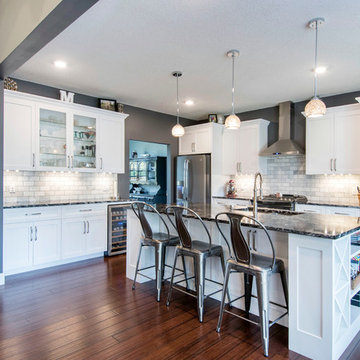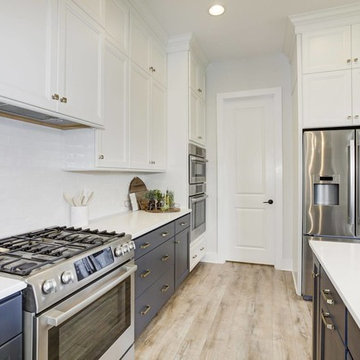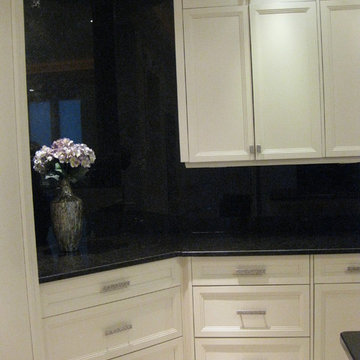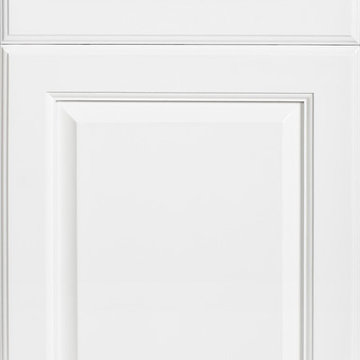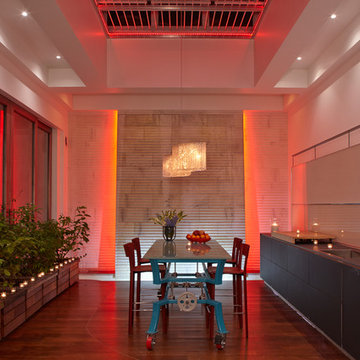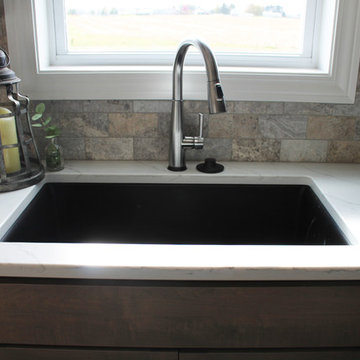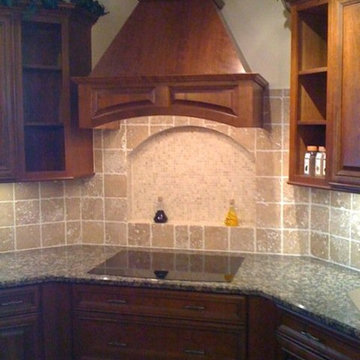Kitchen Ideas & Designs
Refine by:
Budget
Sort by:Popular Today
21581 - 21600 of 4,388,122 photos
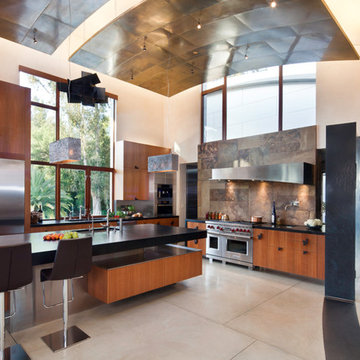
This hallway could just as well lead into the Guggenheim as it does this incredibly artful kitchen. Tom Ralston Concrete blended 90% Oyster White and 10% Ash White color hardeners for these concrete floors to allow for a stark contrast with a black tile inlay that facilitates the continuation of the black arched wall.
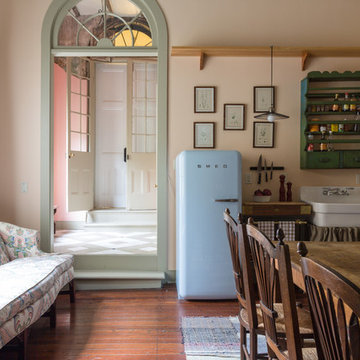
Eat-in kitchen - shabby-chic style single-wall dark wood floor eat-in kitchen idea in New Orleans with a farmhouse sink, green cabinets, colored appliances and no island
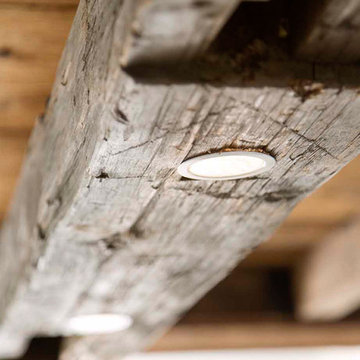
Because the ceiling was too low for pendant lights, JF designed recessed lights into a found antique beam and hung the beam over the island from the ceiling, hiding a contemporary solution within a traditional-looking item.
Photos by Eric Roth
Find the right local pro for your project
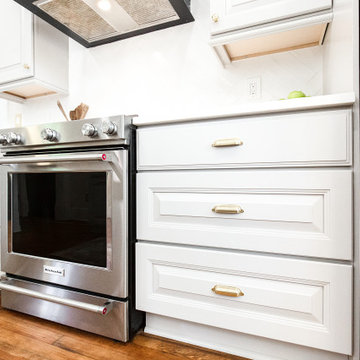
Example of a small classic galley medium tone wood floor and brown floor enclosed kitchen design in Atlanta with a farmhouse sink, raised-panel cabinets, gray cabinets, quartz countertops, white backsplash, porcelain backsplash, stainless steel appliances and white countertops
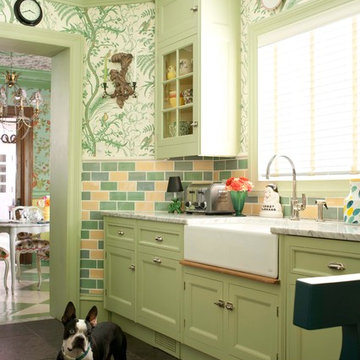
John Bessler
Example of a classic kitchen design in New York with a farmhouse sink, recessed-panel cabinets, green cabinets and multicolored backsplash
Example of a classic kitchen design in New York with a farmhouse sink, recessed-panel cabinets, green cabinets and multicolored backsplash
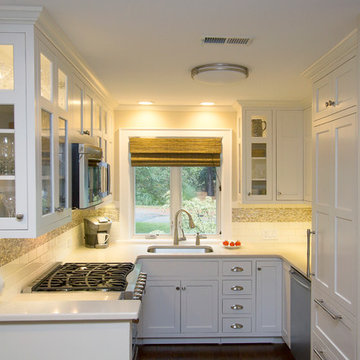
Maximizing the functionality of this space, and coordinating the new kitchen with the beautiful remodel completed previously by the client were the two most important aspects of this project. The existing spaces are elegantly decorated with an open plan, dark hardwood floors, and natural stone accents. The new, lighter, more open kitchen flows beautifully into the client’s existing dining room space. Satin nickel hardware blends with the stainless steel appliances and matches the satin nickel details throughout the home. The fully integrated refrigerator next to the narrow pull-out pantry cabinet, take up less visual weight than a traditional stainless steel appliance and the two combine to provide fantastic storage. The glass cabinet doors and decorative lighting beautifully highlight the client’s glassware and dishes. Finished with white subway tile, Dreamy Marfil quartz countertops, and a warm natural wood blind; the space warm, inviting, elegant, and extremely functional.
copyright 2013 marilyn peryer photography
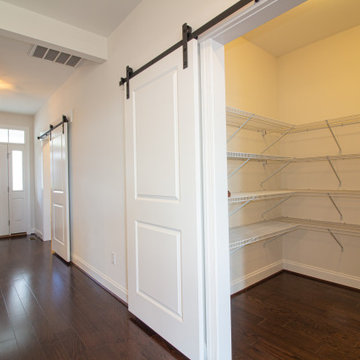
It boasts a huge kitchen island, granite counter tops, an open great room with amazing mountain views, and many other details that make this home unique.
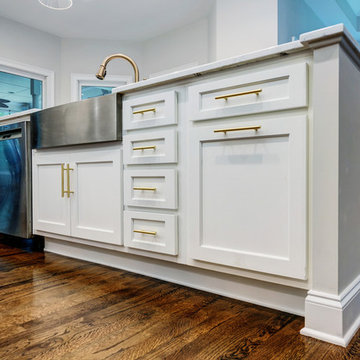
Kitchen renovation - Custom cabinets, white cabinets, shaker style cabinets, brass fixtures, brick backsplash, island, window bench, kitchen storage, built-in microwave, cashmere carrera quartz, barn doors, barn door cabinets, farmhouse sink, apron sink
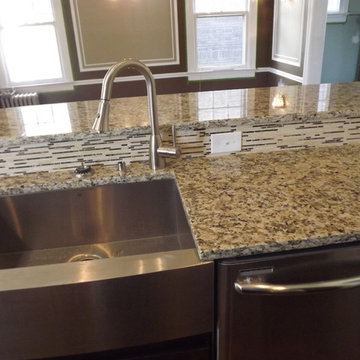
Beautiful kitchen remodel with dark cabinets, a beautiful matching granite, and tile back splash. Prior to the remodel there was a load barring wall dividing the kitchen and dining room. Most families like to be able to see there kids play while cooking in the kitchen, as well as chat with guests. Favorite feature: globe pendant lights.

Sponsored
Columbus, OH
Dave Fox Design Build Remodelers
Columbus Area's Luxury Design Build Firm | 17x Best of Houzz Winner!
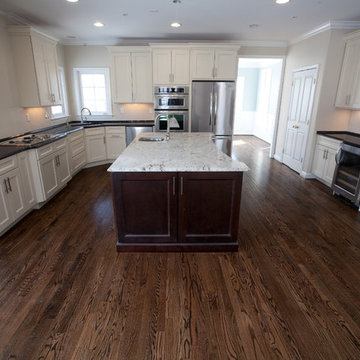
Antique Brown Granite (actually looks black) on white cabinets along the walls and Millennium Cream Granite on the espresso island cabinets. The clients wanted seating at the island without sacrificing any of the walkway, so we used a concave radius to create a breakfast area. The edge profile is Extreme Bevel (1" Bevel).
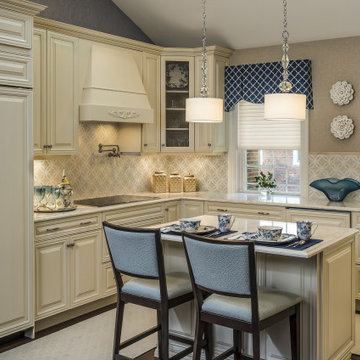
Mid-sized elegant l-shaped beige floor kitchen photo in Denver with raised-panel cabinets, beige cabinets, beige backsplash, paneled appliances, an island and beige countertops
Kitchen Ideas & Designs
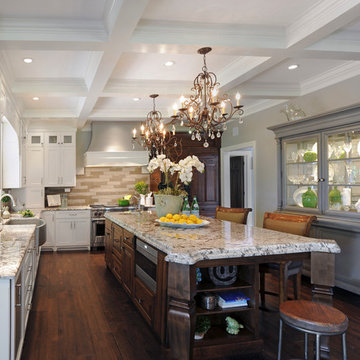
Sponsored
Columbus, OH
Dave Fox Design Build Remodelers
Columbus Area's Luxury Design Build Firm | 17x Best of Houzz Winner!
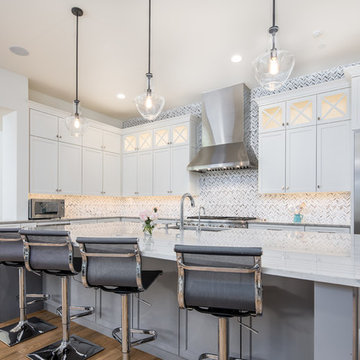
Example of a country l-shaped medium tone wood floor and brown floor kitchen design in Dallas with an undermount sink, shaker cabinets, white cabinets, gray backsplash, stainless steel appliances, an island and gray countertops
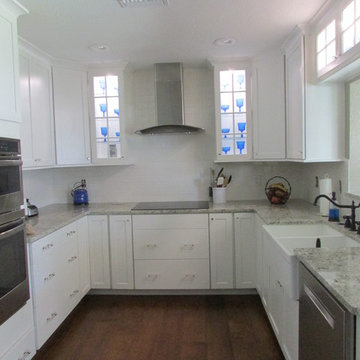
Meredith Richard
Example of a small transitional u-shaped medium tone wood floor enclosed kitchen design in Orlando with a farmhouse sink, shaker cabinets, white cabinets, granite countertops, white backsplash, ceramic backsplash, stainless steel appliances and no island
Example of a small transitional u-shaped medium tone wood floor enclosed kitchen design in Orlando with a farmhouse sink, shaker cabinets, white cabinets, granite countertops, white backsplash, ceramic backsplash, stainless steel appliances and no island
1080






