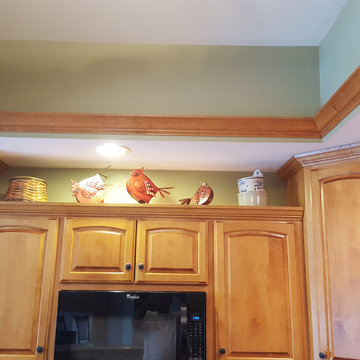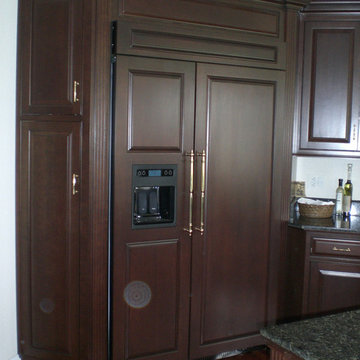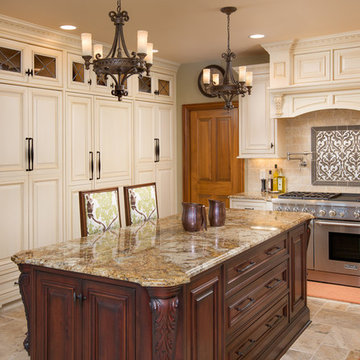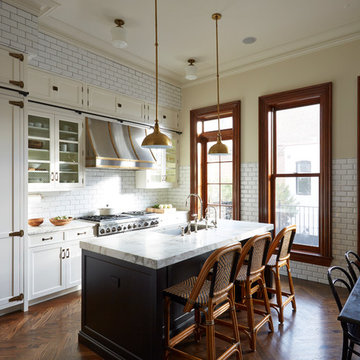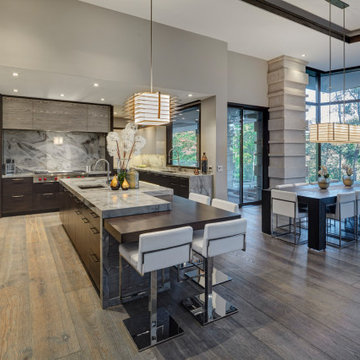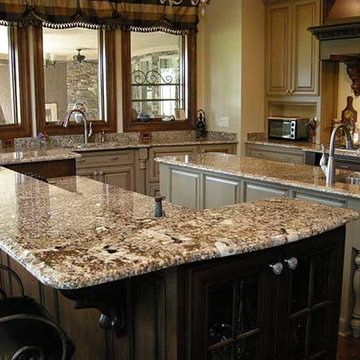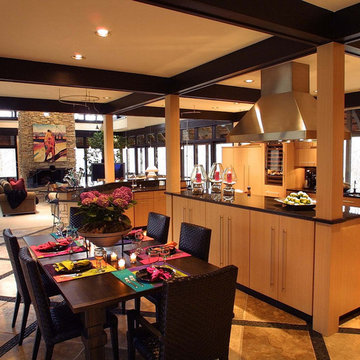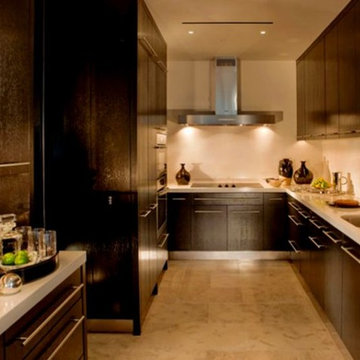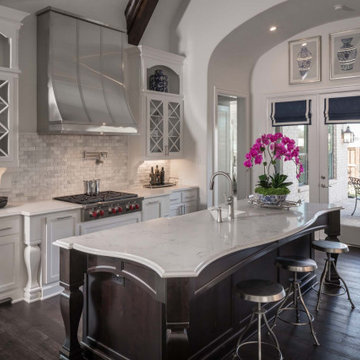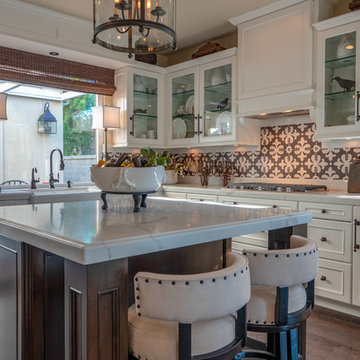Kitchen Ideas & Designs
Refine by:
Budget
Sort by:Popular Today
89101 - 89120 of 4,388,660 photos
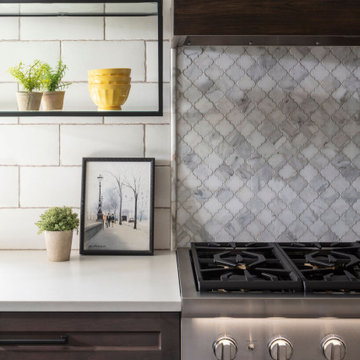
Eat-in kitchen - mid-sized transitional u-shaped dark wood floor and brown floor eat-in kitchen idea in Denver with a farmhouse sink, shaker cabinets, white cabinets, granite countertops, multicolored backsplash, marble backsplash, stainless steel appliances, an island and black countertops
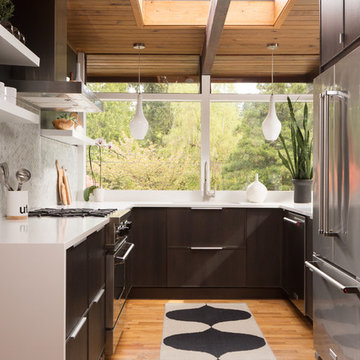
Photography by Alex Crook
www.alexcrook.com
Mid-century modern medium tone wood floor kitchen photo in Seattle with flat-panel cabinets, dark wood cabinets, gray backsplash, mosaic tile backsplash, stainless steel appliances and no island
Mid-century modern medium tone wood floor kitchen photo in Seattle with flat-panel cabinets, dark wood cabinets, gray backsplash, mosaic tile backsplash, stainless steel appliances and no island
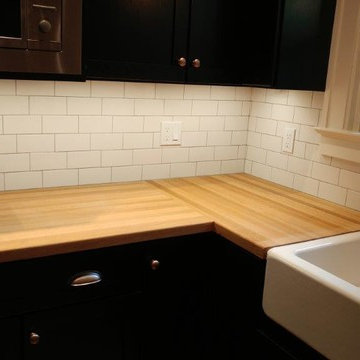
Planked Maple Countertops
Mid-sized cottage l-shaped kitchen photo in Chicago with a farmhouse sink, shaker cabinets, black cabinets, wood countertops, white backsplash, subway tile backsplash and stainless steel appliances
Mid-sized cottage l-shaped kitchen photo in Chicago with a farmhouse sink, shaker cabinets, black cabinets, wood countertops, white backsplash, subway tile backsplash and stainless steel appliances
Find the right local pro for your project
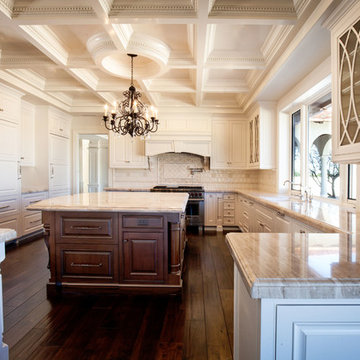
Luxurious modern take on a traditional white Italian villa. An entry with a silver domed ceiling, painted moldings in patterns on the walls and mosaic marble flooring create a luxe foyer. Into the formal living room, cool polished Crema Marfil marble tiles contrast with honed carved limestone fireplaces throughout the home, including the outdoor loggia. Ceilings are coffered with white painted
crown moldings and beams, or planked, and the dining room has a mirrored ceiling. Bathrooms are white marble tiles and counters, with dark rich wood stains or white painted. The master bath and vestibule floor is covered with a carpet of patterned mosaic marbles, and the interior doors to the large walk in master closets are made with leaded glass to let in the light. The master bedroom has dark walnut planked flooring, and a white painted fireplace surround with a white marble hearth.
The kitchen features white marbles and white ceramic tile backsplash, white painted cabinetry and a dark stained island with carved molding legs. Next to the kitchen, the bar in the family room has terra cotta colored marble on the backsplash and counter over dark walnut cabinets. Wrought iron staircase leading to the more modern media/family room upstairs.
Project Location: North Ranch, Westlake, California. Remodel designed by Maraya Interior Design. From their beautiful resort town of Ojai, they serve clients in Montecito, Hope Ranch, Malibu, Westlake and Calabasas, across the tri-county areas of Santa Barbara, Ventura and Los Angeles, south to Hidden Hills- north through Solvang and more.
ArcDesign Architects
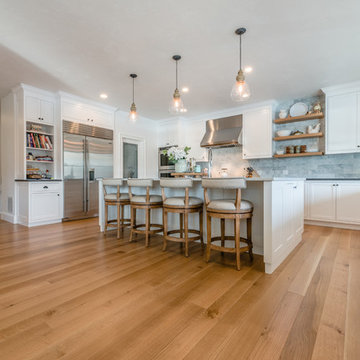
Long and wide plank solid White Oak quarter and rift sawn wood flooring with a custom prefinish, locally manufactured by Hull Forest Products - Wide Plank Floors in Connecticut. Wood floors available mill-direct, unfinished or custom prefinished. 1-800-928-9602. https://www.hullforest.com
Photo credit: Christopher Saelens
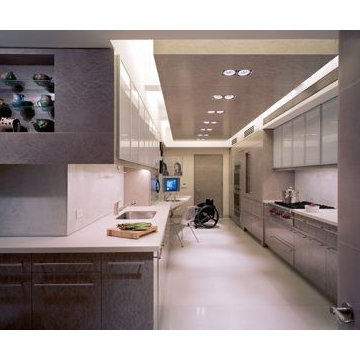
New York, NY. The goal for his project was to integrate systems, typically used in institutional or commercial spaces ,into a high end residential design. Accommodating the client's physical condition, doors, lighting and HVAC were automated to respond to voice commands. The master bedroom houses a motorized unit to help the client move throughout the suite. Spaces are designed to flow into one another. English sycamore veneered cabinetry compliments the bleached maple flooring throughout the apartment and becomes the background to the client's extensive art collection. The kitchen consists of dyed Madrona Burl veneered cabinetry, terrazzo flooring and a custom solid surface counter.

Clean lines and a refined material palette transformed the Moss Hill House master bath into an open, light-filled space appropriate to its 1960 modern character.
Underlying the design is a thoughtful intent to maximize opportunities within the long narrow footprint. Minimizing project cost and disruption, fixture locations were generally maintained. All interior walls and existing soaking tub were removed, making room for a large walk-in shower. Large planes of glass provide definition and maintain desired openness, allowing daylight from clerestory windows to fill the space.
Light-toned finishes and large format tiles throughout offer an uncluttered vision. Polished marble “circles” provide textural contrast and small-scale detail, while an oak veneered vanity adds additional warmth.
In-floor radiant heat, reclaimed veneer, dimming controls, and ample daylighting are important sustainable features. This renovation converted a well-worn room into one with a modern functionality and a visual timelessness that will take it into the future.
Photographed by: place, inc
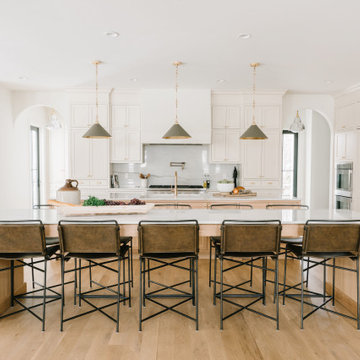
Inspiration for a large transitional galley light wood floor and brown floor eat-in kitchen remodel in Salt Lake City with a farmhouse sink, beaded inset cabinets, light wood cabinets, marble countertops, white backsplash, marble backsplash, paneled appliances, two islands and white countertops
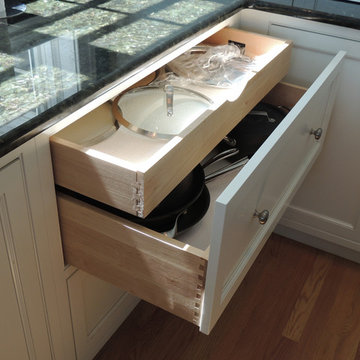
White cabinets - Lakeview door style with Dove White finish on Maple.
Example of a mid-sized trendy l-shaped medium tone wood floor kitchen pantry design in Other with a double-bowl sink, flat-panel cabinets, white cabinets, blue backsplash, subway tile backsplash, stainless steel appliances and an island
Example of a mid-sized trendy l-shaped medium tone wood floor kitchen pantry design in Other with a double-bowl sink, flat-panel cabinets, white cabinets, blue backsplash, subway tile backsplash, stainless steel appliances and an island
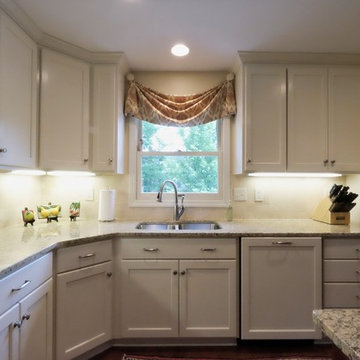
Sponsored
Plain City, OH
Kuhns Contracting, Inc.
Central Ohio's Trusted Home Remodeler Specializing in Kitchens & Baths
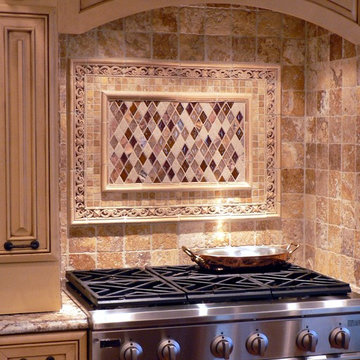
Custom designed Kitchen backsplash using tumbled stone, Sonoma custom blended glass and ceramic rhomboid, Architerra chair rail and liner bar
Large tuscan kitchen photo in Chicago with yellow backsplash
Large tuscan kitchen photo in Chicago with yellow backsplash
Kitchen Ideas & Designs
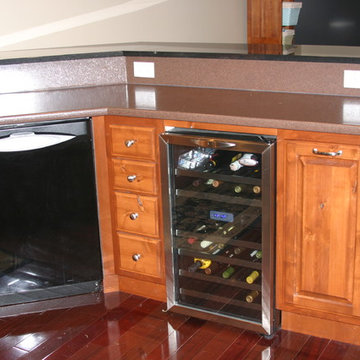
This basement kitchen/bar features knotty alder cabinetry with a custom stain. There is a tiered peninsula with a quartz top and undercabinet lighting.
4456






