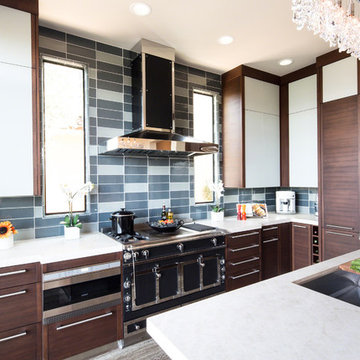Kitchen with Blue Backsplash and Black Appliances Ideas
Refine by:
Budget
Sort by:Popular Today
1 - 20 of 2,370 photos
Item 1 of 3
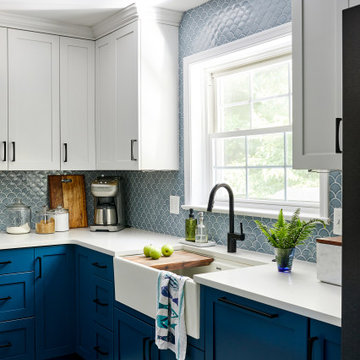
Project Developer Richard Rocco
Designer Kate Adams
Photography by Stacy Zarin Goldberg
Eat-in kitchen - transitional l-shaped blue floor eat-in kitchen idea in DC Metro with a farmhouse sink, blue cabinets, blue backsplash, black appliances, an island and white countertops
Eat-in kitchen - transitional l-shaped blue floor eat-in kitchen idea in DC Metro with a farmhouse sink, blue cabinets, blue backsplash, black appliances, an island and white countertops

Cabin kitchen with light wood cabinetry, blue and white geometric backsplash tile, open shelving, milk globe sconces, and peninsula island with bar stools. Leads into all day nook with geometric rug, modern wood dining table, an eclectic chandelier, and custom benches.
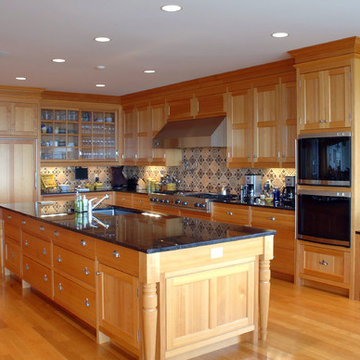
Large elegant l-shaped light wood floor and beige floor open concept kitchen photo in Boston with an undermount sink, shaker cabinets, light wood cabinets, blue backsplash, ceramic backsplash, black appliances and an island
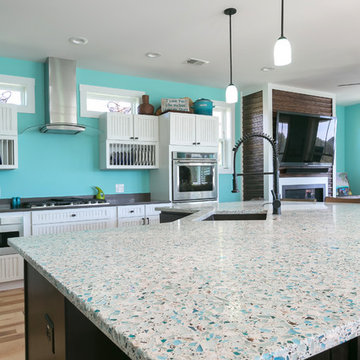
Inspiration for a large coastal l-shaped dark wood floor open concept kitchen remodel in Charleston with an undermount sink, white cabinets, recycled glass countertops, blue backsplash, black appliances and an island
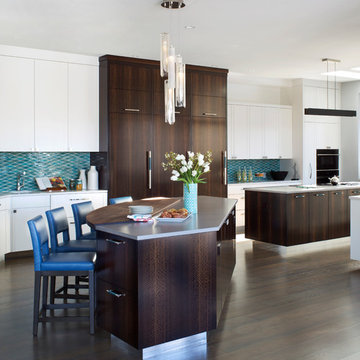
Eat-in kitchen - contemporary u-shaped dark wood floor eat-in kitchen idea in Denver with flat-panel cabinets, dark wood cabinets, blue backsplash, ceramic backsplash, black appliances, two islands and gray countertops
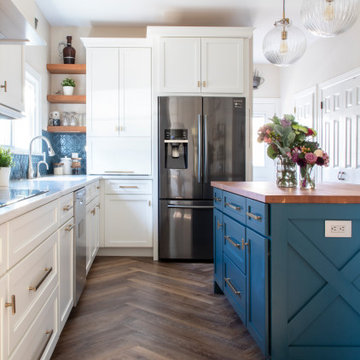
Example of a transitional vinyl floor kitchen design in Other with an undermount sink, shaker cabinets, blue cabinets, quartz countertops, blue backsplash, ceramic backsplash, black appliances, an island and white countertops
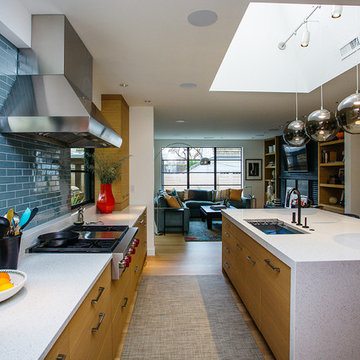
Custom modern kitchen cabinetry.
Mid-sized minimalist l-shaped medium tone wood floor and brown floor open concept kitchen photo in Portland with an undermount sink, medium tone wood cabinets, blue backsplash, stone tile backsplash, black appliances, an island and white countertops
Mid-sized minimalist l-shaped medium tone wood floor and brown floor open concept kitchen photo in Portland with an undermount sink, medium tone wood cabinets, blue backsplash, stone tile backsplash, black appliances, an island and white countertops
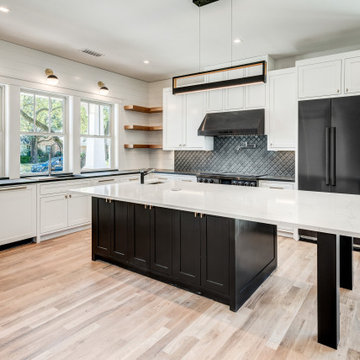
Open concept kitchen - craftsman u-shaped light wood floor and brown floor open concept kitchen idea in Dallas with an undermount sink, shaker cabinets, white cabinets, quartz countertops, blue backsplash, ceramic backsplash, black appliances, an island and black countertops

In this kitchen renovation project, the client
wanted to simplify the layout and update
the look of the space. This beautiful rustic
multi-finish cabinetry showcases the Dekton
and Quartz countertops with two Galley
workstations and custom natural hickory floors.
The kitchen area has separate spaces
designated for cleaning, baking, prepping,
cooking and a drink station. A fireplace and
spacious chair were also added for the client
to relax in while drinking his morning coffee.
The designer created a customized organization
plan to maximize the space and reduce clutter
in the cabinetry tailored to meet the client’s wants and needs.
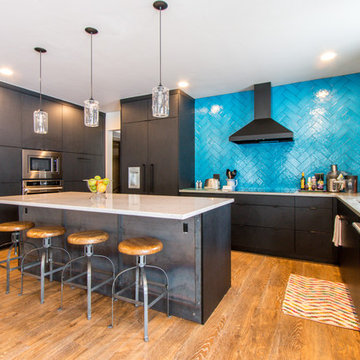
Tammi T Photography- Tammi Tocci
Example of a mid-sized trendy u-shaped medium tone wood floor and brown floor eat-in kitchen design in Dallas with flat-panel cabinets, black cabinets, marble countertops, blue backsplash, subway tile backsplash, an island, an undermount sink, black appliances and gray countertops
Example of a mid-sized trendy u-shaped medium tone wood floor and brown floor eat-in kitchen design in Dallas with flat-panel cabinets, black cabinets, marble countertops, blue backsplash, subway tile backsplash, an island, an undermount sink, black appliances and gray countertops
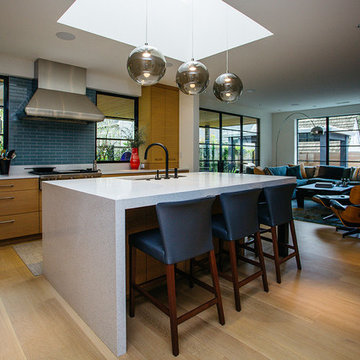
Custom modern kitchen cabinetry.
Open concept kitchen - mid-sized modern l-shaped medium tone wood floor and brown floor open concept kitchen idea in Portland with an undermount sink, medium tone wood cabinets, blue backsplash, stone tile backsplash, black appliances, an island and white countertops
Open concept kitchen - mid-sized modern l-shaped medium tone wood floor and brown floor open concept kitchen idea in Portland with an undermount sink, medium tone wood cabinets, blue backsplash, stone tile backsplash, black appliances, an island and white countertops
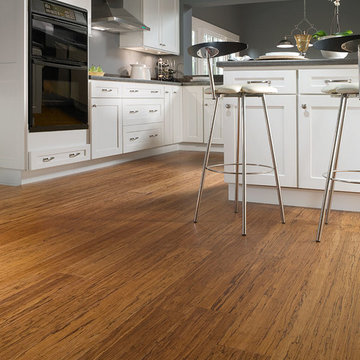
Color: Natural-Bamboo-Strand-Woven-Corboo-Horizontal-Spice
Inspiration for a mid-sized scandinavian l-shaped bamboo floor eat-in kitchen remodel in Chicago with recessed-panel cabinets, white cabinets, blue backsplash, black appliances and an island
Inspiration for a mid-sized scandinavian l-shaped bamboo floor eat-in kitchen remodel in Chicago with recessed-panel cabinets, white cabinets, blue backsplash, black appliances and an island
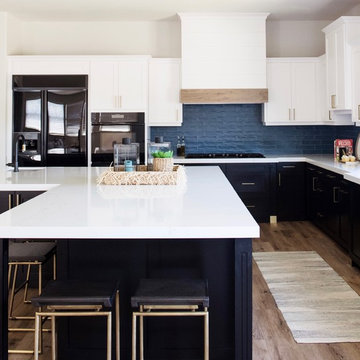
Example of a transitional l-shaped medium tone wood floor kitchen design in San Diego with shaker cabinets, blue backsplash, black appliances, an island, white countertops and an undermount sink
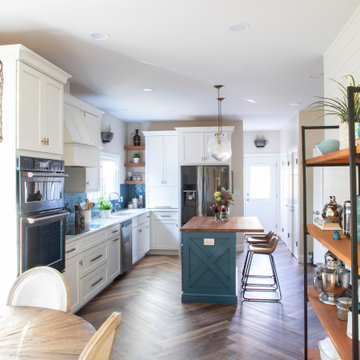
Example of a transitional vinyl floor kitchen design in Other with an undermount sink, shaker cabinets, white cabinets, quartz countertops, blue backsplash, ceramic backsplash, black appliances, an island and white countertops

Cipher Imaging
Small transitional l-shaped medium tone wood floor eat-in kitchen photo in Other with an undermount sink, raised-panel cabinets, medium tone wood cabinets, laminate countertops, blue backsplash, black appliances and an island
Small transitional l-shaped medium tone wood floor eat-in kitchen photo in Other with an undermount sink, raised-panel cabinets, medium tone wood cabinets, laminate countertops, blue backsplash, black appliances and an island
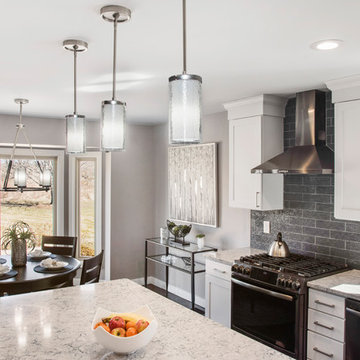
The wall separating the kitchen from the living room was removed, creating this beautiful open concept living area. The kitchen floor plan was redesigned to showcase the new island and the glass backsplash in a deep blue-gray color. The new dining set was grounded with a beautiful round navy rug, and the frosted glass shades added a touch of sparkle.
Gugel Photography
A couple living in Washington Township wanted to completely open up their kitchen, dining, and living room space, replace dated materials and finishes and add brand-new furnishings, lighting, and décor to reimagine their space.
They were dreaming of a complete kitchen remodel with a new footprint to make it more functional, as their old floor plan wasn't working for them anymore, and a modern fireplace remodel to breathe new life into their living room area.
Our first step was to create a great room space for this couple by removing a wall to open up the space and redesigning the kitchen so that the refrigerator, cooktop, and new island were placed in the right way to increase functionality and prep surface area. Rain glass tile backsplash made for a stunning wow factor in the kitchen, as did the pendant lighting added above the island and new fixtures in the dining area and foyer.
Since the client's favorite color was blue, we sprinkled it throughout the space with a calming gray and white palette to ground the colorful pops. Wood flooring added warmth and uniformity, while new dining and living room furnishings, rugs, and décor created warm, welcoming, and comfortable gathering areas with enough seating to entertain guests. Finally, we replaced the fireplace tile and mantel with modern white stacked stone for a contemporary update.
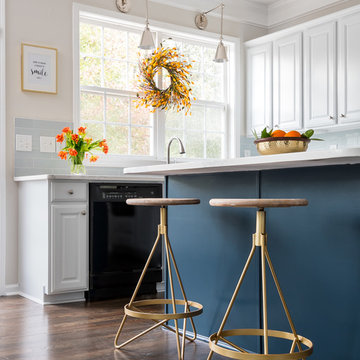
Anastasia Alkema
Large transitional u-shaped dark wood floor and brown floor open concept kitchen photo in Atlanta with a double-bowl sink, white cabinets, quartz countertops, blue backsplash, ceramic backsplash, black appliances and an island
Large transitional u-shaped dark wood floor and brown floor open concept kitchen photo in Atlanta with a double-bowl sink, white cabinets, quartz countertops, blue backsplash, ceramic backsplash, black appliances and an island
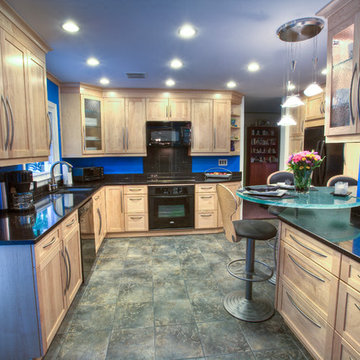
This bold room is a true reflection of the homeowners and their energetic personalities and lifestyle. The intelligence of this design is in the clever use of clean fixed finishes, complimented by bold accessories and color. The neutral shaker cabinetry could be at home in any house. The black granite is a crisp contrast to the blonde maple wood. The glass countertop, the contemporary light fixture and bold paint color are what bring that electric spark into this room.
Kitchen with Blue Backsplash and Black Appliances Ideas
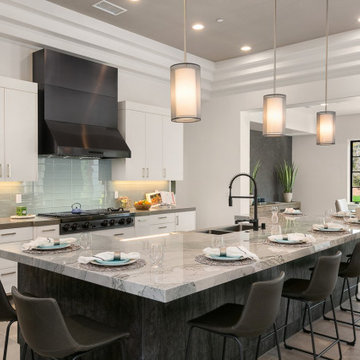
A modern telling of the familiar California-Spanish style with contemporary, chic interiors, dramatized by hues of mineral blues, soft whites, and smokey grays. An open floor plan with a clean feel! Curtained by forest-like surroundings and lush landscaping in the community of Rancho Valencia.
1






