Kitchen with Green Backsplash and Black Appliances Ideas
Refine by:
Budget
Sort by:Popular Today
1 - 20 of 1,726 photos

Enclosed kitchen - mid-sized traditional single-wall medium tone wood floor enclosed kitchen idea in Little Rock with black appliances, an integrated sink, shaker cabinets, distressed cabinets, granite countertops, green backsplash and no island

Large arts and crafts u-shaped medium tone wood floor eat-in kitchen photo in Detroit with an undermount sink, flat-panel cabinets, light wood cabinets, soapstone countertops, green backsplash, slate backsplash, black appliances and an island
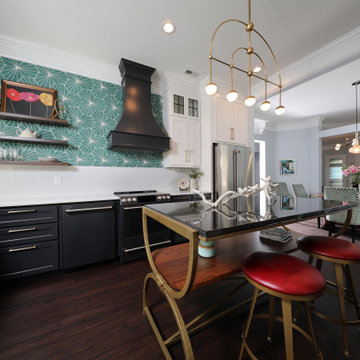
Example of a mid-sized trendy laminate floor and brown floor eat-in kitchen design in Other with an undermount sink, shaker cabinets, black cabinets, quartz countertops, green backsplash, cement tile backsplash, black appliances, an island and white countertops

Julia Staples Photography
Example of a mid-sized cottage u-shaped ceramic tile and multicolored floor kitchen design in Philadelphia with a farmhouse sink, shaker cabinets, white cabinets, quartz countertops, green backsplash, subway tile backsplash, black appliances and a peninsula
Example of a mid-sized cottage u-shaped ceramic tile and multicolored floor kitchen design in Philadelphia with a farmhouse sink, shaker cabinets, white cabinets, quartz countertops, green backsplash, subway tile backsplash, black appliances and a peninsula
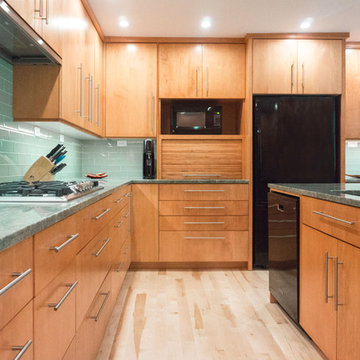
Example of a large trendy u-shaped light wood floor open concept kitchen design in Boise with an undermount sink, flat-panel cabinets, medium tone wood cabinets, granite countertops, green backsplash, glass tile backsplash, black appliances and an island
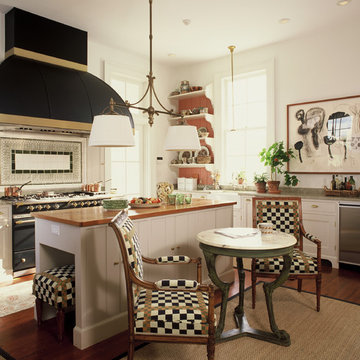
Situated on either side of the central room of the first floor are an eat-in kitchen and master bedroom. The kitchen opens onto a screen porch with glass doors. Behind the black Lacanche stove is a 3D tile panel separating two recessed spice cabinets with paneled doors. The table and chairs face a fireplace and a paneled wall of floor to ceiling built in pantry cabinets.
Photo: Tim Street-Porter
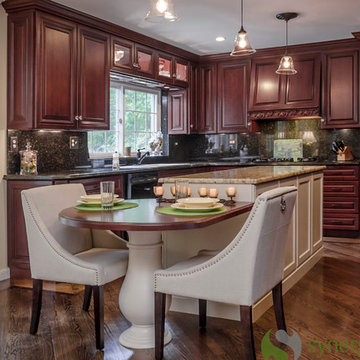
Example of a classic u-shaped open concept kitchen design in Chicago with a drop-in sink, raised-panel cabinets, dark wood cabinets, granite countertops, green backsplash, stone slab backsplash and black appliances
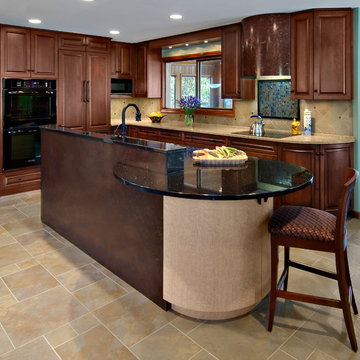
A mix of materials provides welcoming warmth and a transitional style, incorporating a nod to the traditional while infusing contemporary elements.
Photography by Ehlen Creative.
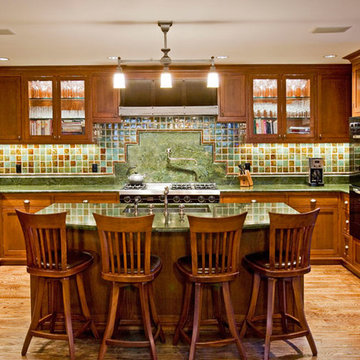
This Craftsman style house went from 1950s split-level to contemporary design featuring a large family room with oak truss ceiling, outdoor decks and a walk-out basement. We used most of the existing foundation and first-floor perimeter walls and embraced the narrow, deep lot. This was a Design Build speculative house that started a trend of upgrading the entire street.
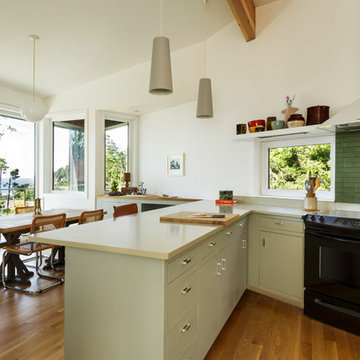
photo by david papazian
Example of a beach style medium tone wood floor open concept kitchen design in Portland with flat-panel cabinets, beige cabinets, green backsplash and black appliances
Example of a beach style medium tone wood floor open concept kitchen design in Portland with flat-panel cabinets, beige cabinets, green backsplash and black appliances
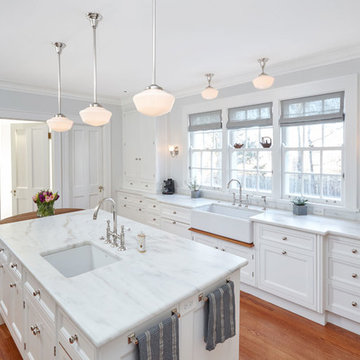
Inspiration for a large timeless medium tone wood floor enclosed kitchen remodel in Chicago with a farmhouse sink, beaded inset cabinets, white cabinets, marble countertops, green backsplash, ceramic backsplash, black appliances and an island
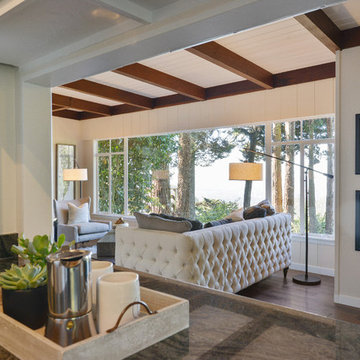
Small trendy galley medium tone wood floor enclosed kitchen photo in Other with an undermount sink, flat-panel cabinets, white cabinets, granite countertops, green backsplash, stone slab backsplash, black appliances and no island
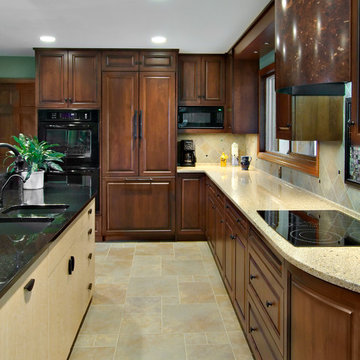
Dark stained wood cabinets contrast with natural birdseye patterned cabinets; both gold-flecked black granite and golden engineered quartz are used for countertops.
Photography by Ehlen Creative.
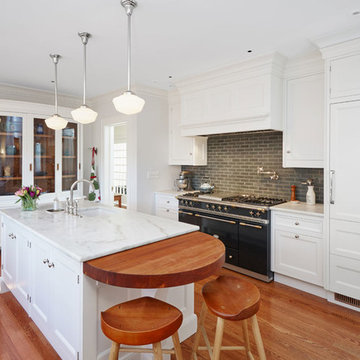
Large elegant u-shaped medium tone wood floor enclosed kitchen photo in Chicago with a farmhouse sink, beaded inset cabinets, white cabinets, marble countertops, green backsplash, ceramic backsplash, black appliances and an island
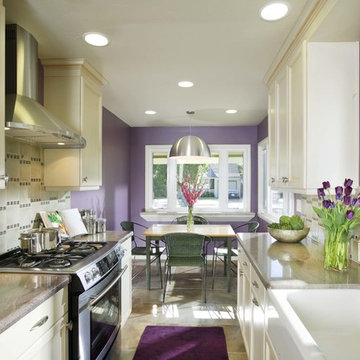
Inspiration for a large modern galley marble floor eat-in kitchen remodel in Sacramento with a farmhouse sink, raised-panel cabinets, white cabinets, granite countertops, green backsplash, glass tile backsplash, black appliances and a peninsula
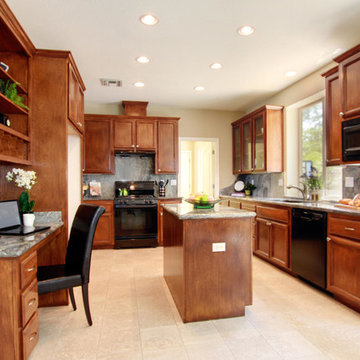
Example of a classic u-shaped open concept kitchen design in Sacramento with an undermount sink, flat-panel cabinets, dark wood cabinets, granite countertops, green backsplash, stone slab backsplash and black appliances
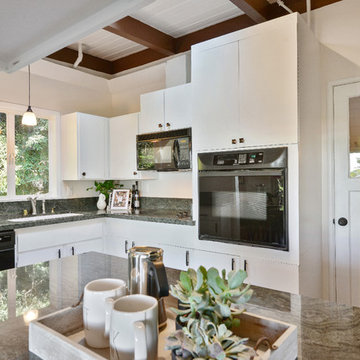
Small trendy galley medium tone wood floor enclosed kitchen photo in Other with an undermount sink, flat-panel cabinets, white cabinets, granite countertops, stone slab backsplash, black appliances, green backsplash and no island
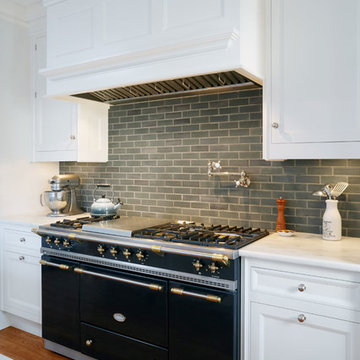
Inspiration for a large timeless u-shaped medium tone wood floor enclosed kitchen remodel in Chicago with a farmhouse sink, beaded inset cabinets, white cabinets, marble countertops, green backsplash, ceramic backsplash, black appliances and an island
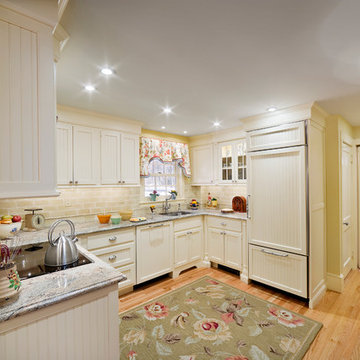
Traditional remodeled kitchen with all the modern conveniences while retaining the character of the 1930's home. Classic bead-board cabinets, granite counter top, Subzero refrigerator.
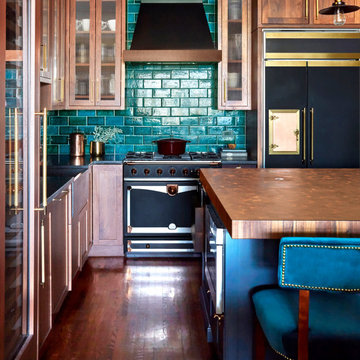
Example of a classic medium tone wood floor kitchen design in Chicago with medium tone wood cabinets, green backsplash, subway tile backsplash, black appliances and an island
Kitchen with Green Backsplash and Black Appliances Ideas
1





