Kitchen with Multicolored Backsplash and Black Appliances Ideas
Refine by:
Budget
Sort by:Popular Today
9581 - 5917 of 5,917 photos
Item 1 of 3
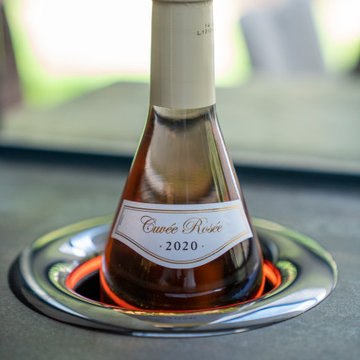
One of our best projects, we were fully invoiced in the ground floor renovation of this amazing space. with so many features (including hidden ones), with an floating in/out bar area with double integrated wine coolers.
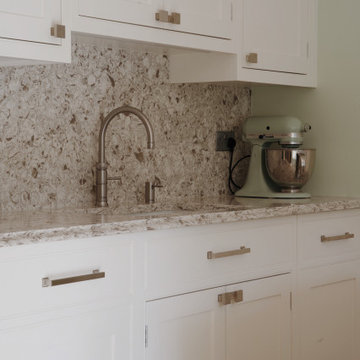
Enclosed kitchen - mid-sized traditional l-shaped light wood floor and beige floor enclosed kitchen idea in London with an integrated sink, shaker cabinets, green cabinets, quartzite countertops, multicolored backsplash, black appliances, an island and multicolored countertops
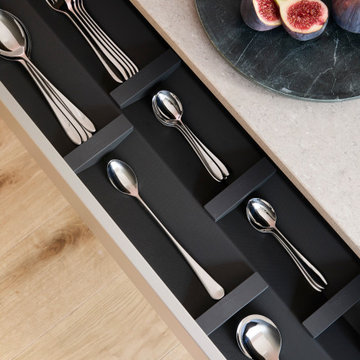
Within the drawers, the bulthaup Prism organisational system allows the client to position cutlery and utensils to suit their preference.
Inspiration for a huge modern single-wall light wood floor open concept kitchen remodel in London with an integrated sink, flat-panel cabinets, gray cabinets, quartzite countertops, multicolored backsplash, glass sheet backsplash, black appliances and an island
Inspiration for a huge modern single-wall light wood floor open concept kitchen remodel in London with an integrated sink, flat-panel cabinets, gray cabinets, quartzite countertops, multicolored backsplash, glass sheet backsplash, black appliances and an island
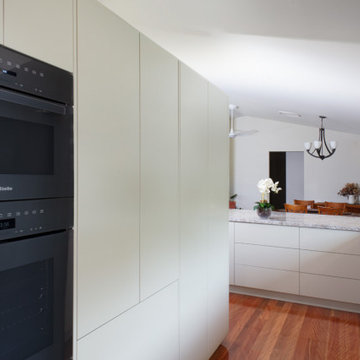
Galley view from formal dining room
Example of a mid-sized minimalist l-shaped medium tone wood floor and brown floor eat-in kitchen design in Brisbane with an undermount sink, white cabinets, granite countertops, multicolored backsplash, glass sheet backsplash, black appliances, an island and multicolored countertops
Example of a mid-sized minimalist l-shaped medium tone wood floor and brown floor eat-in kitchen design in Brisbane with an undermount sink, white cabinets, granite countertops, multicolored backsplash, glass sheet backsplash, black appliances, an island and multicolored countertops
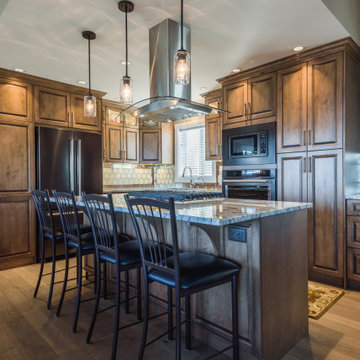
Inspiration for a mid-sized timeless l-shaped medium tone wood floor and brown floor kitchen pantry remodel in Other with an undermount sink, raised-panel cabinets, medium tone wood cabinets, quartz countertops, multicolored backsplash, ceramic backsplash, black appliances, an island and multicolored countertops
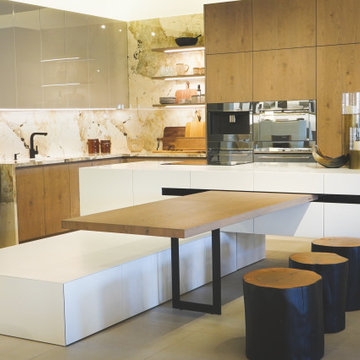
Our bespoke white island embodies both storage efficiency and dining versatility, featuring an extended built-in oak top that transforms into a spacious dining table. Crafted with precision, internal counterweights ensure seamless movement, offering a dynamic centerpiece that effortlessly adapts to your culinary and entertaining needs.
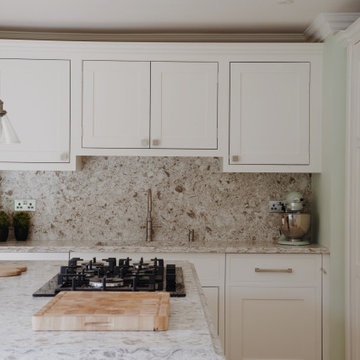
Enclosed kitchen - mid-sized traditional l-shaped light wood floor and beige floor enclosed kitchen idea in London with an integrated sink, shaker cabinets, green cabinets, quartzite countertops, multicolored backsplash, black appliances, an island and multicolored countertops
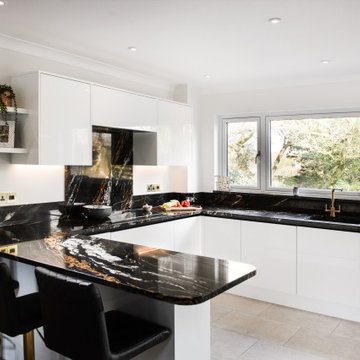
Large trendy u-shaped cement tile floor and beige floor eat-in kitchen photo in Cornwall with a drop-in sink, glass-front cabinets, white cabinets, granite countertops, multicolored backsplash, granite backsplash, black appliances, a peninsula and multicolored countertops
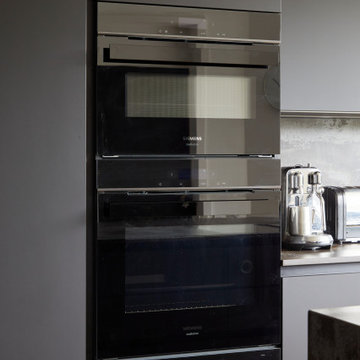
This unusually shaped kitchen in Blackheath has been completely refurbished. Clever design has been used to maximise functionality in the space available by including a waterfall island with a reduced side to mirror the shape of the room, tall units that reach right up to the ceiling and reduced depth cupboards on one of the walls. The beautifully sleek German black cabinets have been complimented with striking Dekton Trillium stone from Cosentino.
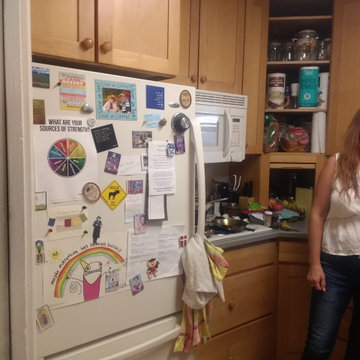
Inspiration for a large contemporary l-shaped green floor enclosed kitchen remodel in Boise with a double-bowl sink, flat-panel cabinets, light wood cabinets, quartzite countertops, multicolored backsplash, black appliances, no island and black countertops
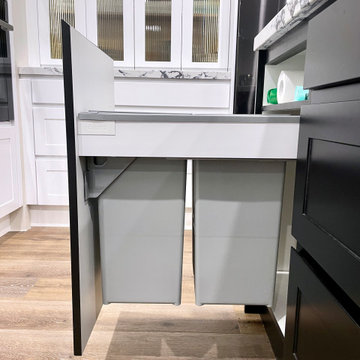
MODERN SHAKER
- Two tone 'black & white' matte polyurethane
- Shaker profile
- Large custom appliance cabinet, with feature woodgrain construction and wine display shelving
- Recessed LED strip lighting
- Talostone's 'Arabescato Nero' installed on the benchtop with a 40mm mitred edge and splashback
- Custom cabinet for baking trays and chopping boards
- Shadowline and compact profile (no handles)
- Blum hardware
Sheree Bounassif, Kitchens by Emanuel
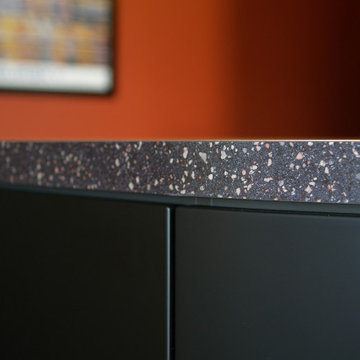
Example of a mid-sized minimalist galley ceramic tile open concept kitchen design in Paris with an integrated sink, flat-panel cabinets, black cabinets, laminate countertops, multicolored backsplash, black appliances, an island and multicolored countertops
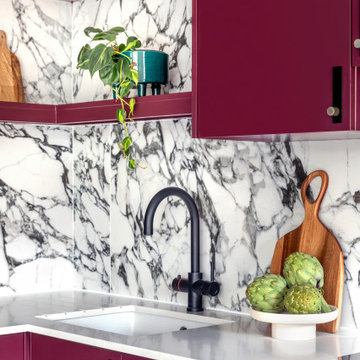
Small minimalist l-shaped medium tone wood floor and brown floor eat-in kitchen photo in London with an integrated sink, purple cabinets, quartzite countertops, multicolored backsplash, porcelain backsplash, black appliances and white countertops
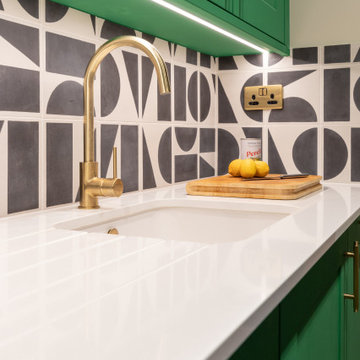
Led strips have been added underneath the kitchen units. The monochromatic geometric tiles add pattern to the kitchen, adding a touch of fun. The marble white worktops look perfect with the monochrome tiles, looking very refreshing. The brass sockets and the tap-ware look amazing with the joinery handles and add a glamorous touch. The hob has been fitted on the kitchen island, allowing extra space for our clients to work at, becoming very efficient.
Renovation by Absolute Project Management
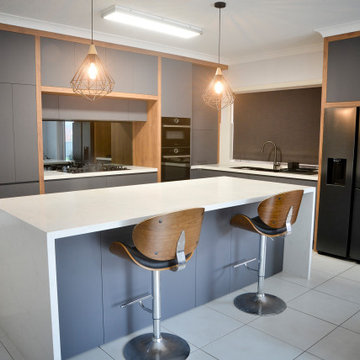
Open concept kitchen - mid-sized modern l-shaped porcelain tile and yellow floor open concept kitchen idea in Sydney with a drop-in sink, flat-panel cabinets, gray cabinets, quartz countertops, multicolored backsplash, mirror backsplash, black appliances, an island and white countertops
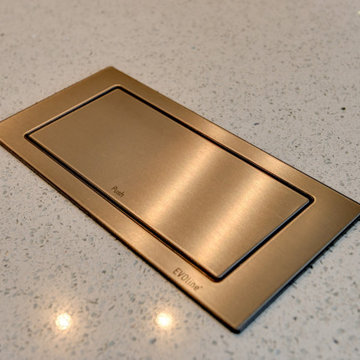
The Brief
This Shoreham-by-Sea client sought a kitchen improvement to make the most of a sunny extension space. As part of the project new flooring was also required, which was to run from the front porch of the property to the rear bi-fold doors.
A theme with a nod to this client’s seaside location was favoured, as well as a design that maximised storage space. An island was also a key desirable of this project brief.
Design Elements
A combination of Tyrolean Blue and Oak furniture have been utilised, creating the coastal theme that this client favoured. These finishes are from British supplier Mereway, and have been used in their handleless option.
The layout groups most of the functional kitchen areas together, with the extension part of the kitchen equipped with plenty of storage and an area to store decorative items.
Aron has incorporated an island space as this client required. It’s a thin island purposefully, ensuring there is plenty of space for the clients dining area.
Special Inclusions
As part of the project, this client sought to improve their appliance functionality. Incorporating Neff models for an integrated fridge-freezer, integrated washing machine, single oven and a combination microwave.
A BORA X Pure is placed upon the island and combines an 83cm induction surface with a powerful built-in extraction system. The X Pure venting hob is equipped with two oversized cooking zones, which can fit several pots and pans, or can even be used with the BORA grill pan.
Additionally, a 30cm wine cabinet has been built into furniture at the extension area of the kitchen. This is a new Neff model that can cool up to twenty-one standard wine bottles.
Above the sink area a Quooker 100°C boiling water tap can also be spotted. This is their famous Flex model, which is equipped with a pull-out nozzle, and is shown in the stainless-steel finish.
Project Highlight
The extension area of the project is a fantastic highlight. It provides plenty of storage as the client required, but also doubles as an area to store decorative items.
In the extension area designer Aron has made great use of lighting options, integrating spotlights into each storage cubbyhole, as well as beneath wall units in this area and throughout the kitchen.
The End Result
This project achieves all the elements of the brief, incorporating a coastal theme, plenty of storage space, an island area, and a new array of high-tech appliances. Thanks to our complete installation option this client also undertook a complete flooring improvement, as well as a full plastering of all downstairs ceilings.
If you are seeking to make a similar transformation to your kitchen, arranging a free appointment with one of our expert designers may be the best place to start. Request a callback or arrange a free design consultation today.
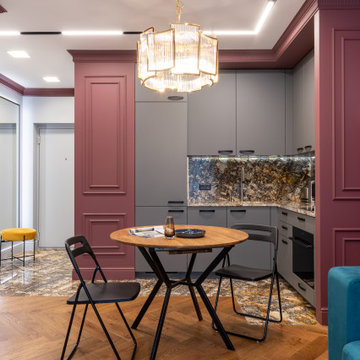
Изюминка интерьера — натуральный гранит — переходит с пола на фартук кухни и столешницу.
Small transitional l-shaped medium tone wood floor and brown floor open concept kitchen photo in Saint Petersburg with an undermount sink, flat-panel cabinets, gray cabinets, granite countertops, multicolored backsplash, granite backsplash, black appliances, no island and multicolored countertops
Small transitional l-shaped medium tone wood floor and brown floor open concept kitchen photo in Saint Petersburg with an undermount sink, flat-panel cabinets, gray cabinets, granite countertops, multicolored backsplash, granite backsplash, black appliances, no island and multicolored countertops
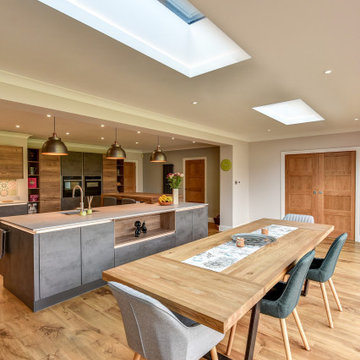
Following a vast extension, this Angmering property required a sizeable kitchen rethink and design, with plenty of luxury inclusions.
The Brief
A complete rear extension was undertaken at this property by local contractor Cloud9, leaving Managing Director Phil with the task of conjuring a new layout and theme for these Angmering clients.
Preference for a natural theme was clear, but modern elements were required to suit the property and for everyday ease of use.
Design Elements
From a blank canvas, Phil has created a layout and theme to tick all the boxes on this client’s list.
The natural aspect of the brief has been achieved through a combination of stone and wood furniture from German supplier Nobilia. The Concrete Grey and Havana Oak finishes from the Riva and Structura are used in handleless form, adding an ultramodern element to the design.
A lengthy island looks out centrally to the garden space and has an attached breakfast bar area for perching. The kitchen is broken into two main runs, the first of which houses plenty of storage, a hob, and an extractor. The second run is full-height and adds decorative storage space to the kitchen as well as housing the ovens, a refrigerator and freezer.
A coffee and small appliance area features next to the doorway, and then adjacent to this is a run dedicated to alcoholic tipples with a wine cabinet to precisely chill drinks.
Special Inclusions
For cooking and general use, the kitchen is equipped with a range of quality Neff appliances, a Quooker boiling tap, and an aforementioned wine cabinet.
A Neff Slide & Hide single oven, Neff combination oven and Neff warming drawer are built-into furniture, with a full-height Neff refrigerator and Neff freezer integrated behind Concrete Grey doors.
A Neff flexInduction Hob and black glass extractor hood have been placed on the next run and are briefly interrupted by a multicoloured vintage tile splashback.
The Quooker boiling water tap is placed on the island and sits above a Blanco under-mounted sink in a complimenting Alumetallic colour that also teams well with the Airy Concrete quartz work surfaces.
Project Highlight
The drinks area in this project is a great highlight and is a perfect addition for those who like to entertain, or even for a quick catch-up at the breakfast bar area.
A wine cabinet completes this space, which utilises an alternate wooden work surface as an accent. Handrail lighting enhances this space with ambient lighting.
The End Result
This project is a great example of a kitchen designed completely for purpose.
With a blank canvas, designer Phil has created a well-thought-out space that incorporates all the individual areas this client required, as well as great theme to suit this property.
If you have ambitions for a similar kitchen, either to suit a new extension or just for a simple renovation discover how our expert designers can help. Arrange a free design appointment in showroom or by booking an appointment online.
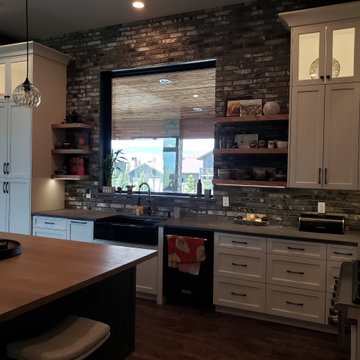
This modern mountain home has a 12 foot high ceiling in the kitchen, alowing us to stack the cabinets up high!
Large 1960s u-shaped medium tone wood floor and brown floor eat-in kitchen photo in Salt Lake City with a farmhouse sink, shaker cabinets, white cabinets, quartz countertops, multicolored backsplash, brick backsplash, black appliances, an island and gray countertops
Large 1960s u-shaped medium tone wood floor and brown floor eat-in kitchen photo in Salt Lake City with a farmhouse sink, shaker cabinets, white cabinets, quartz countertops, multicolored backsplash, brick backsplash, black appliances, an island and gray countertops
Kitchen with Multicolored Backsplash and Black Appliances Ideas
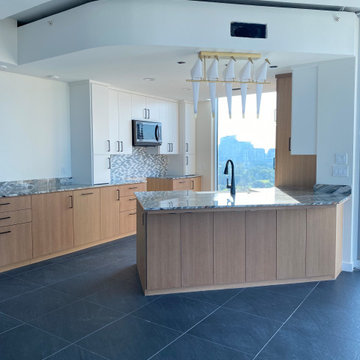
We extended the cabinets in the kitchen adding storage space. On the sink island there are hidden cabinets as well. For the flooring we installed the black large tiles
480





