Kitchen with Blue Cabinets and Black Appliances Ideas
Refine by:
Budget
Sort by:Popular Today
1 - 20 of 4,378 photos
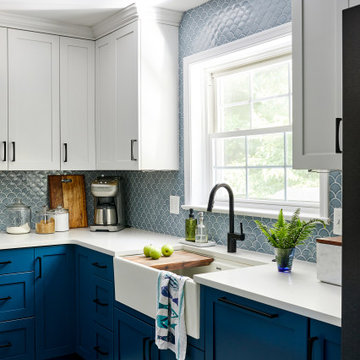
Project Developer Richard Rocco
Designer Kate Adams
Photography by Stacy Zarin Goldberg
Eat-in kitchen - transitional l-shaped blue floor eat-in kitchen idea in DC Metro with a farmhouse sink, blue cabinets, blue backsplash, black appliances, an island and white countertops
Eat-in kitchen - transitional l-shaped blue floor eat-in kitchen idea in DC Metro with a farmhouse sink, blue cabinets, blue backsplash, black appliances, an island and white countertops
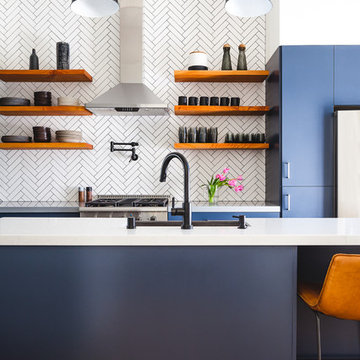
Featherweight
Kitchen pantry - mid-sized contemporary l-shaped medium tone wood floor kitchen pantry idea in San Francisco with a farmhouse sink, flat-panel cabinets, blue cabinets, quartz countertops, white backsplash, ceramic backsplash, black appliances, an island and gray countertops
Kitchen pantry - mid-sized contemporary l-shaped medium tone wood floor kitchen pantry idea in San Francisco with a farmhouse sink, flat-panel cabinets, blue cabinets, quartz countertops, white backsplash, ceramic backsplash, black appliances, an island and gray countertops

Painted White Reclaimed Wood wall paneling clads this guest space. In the kitchen, a reclaimed wood feature wall and floating reclaimed wood shelves were re-milled from wood pulled and re-used from the original structure. The open joists on the painted white ceiling give a feeling of extra head space and the natural wood textures provide warmth.
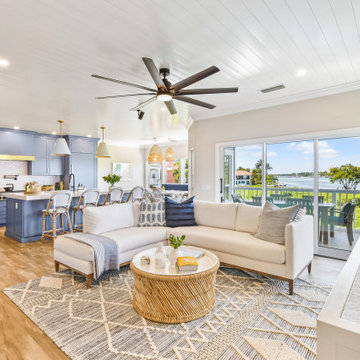
Gorgeous all blue kitchen cabinetry featuring brass and gold accents on hood, pendant lights and cabinetry hardware. The stunning intracoastal waterway views and sparkling turquoise water add more beauty to this fabulous kitchen.

Mid-sized transitional galley porcelain tile and gray floor kitchen photo in San Diego with a farmhouse sink, shaker cabinets, blue cabinets, quartz countertops, white backsplash, ceramic backsplash, black appliances and gray countertops
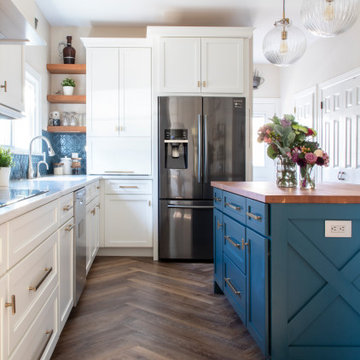
Example of a transitional vinyl floor kitchen design in Other with an undermount sink, shaker cabinets, blue cabinets, quartz countertops, blue backsplash, ceramic backsplash, black appliances, an island and white countertops
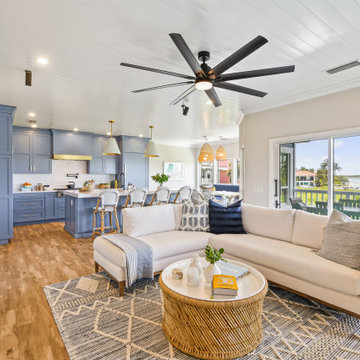
Gorgeous all blue kitchen cabinetry featuring brass and gold accents on hood, pendant lights and cabinetry hardware. The stunning intracoastal waterway views and sparkling turquoise water add more beauty to this fabulous kitchen.
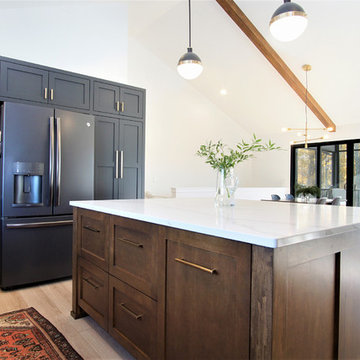
Inspiration for a large scandinavian u-shaped light wood floor and beige floor open concept kitchen remodel in Grand Rapids with a farmhouse sink, shaker cabinets, blue cabinets, quartzite countertops, white backsplash, subway tile backsplash, black appliances, an island and white countertops
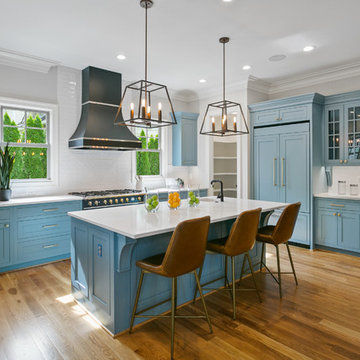
This new construction features an open concept main floor with a fireplace in the living room and family room, a fully finished basement complete with a full bath, bedroom, media room, exercise room, and storage under the garage. The second floor has a master suite, four bedrooms, five bathrooms, and a laundry room.
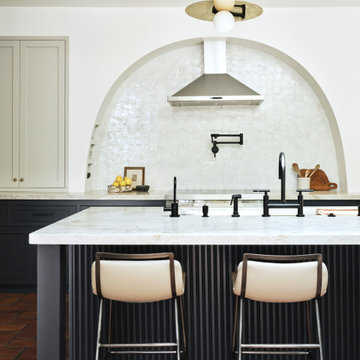
Modern Spanish kitchen remodel
Example of a mid-sized transitional terra-cotta tile kitchen design in Los Angeles with blue cabinets, white backsplash and black appliances
Example of a mid-sized transitional terra-cotta tile kitchen design in Los Angeles with blue cabinets, white backsplash and black appliances
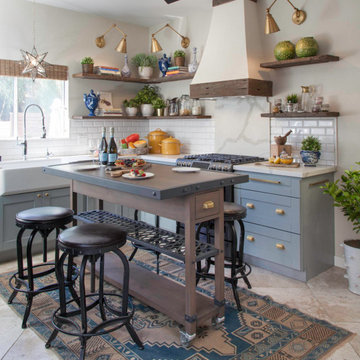
Young urban chic, semi-custom kitchen design with an eclectic mix of boho, farmhouse and industrial features and accents! All prefab cabinets mindfully designed to look custom, custom plaster range hood, reclaimed wood floating shelves and accent trim on hood, hammered brass hardware and sconces, Moravian star pendant light, beveled subway tile, Fireclay farm sink, custom drop leaf service cart that doubles as an island table with industrial bar stools, custom wine bar and iron mirror, custom bifold iron and glass French doors and a Turkish rug.
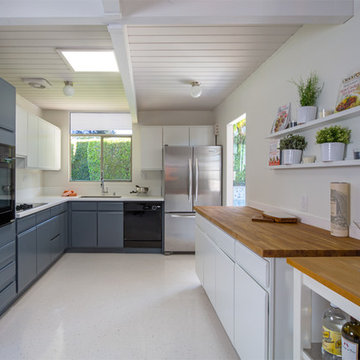
Example of a mid-century modern l-shaped enclosed kitchen design in Orange County with an undermount sink, flat-panel cabinets, blue cabinets, wood countertops and black appliances
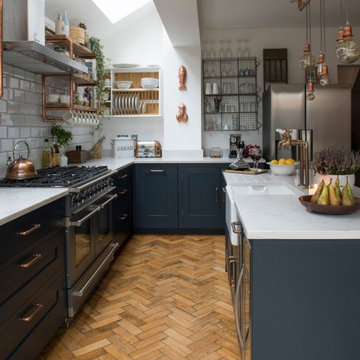
Open concept kitchen - large eclectic l-shaped medium tone wood floor and brown floor open concept kitchen idea in Columbus with a farmhouse sink, shaker cabinets, blue cabinets, quartzite countertops, gray backsplash, subway tile backsplash, black appliances, an island and white countertops
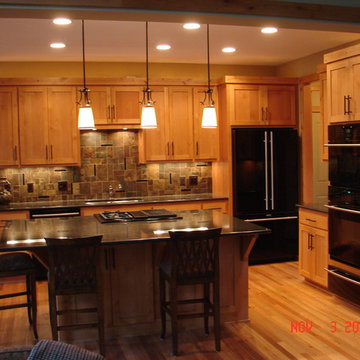
Mark Erickson
Open concept kitchen - large rustic l-shaped medium tone wood floor open concept kitchen idea in Minneapolis with an undermount sink, flat-panel cabinets, blue cabinets, granite countertops, gray backsplash, stone tile backsplash, black appliances and an island
Open concept kitchen - large rustic l-shaped medium tone wood floor open concept kitchen idea in Minneapolis with an undermount sink, flat-panel cabinets, blue cabinets, granite countertops, gray backsplash, stone tile backsplash, black appliances and an island
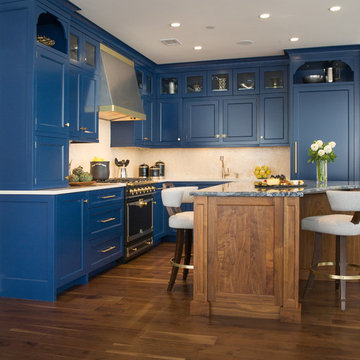
This bold and blue traditional kitchen was designed by Bilotta’s Jeni Spaeth with Interior Designer Jane Bell of Jane Bell Interiors. Designed for a bachelor’s penthouse, the view from the apartment spectacularly overlooks Westchester County with sights as far as Manhattan. Featuring Bilotta Collection Cabinetry in a 1” thick door, the design team strayed far from the classic white kitchen and opted for a regal shade of blue on the perimeter and natural walnut on the island. The color palette is further emphasized by the polished Blue Bahia granite top on the island and beautifully accented by the pops of gold used for the decorative hardware. The focal point of the kitchen is the Cornu Fe range, the Albertine model in black with satin nickel and polished brass accents. The accompanying hood is a custom design by Rangecraft in brushed stainless with satin gold elements. The countertop and backsplash surrounding the hearth area are in soft beige tones, a needed contrast to the darker hues of the cabinets and range. The L-shaped layout, with seating at the island, allows for wide-open views into the adjoining rooms and to the city below through the floor-to-ceiling windows.
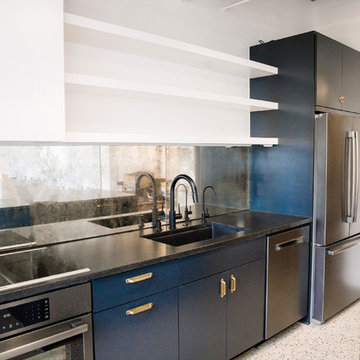
Sophie Epton Photography
Example of a mid-sized urban single-wall eat-in kitchen design in Austin with an undermount sink, flat-panel cabinets, blue cabinets, granite countertops, mirror backsplash, black appliances, an island and black countertops
Example of a mid-sized urban single-wall eat-in kitchen design in Austin with an undermount sink, flat-panel cabinets, blue cabinets, granite countertops, mirror backsplash, black appliances, an island and black countertops
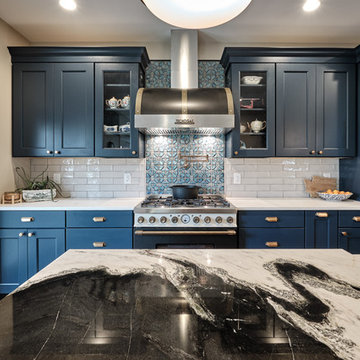
This kitchen in Fishtown, Philadelphia features Sherwin Williams rainstorm blue painted perimeter cabinets with Namib white quartzite countertop. An oak island with panda quartzite countertop includes apron front sink, trash pull out and open display cabinet. Brass hardware accents and black appliances are also featured throughout the kitchen.
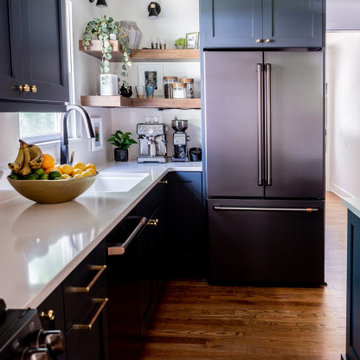
Example of a mid-sized minimalist l-shaped medium tone wood floor and multicolored floor eat-in kitchen design in Atlanta with an undermount sink, shaker cabinets, blue cabinets, quartz countertops, white backsplash, quartz backsplash, black appliances, an island and white countertops
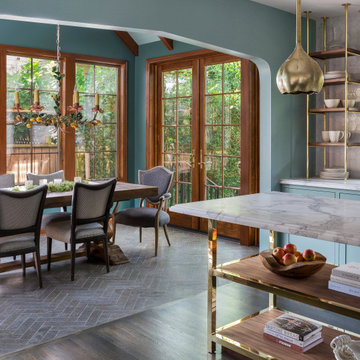
Custom designed polished bronze kitchen shelving, ladders, island and hood.
Mid-sized trendy l-shaped dark wood floor and brown floor eat-in kitchen photo in Portland with an undermount sink, recessed-panel cabinets, blue cabinets, marble countertops, white backsplash, black appliances, an island, white countertops and stone tile backsplash
Mid-sized trendy l-shaped dark wood floor and brown floor eat-in kitchen photo in Portland with an undermount sink, recessed-panel cabinets, blue cabinets, marble countertops, white backsplash, black appliances, an island, white countertops and stone tile backsplash
Kitchen with Blue Cabinets and Black Appliances Ideas
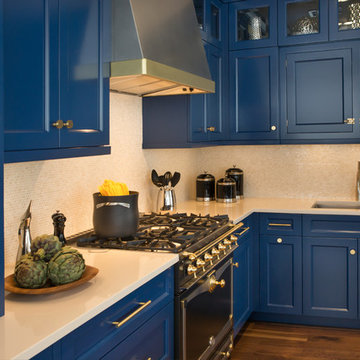
This bold and blue traditional kitchen was designed by Bilotta’s Jeni Spaeth with Interior Designer Jane Bell of Jane Bell Interiors. Designed for a bachelor’s penthouse, the view from the apartment spectacularly overlooks Westchester County with sights as far as Manhattan. Featuring Bilotta Collection Cabinetry in a 1” thick door, the design team strayed far from the classic white kitchen and opted for a regal shade of blue on the perimeter and natural walnut on the island. The color palette is further emphasized by the polished Blue Bahia granite top on the island and beautifully accented by the pops of gold used for the decorative hardware. The focal point of the kitchen is the Cornu Fe range, the Albertine model in black with satin nickel and polished brass accents. The accompanying hood is a custom design by Rangecraft in brushed stainless with satin gold elements. The countertop and backsplash surrounding the hearth area are in soft beige tones, a needed contrast to the darker hues of the cabinets and range. The L-shaped layout, with seating at the island, allows for wide-open views into the adjoining rooms and to the city below through the floor-to-ceiling windows.
1





