Kitchen with Brown Cabinets and Black Appliances Ideas
Refine by:
Budget
Sort by:Popular Today
1 - 20 of 1,785 photos

Example of a mid-sized transitional dark wood floor and brown floor eat-in kitchen design in Atlanta with an undermount sink, shaker cabinets, brown cabinets, granite countertops, gray backsplash, subway tile backsplash, black appliances, an island and multicolored countertops
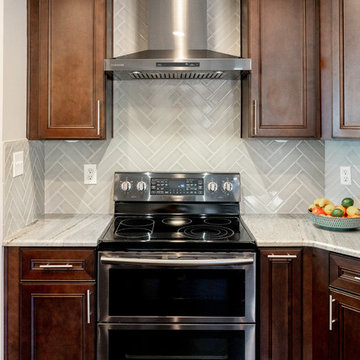
Mid-sized transitional dark wood floor and brown floor eat-in kitchen photo in Atlanta with an undermount sink, shaker cabinets, brown cabinets, granite countertops, gray backsplash, subway tile backsplash, black appliances, an island and multicolored countertops
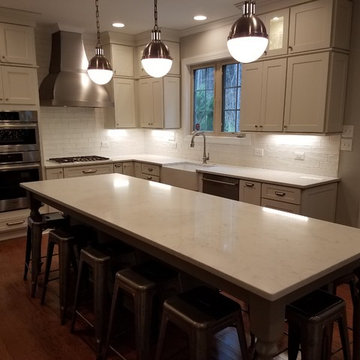
A beautiful open kitchen with modern design, 3x9 white ceramic tile used for the backsplash to accent the quartz countertops. Hard to see in picture but the tile has a "wavy" look/feel to it to give it some more depth.
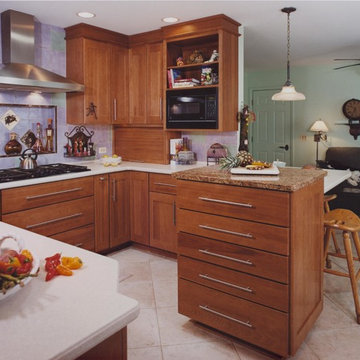
Big wide drawers are becoming very popular. Instead of opening a door and pulling out a roll out shelf, why not just pull out a drawer. The island is taller than surrounding base cabinets so the homeowner doesn't have to bend over during prep work.
Photos by Joe Marshall
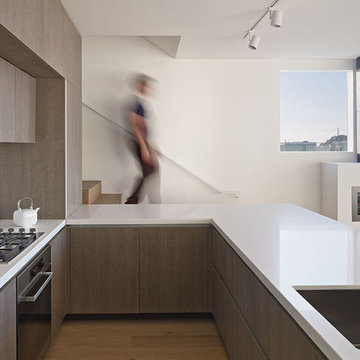
Bruce Damonte
Mid-sized trendy u-shaped light wood floor eat-in kitchen photo in San Francisco with an undermount sink, flat-panel cabinets, brown cabinets, quartzite countertops, white backsplash, stone slab backsplash, black appliances and an island
Mid-sized trendy u-shaped light wood floor eat-in kitchen photo in San Francisco with an undermount sink, flat-panel cabinets, brown cabinets, quartzite countertops, white backsplash, stone slab backsplash, black appliances and an island

Inspiration for a large country u-shaped concrete floor and gray floor enclosed kitchen remodel in Providence with a farmhouse sink, recessed-panel cabinets, brown cabinets, solid surface countertops, white backsplash, subway tile backsplash, black appliances, no island and white countertops
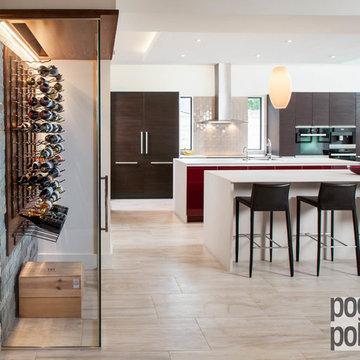
Poggenpohl kitchen designed by Cheryl Carpenter,
custom home built by Winfrey Design Build
Photo credit: B-Rad Photography
Huge trendy single-wall travertine floor open concept kitchen photo in Houston with an undermount sink, flat-panel cabinets, brown cabinets, quartz countertops, beige backsplash, glass tile backsplash, black appliances and two islands
Huge trendy single-wall travertine floor open concept kitchen photo in Houston with an undermount sink, flat-panel cabinets, brown cabinets, quartz countertops, beige backsplash, glass tile backsplash, black appliances and two islands
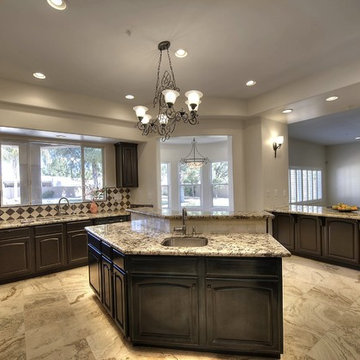
Example of a mid-sized transitional l-shaped travertine floor eat-in kitchen design in Phoenix with an undermount sink, brown cabinets, granite countertops, brown backsplash, stone tile backsplash, black appliances and an island
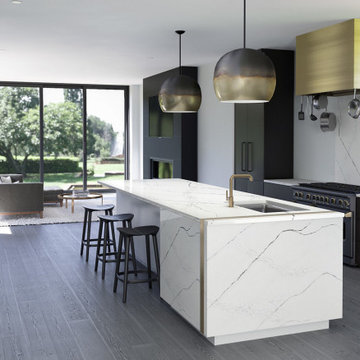
Eat-in kitchen - huge modern u-shaped terra-cotta tile, gray floor and vaulted ceiling eat-in kitchen idea in Tampa with an undermount sink, flat-panel cabinets, quartz countertops, white backsplash, quartz backsplash, an island, white countertops, brown cabinets and black appliances
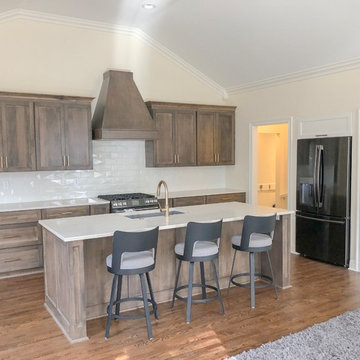
Slight change in this floor plan made a big difference. Refrigerator replaced the pantry which replaced a desk while stealing space from the laundry room behind it. This gave way to a lot of counter-space and nice symmetry on the main wall. Custom cabinetry in a custom client selected color, 3D style subway tile, and brass finishes are a few special features in this remodel.
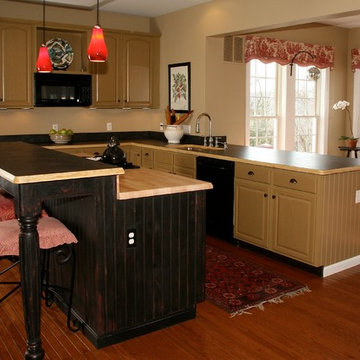
PHOTOS BY TERRY SCHOLL PHOTOGRAPHY
Inspiration for a large timeless l-shaped dark wood floor and brown floor eat-in kitchen remodel in Philadelphia with an undermount sink, raised-panel cabinets, brown cabinets, laminate countertops, black appliances and an island
Inspiration for a large timeless l-shaped dark wood floor and brown floor eat-in kitchen remodel in Philadelphia with an undermount sink, raised-panel cabinets, brown cabinets, laminate countertops, black appliances and an island
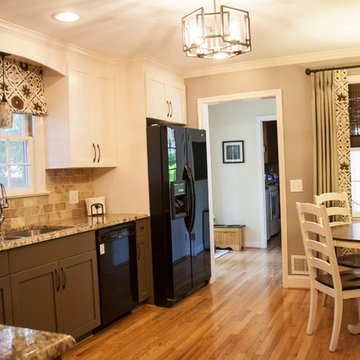
Awarded First Place in the ASID Excellence in Design Awards for Specialty Singular Space 2016
Photographer: Shelby Spencer
Example of a mid-sized transitional l-shaped light wood floor eat-in kitchen design in Other with a double-bowl sink, shaker cabinets, brown cabinets, granite countertops, beige backsplash, porcelain backsplash, black appliances and no island
Example of a mid-sized transitional l-shaped light wood floor eat-in kitchen design in Other with a double-bowl sink, shaker cabinets, brown cabinets, granite countertops, beige backsplash, porcelain backsplash, black appliances and no island

Example of a large minimalist single-wall medium tone wood floor and brown floor enclosed kitchen design in Hawaii with an undermount sink, flat-panel cabinets, brown cabinets, solid surface countertops, mirror backsplash, black appliances, an island and brown countertops
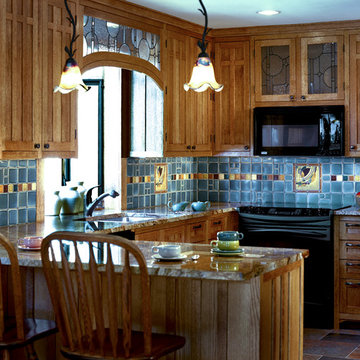
March Balloons art tile from Motawi’s Frank Lloyd Wright Collection complement this colorful kitchen backsplash. Photo: Justin Maconochie.
Eat-in kitchen - mid-sized craftsman u-shaped multicolored floor eat-in kitchen idea in Detroit with shaker cabinets, brown cabinets, granite countertops, blue backsplash, ceramic backsplash, black appliances, a peninsula and beige countertops
Eat-in kitchen - mid-sized craftsman u-shaped multicolored floor eat-in kitchen idea in Detroit with shaker cabinets, brown cabinets, granite countertops, blue backsplash, ceramic backsplash, black appliances, a peninsula and beige countertops
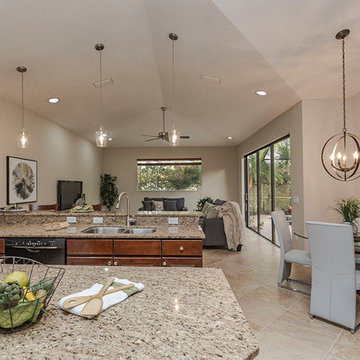
NonStop Staging Lakewood Ranch Kitchen, Photography by Christina Cook Lee
Mid-sized elegant u-shaped ceramic tile and beige floor open concept kitchen photo in Tampa with a double-bowl sink, raised-panel cabinets, brown cabinets, granite countertops, beige backsplash, ceramic backsplash, black appliances and an island
Mid-sized elegant u-shaped ceramic tile and beige floor open concept kitchen photo in Tampa with a double-bowl sink, raised-panel cabinets, brown cabinets, granite countertops, beige backsplash, ceramic backsplash, black appliances and an island
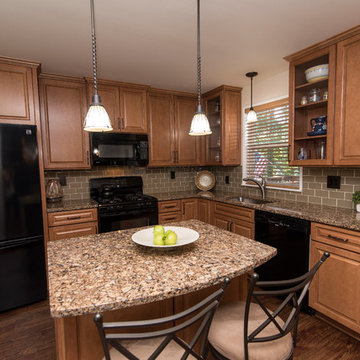
The natural maple wood cabinetry is accentuated with Toffee Stain and Ebony Glaze which is complemented by the beautiful oil bronzed hardware. The arc island offers a perfect seating area to enjoy this traditional American style kitchen.
Cabinetry: Echelon, Maple- Toffee Ebony Glazed
Hardware: Jeffrey Alexander, Durham- Oil Rubbed Bronze
Countertop: Cambria, Canterbury
Sink: Allora, Single bowl
Backsplash:American Olean, Oxford Tan
Cabinet Accessories:Deluxe roll-outs, Corner Super Susan
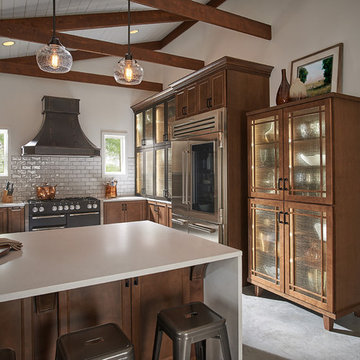
Example of a large country u-shaped concrete floor and gray floor enclosed kitchen design in Providence with a farmhouse sink, recessed-panel cabinets, brown cabinets, solid surface countertops, white backsplash, subway tile backsplash, black appliances, no island and white countertops
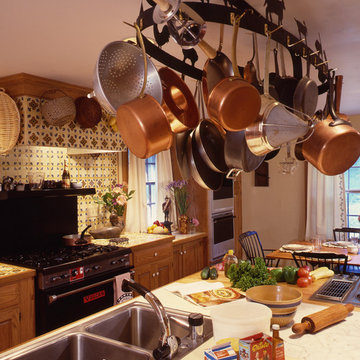
This Kitchen located in Wyncote, PA a Philadelphia suburb, was designed for a Cordon Bleu trained pastry Chef.
Note the professional range and the integration of professional and residential design elements.
This Kitchen utilized Custom Oak Cabinets and both Professional and Residential grade appliances.
Photo by: Hugh Loomis

Large transitional single-wall medium tone wood floor and brown floor open concept kitchen photo in San Francisco with an integrated sink, shaker cabinets, brown cabinets, quartz countertops, brown backsplash, wood backsplash, black appliances, an island and black countertops
Kitchen with Brown Cabinets and Black Appliances Ideas
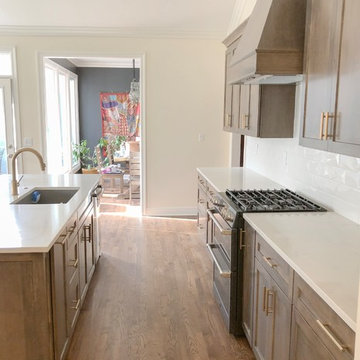
Slight change in this floor plan made a big difference. Refrigerator replaced the pantry which replaced a desk while stealing space from the laundry room behind it. This gave way to a lot of counter-space and nice symmetry on the main wall. Custom cabinetry in a custom client selected color, 3D style subway tile, and brass finishes are a few special features in this remodel.
1





