Kitchen with Light Wood Cabinets and Black Appliances Ideas
Refine by:
Budget
Sort by:Popular Today
1 - 20 of 6,075 photos
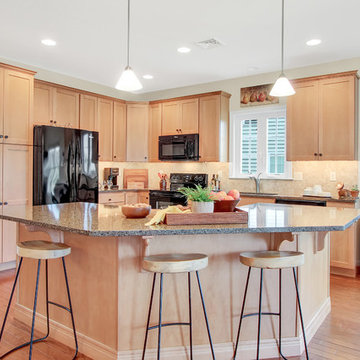
Elegant l-shaped medium tone wood floor and brown floor kitchen photo in Other with an undermount sink, shaker cabinets, light wood cabinets, beige backsplash, black appliances, an island and gray countertops

Cabin kitchen with light wood cabinetry, blue and white geometric backsplash tile, open shelving, milk globe sconces, and peninsula island with bar stools. Leads into all day nook with geometric rug, modern wood dining table, an eclectic chandelier, and custom benches.

Eat-in kitchen - large contemporary u-shaped marble floor, gray floor and wood ceiling eat-in kitchen idea in Philadelphia with an undermount sink, flat-panel cabinets, light wood cabinets, black backsplash, an island, solid surface countertops, stone tile backsplash and black appliances

Large arts and crafts u-shaped medium tone wood floor eat-in kitchen photo in Detroit with an undermount sink, flat-panel cabinets, light wood cabinets, soapstone countertops, green backsplash, slate backsplash, black appliances and an island
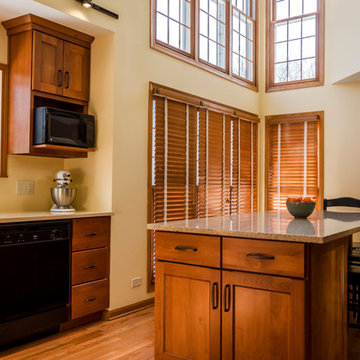
Inspiration for a timeless l-shaped light wood floor eat-in kitchen remodel in Chicago with an undermount sink, flat-panel cabinets, light wood cabinets, quartz countertops and black appliances

Jenn Baker
Inspiration for a large industrial galley concrete floor and gray floor open concept kitchen remodel in Dallas with flat-panel cabinets, light wood cabinets, marble countertops, white backsplash, wood backsplash, an island and black appliances
Inspiration for a large industrial galley concrete floor and gray floor open concept kitchen remodel in Dallas with flat-panel cabinets, light wood cabinets, marble countertops, white backsplash, wood backsplash, an island and black appliances
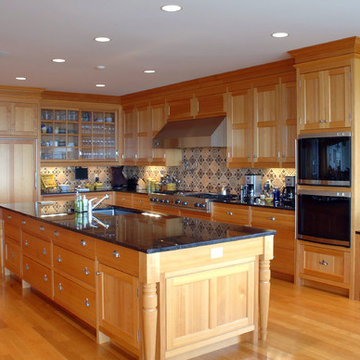
Large elegant l-shaped light wood floor and beige floor open concept kitchen photo in Boston with an undermount sink, shaker cabinets, light wood cabinets, blue backsplash, ceramic backsplash, black appliances and an island

Large mountain style u-shaped light wood floor open concept kitchen photo in Jacksonville with light wood cabinets, brown backsplash, an island, an undermount sink, shaker cabinets, soapstone countertops, mosaic tile backsplash, black appliances and multicolored countertops
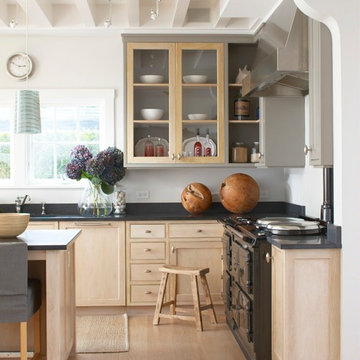
Kitchen - transitional l-shaped light wood floor kitchen idea in Boston with shaker cabinets, light wood cabinets, black appliances and an island
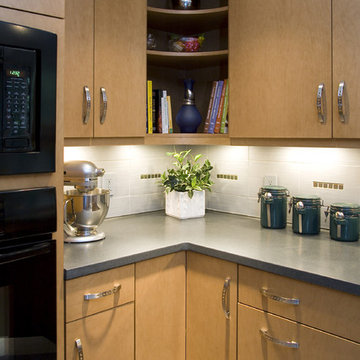
Large trendy l-shaped light wood floor eat-in kitchen photo in Boston with an undermount sink, flat-panel cabinets, light wood cabinets, granite countertops, white backsplash, ceramic backsplash, black appliances and an island
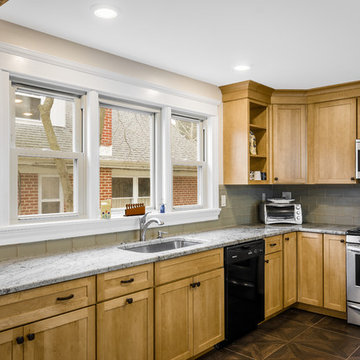
Scott Fredrick Photography
Mid-sized arts and crafts u-shaped linoleum floor eat-in kitchen photo in Philadelphia with an undermount sink, shaker cabinets, light wood cabinets, granite countertops, glass tile backsplash, gray backsplash, black appliances and a peninsula
Mid-sized arts and crafts u-shaped linoleum floor eat-in kitchen photo in Philadelphia with an undermount sink, shaker cabinets, light wood cabinets, granite countertops, glass tile backsplash, gray backsplash, black appliances and a peninsula
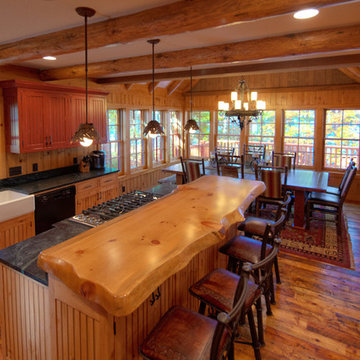
Eat-in kitchen - mid-sized rustic galley medium tone wood floor and brown floor eat-in kitchen idea in Other with a farmhouse sink, beaded inset cabinets, light wood cabinets, soapstone countertops, brown backsplash, wood backsplash, black appliances and an island
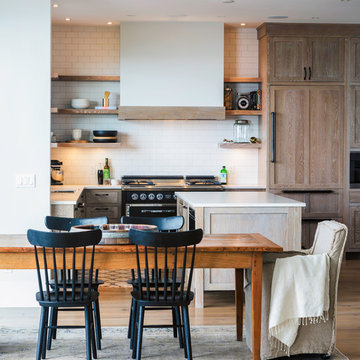
Example of a beach style l-shaped light wood floor eat-in kitchen design in Other with open cabinets, light wood cabinets, white backsplash, subway tile backsplash, black appliances and an island

Example of a large transitional l-shaped ceramic tile and beige floor open concept kitchen design in Hawaii with a double-bowl sink, shaker cabinets, light wood cabinets, beige backsplash, black appliances, no island, quartz countertops and stone slab backsplash
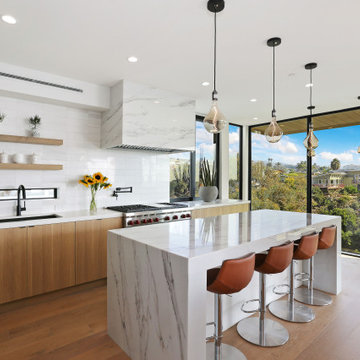
www.branadesigns.com
Inspiration for a huge contemporary single-wall light wood floor and beige floor eat-in kitchen remodel in Orange County with flat-panel cabinets, light wood cabinets, marble countertops, white backsplash, marble backsplash, black appliances, an island and white countertops
Inspiration for a huge contemporary single-wall light wood floor and beige floor eat-in kitchen remodel in Orange County with flat-panel cabinets, light wood cabinets, marble countertops, white backsplash, marble backsplash, black appliances, an island and white countertops
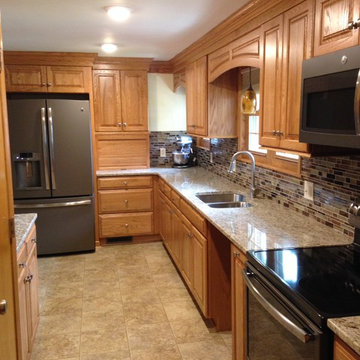
A good look at the LED undercabinet lighting, backsplash and granite countertops
Inspiration for a mid-sized timeless l-shaped ceramic tile enclosed kitchen remodel in Cleveland with no island, raised-panel cabinets, light wood cabinets, granite countertops, multicolored backsplash, black appliances and an undermount sink
Inspiration for a mid-sized timeless l-shaped ceramic tile enclosed kitchen remodel in Cleveland with no island, raised-panel cabinets, light wood cabinets, granite countertops, multicolored backsplash, black appliances and an undermount sink
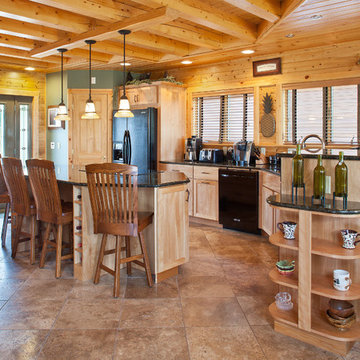
home by: Katahdin Cedar Log Homes
photos by: James Ray Spahn
Large mountain style l-shaped porcelain tile enclosed kitchen photo in DC Metro with recessed-panel cabinets, light wood cabinets, granite countertops, black appliances and an island
Large mountain style l-shaped porcelain tile enclosed kitchen photo in DC Metro with recessed-panel cabinets, light wood cabinets, granite countertops, black appliances and an island
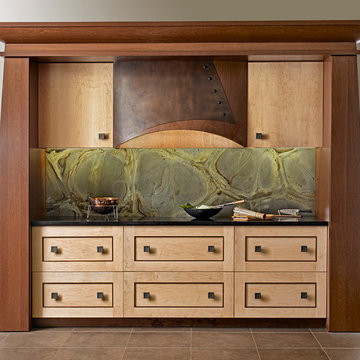
Simone and Associates
Example of a zen u-shaped eat-in kitchen design in Other with a drop-in sink, recessed-panel cabinets, light wood cabinets, green backsplash, stone slab backsplash, black appliances and an island
Example of a zen u-shaped eat-in kitchen design in Other with a drop-in sink, recessed-panel cabinets, light wood cabinets, green backsplash, stone slab backsplash, black appliances and an island
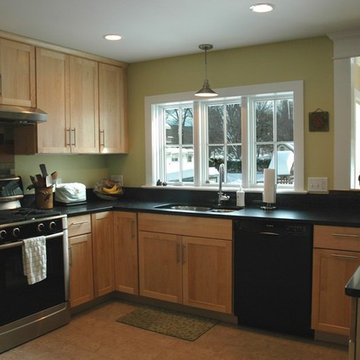
Inspiration for a mid-sized contemporary u-shaped porcelain tile eat-in kitchen remodel in Burlington with a double-bowl sink, shaker cabinets, light wood cabinets, black appliances, a peninsula and solid surface countertops
Kitchen with Light Wood Cabinets and Black Appliances Ideas
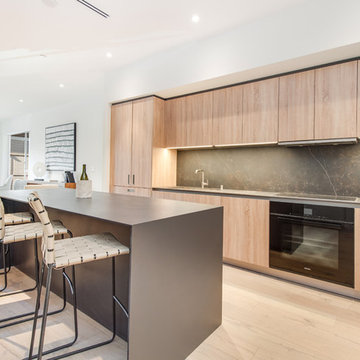
Inspiration for a contemporary light wood floor open concept kitchen remodel in Los Angeles with an undermount sink, flat-panel cabinets, light wood cabinets, gray backsplash, stone slab backsplash, black appliances, an island and gray countertops
1





