Kitchen with Glass-Front Cabinets and Black Appliances Ideas
Refine by:
Budget
Sort by:Popular Today
1 - 20 of 1,335 photos
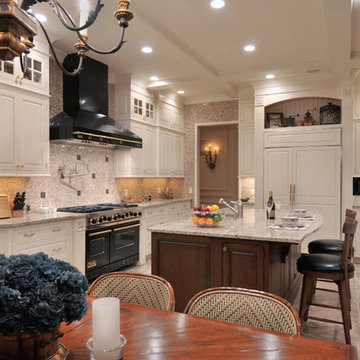
Large elegant u-shaped ceramic tile kitchen photo in New York with glass-front cabinets, black appliances, white cabinets, multicolored backsplash and an island
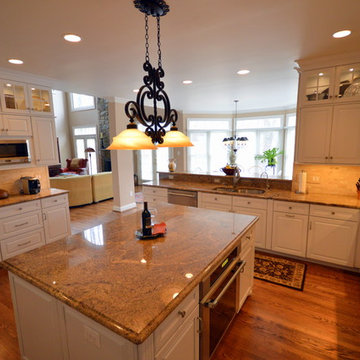
These images are from a recent kitchen remodeling we completed. The large island, granite counter tops, hard wood floors, elegant hanging lamp, and upgraded cabinetry makes this kitchen perfect for the larger homes in McLean and Great Falls, Virginia
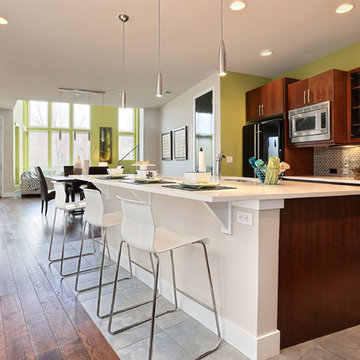
Open concept kitchen - contemporary galley open concept kitchen idea in Denver with an undermount sink, glass-front cabinets, dark wood cabinets, metallic backsplash and black appliances
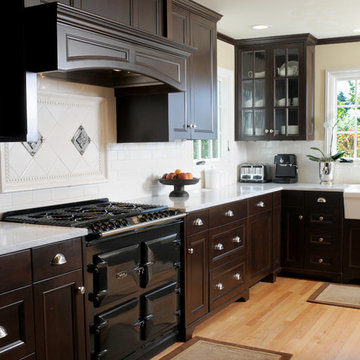
Christopher Nelson Photography
Elegant l-shaped eat-in kitchen photo in Seattle with a farmhouse sink, glass-front cabinets, dark wood cabinets, marble countertops, white backsplash, subway tile backsplash and black appliances
Elegant l-shaped eat-in kitchen photo in Seattle with a farmhouse sink, glass-front cabinets, dark wood cabinets, marble countertops, white backsplash, subway tile backsplash and black appliances
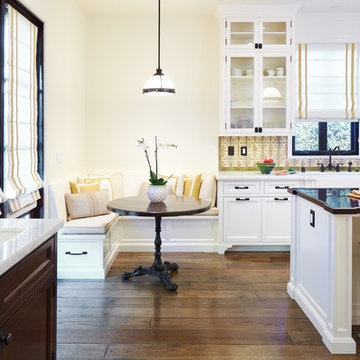
Photography by Stephen Schauer
Eat-in kitchen - mid-sized traditional l-shaped medium tone wood floor and brown floor eat-in kitchen idea in Los Angeles with a farmhouse sink, glass-front cabinets, white cabinets, limestone countertops, yellow backsplash, mosaic tile backsplash, black appliances and an island
Eat-in kitchen - mid-sized traditional l-shaped medium tone wood floor and brown floor eat-in kitchen idea in Los Angeles with a farmhouse sink, glass-front cabinets, white cabinets, limestone countertops, yellow backsplash, mosaic tile backsplash, black appliances and an island
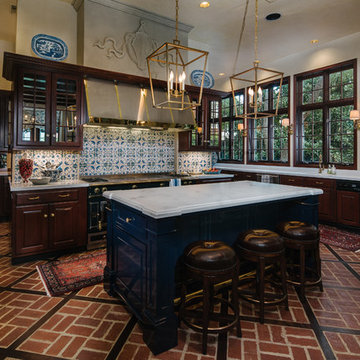
Kitchen - traditional brick floor kitchen idea in Houston with glass-front cabinets, dark wood cabinets, multicolored backsplash, black appliances and an island
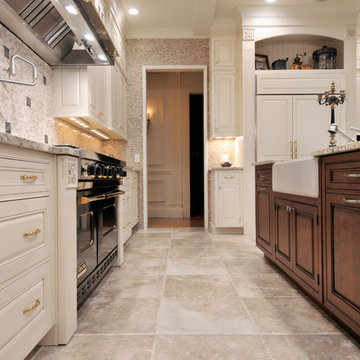
kitchendesigns.com -
Designed by Kitchen Designs by Ken Kelly
Inspiration for a large timeless u-shaped ceramic tile kitchen remodel in New York with glass-front cabinets, white cabinets, multicolored backsplash, black appliances and an island
Inspiration for a large timeless u-shaped ceramic tile kitchen remodel in New York with glass-front cabinets, white cabinets, multicolored backsplash, black appliances and an island
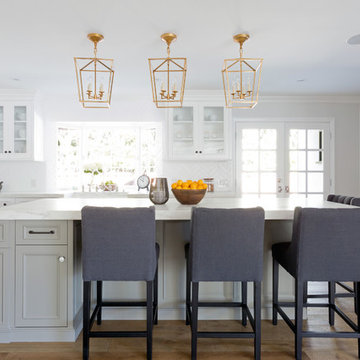
Kitchen
Kitchen - large transitional l-shaped light wood floor kitchen idea in Orange County with white cabinets, marble countertops, white backsplash, an island, glass-front cabinets and black appliances
Kitchen - large transitional l-shaped light wood floor kitchen idea in Orange County with white cabinets, marble countertops, white backsplash, an island, glass-front cabinets and black appliances
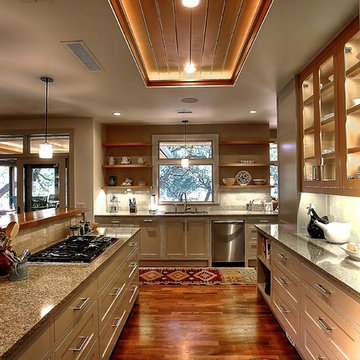
Alan Barley, AIA
This soft hill country contemporary family home is nestled in a surrounding live oak sanctuary in Spicewood, Texas. A screened-in porch creates a relaxing and welcoming environment while the large windows flood the house with natural lighting. The large overhangs keep the hot Texas heat at bay. Energy efficient appliances and site specific open house plan allows for a spacious home while taking advantage of the prevailing breezes which decreases energy consumption.
screened in porch, austin luxury home, austin custom home, barleypfeiffer architecture, barleypfeiffer, wood floors, sustainable design, soft hill contemporary, sleek design, pro work, modern, low voc paint, live oaks sanctuary, live oaks, interiors and consulting, house ideas, home planning, 5 star energy, hill country, high performance homes, green building, fun design, 5 star applance, find a pro, family home, elegance, efficient, custom-made, comprehensive sustainable architects, barley & pfeiffer architects,
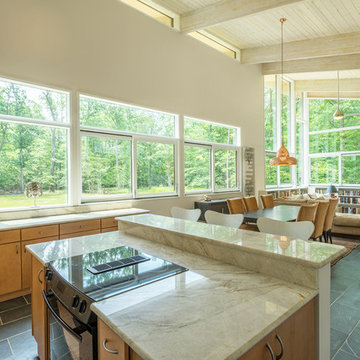
The HingeHouse, designed by Maryann Thompson Architects and fabricated by Acorn Deck House Company, is open and flexible. The wings of the home are customizable based on need and connected by a central “hinge,” which essentially becomes an outdoor living space. The featured HingeHouse has two wings of living space and a hinge that includes an outdoor fireplace and sitting area.
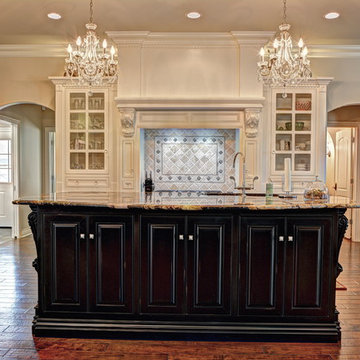
Inspiration for a transitional l-shaped open concept kitchen remodel in Oklahoma City with an undermount sink, glass-front cabinets, white cabinets, granite countertops, gray backsplash, stone tile backsplash and black appliances
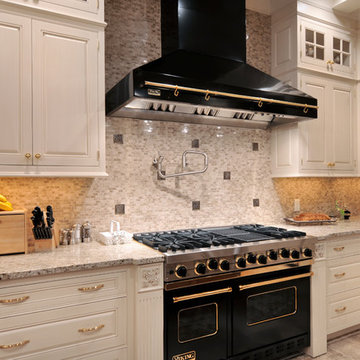
kitchendesigns.com -
Designed by Kitchen Designs by Ken Kelly
Example of a large classic u-shaped ceramic tile kitchen design in New York with glass-front cabinets, white cabinets, multicolored backsplash, black appliances and an island
Example of a large classic u-shaped ceramic tile kitchen design in New York with glass-front cabinets, white cabinets, multicolored backsplash, black appliances and an island
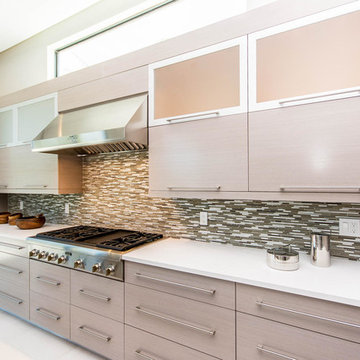
Inspiration for a mid-sized contemporary l-shaped porcelain tile eat-in kitchen remodel in Miami with glass-front cabinets, light wood cabinets, marble countertops, multicolored backsplash, mosaic tile backsplash, black appliances and an island
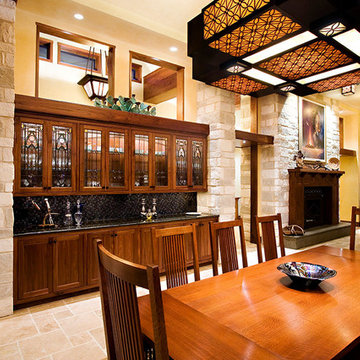
Kitchen cabinetry can be beautiful works of art with the addition of custom glass. Glass cabinets open up the space. Glass design by Stanton Studios.
Large southwest ceramic tile eat-in kitchen photo in Austin with glass-front cabinets, dark wood cabinets, granite countertops, beige backsplash, ceramic backsplash, black appliances and an island
Large southwest ceramic tile eat-in kitchen photo in Austin with glass-front cabinets, dark wood cabinets, granite countertops, beige backsplash, ceramic backsplash, black appliances and an island
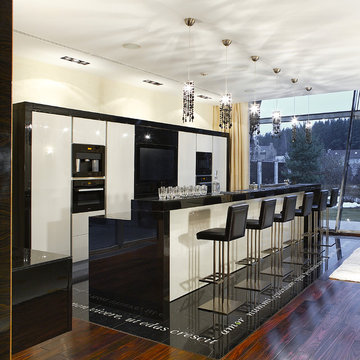
Inspiration for a huge contemporary single-wall marble floor open concept kitchen remodel in New York with a double-bowl sink, glass-front cabinets, white cabinets, marble countertops, stone slab backsplash, black appliances and an island
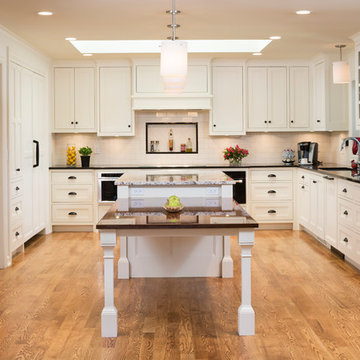
Jim Kruger, Landmark Photography
Example of a mid-sized eclectic u-shaped medium tone wood floor kitchen pantry design in Minneapolis with an undermount sink, glass-front cabinets, white cabinets, granite countertops, white backsplash, subway tile backsplash, black appliances and an island
Example of a mid-sized eclectic u-shaped medium tone wood floor kitchen pantry design in Minneapolis with an undermount sink, glass-front cabinets, white cabinets, granite countertops, white backsplash, subway tile backsplash, black appliances and an island
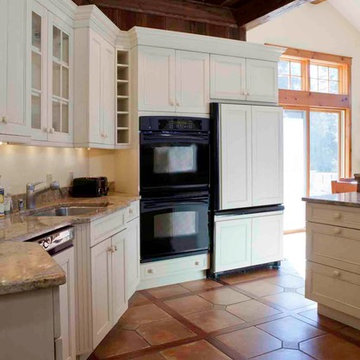
This open floor plan gains its feeling of independent spaces with the use of structural antique timbers.
Example of a mid-sized mountain style u-shaped porcelain tile eat-in kitchen design in Other with an island, glass-front cabinets, white cabinets, granite countertops, an undermount sink, white backsplash and black appliances
Example of a mid-sized mountain style u-shaped porcelain tile eat-in kitchen design in Other with an island, glass-front cabinets, white cabinets, granite countertops, an undermount sink, white backsplash and black appliances
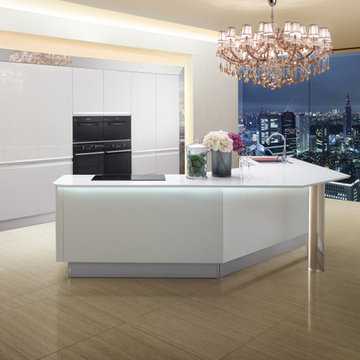
This modernKitchen available at Imagineer Remodeling #Streamline #crisp #bright white Glass, class of elements
kitchen #airy #clean canvas for showcasing other elements to create an inviting, enchanting, and functional kitchen now available at Imagineer Remodeling #Modern #Kitchen #modernkitchen #mixofelements #classy #white #Glass #black
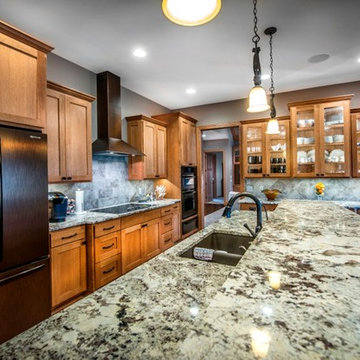
Architect: Michelle Penn, AIA This luxurious European Romantic design utilizes a high contrast color palette. The U-shape kitchen has a large central island with the kitchen sink and dishwasher. The Jenn-Air Oiled Bronze appliances and black handles contract with the walls and granite countertops. The wall color is Pittsburgh Paint Earl Gray 522-5.
Photo Credit: Jackson Studios
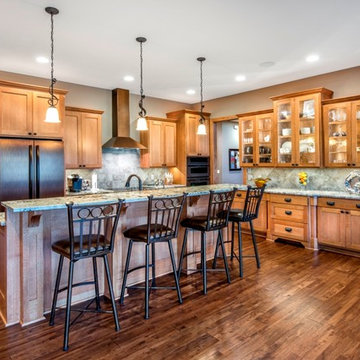
Architect: Michelle Penn, AIA This luxurious European Romantic design utilizes a high contrast color palette. The U-shape kitchen has a large central island with the kitchen sink and dishwasher. The Jenn-Air Oiled Bronze appliances and black handles contract with the walls and granite countertops. The flooring is handscraped hickory called Hickory Pecan Townsend by Kentwood. The wall color is Pittsburgh Paint Earl Gray 522-5.
Photo Credit: Jackson Studios
Kitchen with Glass-Front Cabinets and Black Appliances Ideas
1





