Kitchen with Copper Countertops and Black Appliances Ideas
Refine by:
Budget
Sort by:Popular Today
1 - 20 of 61 photos
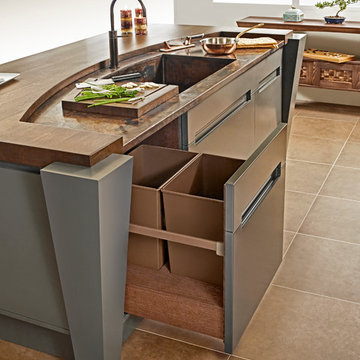
Simone and Associates
Eat-in kitchen - small zen u-shaped eat-in kitchen idea in Other with a drop-in sink, recessed-panel cabinets, light wood cabinets, copper countertops, green backsplash, stone slab backsplash, black appliances and an island
Eat-in kitchen - small zen u-shaped eat-in kitchen idea in Other with a drop-in sink, recessed-panel cabinets, light wood cabinets, copper countertops, green backsplash, stone slab backsplash, black appliances and an island
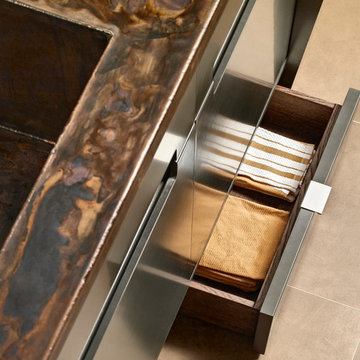
Simone and Associates
Small asian u-shaped eat-in kitchen photo in Other with a drop-in sink, recessed-panel cabinets, light wood cabinets, copper countertops, green backsplash, stone slab backsplash, black appliances and an island
Small asian u-shaped eat-in kitchen photo in Other with a drop-in sink, recessed-panel cabinets, light wood cabinets, copper countertops, green backsplash, stone slab backsplash, black appliances and an island
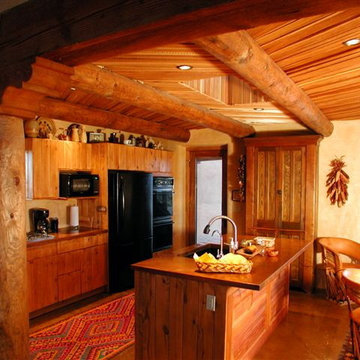
Mid-sized southwest single-wall concrete floor and gray floor eat-in kitchen photo in Albuquerque with an undermount sink, shaker cabinets, medium tone wood cabinets, copper countertops, black appliances, an island, beige backsplash and brown countertops
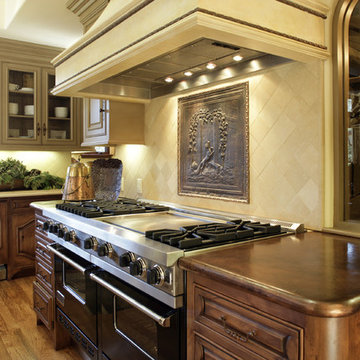
This Tuscan beauty is a perfect family getaway. A grand entrance flows into an elongated foyer with a stone and wood inlay floor, a box beam ceiling, and an impressive fireplace that lavishly separates the living and dining rooms. The kitchen is built to handle seven children, including copper-hammered countertops intended to age gracefully. The master bath features a celestial window bridge, which continues above a separate tub and shower. Outside, a corridor of perfectly aligned Palladian columns forms a covered portico. The columns support seven cast concrete arches.
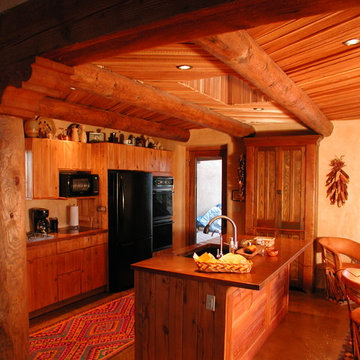
Small kitchen with copper countertops and cedar latilla ceiling
Example of a small southwest galley concrete floor eat-in kitchen design in Albuquerque with copper countertops, an undermount sink, beaded inset cabinets, light wood cabinets, yellow backsplash, black appliances and an island
Example of a small southwest galley concrete floor eat-in kitchen design in Albuquerque with copper countertops, an undermount sink, beaded inset cabinets, light wood cabinets, yellow backsplash, black appliances and an island

Tiny 400 SF apartment condo designed to make the most of the space while maintaining openness, lightness, and efficiency. Black painted cabinetry is small and optimizes the space with special storage solutions, drawers, tiny dishwasher, compact range stove, refrigerator. Black and white moroccan style cement tile with diamond pattern.

Kitchen - huge eclectic l-shaped terra-cotta tile kitchen idea in St Louis with recessed-panel cabinets, blue cabinets, brown backsplash, ceramic backsplash, black appliances, an island, brown countertops and copper countertops
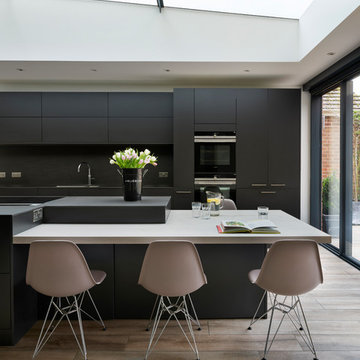
Darren Chung Photography Ltd
Trendy galley beige floor eat-in kitchen photo in Berkshire with a drop-in sink, flat-panel cabinets, black cabinets, copper countertops, black backsplash, black appliances, an island and black countertops
Trendy galley beige floor eat-in kitchen photo in Berkshire with a drop-in sink, flat-panel cabinets, black cabinets, copper countertops, black backsplash, black appliances, an island and black countertops
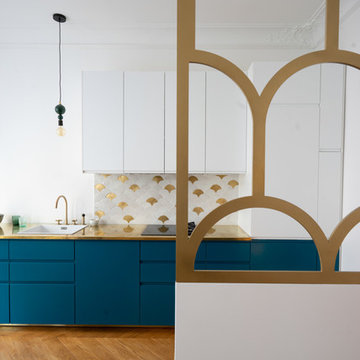
Thomas Leclerc
Inspiration for a mid-sized scandinavian galley light wood floor and brown floor open concept kitchen remodel in Paris with a single-bowl sink, beaded inset cabinets, blue cabinets, copper countertops, white backsplash, ceramic backsplash, black appliances, no island and yellow countertops
Inspiration for a mid-sized scandinavian galley light wood floor and brown floor open concept kitchen remodel in Paris with a single-bowl sink, beaded inset cabinets, blue cabinets, copper countertops, white backsplash, ceramic backsplash, black appliances, no island and yellow countertops
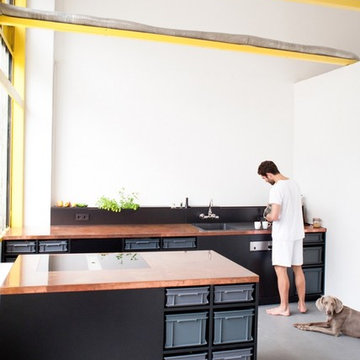
The Berlin Studio Kitchen is an economic concept for a functional kitchen that combines an industrial look with the natural beauty and vividness of untreated copper. Standard container boxes serve perfectly as drawers. That way expensive mechanical drawer runners, lacquered fronts and handles become all unnecessary. The good thing about this of course: the saved money can be invested in a beautiful worktop and quality appliances.
The kitchen body therefore becomes merely a shelve, filled with boxes which are made of recycled plastic material. For going shopping or the barbecue outside, one simply takes a box from the shelve.
The copper worktop opposes the industrial and raw look of the kitchen body. It’s untreated surface is vivid, reacting in various colors to the influences of cooking and cleaning and thereby creating an atmosphere of warmth and natural ageing.
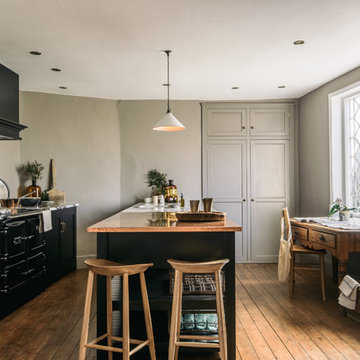
deVOL Kitchens
Example of a mid-sized cottage single-wall medium tone wood floor open concept kitchen design in Other with an integrated sink, shaker cabinets, black cabinets, copper countertops, gray backsplash, black appliances and an island
Example of a mid-sized cottage single-wall medium tone wood floor open concept kitchen design in Other with an integrated sink, shaker cabinets, black cabinets, copper countertops, gray backsplash, black appliances and an island
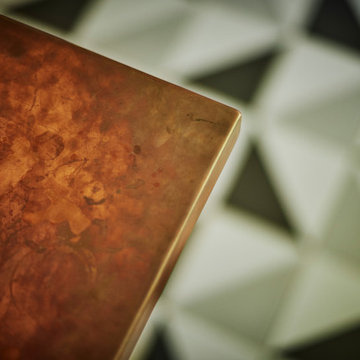
Inspiration for a mid-sized modern u-shaped ceramic tile and multicolored floor eat-in kitchen remodel in Sussex with a drop-in sink, flat-panel cabinets, black cabinets, copper countertops, white backsplash, subway tile backsplash, black appliances and a peninsula
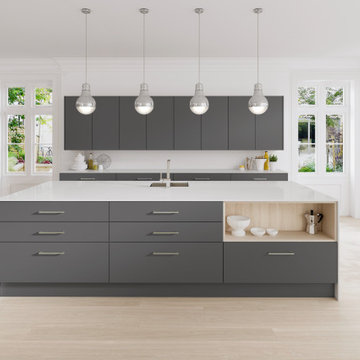
Open concept kitchen - large contemporary u-shaped beige floor open concept kitchen idea in Oxfordshire with a single-bowl sink, flat-panel cabinets, gray cabinets, copper countertops, white backsplash, black appliances, an island and white countertops
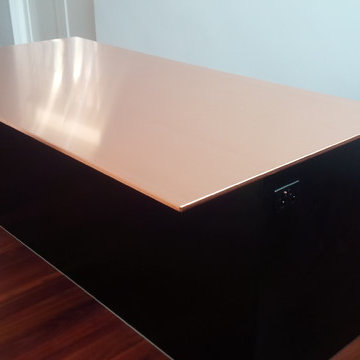
Kitchen pantry - mid-sized industrial single-wall medium tone wood floor kitchen pantry idea in Perth with a single-bowl sink, black cabinets, copper countertops, metallic backsplash, glass sheet backsplash, black appliances and an island
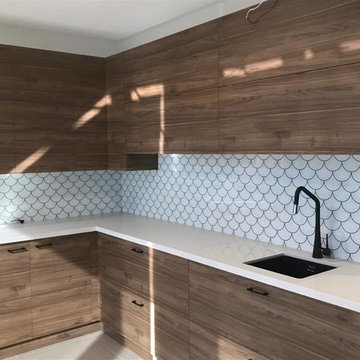
Beautiful 3D Scale Print backed in DecoGlaze™ Natural White using water based paints
Small trendy l-shaped eat-in kitchen photo in Sydney with an undermount sink, copper countertops, white backsplash, glass sheet backsplash, black appliances and an island
Small trendy l-shaped eat-in kitchen photo in Sydney with an undermount sink, copper countertops, white backsplash, glass sheet backsplash, black appliances and an island
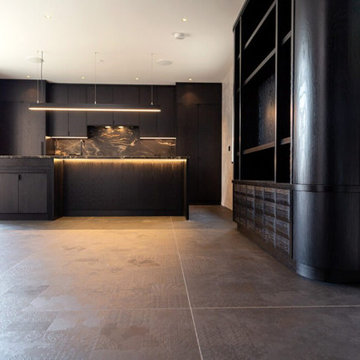
Nestled in sophisticated simplicity, this kitchen emanates an aesthetic modern vibe, creating a harmonious balance of calm and elegance. The space is characterized by a soothing ambiance, inviting a sense of tranquility. Its design, though remarkably simple, exudes understated elegance, transforming the kitchen into a serene retreat. With an emphasis on aesthetics and modern charm, this culinary haven strikes the perfect chord between contemporary style and timeless simplicity.
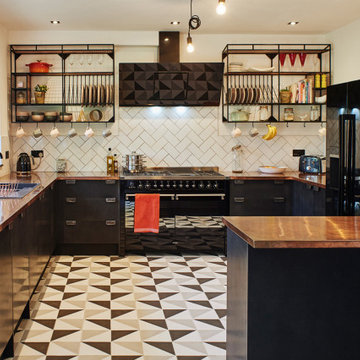
The kitchen and dining room of this 1930’s semi-detached house were originally separate, and both were small in size and in desperate need of updating. The brief was to create an open plan, contemporary and low maintenance kitchen-diner suitable for entertaining guests and cooking for the family. Monochromatic, yet with character oozing from every Copper surface, the kitchen takes functionality to the next level with clever uses of space such as a walk-in larder and open racked shelving, and the angled Glass extractor creates ample headroom above the super-wide range.
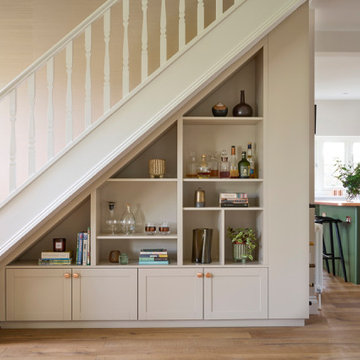
Inspired by fantastic views, there was a strong emphasis on natural materials and lots of textures to create a hygge space.
Making full use of that awkward space under the stairs creating a bespoke made cabinet that could double as a home bar/drinks area

Inspiration for a mid-sized country l-shaped dark wood floor and vaulted ceiling kitchen remodel in Hampshire with a drop-in sink, gray cabinets, copper countertops, gray backsplash, brick backsplash, black appliances and no island
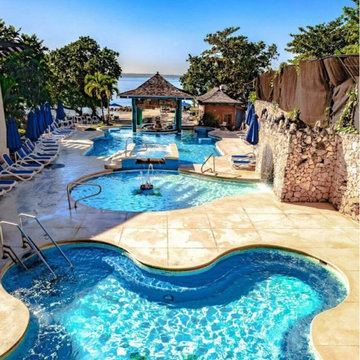
Lodha Thanisandra this property created by the well-known real estate developer Lodha Group, provides opulent and spacious apartments with top-notch amenities and features. Lodha Thanisandra project is easily accessible from any area of the city because to its excellent connectivity to major roads and highways. Lodha Thanisandra is also available to a variety of social infrastructure, including malls, schools, hospitals, and more.
Bank & ATM
Intercom Facility
Swimming Pool
State-of-the-Art Gym
Kids Play Areas
Temple Area
For More Information call us: - 020-71178598
https://lodha-thanisandra-main-road.newlaunchproject.in/
Kitchen with Copper Countertops and Black Appliances Ideas
1





