Kitchen with Soapstone Countertops and Black Appliances Ideas
Refine by:
Budget
Sort by:Popular Today
1 - 20 of 541 photos

Large arts and crafts u-shaped medium tone wood floor eat-in kitchen photo in Detroit with an undermount sink, flat-panel cabinets, light wood cabinets, soapstone countertops, green backsplash, slate backsplash, black appliances and an island

Photo by Randy O'Rourke
www.rorphotos.com
Example of a mid-sized country l-shaped medium tone wood floor and brown floor eat-in kitchen design in Boston with soapstone countertops, black appliances, recessed-panel cabinets, a farmhouse sink, green cabinets, beige backsplash, ceramic backsplash and no island
Example of a mid-sized country l-shaped medium tone wood floor and brown floor eat-in kitchen design in Boston with soapstone countertops, black appliances, recessed-panel cabinets, a farmhouse sink, green cabinets, beige backsplash, ceramic backsplash and no island

Mid-sized elegant l-shaped brown floor and dark wood floor kitchen photo in New York with a farmhouse sink, shaker cabinets, soapstone countertops, white backsplash, ceramic backsplash, an island, black appliances and gray cabinets

The original kitchen was disjointed and lacked connection to the home and its history. The remodel opened the room to other areas of the home by incorporating an unused breakfast nook and enclosed porch to create a spacious new kitchen. It features stunning soapstone counters and range splash, era appropriate subway tiles, and hand crafted floating shelves. Ceasarstone on the island creates a durable, hardworking surface for prep work. A black Blue Star range anchors the space while custom inset fir cabinets wrap the walls and provide ample storage. Great care was given in restoring and recreating historic details for this charming Foursquare kitchen.

Large mountain style u-shaped light wood floor open concept kitchen photo in Jacksonville with light wood cabinets, brown backsplash, an island, an undermount sink, shaker cabinets, soapstone countertops, mosaic tile backsplash, black appliances and multicolored countertops
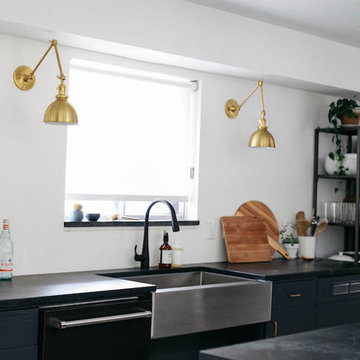
The clean, contrasting light / dark tonality is carried throughout the kitchen and enhanced by the waxed Alberene Soapstone honed countertops from the Polycor Schuyler, Virginia quarry.
Photo: Karen Krum
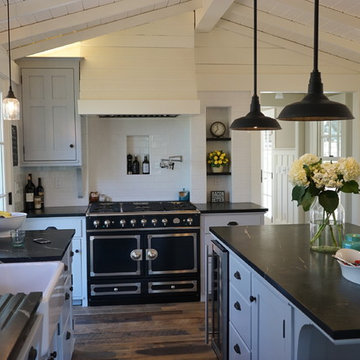
Entirely new kitchen with raised ceiilng
Kitchen pantry - large country l-shaped dark wood floor and brown floor kitchen pantry idea in San Francisco with a farmhouse sink, recessed-panel cabinets, white cabinets, white backsplash, subway tile backsplash, black appliances, an island and soapstone countertops
Kitchen pantry - large country l-shaped dark wood floor and brown floor kitchen pantry idea in San Francisco with a farmhouse sink, recessed-panel cabinets, white cabinets, white backsplash, subway tile backsplash, black appliances, an island and soapstone countertops
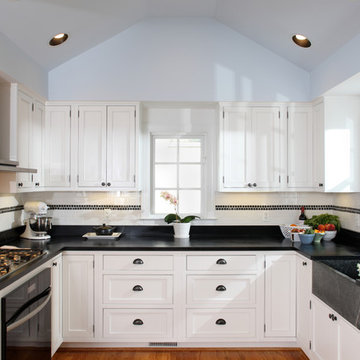
Given the tightness of the site, we piggy-backed this kitchen addition on the back of the existing garage, stretching the roofline to create a high shaped ceiling. White face frame cabinets, soap stone counters and black appliances unite in a traditional simplicity. Awarded Outstanding Kitchen in Washington Spaces Magazine Early Winter of 2008.
Photographs © Stacy Zarin-Goldberg
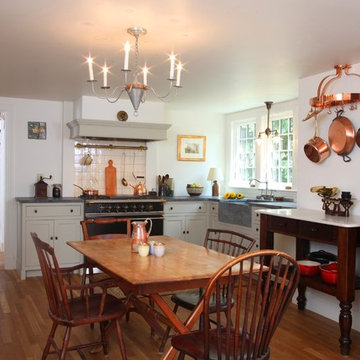
Elegant l-shaped medium tone wood floor eat-in kitchen photo in Boston with a farmhouse sink, beaded inset cabinets, white cabinets, white backsplash, soapstone countertops, ceramic backsplash and black appliances
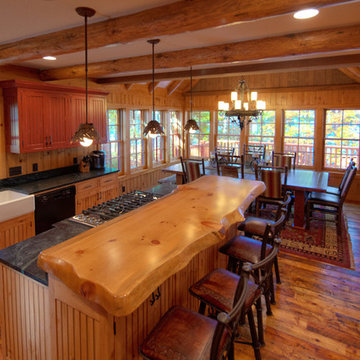
Eat-in kitchen - mid-sized rustic galley medium tone wood floor and brown floor eat-in kitchen idea in Other with a farmhouse sink, beaded inset cabinets, light wood cabinets, soapstone countertops, brown backsplash, wood backsplash, black appliances and an island
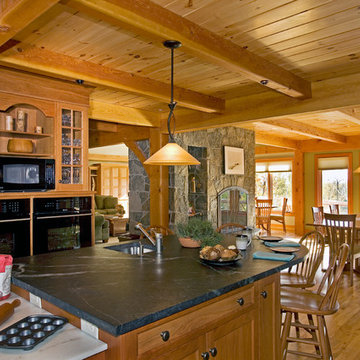
Example of a large mountain style u-shaped light wood floor open concept kitchen design in Jacksonville with light wood cabinets, brown backsplash, an island, an undermount sink, shaker cabinets, soapstone countertops, mosaic tile backsplash, black appliances and multicolored countertops
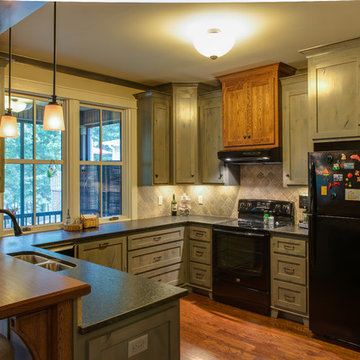
Mark Hoyle
Inspiration for a mid-sized craftsman u-shaped medium tone wood floor eat-in kitchen remodel in Other with a double-bowl sink, shaker cabinets, green cabinets, soapstone countertops, beige backsplash, ceramic backsplash, black appliances and no island
Inspiration for a mid-sized craftsman u-shaped medium tone wood floor eat-in kitchen remodel in Other with a double-bowl sink, shaker cabinets, green cabinets, soapstone countertops, beige backsplash, ceramic backsplash, black appliances and no island
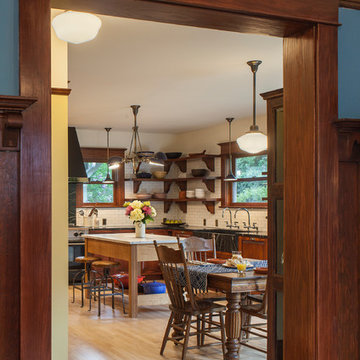
The original kitchen was disjointed and lacked connection to the home and its history. The remodel opened the room to other areas of the home by incorporating an unused breakfast nook and enclosed porch to create a spacious new kitchen. It features stunning soapstone counters and range splash, era appropriate subway tiles, and hand crafted floating shelves. Ceasarstone on the island creates a durable, hardworking surface for prep work. A black Blue Star range anchors the space while custom inset fir cabinets wrap the walls and provide ample storage. Great care was given in restoring and recreating historic details for this charming Foursquare kitchen.
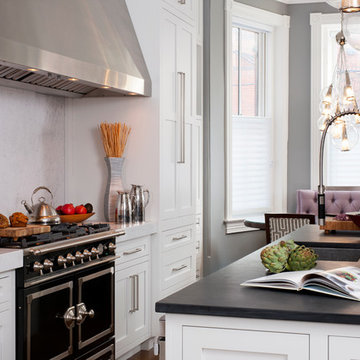
Stacy Zarin Goldberg
Inspiration for a large transitional galley dark wood floor eat-in kitchen remodel in DC Metro with shaker cabinets, white cabinets, soapstone countertops, white backsplash, stone slab backsplash, an island, a single-bowl sink and black appliances
Inspiration for a large transitional galley dark wood floor eat-in kitchen remodel in DC Metro with shaker cabinets, white cabinets, soapstone countertops, white backsplash, stone slab backsplash, an island, a single-bowl sink and black appliances

Jonathan Salmon, the designer, raised the wall between the laundry room and kitchen, creating an open floor plan with ample space on three walls for cabinets and appliances. He widened the entry to the dining room to improve sightlines and flow. Rebuilding a glass block exterior wall made way for rep production Windows and a focal point cooking station A custom-built island provides storage, breakfast bar seating, and surface for food prep and buffet service. The fittings finishes and fixtures are in tune with the homes 1907. architecture, including soapstone counter tops and custom painted schoolhouse lighting. It's the yellow painted shaker style cabinets that steal the show, offering a colorful take on the vintage inspired design and a welcoming setting for everyday get to gathers..
Pradhan Studios Photography
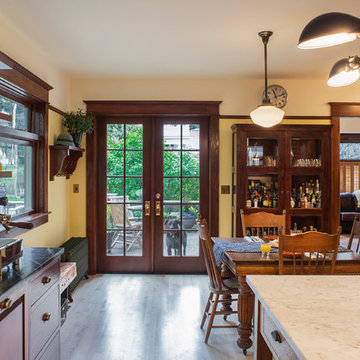
The original kitchen was disjointed and lacked connection to the home and its history. The remodel opened the room to other areas of the home by incorporating an unused breakfast nook and enclosed porch to create a spacious new kitchen. It features stunning soapstone counters and range splash, era appropriate subway tiles, and hand crafted floating shelves. Ceasarstone on the island creates a durable, hardworking surface for prep work. A black Blue Star range anchors the space while custom inset fir cabinets wrap the walls and provide ample storage. Great care was given in restoring and recreating historic details for this charming Foursquare kitchen.
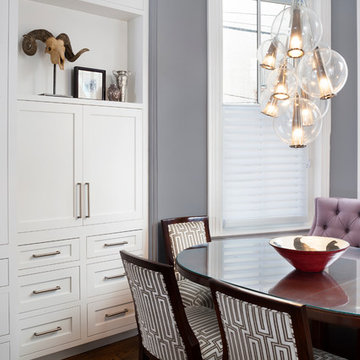
Stacy Zarin Goldberg
Eat-in kitchen - large transitional galley dark wood floor eat-in kitchen idea in DC Metro with a single-bowl sink, shaker cabinets, white cabinets, soapstone countertops, white backsplash, stone slab backsplash, black appliances and an island
Eat-in kitchen - large transitional galley dark wood floor eat-in kitchen idea in DC Metro with a single-bowl sink, shaker cabinets, white cabinets, soapstone countertops, white backsplash, stone slab backsplash, black appliances and an island
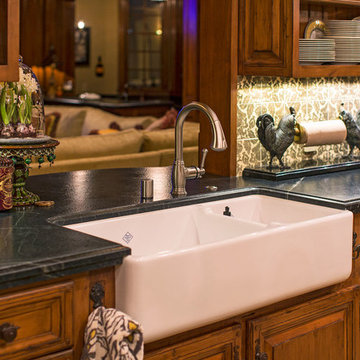
French country kitchen with hand-carved cabinetry, hand-painted tile, soapstone countertops and La Cornue stove.
Example of a mid-sized classic u-shaped medium tone wood floor eat-in kitchen design in Santa Barbara with a farmhouse sink, raised-panel cabinets, distressed cabinets, soapstone countertops, porcelain backsplash, black appliances and an island
Example of a mid-sized classic u-shaped medium tone wood floor eat-in kitchen design in Santa Barbara with a farmhouse sink, raised-panel cabinets, distressed cabinets, soapstone countertops, porcelain backsplash, black appliances and an island
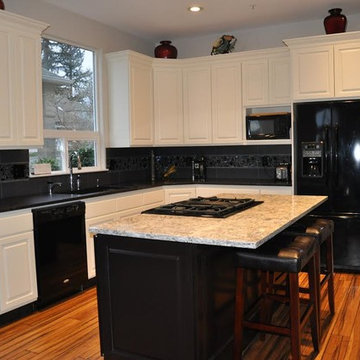
Ledgewood
Inspiration for a mid-sized timeless l-shaped dark wood floor eat-in kitchen remodel in New York with an undermount sink, raised-panel cabinets, white cabinets, soapstone countertops, black backsplash, ceramic backsplash, black appliances and an island
Inspiration for a mid-sized timeless l-shaped dark wood floor eat-in kitchen remodel in New York with an undermount sink, raised-panel cabinets, white cabinets, soapstone countertops, black backsplash, ceramic backsplash, black appliances and an island
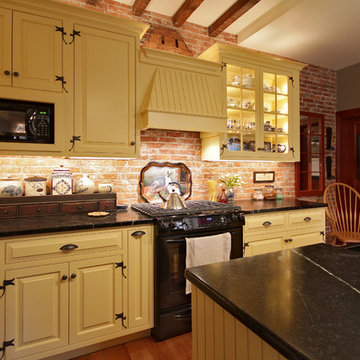
@MatthewToth
Example of a small cottage l-shaped light wood floor enclosed kitchen design in Philadelphia with a farmhouse sink, beaded inset cabinets, yellow cabinets, soapstone countertops, red backsplash, black appliances and an island
Example of a small cottage l-shaped light wood floor enclosed kitchen design in Philadelphia with a farmhouse sink, beaded inset cabinets, yellow cabinets, soapstone countertops, red backsplash, black appliances and an island
Kitchen with Soapstone Countertops and Black Appliances Ideas
1





