Kitchen with Black Appliances Ideas
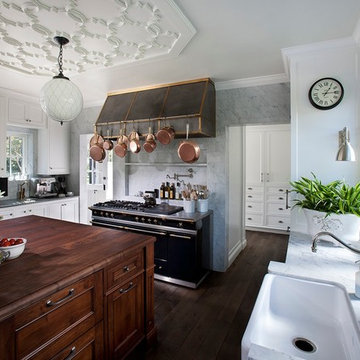
Dino Tonn
Inspiration for a large cottage galley dark wood floor and brown floor enclosed kitchen remodel in Phoenix with a farmhouse sink, beaded inset cabinets, dark wood cabinets, marble countertops, white backsplash, stone tile backsplash, black appliances and an island
Inspiration for a large cottage galley dark wood floor and brown floor enclosed kitchen remodel in Phoenix with a farmhouse sink, beaded inset cabinets, dark wood cabinets, marble countertops, white backsplash, stone tile backsplash, black appliances and an island

Laura Moss Photography
Eat-in kitchen - mid-sized traditional l-shaped dark wood floor and brown floor eat-in kitchen idea in New York with an undermount sink, beaded inset cabinets, white cabinets, soapstone countertops, white backsplash, marble backsplash, black appliances and an island
Eat-in kitchen - mid-sized traditional l-shaped dark wood floor and brown floor eat-in kitchen idea in New York with an undermount sink, beaded inset cabinets, white cabinets, soapstone countertops, white backsplash, marble backsplash, black appliances and an island
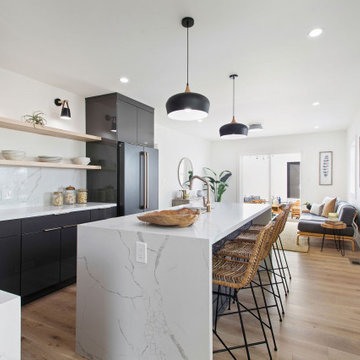
Example of a small danish l-shaped light wood floor enclosed kitchen design in San Francisco with a single-bowl sink, flat-panel cabinets, gray cabinets, quartzite countertops, white backsplash, stone slab backsplash, black appliances, an island and white countertops

Example of a huge minimalist galley light wood floor eat-in kitchen design in New York with an undermount sink, flat-panel cabinets, black cabinets, solid surface countertops, black appliances and an island
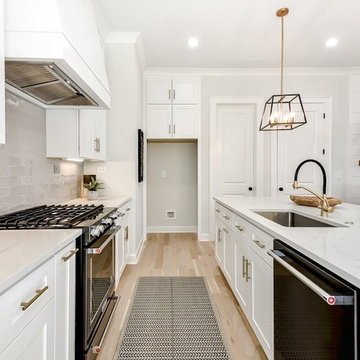
Inspiration for a mid-sized farmhouse l-shaped light wood floor and beige floor open concept kitchen remodel in Atlanta with an undermount sink, shaker cabinets, white cabinets, quartzite countertops, gray backsplash, ceramic backsplash, black appliances, an island and white countertops
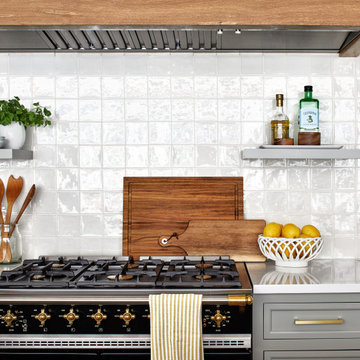
Open concept kitchen - large french country u-shaped light wood floor open concept kitchen idea in DC Metro with a farmhouse sink, shaker cabinets, gray cabinets, quartz countertops, white backsplash, stone tile backsplash, black appliances, an island and white countertops
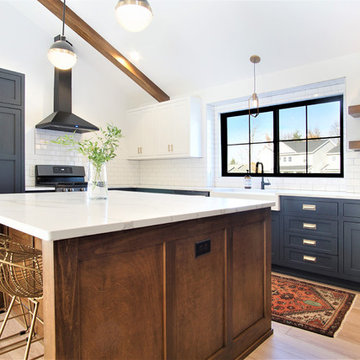
Open concept kitchen - large scandinavian u-shaped light wood floor and beige floor open concept kitchen idea in Grand Rapids with a farmhouse sink, shaker cabinets, blue cabinets, quartzite countertops, white backsplash, subway tile backsplash, black appliances, an island and white countertops
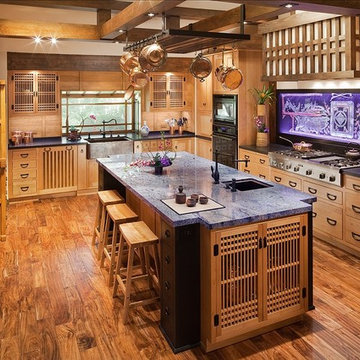
Suki Medencevic
Example of a large u-shaped medium tone wood floor enclosed kitchen design in Los Angeles with medium tone wood cabinets, granite countertops, an island, an undermount sink and black appliances
Example of a large u-shaped medium tone wood floor enclosed kitchen design in Los Angeles with medium tone wood cabinets, granite countertops, an island, an undermount sink and black appliances

Custom designed polished bronze kitchen shelving, ladders, island and hood.
Inspiration for a mid-sized transitional l-shaped dark wood floor and brown floor eat-in kitchen remodel in Portland with an undermount sink, blue cabinets, marble countertops, white backsplash, black appliances, an island, white countertops, stone tile backsplash and shaker cabinets
Inspiration for a mid-sized transitional l-shaped dark wood floor and brown floor eat-in kitchen remodel in Portland with an undermount sink, blue cabinets, marble countertops, white backsplash, black appliances, an island, white countertops, stone tile backsplash and shaker cabinets
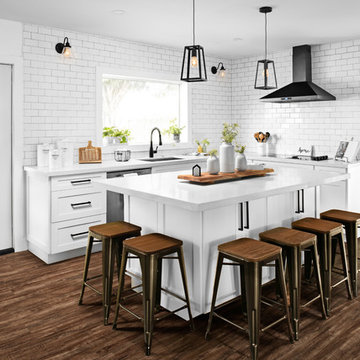
Home by Lina! A special home in the heart of Miami decorated by Lina @home_with_lina A modern twist on the farmhouse style. Bright, open, and inviting. This place definitely feels like home.
Photography by Pryme Production: https://www.prymeproduction.com/
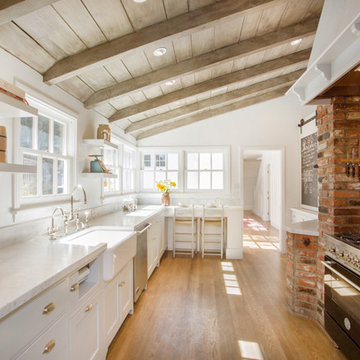
© Dana Miller, www.millerhallphoto.com
Kitchen - country medium tone wood floor kitchen idea in Los Angeles with a farmhouse sink, shaker cabinets, white cabinets, black appliances and no island
Kitchen - country medium tone wood floor kitchen idea in Los Angeles with a farmhouse sink, shaker cabinets, white cabinets, black appliances and no island
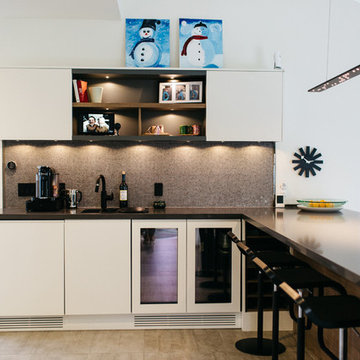
Example of a mid-sized minimalist u-shaped ceramic tile open concept kitchen design in Salt Lake City with flat-panel cabinets, white cabinets, zinc countertops, black appliances, an island, a double-bowl sink, brown backsplash and mosaic tile backsplash
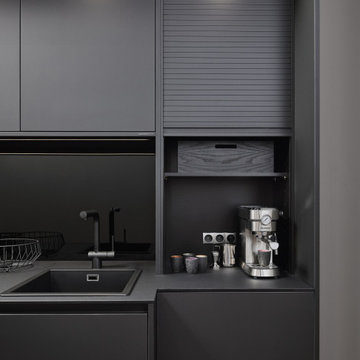
ALl Black Kitchen in Black Fenix, with recessed Handles in Black and 12mm Fenix Top
Example of a small urban galley medium tone wood floor, brown floor and coffered ceiling enclosed kitchen design in Atlanta with a drop-in sink, flat-panel cabinets, black cabinets, laminate countertops, black backsplash, wood backsplash, black appliances, no island and black countertops
Example of a small urban galley medium tone wood floor, brown floor and coffered ceiling enclosed kitchen design in Atlanta with a drop-in sink, flat-panel cabinets, black cabinets, laminate countertops, black backsplash, wood backsplash, black appliances, no island and black countertops
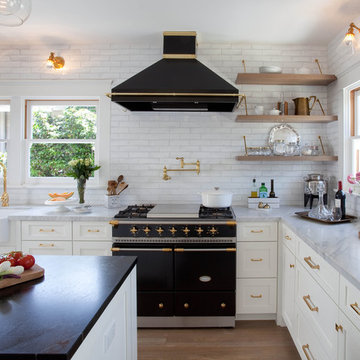
Kim Grant, Architect; Gail Owens, Photographer
Transitional u-shaped medium tone wood floor kitchen photo in San Diego with a farmhouse sink, shaker cabinets, white cabinets, white backsplash, black appliances and an island
Transitional u-shaped medium tone wood floor kitchen photo in San Diego with a farmhouse sink, shaker cabinets, white cabinets, white backsplash, black appliances and an island

New Custom Kitchen with Brass Accents and Quartzite Counters. Walnut Floating Shelves and Integrated Appliances.
Inspiration for a transitional l-shaped medium tone wood floor and brown floor kitchen remodel in Boston with an undermount sink, shaker cabinets, blue cabinets, white backsplash, black appliances, an island, white countertops, quartzite countertops and granite backsplash
Inspiration for a transitional l-shaped medium tone wood floor and brown floor kitchen remodel in Boston with an undermount sink, shaker cabinets, blue cabinets, white backsplash, black appliances, an island, white countertops, quartzite countertops and granite backsplash

A new small addition off the kitchen of this 1930's stone house created a mudroom entry, with room for storage and flower-arranging projects. A new glass block window complements similar windows elsewhere in the original house. The countertop is slate.
Photo: Jeffrey Totaro
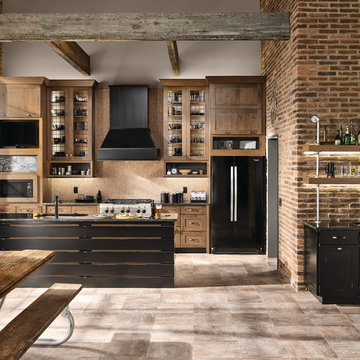
Eat-in kitchen - large industrial galley beige floor eat-in kitchen idea in Indianapolis with an undermount sink, shaker cabinets, distressed cabinets, granite countertops, beige backsplash, mosaic tile backsplash, black appliances and a peninsula

Lovely kitchen remodel featuring inset cabinetry, herringbone patterned tile, Cedar & Moss lighting, and freshened up surfaces throughout. Design: Cohesively Curated. Photos: Carina Skrobecki. Build: Blue Sound Construction, Inc.
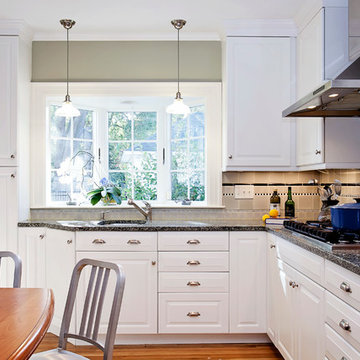
A 1929 Colonial, many of the features in this kitchen were designed with that vintage in mind. Classic elements such as raised panel cabinetry in white, and satin nickel cup pulls and knobs, are among the many features of this kitchen that never go out of style. Muted tones in the backsplash tile blend seamlessly with pencil tile liners in both black and black and white, two colors that withstand the test of time. Photo by Chrissy Racho
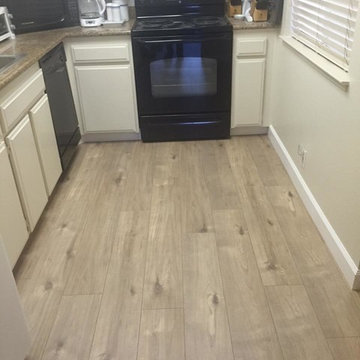
IVC Balterio Metropolitan Vienns Oak Laminate
Enclosed kitchen - small contemporary single-wall vinyl floor enclosed kitchen idea in Sacramento with flat-panel cabinets, white cabinets, granite countertops, black appliances and no island
Enclosed kitchen - small contemporary single-wall vinyl floor enclosed kitchen idea in Sacramento with flat-panel cabinets, white cabinets, granite countertops, black appliances and no island
Kitchen with Black Appliances Ideas
24





