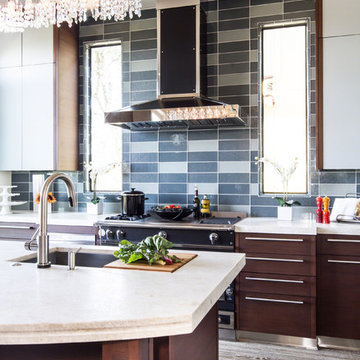Dark Wood Floor Kitchen with Black Appliances Ideas
Refine by:
Budget
Sort by:Popular Today
1 - 20 of 5,187 photos

Open concept kitchen - mid-sized eclectic l-shaped dark wood floor open concept kitchen idea in DC Metro with an undermount sink, raised-panel cabinets, gray cabinets, granite countertops, beige backsplash, subway tile backsplash, black appliances and an island

Example of a mid-sized transitional dark wood floor and brown floor eat-in kitchen design in Atlanta with an undermount sink, shaker cabinets, brown cabinets, granite countertops, gray backsplash, subway tile backsplash, black appliances, an island and multicolored countertops
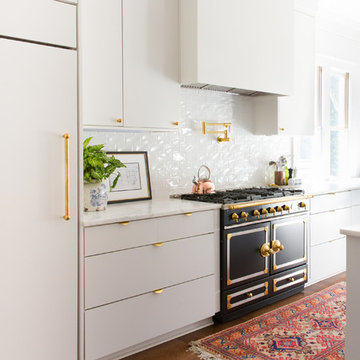
Daniel Shackelford
Inspiration for a large transitional galley brown floor and dark wood floor kitchen remodel in Atlanta with a farmhouse sink, flat-panel cabinets, white cabinets, granite countertops, white backsplash, subway tile backsplash, black appliances, an island and white countertops
Inspiration for a large transitional galley brown floor and dark wood floor kitchen remodel in Atlanta with a farmhouse sink, flat-panel cabinets, white cabinets, granite countertops, white backsplash, subway tile backsplash, black appliances, an island and white countertops

Inspiration for a large farmhouse l-shaped dark wood floor kitchen remodel in Salt Lake City with white cabinets, white backsplash, black appliances, an island and gray countertops

Painted White Reclaimed Wood wall paneling clads this guest space. In the kitchen, a reclaimed wood feature wall and floating reclaimed wood shelves were re-milled from wood pulled and re-used from the original structure. The open joists on the painted white ceiling give a feeling of extra head space and the natural wood textures provide warmth.
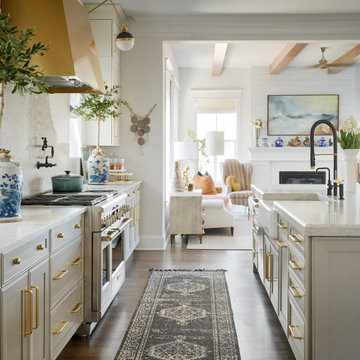
Open concept galley modern kitchen
Example of a large transitional galley dark wood floor and brown floor eat-in kitchen design in Denver with a farmhouse sink, shaker cabinets, gray cabinets, marble countertops, white backsplash, marble backsplash, black appliances, an island and white countertops
Example of a large transitional galley dark wood floor and brown floor eat-in kitchen design in Denver with a farmhouse sink, shaker cabinets, gray cabinets, marble countertops, white backsplash, marble backsplash, black appliances, an island and white countertops
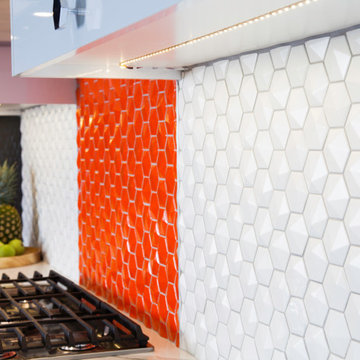
This kitchen was completely remodeled from a dark enclosed kitchen to one that celebrates the ocean view. The island seating was arranged so you can look out at the ocean view. The kitchen was large enough to allow all the appliances to be placed along the wall so the island could act as a table and gathering place. The island is made from sustainable teak veneer with a Sile Stone engineered countertop. The black stainless steel refrigerator was placed in a matching color cabinetry for a harmonious wall and to contrast with the main cabinets in white. A pop of orange makes a focal point behind the cooktop. Custom cabinetry including a modern appliance garage that hides the clutter. The island includes a cabinet that has a hidden charging station.

Jon Wallen
Inspiration for a large timeless l-shaped dark wood floor eat-in kitchen remodel in New York with recessed-panel cabinets, white cabinets, white backsplash, black appliances, an island, a single-bowl sink, marble countertops and subway tile backsplash
Inspiration for a large timeless l-shaped dark wood floor eat-in kitchen remodel in New York with recessed-panel cabinets, white cabinets, white backsplash, black appliances, an island, a single-bowl sink, marble countertops and subway tile backsplash

Bernard Andre
Inspiration for a large timeless l-shaped dark wood floor and brown floor open concept kitchen remodel in San Francisco with a farmhouse sink, recessed-panel cabinets, white cabinets, white backsplash, black appliances, an island, granite countertops and subway tile backsplash
Inspiration for a large timeless l-shaped dark wood floor and brown floor open concept kitchen remodel in San Francisco with a farmhouse sink, recessed-panel cabinets, white cabinets, white backsplash, black appliances, an island, granite countertops and subway tile backsplash

Mid-sized elegant l-shaped brown floor and dark wood floor kitchen photo in New York with a farmhouse sink, shaker cabinets, soapstone countertops, white backsplash, ceramic backsplash, an island, black appliances and gray cabinets
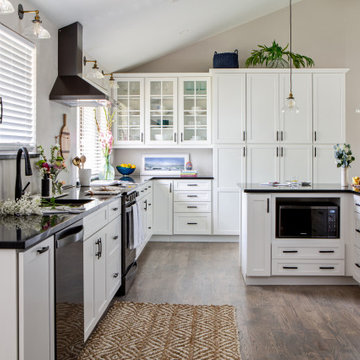
The Oak Street renovation has completely transformed the 70’s era split level home into a sophisticated modern oasis! By extending the kitchen into the existing dining room space, we’re able to maximize functionality and flow between the kitchen and new dining room area. By opening up the wall to create a large pass-through between kitchen and dining, we’ve created the perfect solution to visibly combine all areas and make an ideal design solution for entertaining while providing plenty of seating around the peninsula. High vaulted ceilings exaggerate the ceiling height and work beautifully with the tall cabinetry which brings the down the human scale of vertical space. Slick black Cambria Black quartz countertops and dark metal finishes provide high contrast against the white cabinets and create a high end look. A warm gray stained oak hardwood flooring adds warmth to the space keeping the overall look light and soft. It’s easy to see why this beautiful kitchen transformation has become the heart of the home with a new functional, modern design for the whole family.
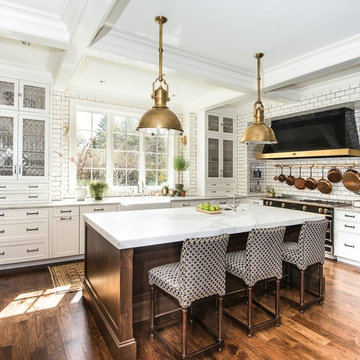
Example of a classic u-shaped dark wood floor kitchen design in Grand Rapids with recessed-panel cabinets, white cabinets, an island, a farmhouse sink, white backsplash, subway tile backsplash and black appliances
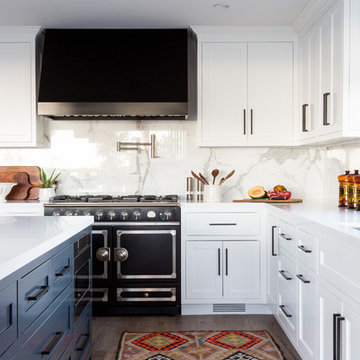
Amy Bartlam
Inspiration for a contemporary l-shaped dark wood floor and brown floor kitchen remodel in Los Angeles with shaker cabinets, white cabinets, white backsplash, black appliances, an island and white countertops
Inspiration for a contemporary l-shaped dark wood floor and brown floor kitchen remodel in Los Angeles with shaker cabinets, white cabinets, white backsplash, black appliances, an island and white countertops
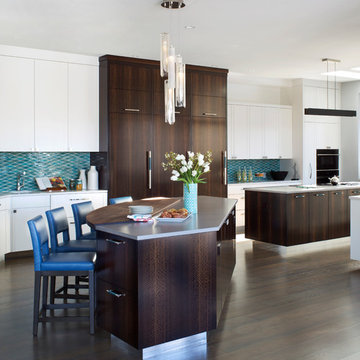
Eat-in kitchen - contemporary u-shaped dark wood floor eat-in kitchen idea in Denver with flat-panel cabinets, dark wood cabinets, blue backsplash, ceramic backsplash, black appliances, two islands and gray countertops
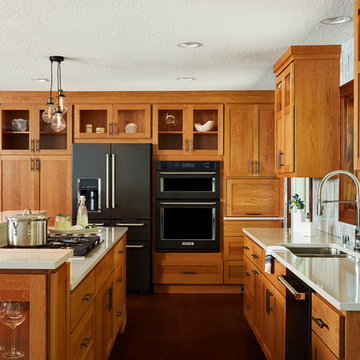
Inspiration for a transitional dark wood floor kitchen remodel with a double-bowl sink, shaker cabinets, medium tone wood cabinets, black appliances and an island
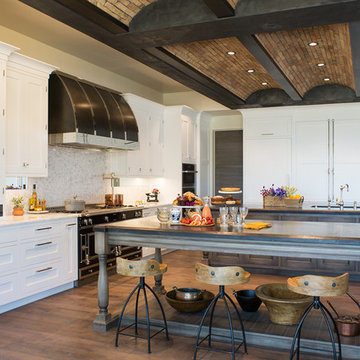
Meghan Bob
Kitchen - traditional l-shaped dark wood floor and brown floor kitchen idea in Los Angeles with shaker cabinets, white cabinets, black appliances and two islands
Kitchen - traditional l-shaped dark wood floor and brown floor kitchen idea in Los Angeles with shaker cabinets, white cabinets, black appliances and two islands
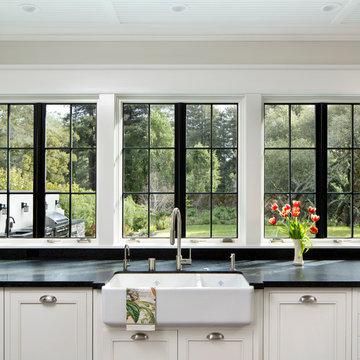
Bernard Andre
Large elegant l-shaped dark wood floor open concept kitchen photo in San Francisco with a farmhouse sink, recessed-panel cabinets, white cabinets, granite countertops, white backsplash, subway tile backsplash, black appliances and an island
Large elegant l-shaped dark wood floor open concept kitchen photo in San Francisco with a farmhouse sink, recessed-panel cabinets, white cabinets, granite countertops, white backsplash, subway tile backsplash, black appliances and an island
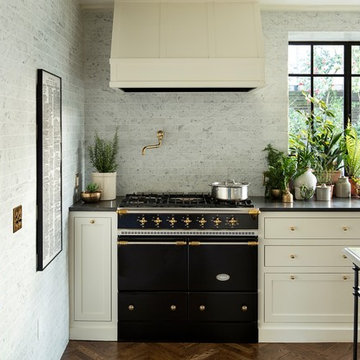
Example of a large transitional galley dark wood floor and brown floor open concept kitchen design in Portland with shaker cabinets, white cabinets, quartz countertops, gray backsplash, marble backsplash, black appliances and an island
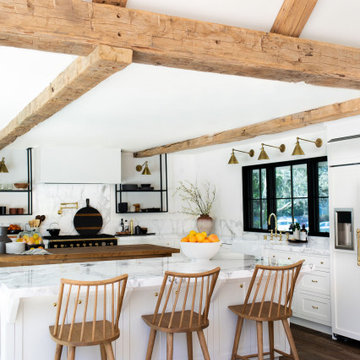
Inspiration for a farmhouse l-shaped dark wood floor and brown floor kitchen remodel in San Francisco with a farmhouse sink, shaker cabinets, white cabinets, black appliances, two islands and white countertops
Dark Wood Floor Kitchen with Black Appliances Ideas
1






