Kitchen with a Double-Bowl Sink and Black Appliances Ideas
Refine by:
Budget
Sort by:Popular Today
1 - 20 of 10,494 photos
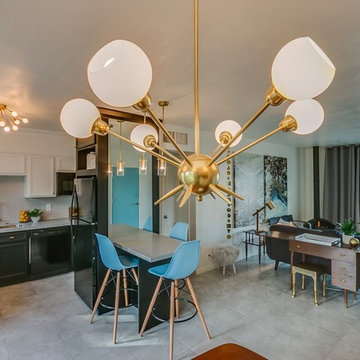
Inspiration for a mid-sized 1960s l-shaped ceramic tile and beige floor kitchen remodel in Phoenix with a double-bowl sink, recessed-panel cabinets, black cabinets, beige backsplash, porcelain backsplash, black appliances and no island

Island with microwave drawer and touch open garbage, recycling center.
The island has a olive gray paint finish with a overhang to fit up to three stools.
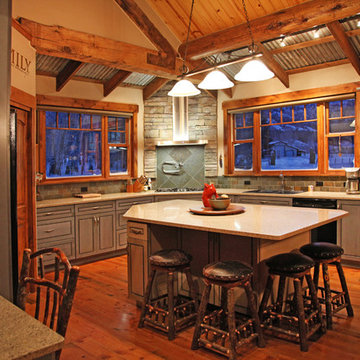
The corner kitchen.
Mid-sized mountain style l-shaped medium tone wood floor and brown floor eat-in kitchen photo in Other with black appliances, an island, a double-bowl sink, raised-panel cabinets, gray cabinets, solid surface countertops, gray backsplash and stone tile backsplash
Mid-sized mountain style l-shaped medium tone wood floor and brown floor eat-in kitchen photo in Other with black appliances, an island, a double-bowl sink, raised-panel cabinets, gray cabinets, solid surface countertops, gray backsplash and stone tile backsplash

A mid-size minimalist bar shaped kitchen gray concrete floor, with flat panel black cabinets with a double bowl sink and yellow undermount cabinet lightings with a wood shiplap backsplash and black granite conutertop
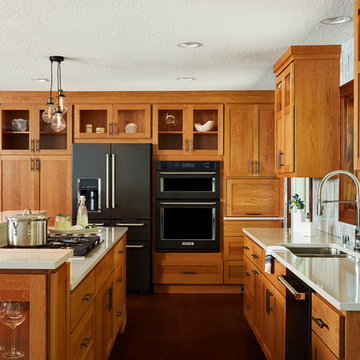
Inspiration for a transitional dark wood floor kitchen remodel with a double-bowl sink, shaker cabinets, medium tone wood cabinets, black appliances and an island
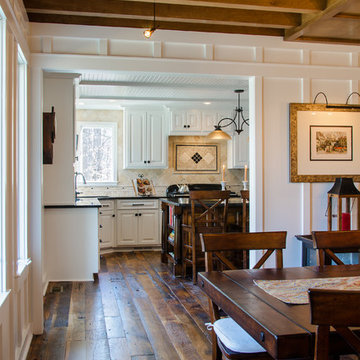
John Magor
Inspiration for a mid-sized farmhouse u-shaped dark wood floor eat-in kitchen remodel in Richmond with a double-bowl sink, raised-panel cabinets, white cabinets, granite countertops, brown backsplash, porcelain backsplash, black appliances and an island
Inspiration for a mid-sized farmhouse u-shaped dark wood floor eat-in kitchen remodel in Richmond with a double-bowl sink, raised-panel cabinets, white cabinets, granite countertops, brown backsplash, porcelain backsplash, black appliances and an island
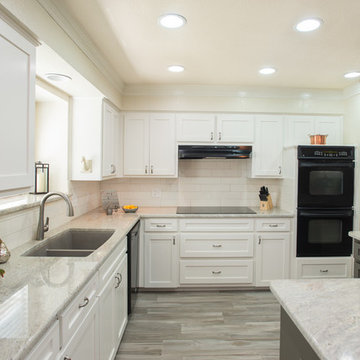
Sonja Quintero
Eat-in kitchen - small transitional l-shaped ceramic tile eat-in kitchen idea in Dallas with recessed-panel cabinets, white cabinets, white backsplash, subway tile backsplash, black appliances, an island and a double-bowl sink
Eat-in kitchen - small transitional l-shaped ceramic tile eat-in kitchen idea in Dallas with recessed-panel cabinets, white cabinets, white backsplash, subway tile backsplash, black appliances, an island and a double-bowl sink
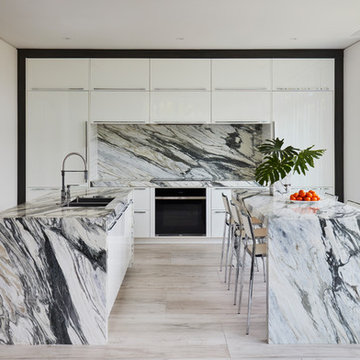
Inspiration for a contemporary u-shaped light wood floor and beige floor kitchen remodel in Miami with a double-bowl sink, flat-panel cabinets, white cabinets, gray backsplash, black appliances, two islands and gray countertops
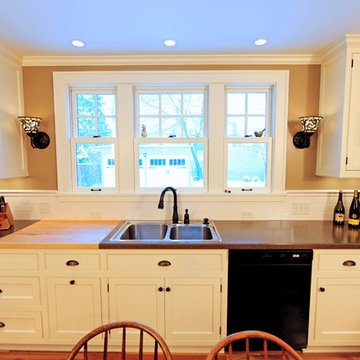
R.B. Schwarz's client asked for a butcher block in counter for food prep. The Tiffany-style sconces are like jewelry for the wall. The carpenter knocked out wall to increase the window opening from 1 to 3 windows. Photo credit: Marc Golub
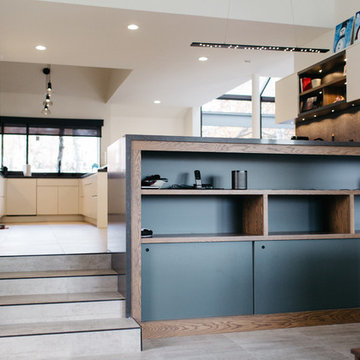
Open concept kitchen - mid-sized modern u-shaped ceramic tile open concept kitchen idea in Salt Lake City with a double-bowl sink, flat-panel cabinets, white cabinets, brown backsplash, mosaic tile backsplash, black appliances and an island

Example of a large transitional l-shaped ceramic tile and beige floor open concept kitchen design in Hawaii with a double-bowl sink, shaker cabinets, light wood cabinets, beige backsplash, black appliances, no island, quartz countertops and stone slab backsplash
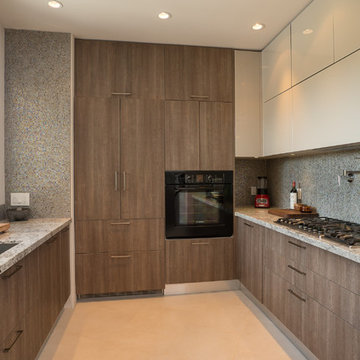
Example of a large trendy u-shaped beige floor kitchen design in Phoenix with a double-bowl sink, flat-panel cabinets, black appliances, medium tone wood cabinets, granite countertops, gray backsplash and mosaic tile backsplash
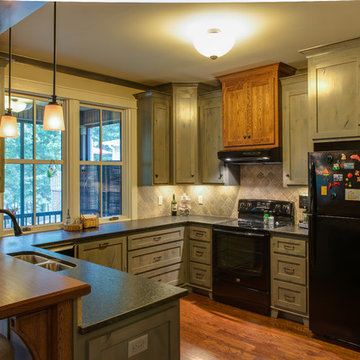
Mark Hoyle
Inspiration for a mid-sized craftsman u-shaped medium tone wood floor eat-in kitchen remodel in Other with a double-bowl sink, shaker cabinets, green cabinets, soapstone countertops, beige backsplash, ceramic backsplash, black appliances and no island
Inspiration for a mid-sized craftsman u-shaped medium tone wood floor eat-in kitchen remodel in Other with a double-bowl sink, shaker cabinets, green cabinets, soapstone countertops, beige backsplash, ceramic backsplash, black appliances and no island
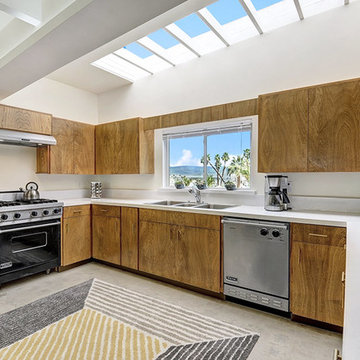
1960s u-shaped gray floor enclosed kitchen photo in Los Angeles with a double-bowl sink, flat-panel cabinets, medium tone wood cabinets, white backsplash, black appliances and no island
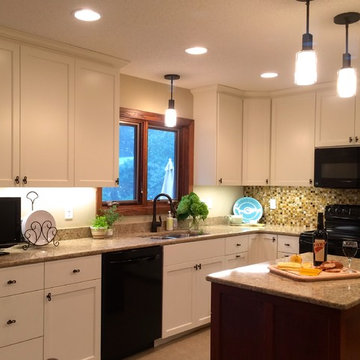
MOH Design LLC
Small transitional u-shaped linoleum floor eat-in kitchen photo in Minneapolis with a double-bowl sink, shaker cabinets, white cabinets, quartzite countertops, beige backsplash, black appliances and an island
Small transitional u-shaped linoleum floor eat-in kitchen photo in Minneapolis with a double-bowl sink, shaker cabinets, white cabinets, quartzite countertops, beige backsplash, black appliances and an island
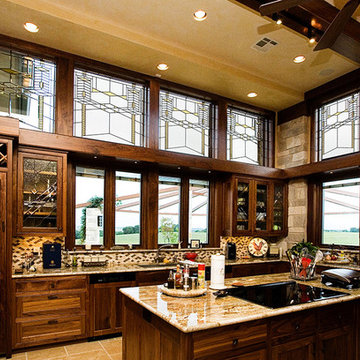
These custom leaded glass windows bring beauty and artistry to this rustic style kitchen. Design by Stanton Studios.
Inspiration for a mid-sized southwestern l-shaped ceramic tile eat-in kitchen remodel in Austin with a double-bowl sink, glass-front cabinets, medium tone wood cabinets, granite countertops, beige backsplash, ceramic backsplash, black appliances and an island
Inspiration for a mid-sized southwestern l-shaped ceramic tile eat-in kitchen remodel in Austin with a double-bowl sink, glass-front cabinets, medium tone wood cabinets, granite countertops, beige backsplash, ceramic backsplash, black appliances and an island
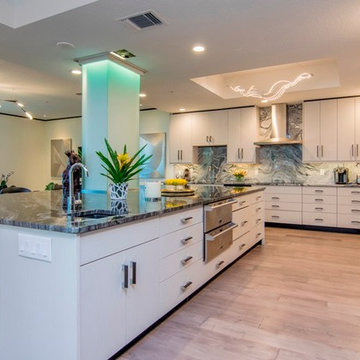
PHOTO STUDIO SOLUTIONS
Example of a huge trendy l-shaped light wood floor open concept kitchen design in Tampa with a double-bowl sink, flat-panel cabinets, gray cabinets, granite countertops, white backsplash, stone slab backsplash, black appliances and an island
Example of a huge trendy l-shaped light wood floor open concept kitchen design in Tampa with a double-bowl sink, flat-panel cabinets, gray cabinets, granite countertops, white backsplash, stone slab backsplash, black appliances and an island
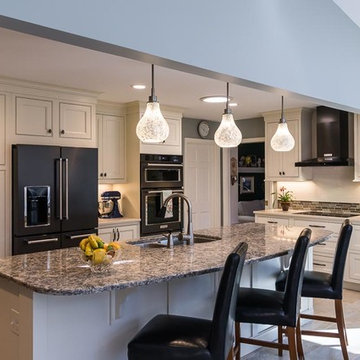
This ranch-style home needed updating. The load bearing wall that had separated the kitchen from the living room was removed to make way for a larger kitchen with a breakfast bar island and new lighting, and bring in the view out the back windows. New, floor-to-ceiling dining room cabinets with a wet bar were added to cover one wall.
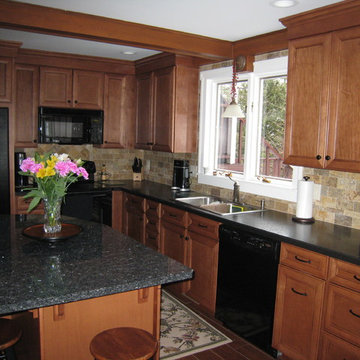
Example of a large classic ceramic tile eat-in kitchen design in New York with a double-bowl sink, raised-panel cabinets, medium tone wood cabinets, granite countertops, stone tile backsplash and black appliances
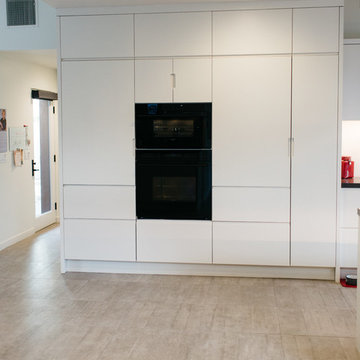
Mid-sized minimalist u-shaped ceramic tile open concept kitchen photo in Salt Lake City with a double-bowl sink, flat-panel cabinets, white cabinets, white backsplash, stone slab backsplash, black appliances and an island
Kitchen with a Double-Bowl Sink and Black Appliances Ideas
1





