Kitchen with an Undermount Sink, Mosaic Tile Backsplash and Black Appliances Ideas
Refine by:
Budget
Sort by:Popular Today
1 - 20 of 930 photos
Item 1 of 4

Large mountain style u-shaped light wood floor open concept kitchen photo in Jacksonville with light wood cabinets, brown backsplash, an island, an undermount sink, shaker cabinets, soapstone countertops, mosaic tile backsplash, black appliances and multicolored countertops
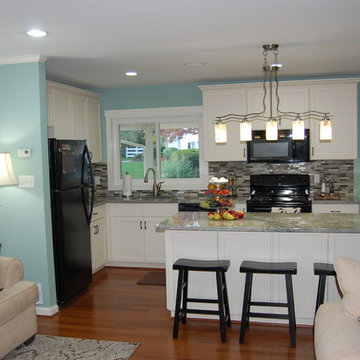
Photos from a kitchen / FR renovation and screen porch addition featured on NBC's George to the Rescue. Check out the full episode video to see the powered retractable screens in action. Interior features a great low cost beach style kitchen renovation
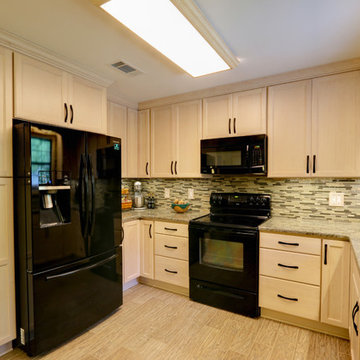
Avera Dsgn
Kitchen pantry - mid-sized transitional u-shaped porcelain tile kitchen pantry idea in Miami with an undermount sink, recessed-panel cabinets, white cabinets, granite countertops, gray backsplash, mosaic tile backsplash, black appliances and no island
Kitchen pantry - mid-sized transitional u-shaped porcelain tile kitchen pantry idea in Miami with an undermount sink, recessed-panel cabinets, white cabinets, granite countertops, gray backsplash, mosaic tile backsplash, black appliances and no island
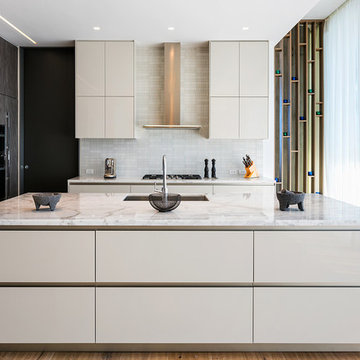
Juan Montero
Example of a trendy l-shaped medium tone wood floor and brown floor kitchen design in Miami with an undermount sink, flat-panel cabinets, white cabinets, white backsplash, mosaic tile backsplash, black appliances, an island and white countertops
Example of a trendy l-shaped medium tone wood floor and brown floor kitchen design in Miami with an undermount sink, flat-panel cabinets, white cabinets, white backsplash, mosaic tile backsplash, black appliances, an island and white countertops
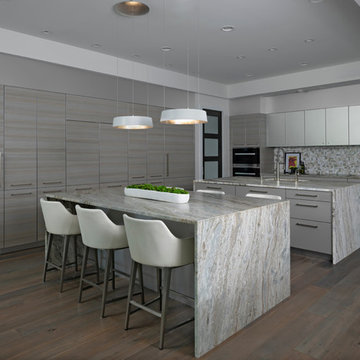
Example of a trendy dark wood floor and brown floor kitchen design in Detroit with an undermount sink, flat-panel cabinets, gray cabinets, granite countertops, two islands, gray countertops, multicolored backsplash, mosaic tile backsplash and black appliances
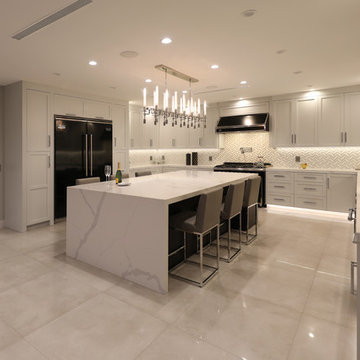
Contemporary kitchen with mosaic back splash and over sized island.
Example of a large trendy u-shaped porcelain tile and gray floor kitchen design in Los Angeles with an undermount sink, shaker cabinets, white cabinets, quartz countertops, white backsplash, mosaic tile backsplash, black appliances, an island and white countertops
Example of a large trendy u-shaped porcelain tile and gray floor kitchen design in Los Angeles with an undermount sink, shaker cabinets, white cabinets, quartz countertops, white backsplash, mosaic tile backsplash, black appliances, an island and white countertops
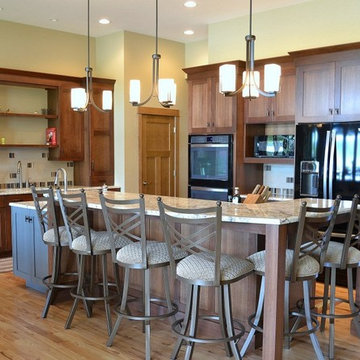
Inspiration for a large transitional l-shaped light wood floor and beige floor open concept kitchen remodel in Other with an undermount sink, shaker cabinets, dark wood cabinets, granite countertops, multicolored backsplash, mosaic tile backsplash, black appliances and an island
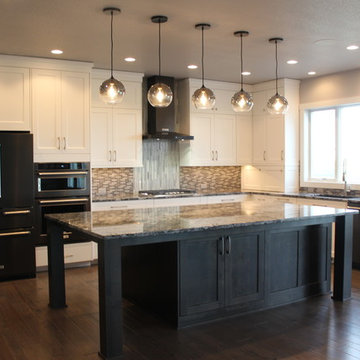
Example of a large transitional l-shaped medium tone wood floor and brown floor kitchen design in Other with an undermount sink, shaker cabinets, white cabinets, granite countertops, multicolored backsplash, mosaic tile backsplash, black appliances and an island
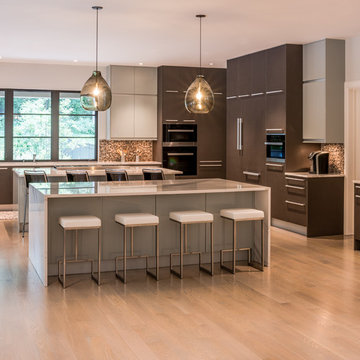
Angle Eye Photography
Eat-in kitchen - huge transitional u-shaped light wood floor and beige floor eat-in kitchen idea in Philadelphia with an undermount sink, flat-panel cabinets, gray cabinets, multicolored backsplash, mosaic tile backsplash, black appliances and two islands
Eat-in kitchen - huge transitional u-shaped light wood floor and beige floor eat-in kitchen idea in Philadelphia with an undermount sink, flat-panel cabinets, gray cabinets, multicolored backsplash, mosaic tile backsplash, black appliances and two islands
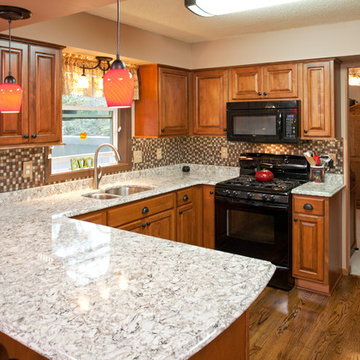
Cabinets were refaced using Showplace Wood Products cabinet is the Covington door style in Autumn stain. Cambria Bellingham.
Example of a mid-sized classic u-shaped medium tone wood floor enclosed kitchen design in Minneapolis with an undermount sink, shaker cabinets, medium tone wood cabinets, quartz countertops, multicolored backsplash, mosaic tile backsplash, black appliances and a peninsula
Example of a mid-sized classic u-shaped medium tone wood floor enclosed kitchen design in Minneapolis with an undermount sink, shaker cabinets, medium tone wood cabinets, quartz countertops, multicolored backsplash, mosaic tile backsplash, black appliances and a peninsula
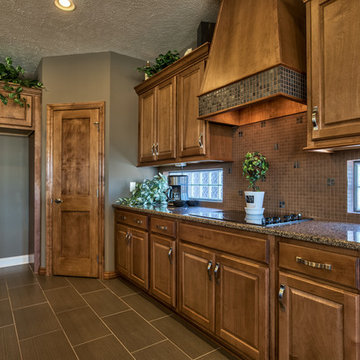
Example of a large minimalist l-shaped ceramic tile open concept kitchen design in Omaha with an undermount sink, raised-panel cabinets, dark wood cabinets, brown backsplash, mosaic tile backsplash, black appliances and an island
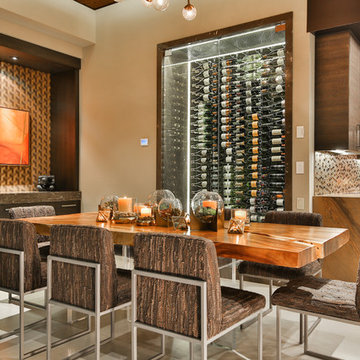
Trent Teigan
Open concept kitchen - large contemporary l-shaped porcelain tile and beige floor open concept kitchen idea in Los Angeles with an undermount sink, flat-panel cabinets, dark wood cabinets, wood countertops, beige backsplash, mosaic tile backsplash, black appliances and an island
Open concept kitchen - large contemporary l-shaped porcelain tile and beige floor open concept kitchen idea in Los Angeles with an undermount sink, flat-panel cabinets, dark wood cabinets, wood countertops, beige backsplash, mosaic tile backsplash, black appliances and an island
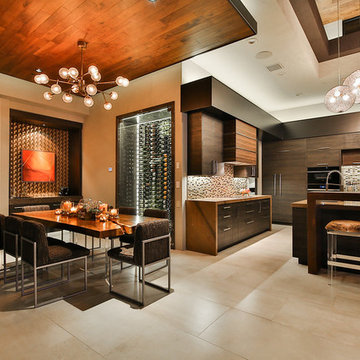
Trent Teigan
Open concept kitchen - large contemporary l-shaped porcelain tile and beige floor open concept kitchen idea in Los Angeles with an undermount sink, flat-panel cabinets, dark wood cabinets, wood countertops, beige backsplash, mosaic tile backsplash, black appliances and an island
Open concept kitchen - large contemporary l-shaped porcelain tile and beige floor open concept kitchen idea in Los Angeles with an undermount sink, flat-panel cabinets, dark wood cabinets, wood countertops, beige backsplash, mosaic tile backsplash, black appliances and an island
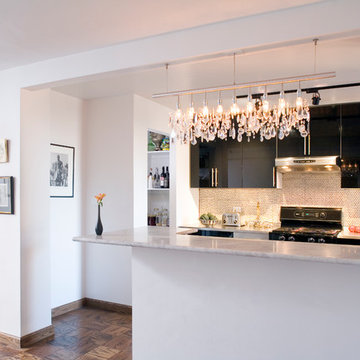
Penny-round tile backsplash and deconstructed crystal chandelier flank this elegant monochromatic kitchen.
Bicoastal Interior Design & Architecture
Your home. Your style.
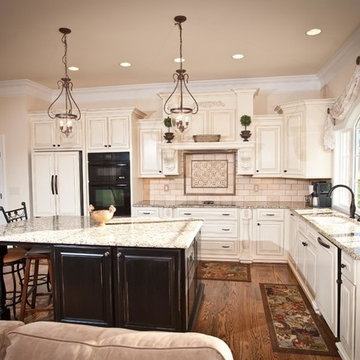
Robert Glover Photography
Inspiration for a mid-sized modern l-shaped dark wood floor eat-in kitchen remodel in Nashville with an undermount sink, raised-panel cabinets, white cabinets, granite countertops, beige backsplash, mosaic tile backsplash, black appliances and an island
Inspiration for a mid-sized modern l-shaped dark wood floor eat-in kitchen remodel in Nashville with an undermount sink, raised-panel cabinets, white cabinets, granite countertops, beige backsplash, mosaic tile backsplash, black appliances and an island
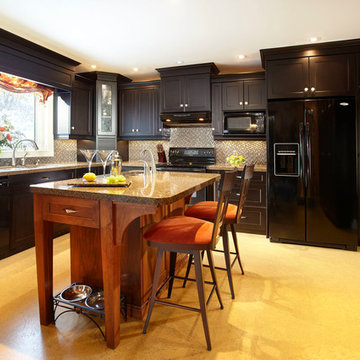
Enclosed kitchen - mid-sized transitional u-shaped linoleum floor enclosed kitchen idea in Los Angeles with an undermount sink, recessed-panel cabinets, dark wood cabinets, quartz countertops, multicolored backsplash, mosaic tile backsplash, black appliances and an island
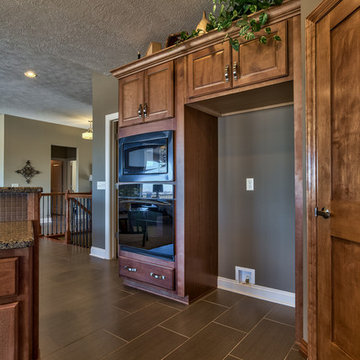
Example of a large minimalist l-shaped ceramic tile open concept kitchen design in Omaha with an undermount sink, raised-panel cabinets, dark wood cabinets, brown backsplash, mosaic tile backsplash, black appliances and an island
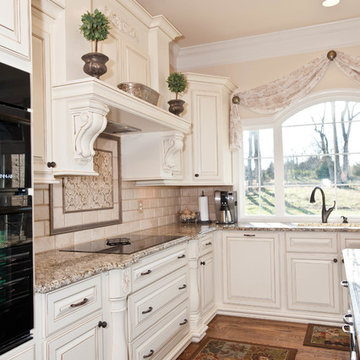
Robert Glover Photography
Example of a mid-sized minimalist l-shaped dark wood floor eat-in kitchen design in Nashville with an undermount sink, raised-panel cabinets, white cabinets, granite countertops, beige backsplash, mosaic tile backsplash, black appliances and an island
Example of a mid-sized minimalist l-shaped dark wood floor eat-in kitchen design in Nashville with an undermount sink, raised-panel cabinets, white cabinets, granite countertops, beige backsplash, mosaic tile backsplash, black appliances and an island
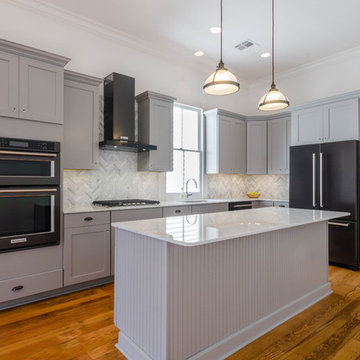
For Sale! This historic home in Uptown New Orleans was converted from a double to a single. Renovation by Clayton Homes LLC. and millwork supplied by Jefferson Door Co.
Kitchen with an Undermount Sink, Mosaic Tile Backsplash and Black Appliances Ideas
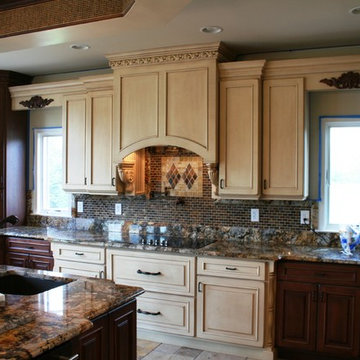
Mid-sized tuscan u-shaped ceramic tile kitchen photo in New York with an undermount sink, recessed-panel cabinets, dark wood cabinets, granite countertops, multicolored backsplash, mosaic tile backsplash, black appliances and an island
1





