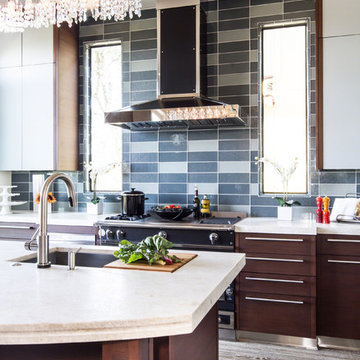Dark Wood Floor Kitchen with an Undermount Sink and Black Appliances Ideas
Refine by:
Budget
Sort by:Popular Today
1 - 20 of 1,822 photos
Item 1 of 4

Open concept kitchen - mid-sized eclectic l-shaped dark wood floor open concept kitchen idea in DC Metro with an undermount sink, raised-panel cabinets, gray cabinets, granite countertops, beige backsplash, subway tile backsplash, black appliances and an island

Example of a mid-sized transitional dark wood floor and brown floor eat-in kitchen design in Atlanta with an undermount sink, shaker cabinets, brown cabinets, granite countertops, gray backsplash, subway tile backsplash, black appliances, an island and multicolored countertops

Painted White Reclaimed Wood wall paneling clads this guest space. In the kitchen, a reclaimed wood feature wall and floating reclaimed wood shelves were re-milled from wood pulled and re-used from the original structure. The open joists on the painted white ceiling give a feeling of extra head space and the natural wood textures provide warmth.
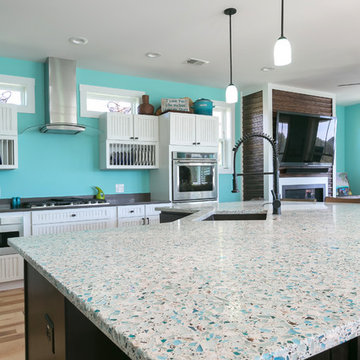
Inspiration for a large coastal l-shaped dark wood floor open concept kitchen remodel in Charleston with an undermount sink, white cabinets, recycled glass countertops, blue backsplash, black appliances and an island
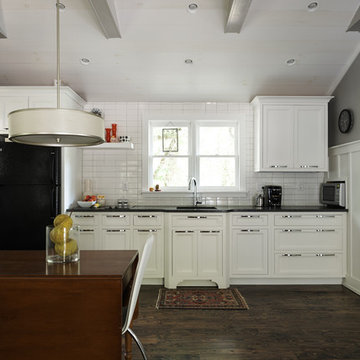
Eat-in kitchen - small transitional single-wall dark wood floor eat-in kitchen idea with an undermount sink, recessed-panel cabinets, white cabinets, granite countertops, white backsplash, subway tile backsplash, black appliances, no island and black countertops
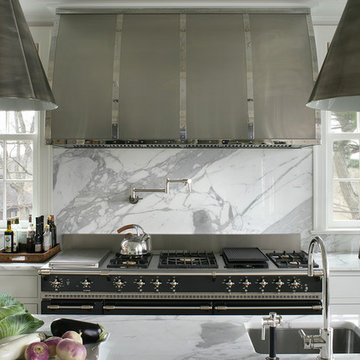
A white kitchen with marble back splash and counters make this a bright clean space to cook and entertain. The Lacanche oven and stove top are a centerpiece in the room. Photography by Peter Rymwid.

IDS (Interior Design Society) Designer of the Year - National Competition - 2nd Place award winning Kitchen ($30,000 & Under category)
Photo by: Shawn St. Peter Photography -
What designer could pass on the opportunity to buy a floating home like the one featured in the movie Sleepless in Seattle? Well, not this one! When I purchased this floating home from my aunt and uncle, I undertook a huge out-of-state remodel. Up for the challenge, I grabbed my water wings, sketchpad, & measuring tape. It was sink or swim for Patricia Lockwood to finish before the end of 2014. The big reveal for the finished houseboat on Sauvie Island will be in the summer of 2015 - so stay tuned.
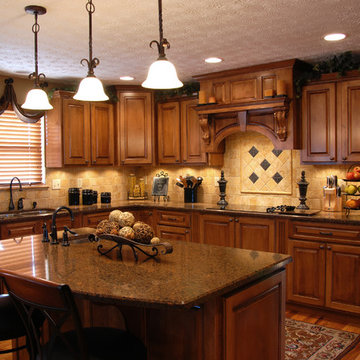
Inspiration for a timeless l-shaped dark wood floor eat-in kitchen remodel in Boise with an undermount sink, raised-panel cabinets, medium tone wood cabinets, granite countertops, beige backsplash, ceramic backsplash, black appliances and an island
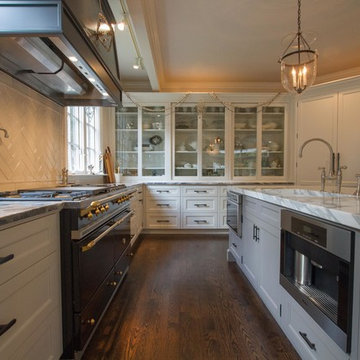
Braden Joe, photographer
www.bradenjoe.co
Eat-in kitchen - large transitional u-shaped dark wood floor eat-in kitchen idea in Boston with an undermount sink, recessed-panel cabinets, white cabinets, marble countertops, gray backsplash, porcelain backsplash, black appliances and an island
Eat-in kitchen - large transitional u-shaped dark wood floor eat-in kitchen idea in Boston with an undermount sink, recessed-panel cabinets, white cabinets, marble countertops, gray backsplash, porcelain backsplash, black appliances and an island
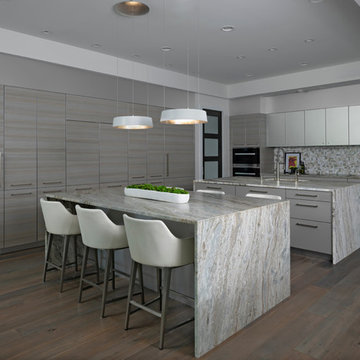
Example of a trendy dark wood floor and brown floor kitchen design in Detroit with an undermount sink, flat-panel cabinets, gray cabinets, granite countertops, two islands, gray countertops, multicolored backsplash, mosaic tile backsplash and black appliances
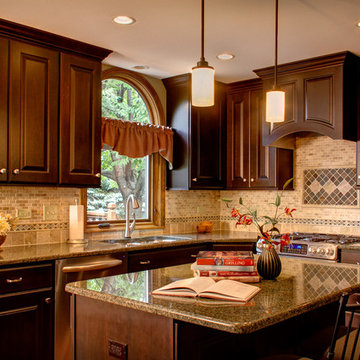
Dark mocha cherry cabinets were a bold choice for this traditional Naperville couple, but they couldn't be happier with the results! The cabinets offer great contrast with the light travertine backsplash. And the slate accents in the backsplash compliment the Tunas Green granite counters while drawing attention to the beautiful wood hood. A lovely wine storage center with decorative glass upper cabinets sits where an old and rarely used built-in desk was. A closet pantry is replaced by a much more efficient pantry cabinet with plenty of roll trays for easily accessible storage. Added task and decorative lighting serve as a final touch to this beautifully renovated Naperville kitchen.
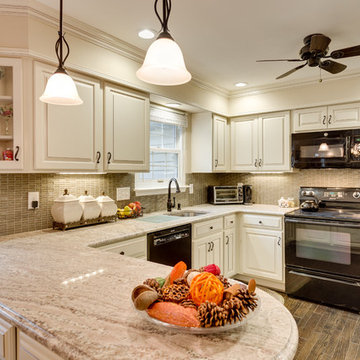
Designed by Shanae Mobley of Reico Kitchen & Bath in Springfield, VA, this transitional kitchen remodel features Merillat Masterpiece cabinets in the Townley door style in Maple with a Canvas with Cocoa Glaze finish. Kitchen countertops are granite in the color Typhoon Bordeaux Cream.
Photos courtesy of BTW Images LLC / www.btwimages.com.
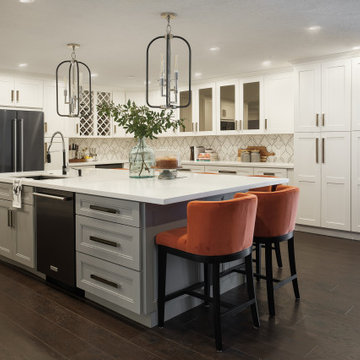
Large transitional l-shaped brown floor and dark wood floor open concept kitchen photo in Miami with shaker cabinets, white cabinets, quartzite countertops, white backsplash, ceramic backsplash, black appliances, an island, white countertops and an undermount sink
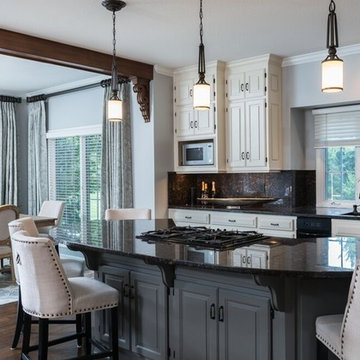
Eat-in kitchen - mid-sized transitional l-shaped brown floor and dark wood floor eat-in kitchen idea in Kansas City with an undermount sink, granite countertops, black backsplash, stone slab backsplash, black appliances, an island, raised-panel cabinets and white cabinets
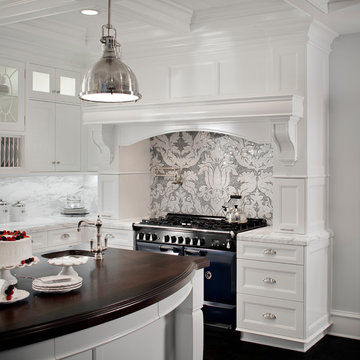
Inspiration for a large transitional u-shaped dark wood floor and black floor kitchen remodel in Boston with an undermount sink, shaker cabinets, white cabinets, marble countertops, gray backsplash, marble backsplash, black appliances and an island
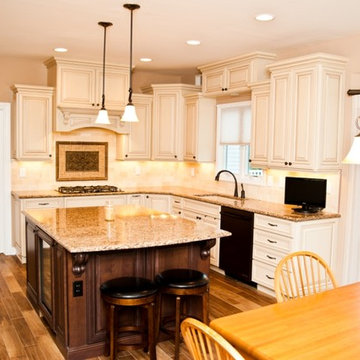
Kitchen remodeled with oil-rubbed appliances
Inspiration for a mid-sized transitional l-shaped dark wood floor eat-in kitchen remodel in New York with an undermount sink, raised-panel cabinets, white cabinets, granite countertops, beige backsplash, ceramic backsplash, black appliances and an island
Inspiration for a mid-sized transitional l-shaped dark wood floor eat-in kitchen remodel in New York with an undermount sink, raised-panel cabinets, white cabinets, granite countertops, beige backsplash, ceramic backsplash, black appliances and an island
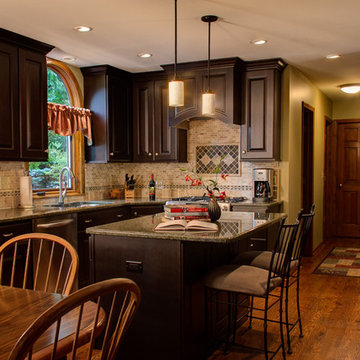
Dark mocha cherry cabinets were a bold choice for this traditional Naperville couple, but they couldn't be happier with the results! The cabinets offer great contrast with the light travertine backsplash. And the slate accents in the backsplash compliment the Tunas Green granite counters while drawing attention to the beautiful wood hood. A lovely wine storage center with decorative glass upper cabinets sits where an old and rarely used built-in desk was. A closet pantry is replaced by a much more efficient pantry cabinet with plenty of roll trays for easily accessible storage. Added task and decorative lighting serve as a final touch to this beautifully renovated Naperville kitchen.
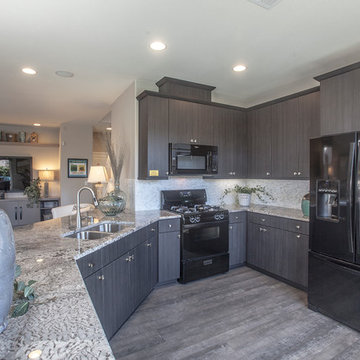
Mid-sized trendy u-shaped dark wood floor open concept kitchen photo in Las Vegas with an undermount sink, flat-panel cabinets, dark wood cabinets, granite countertops, multicolored backsplash, stone tile backsplash, black appliances and a peninsula
Dark Wood Floor Kitchen with an Undermount Sink and Black Appliances Ideas

Trendy l-shaped dark wood floor and black floor kitchen photo in Los Angeles with an undermount sink, flat-panel cabinets, medium tone wood cabinets, black backsplash, black appliances, an island and black countertops
1






