Kitchen with Colored Appliances Ideas
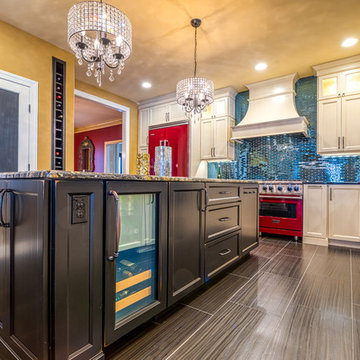
Example of a large eclectic l-shaped porcelain tile and black floor enclosed kitchen design in Philadelphia with a farmhouse sink, recessed-panel cabinets, white cabinets, granite countertops, blue backsplash, glass tile backsplash, colored appliances, an island and black countertops
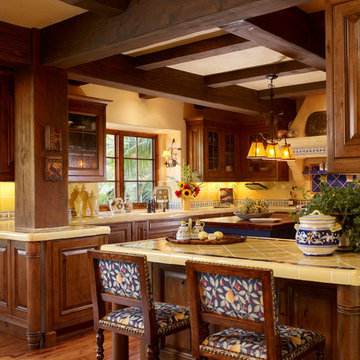
Colorful kitchen, plaster hood with inset tile details, glass front cabinet uppers
Cesar Rubio Photography
Project designed by Susie Hersker’s Scottsdale interior design firm Design Directives. Design Directives is active in Phoenix, Paradise Valley, Cave Creek, Carefree, Sedona, and beyond.
For more about Design Directives, click here: https://susanherskerasid.com/
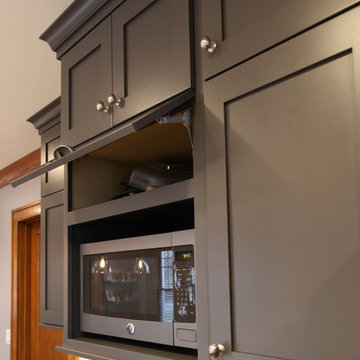
This pop up door above the microwave is discreet but also allows for every bit of the kitchen to be used to it's potential.
Photography by Janee Hartman.
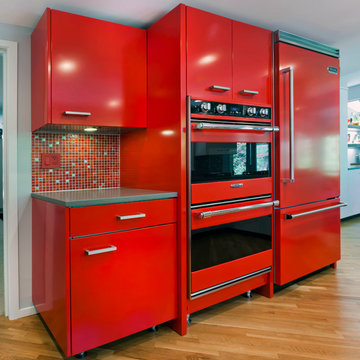
Gilbertson Photography
Inspiration for a mid-sized contemporary galley medium tone wood floor eat-in kitchen remodel in Minneapolis with an undermount sink, flat-panel cabinets, red cabinets, quartz countertops, multicolored backsplash, colored appliances and a peninsula
Inspiration for a mid-sized contemporary galley medium tone wood floor eat-in kitchen remodel in Minneapolis with an undermount sink, flat-panel cabinets, red cabinets, quartz countertops, multicolored backsplash, colored appliances and a peninsula
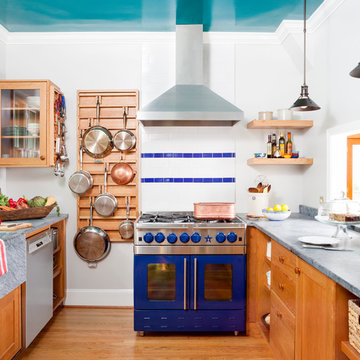
Inspiration for a transitional medium tone wood floor and orange floor kitchen remodel in DC Metro with a farmhouse sink, medium tone wood cabinets, concrete countertops, multicolored backsplash, colored appliances and no island
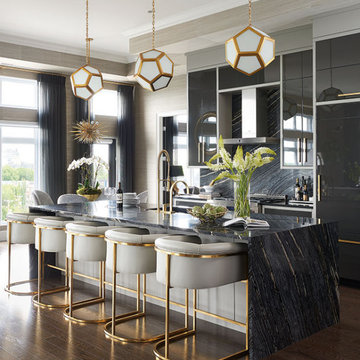
A beautiful Dark and Moody aesthetic gives this kitchen a modern sexy feel by using dark marble and light fabrics with a touch of gold accent.
Example of a mid-sized trendy single-wall dark wood floor, brown floor and tray ceiling eat-in kitchen design in Atlanta with an undermount sink, flat-panel cabinets, black cabinets, marble countertops, black backsplash, marble backsplash, colored appliances, an island and black countertops
Example of a mid-sized trendy single-wall dark wood floor, brown floor and tray ceiling eat-in kitchen design in Atlanta with an undermount sink, flat-panel cabinets, black cabinets, marble countertops, black backsplash, marble backsplash, colored appliances, an island and black countertops
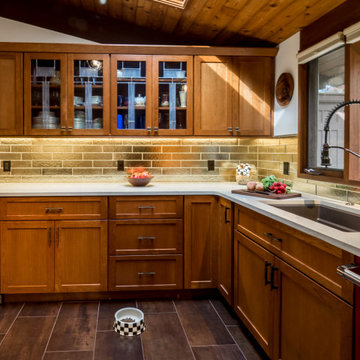
Example of a mid-sized eclectic u-shaped porcelain tile and brown floor eat-in kitchen design in Philadelphia with a farmhouse sink, glass-front cabinets, medium tone wood cabinets, quartz countertops, metallic backsplash, glass tile backsplash, colored appliances, a peninsula and beige countertops
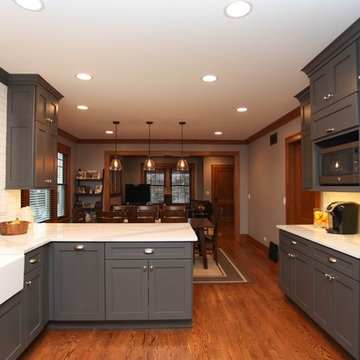
With the new open concept design, the house has a much better flow pattern for both entertaining and daily living.
Photography by Janee Hartman.
Inspiration for a mid-sized cottage u-shaped medium tone wood floor eat-in kitchen remodel in Chicago with recessed-panel cabinets, gray cabinets, quartz countertops, white backsplash, subway tile backsplash, colored appliances, a peninsula and a farmhouse sink
Inspiration for a mid-sized cottage u-shaped medium tone wood floor eat-in kitchen remodel in Chicago with recessed-panel cabinets, gray cabinets, quartz countertops, white backsplash, subway tile backsplash, colored appliances, a peninsula and a farmhouse sink

rvoiiiphoto.com
Example of a small arts and crafts single-wall dark wood floor enclosed kitchen design in Philadelphia with a farmhouse sink, medium tone wood cabinets, soapstone countertops, green backsplash, mosaic tile backsplash, colored appliances and a peninsula
Example of a small arts and crafts single-wall dark wood floor enclosed kitchen design in Philadelphia with a farmhouse sink, medium tone wood cabinets, soapstone countertops, green backsplash, mosaic tile backsplash, colored appliances and a peninsula

Inspiration for a mid-sized transitional l-shaped light wood floor, brown floor and tray ceiling open concept kitchen remodel in Kansas City with an undermount sink, shaker cabinets, yellow cabinets, soapstone countertops, black backsplash, wood backsplash, colored appliances, no island and black countertops
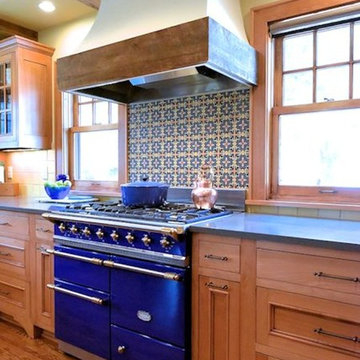
Nancy
Example of a large farmhouse u-shaped light wood floor open concept kitchen design in Minneapolis with flat-panel cabinets, light wood cabinets, quartz countertops, multicolored backsplash, ceramic backsplash, colored appliances and an island
Example of a large farmhouse u-shaped light wood floor open concept kitchen design in Minneapolis with flat-panel cabinets, light wood cabinets, quartz countertops, multicolored backsplash, ceramic backsplash, colored appliances and an island
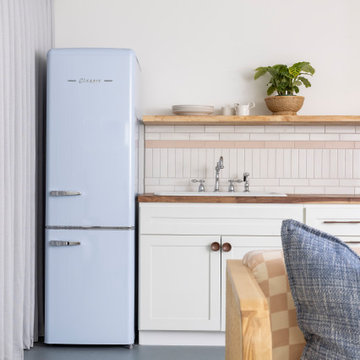
This bungalow kitchenette brings in calmer pops of color through a vintage powder blue refrigerator and pink and white subway tiles.
Small transitional single-wall linoleum floor and blue floor kitchen photo in Sacramento with a drop-in sink, shaker cabinets, white cabinets, wood countertops, multicolored backsplash, subway tile backsplash, colored appliances and brown countertops
Small transitional single-wall linoleum floor and blue floor kitchen photo in Sacramento with a drop-in sink, shaker cabinets, white cabinets, wood countertops, multicolored backsplash, subway tile backsplash, colored appliances and brown countertops
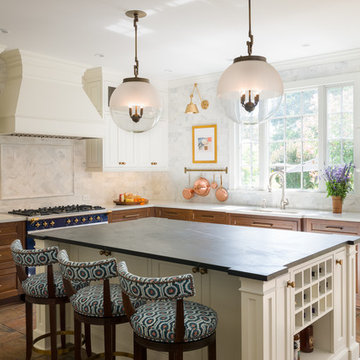
A complete renovation of a 90's kitchen featuring a gorgeous blue Lacanche range. The cabinets were designed by AJ Margulis Interiors and built by St. Joseph Trim and Cabinet Company.
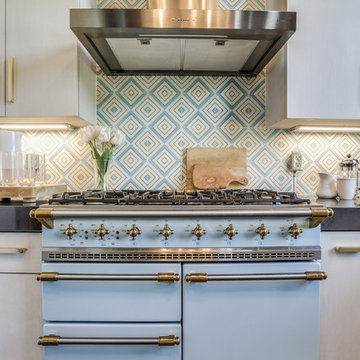
Shoot2Sell
Inspiration for a mid-sized modern u-shaped concrete floor and gray floor enclosed kitchen remodel in Houston with an undermount sink, flat-panel cabinets, white cabinets, quartzite countertops, blue backsplash, cement tile backsplash, colored appliances and no island
Inspiration for a mid-sized modern u-shaped concrete floor and gray floor enclosed kitchen remodel in Houston with an undermount sink, flat-panel cabinets, white cabinets, quartzite countertops, blue backsplash, cement tile backsplash, colored appliances and no island
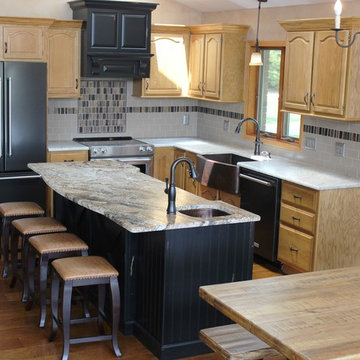
A mix of cabinet and appliance finishes, this remodeled kitchen pulls off a difficult task and looks amazing! - Village Home Stores
Inspiration for a large timeless l-shaped light wood floor open concept kitchen remodel in Chicago with a farmhouse sink, raised-panel cabinets, black cabinets, granite countertops, beige backsplash, subway tile backsplash, colored appliances and an island
Inspiration for a large timeless l-shaped light wood floor open concept kitchen remodel in Chicago with a farmhouse sink, raised-panel cabinets, black cabinets, granite countertops, beige backsplash, subway tile backsplash, colored appliances and an island
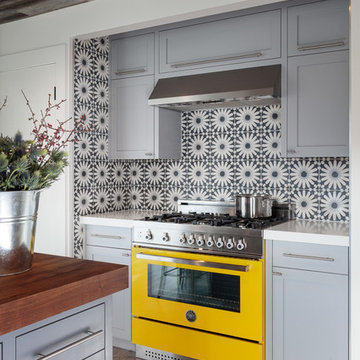
David Duncan Livingston
Example of an eclectic u-shaped light wood floor kitchen design in San Francisco with a farmhouse sink, shaker cabinets, blue cabinets, multicolored backsplash, ceramic backsplash, colored appliances and an island
Example of an eclectic u-shaped light wood floor kitchen design in San Francisco with a farmhouse sink, shaker cabinets, blue cabinets, multicolored backsplash, ceramic backsplash, colored appliances and an island
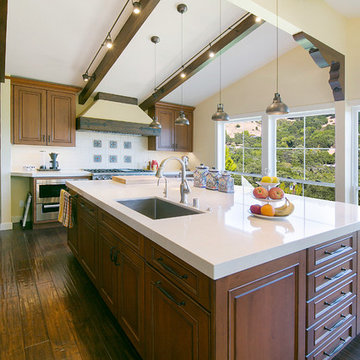
Mark Gerbhardt
Southwest dark wood floor and brown floor eat-in kitchen photo in San Francisco with dark wood cabinets, quartz countertops, ceramic backsplash, colored appliances and an island
Southwest dark wood floor and brown floor eat-in kitchen photo in San Francisco with dark wood cabinets, quartz countertops, ceramic backsplash, colored appliances and an island
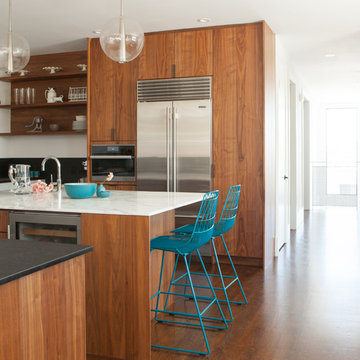
photo by Melissa Kaseman
Inspiration for a large modern u-shaped medium tone wood floor open concept kitchen remodel in San Francisco with an undermount sink, flat-panel cabinets, medium tone wood cabinets, marble countertops, black backsplash, colored appliances and an island
Inspiration for a large modern u-shaped medium tone wood floor open concept kitchen remodel in San Francisco with an undermount sink, flat-panel cabinets, medium tone wood cabinets, marble countertops, black backsplash, colored appliances and an island
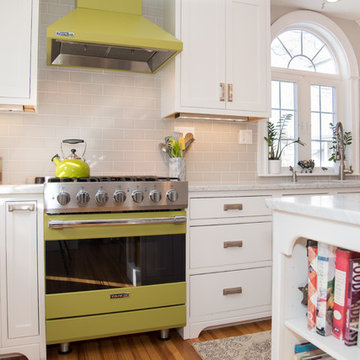
Gretchen Kruger
Enclosed kitchen - mid-sized traditional l-shaped medium tone wood floor and brown floor enclosed kitchen idea in Boston with an undermount sink, shaker cabinets, marble countertops, gray backsplash, subway tile backsplash, colored appliances and an island
Enclosed kitchen - mid-sized traditional l-shaped medium tone wood floor and brown floor enclosed kitchen idea in Boston with an undermount sink, shaker cabinets, marble countertops, gray backsplash, subway tile backsplash, colored appliances and an island
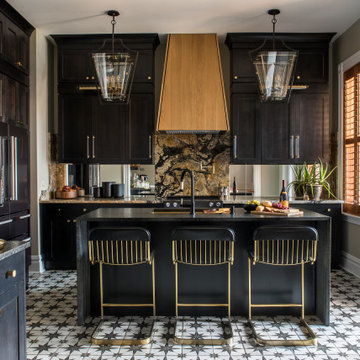
Example of a mid-sized transitional l-shaped ceramic tile and white floor eat-in kitchen design in St Louis with an undermount sink, recessed-panel cabinets, black cabinets, quartzite countertops, multicolored backsplash, mirror backsplash, colored appliances, an island and multicolored countertops
Kitchen with Colored Appliances Ideas
56





