Kitchen with Colored Appliances Ideas
Refine by:
Budget
Sort by:Popular Today
1 - 20 of 2,043 photos

Brooklyn Brownstone Renovation
3"x6" Subway Tile - 1036W Bluegrass
Photos by Jody Kivort
Open concept kitchen - large 1960s galley marble floor open concept kitchen idea in New York with ceramic backsplash, colored appliances, an island, flat-panel cabinets, marble countertops, blue backsplash, a farmhouse sink and medium tone wood cabinets
Open concept kitchen - large 1960s galley marble floor open concept kitchen idea in New York with ceramic backsplash, colored appliances, an island, flat-panel cabinets, marble countertops, blue backsplash, a farmhouse sink and medium tone wood cabinets

Interior Kitchen-Living room with Beautiful Balcony View above the sink that provide natural light. Living room with black sofa, lamp, freestand table & TV. The darkly stained chairs add contrast to the Contemporary kitchen-living room, and breakfast table in kitchen with typically designed drawers, best interior, wall painting,grey furniture, pendent, window strip curtains looks nice.
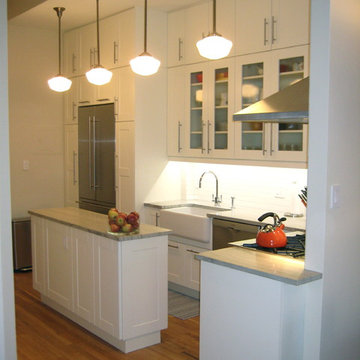
IKEA Adel White kitchen with Lansa handles. Photo by Nancy Litwinn
Inspiration for a contemporary l-shaped eat-in kitchen remodel in New York with a farmhouse sink, shaker cabinets, white cabinets, marble countertops, white backsplash, subway tile backsplash and colored appliances
Inspiration for a contemporary l-shaped eat-in kitchen remodel in New York with a farmhouse sink, shaker cabinets, white cabinets, marble countertops, white backsplash, subway tile backsplash and colored appliances
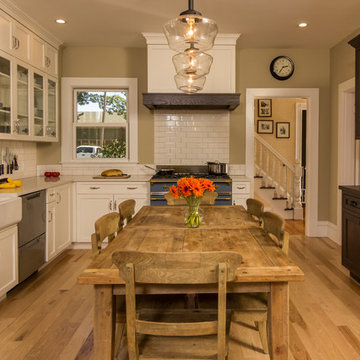
Adam Donati, Nectar Digital Media
Eat-in kitchen - mid-sized traditional l-shaped medium tone wood floor eat-in kitchen idea in Boston with a farmhouse sink, recessed-panel cabinets, white cabinets, ceramic backsplash, colored appliances and no island
Eat-in kitchen - mid-sized traditional l-shaped medium tone wood floor eat-in kitchen idea in Boston with a farmhouse sink, recessed-panel cabinets, white cabinets, ceramic backsplash, colored appliances and no island
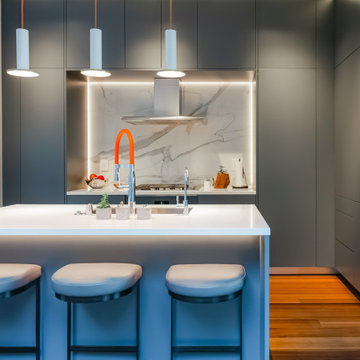
Mid-sized trendy u-shaped medium tone wood floor and brown floor kitchen photo in San Francisco with an undermount sink, flat-panel cabinets, gray cabinets, quartz countertops, white backsplash, colored appliances, an island and white countertops
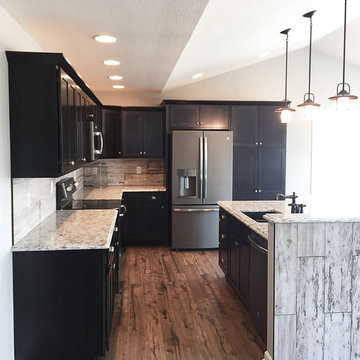
This stunning new craftsman style home is on trend with a cool gray color scheme. The spacious kitchen features Kraftmaid cabinetry in Maple with a Slate finish, GE appliances in Slate, granite countertops, and weathered nickel hardware. The craftsman style bathrooms feature dark wood vanities, granite countertops, weathered nickel hardware, and a tile shower and hardwood style tile flooring.
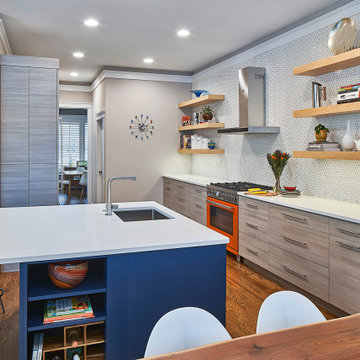
This modern galley kitchen with island creates easy traffic flow in and out of the kitchen, dining room, breakfast area and living room. © Lassiter Photography **Any product tags listed as “related,” “similar,” or “sponsored” are done so by Houzz and are not the actual products specified. They have not been approved by, nor are they endorsed by ReVision Design/Remodeling.**
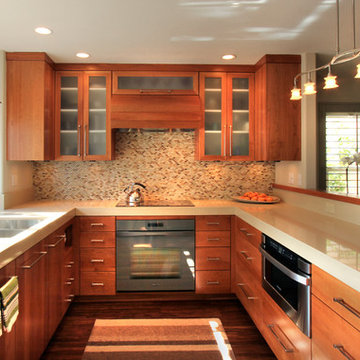
Organic Modern
Photo Credit: Molly Mahar http://caprinacreative.com/
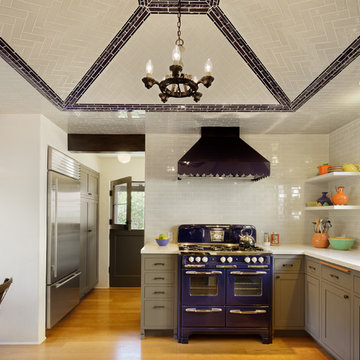
Eric Staudenmeier
Inspiration for a mediterranean u-shaped eat-in kitchen remodel in Los Angeles with a single-bowl sink, flat-panel cabinets, gray cabinets, marble countertops, white backsplash, subway tile backsplash and colored appliances
Inspiration for a mediterranean u-shaped eat-in kitchen remodel in Los Angeles with a single-bowl sink, flat-panel cabinets, gray cabinets, marble countertops, white backsplash, subway tile backsplash and colored appliances
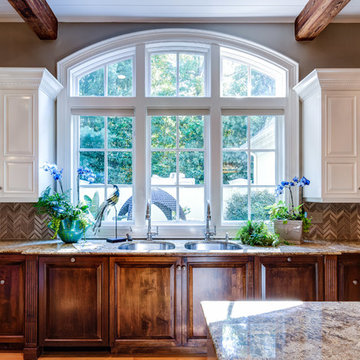
Mary Powell Photography
This is a Botox Renovations™ for Kitchens.
We repainted all the cabinets, added a new chevron marble backsplash, new faucets, new hardware, new orange metal fretwork drum shade pendants, and created a dramatic faux painted copper and distressed blue hood as our focal point.

charming Sea cliff turn of century victorian needed a renovation that was appropriate to the vintage yet, edgy styling.
a textured natural oak farm sink base juxtaposed a soft gray, with the heavy shelves on the wall made this kitchen unique.
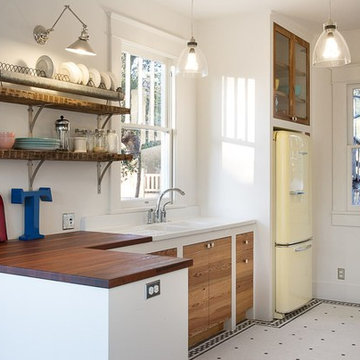
Vintage Kitchen with Countertops by DeVos Custom Woodworking
Wood species: Sipo Mahogany
Construction method: edge grain
Special features: knife slots in countertop
Thickness: 1.5"
Edge profile: softened (.125" roundover)
Finish: Food safe Tung-Oil/Citrus finish
Countertops by: DeVos Custom Woodworking
Project location: Austin, TX
Architect: Rick & Cindy Black Architects

A small kitchen and breakfast room were combined into one open kitchen for this 1930s house in San Francisco.
Builder: Mark Van Dessel
Cabinets: Victor Di Nova (Santa Barbara)
Custom tiles: Wax-Bing (Philo, CA)
Custom Lighting: Valarie Adams (Santa Rosa, CA)
Photo by Eric Rorer

Inspiration for a mid-sized eclectic galley vinyl floor and gray floor eat-in kitchen remodel in Detroit with a farmhouse sink, colored appliances, recessed-panel cabinets, beige backsplash, subway tile backsplash, an island, brown cabinets, quartz countertops and gray countertops

2nd Place Kitchen Design
Rosella Gonzalez, Allied Member ASID
Jackson Design and Remodeling
Example of a mid-sized classic l-shaped linoleum floor eat-in kitchen design in San Diego with a farmhouse sink, shaker cabinets, white cabinets, tile countertops, yellow backsplash, subway tile backsplash, colored appliances and a peninsula
Example of a mid-sized classic l-shaped linoleum floor eat-in kitchen design in San Diego with a farmhouse sink, shaker cabinets, white cabinets, tile countertops, yellow backsplash, subway tile backsplash, colored appliances and a peninsula
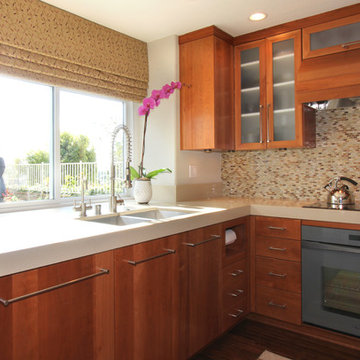
Organic Modern
Photo Credit: Molly Mahar http://caprinacreative.com/
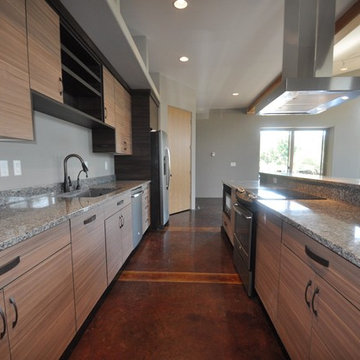
Karl Lundin
Inspiration for a mid-sized modern single-wall concrete floor eat-in kitchen remodel in Salt Lake City with a double-bowl sink, flat-panel cabinets, medium tone wood cabinets, granite countertops, gray backsplash, colored appliances and an island
Inspiration for a mid-sized modern single-wall concrete floor eat-in kitchen remodel in Salt Lake City with a double-bowl sink, flat-panel cabinets, medium tone wood cabinets, granite countertops, gray backsplash, colored appliances and an island
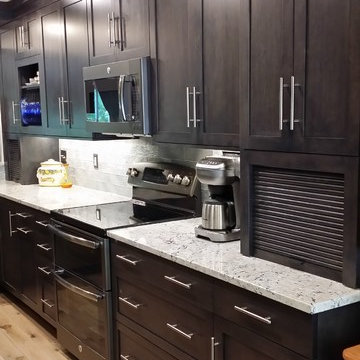
This transitional kitchen features a medium gray Shaker door, wire-brushed white-washed oak flooring, gray-glass tile, LED under-cabinet lighting, LED low-profile ceiling lighting, and dark-grey appliances. The granite counter tops are a light white with gray accents.
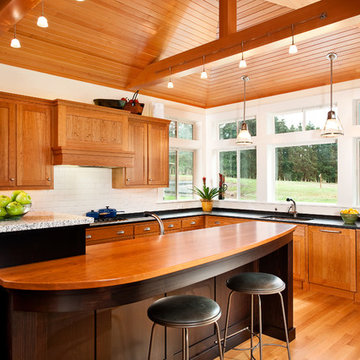
Erik Lubbock
Eat-in kitchen - mid-sized craftsman u-shaped light wood floor and brown floor eat-in kitchen idea in Portland with an undermount sink, dark wood cabinets, granite countertops, yellow backsplash, terra-cotta backsplash, an island, shaker cabinets and colored appliances
Eat-in kitchen - mid-sized craftsman u-shaped light wood floor and brown floor eat-in kitchen idea in Portland with an undermount sink, dark wood cabinets, granite countertops, yellow backsplash, terra-cotta backsplash, an island, shaker cabinets and colored appliances
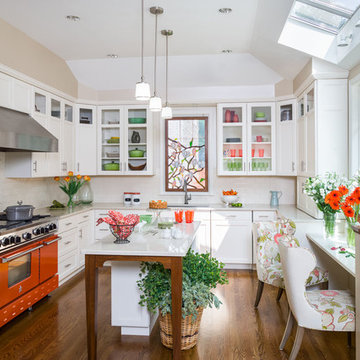
upbeat kitchen
Mid-sized transitional u-shaped medium tone wood floor and brown floor kitchen photo in Miami with a single-bowl sink, shaker cabinets, quartzite countertops, white backsplash, subway tile backsplash, an island, white cabinets, colored appliances and white countertops
Mid-sized transitional u-shaped medium tone wood floor and brown floor kitchen photo in Miami with a single-bowl sink, shaker cabinets, quartzite countertops, white backsplash, subway tile backsplash, an island, white cabinets, colored appliances and white countertops
Kitchen with Colored Appliances Ideas
1





