Kitchen with Louvered Cabinets and Colored Appliances Ideas
Refine by:
Budget
Sort by:Popular Today
1 - 20 of 60 photos
Item 1 of 3
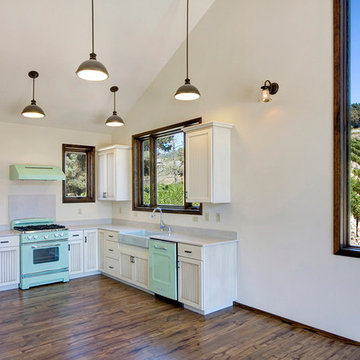
Large mountain style l-shaped dark wood floor open concept kitchen photo in San Francisco with a farmhouse sink, louvered cabinets, white cabinets, quartzite countertops, beige backsplash, stone slab backsplash, colored appliances and no island
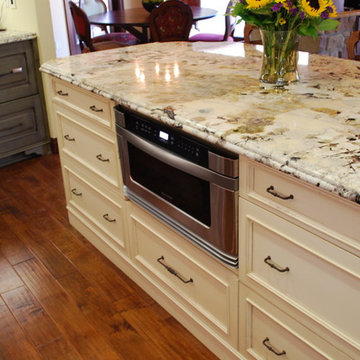
Located in Cowen Heights, this kitchen, designed by Jonathan Salmon, is a beautiful traditional kitchen with a fun colorful spin. These custom Bentwood cabinets are a mix of Burnished Copper on Alder and custom glazed moss colored finish. The glass panes on the cabinets open the room to appear larger. Additionally, the green mossy finish on the cabinets brings a fun, playful element into the design of the kitchen. The Sub Zero fridge is integrated into the kitchen by using the same finish as the cabinets. The Shaw farmhouse sink blends in well with the Santa Cecilia granite countertop and copper tones used throughout the kitchen. The island provides an easy workspace for prepping and serving meals. There is an additional sink that allows are client more space to prep while cooking. This island also has a wrought iron support detail that makes this island unique to this kitchen. Above the Thermadoor range is a custom hammered copper hood that really ties the room together. The designer used Bevelle subway tiles for the back splash, as well as a custom desing behind the range.
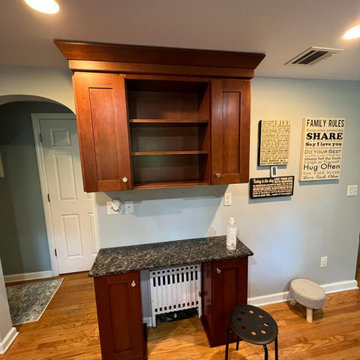
Inspiration for a mid-sized timeless galley enclosed kitchen remodel in Newark with louvered cabinets, white cabinets, granite countertops, black backsplash, quartz backsplash, colored appliances, no island and black countertops
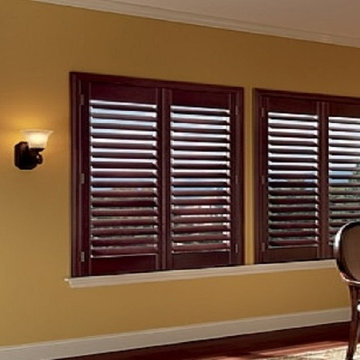
After years in your home, it is finally type to remodel your kitchen Hillside NJ 07205 Kitchen remodeling can be tricky for the unprofessional contractor. At Jc Brothers, we help you with your kitchen renovations.
It has been said that the kitchen is the heart of a home. The kitchen of your Hillside home is where your family comes together to cook, to eat and spend time together. It can be challenging to make sure that your kitchen is equipped to handle being the center of your home
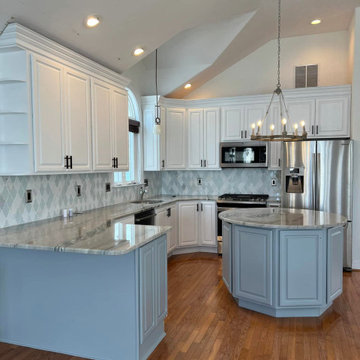
Another kitchen renovation project from kitchen and bath experts in NJ. This project was completed in 2022
Example of a mid-sized danish u-shaped dark wood floor, red floor and vaulted ceiling kitchen pantry design in New York with a single-bowl sink, louvered cabinets, gray cabinets, granite countertops, brown backsplash, glass sheet backsplash, colored appliances, an island and gray countertops
Example of a mid-sized danish u-shaped dark wood floor, red floor and vaulted ceiling kitchen pantry design in New York with a single-bowl sink, louvered cabinets, gray cabinets, granite countertops, brown backsplash, glass sheet backsplash, colored appliances, an island and gray countertops
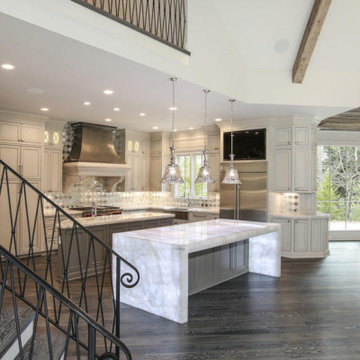
New Kitchen
Kitchen pantry - huge modern l-shaped dark wood floor, brown floor and vaulted ceiling kitchen pantry idea in New York with an integrated sink, louvered cabinets, beige cabinets, quartzite countertops, beige backsplash, granite backsplash, colored appliances, a peninsula and turquoise countertops
Kitchen pantry - huge modern l-shaped dark wood floor, brown floor and vaulted ceiling kitchen pantry idea in New York with an integrated sink, louvered cabinets, beige cabinets, quartzite countertops, beige backsplash, granite backsplash, colored appliances, a peninsula and turquoise countertops
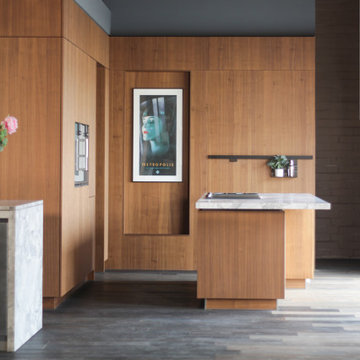
Craftsmanship Meets Innovation: Walnut Fronts with a Grooved Texture
The design journey begins with the selection of Walnut Fronts, chosen for their natural beauty and enhanced by a distinctive grooved texture. This choice was intentional, aiming to bring warmth and depth into the kitchen space. The application of a special metallic lacquer introduces a subtle contrast, adding an extra layer of sophistication and elegance to the design.
Functionality Redefined: The Honed Countertop
Central to the design is the honed Countertop, featuring an island top that cleverly opens and closes. This element is not just a testament to beauty but also to functionality, offering versatility in kitchen use — whether for meal preparation or as an inviting space for gathering, or as a smart prep space with a hidden Bocchi Ceramic Sink.
The Latest in Culinary Excellence: Gaggenau 200 Series
Complementing the aesthetic elements are the Gaggenau 200 series appliances, a choice that reflects our commitment to integrating the latest in culinary technology. These appliances not only enhance the kitchen's functionality but also embody the cutting-edge design and innovation that our clients expect.

Trendy terrazzo floor, multicolored floor and vaulted ceiling eat-in kitchen photo in London with a single-bowl sink, louvered cabinets, green cabinets, soapstone countertops, gray backsplash, quartz backsplash, colored appliances, an island and gray countertops
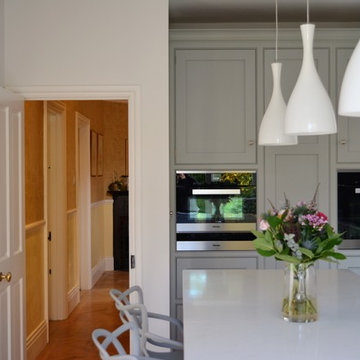
Complete kitchen renovation with a fully bespoke kitchen fittings handcrafted by artisan carpenters in Ealing West London
Inspiration for a large contemporary galley laminate floor eat-in kitchen remodel in London with louvered cabinets, gray cabinets, marble countertops, white backsplash, an island, an undermount sink, cement tile backsplash and colored appliances
Inspiration for a large contemporary galley laminate floor eat-in kitchen remodel in London with louvered cabinets, gray cabinets, marble countertops, white backsplash, an island, an undermount sink, cement tile backsplash and colored appliances
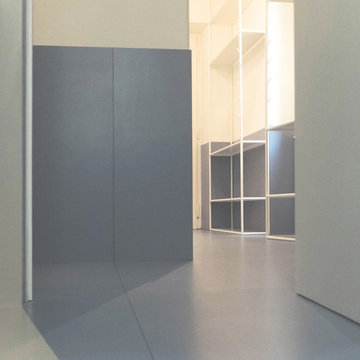
na3 studio
Example of a small trendy single-wall porcelain tile and turquoise floor enclosed kitchen design with a drop-in sink, louvered cabinets, white cabinets, laminate countertops, white backsplash, porcelain backsplash, colored appliances and no island
Example of a small trendy single-wall porcelain tile and turquoise floor enclosed kitchen design with a drop-in sink, louvered cabinets, white cabinets, laminate countertops, white backsplash, porcelain backsplash, colored appliances and no island
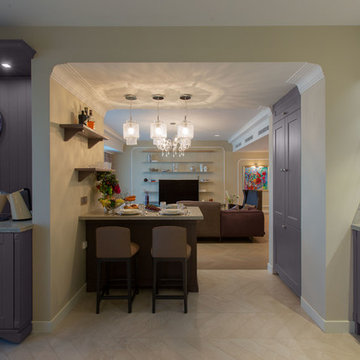
Large eclectic l-shaped ceramic tile and beige floor open concept kitchen photo in Other with a double-bowl sink, louvered cabinets, purple cabinets, quartz countertops, beige backsplash, stone slab backsplash, colored appliances, a peninsula and beige countertops
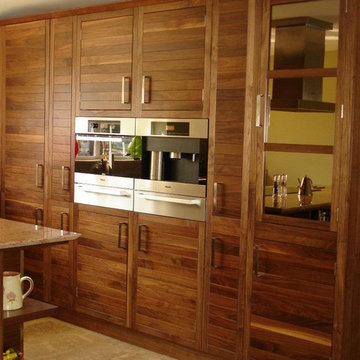
Inspiration for a mid-sized contemporary l-shaped travertine floor and beige floor eat-in kitchen remodel in Calgary with louvered cabinets, dark wood cabinets, granite countertops, colored appliances and an island
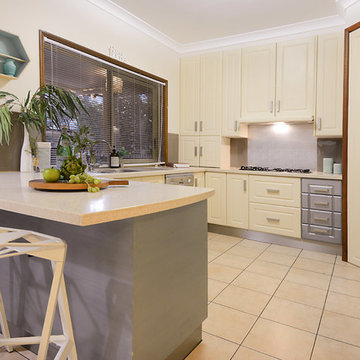
Mopoke
Inspiration for a mid-sized contemporary u-shaped terra-cotta tile and beige floor kitchen pantry remodel in Brisbane with a double-bowl sink, louvered cabinets, white cabinets, limestone countertops, gray backsplash, ceramic backsplash, colored appliances and an island
Inspiration for a mid-sized contemporary u-shaped terra-cotta tile and beige floor kitchen pantry remodel in Brisbane with a double-bowl sink, louvered cabinets, white cabinets, limestone countertops, gray backsplash, ceramic backsplash, colored appliances and an island
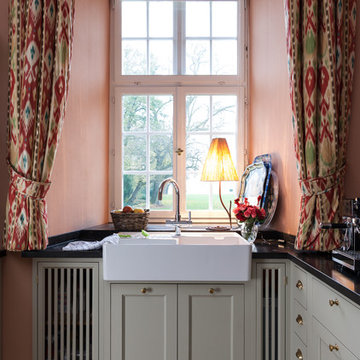
Welter & Welter Köln
Example of a large farmhouse l-shaped medium tone wood floor open concept kitchen design in Cologne with a farmhouse sink, louvered cabinets, beige cabinets, granite countertops, pink backsplash, ceramic backsplash, colored appliances and an island
Example of a large farmhouse l-shaped medium tone wood floor open concept kitchen design in Cologne with a farmhouse sink, louvered cabinets, beige cabinets, granite countertops, pink backsplash, ceramic backsplash, colored appliances and an island
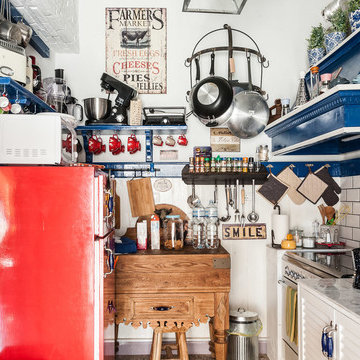
Leonardo Andreoni
Example of an eclectic galley kitchen design in Florence with louvered cabinets, white cabinets, colored appliances and gray countertops
Example of an eclectic galley kitchen design in Florence with louvered cabinets, white cabinets, colored appliances and gray countertops
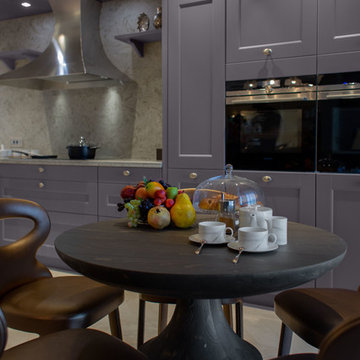
Example of a large eclectic l-shaped ceramic tile and beige floor open concept kitchen design in Other with a double-bowl sink, louvered cabinets, purple cabinets, quartz countertops, beige backsplash, stone slab backsplash, colored appliances, a peninsula and beige countertops
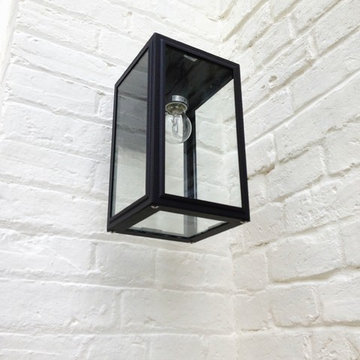
Complete kitchen renovation with a fully bespoke kitchen fittings handcrafted by artisan carpenters in Ealing West London
Example of a large trendy galley laminate floor eat-in kitchen design in London with an undermount sink, louvered cabinets, gray cabinets, marble countertops, white backsplash, cement tile backsplash, colored appliances and an island
Example of a large trendy galley laminate floor eat-in kitchen design in London with an undermount sink, louvered cabinets, gray cabinets, marble countertops, white backsplash, cement tile backsplash, colored appliances and an island
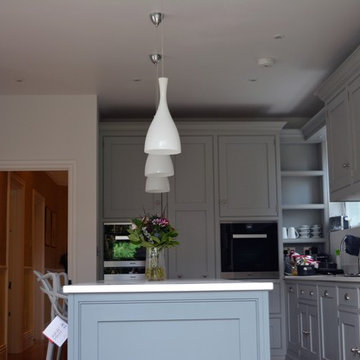
Complete kitchen renovation with a fully bespoke kitchen fittings handcrafted by artisan carpenters in Ealing West London
Inspiration for a large contemporary galley laminate floor eat-in kitchen remodel in London with an undermount sink, louvered cabinets, gray cabinets, marble countertops, white backsplash, cement tile backsplash, colored appliances and an island
Inspiration for a large contemporary galley laminate floor eat-in kitchen remodel in London with an undermount sink, louvered cabinets, gray cabinets, marble countertops, white backsplash, cement tile backsplash, colored appliances and an island
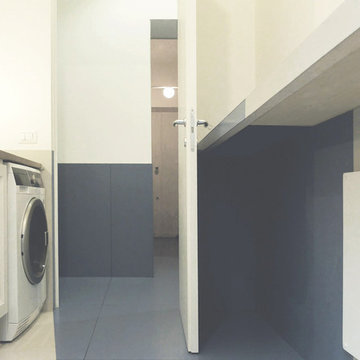
na3 studio
Example of a small trendy single-wall porcelain tile and turquoise floor enclosed kitchen design with a drop-in sink, louvered cabinets, white cabinets, laminate countertops, white backsplash, porcelain backsplash, colored appliances and no island
Example of a small trendy single-wall porcelain tile and turquoise floor enclosed kitchen design with a drop-in sink, louvered cabinets, white cabinets, laminate countertops, white backsplash, porcelain backsplash, colored appliances and no island
Kitchen with Louvered Cabinets and Colored Appliances Ideas
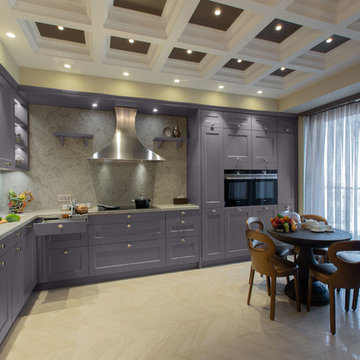
Inspiration for a large eclectic l-shaped ceramic tile and beige floor open concept kitchen remodel in Other with a double-bowl sink, louvered cabinets, purple cabinets, quartz countertops, beige backsplash, stone slab backsplash, colored appliances, a peninsula and beige countertops
1





